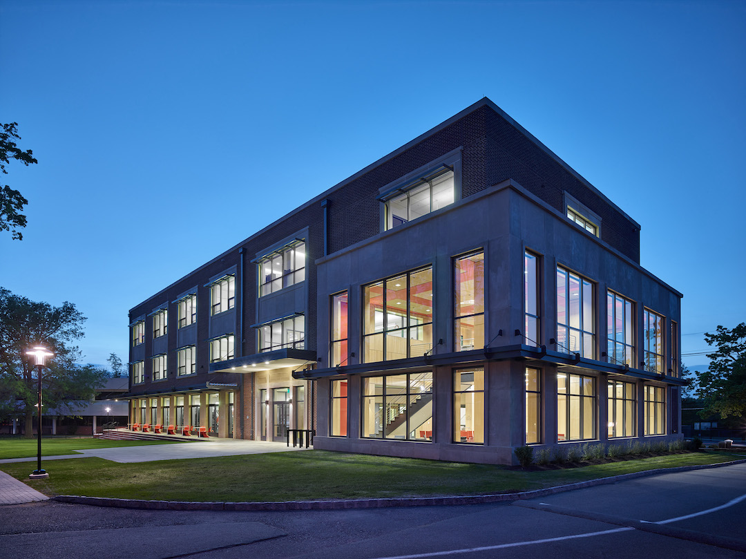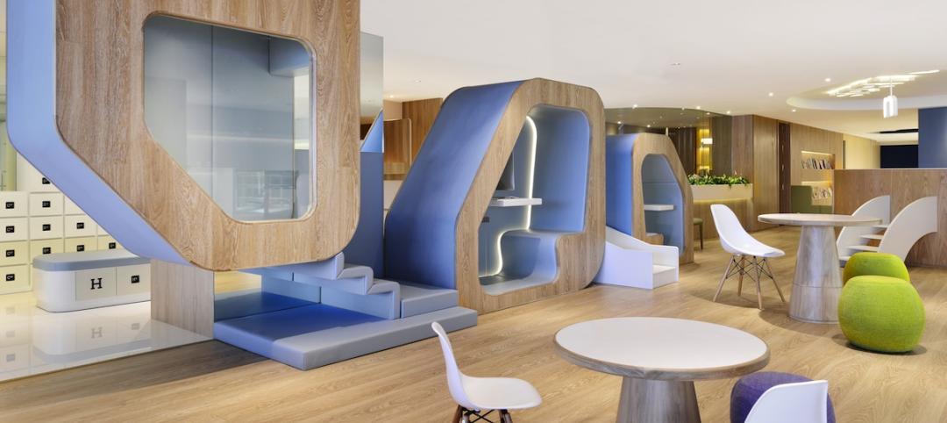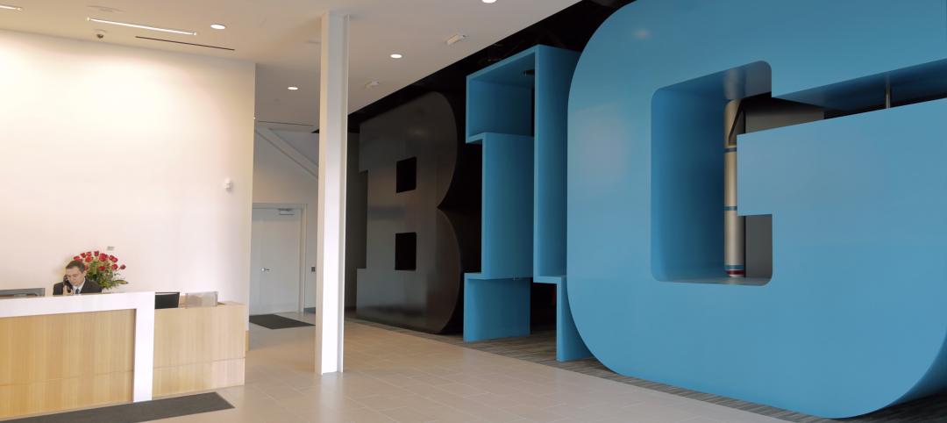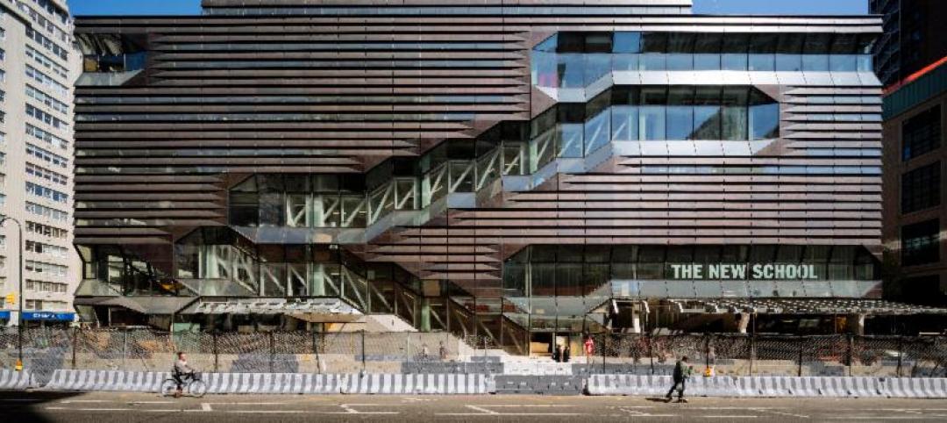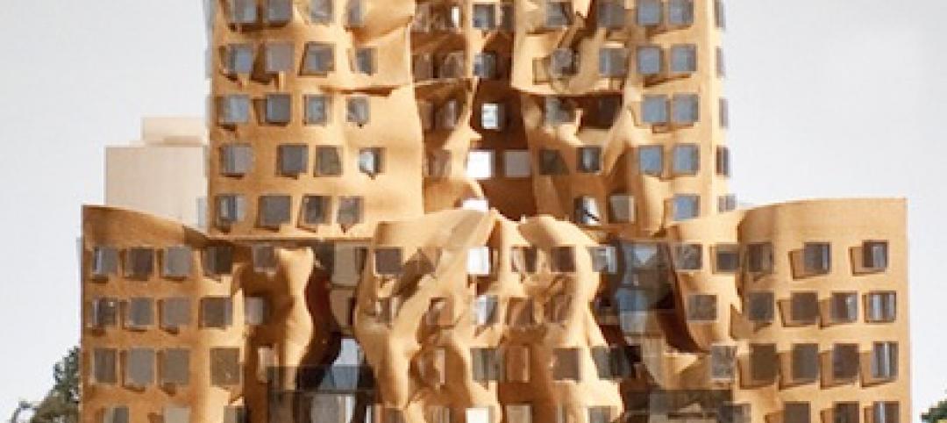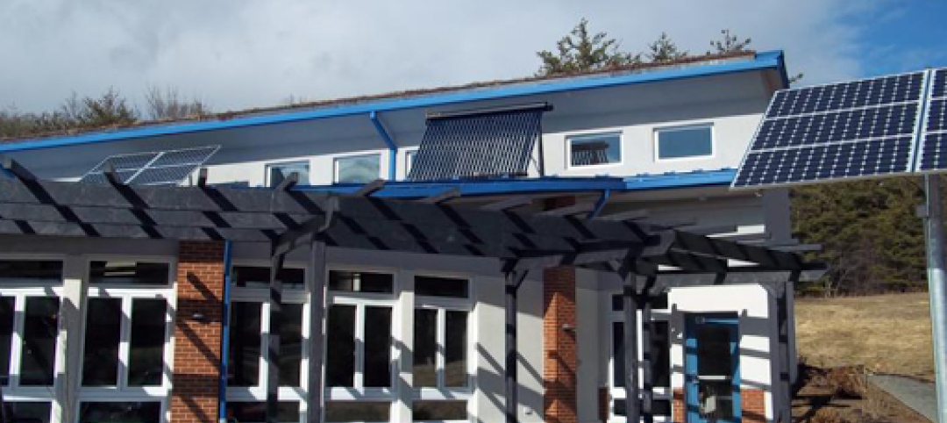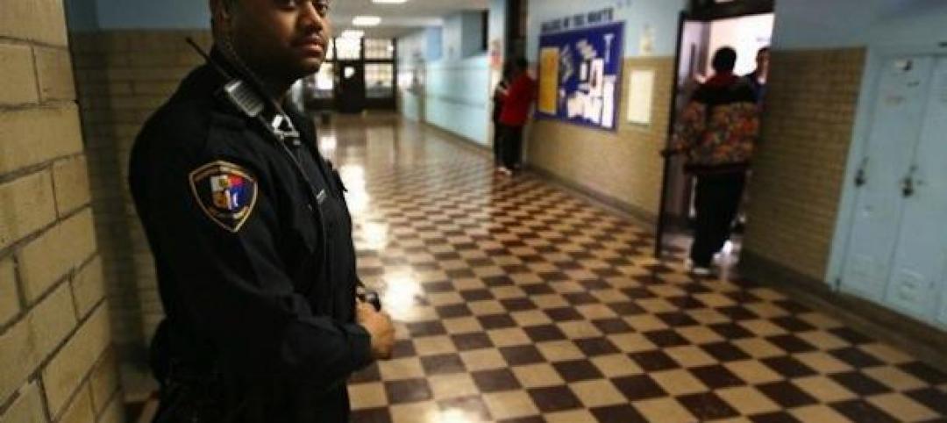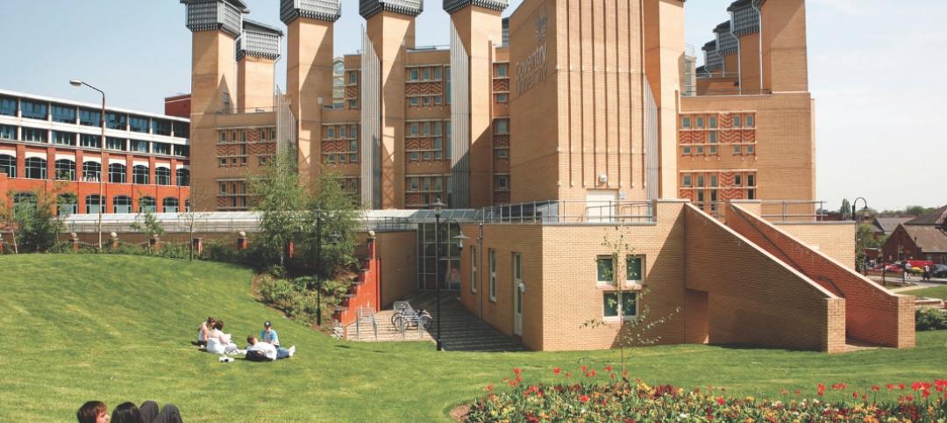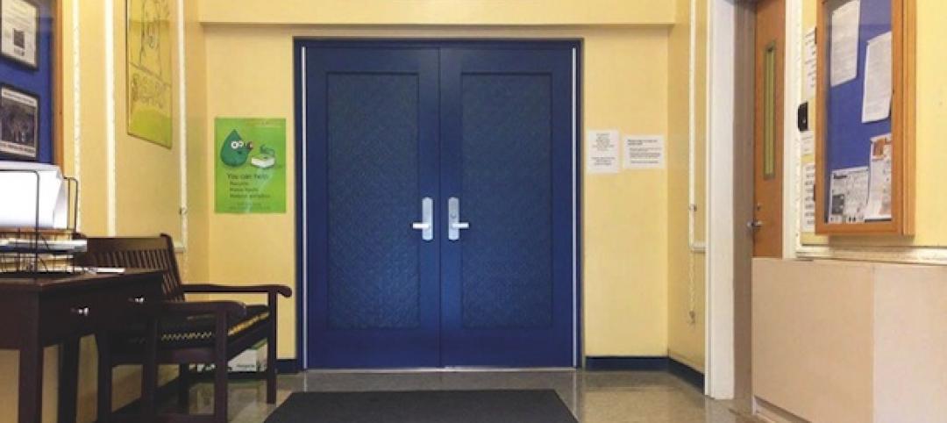The Pennington School’s new Kenneth K.T. Yen Humanities Building, designed by Voith & Mactavish Architects (VMA) has completed in Pennington, N.J. The new building is at the center of a comprehensive campus plan VMA created in 2012. It comprises 18 classrooms and five seminar rooms.
The facility was originally intended to contain 21 classrooms and occupy a larger footprint than the resulting 30,000 sf, but early in the process VMA and the Pennington School realized they could rethink the program and design in ways that made better use of the space and resources.
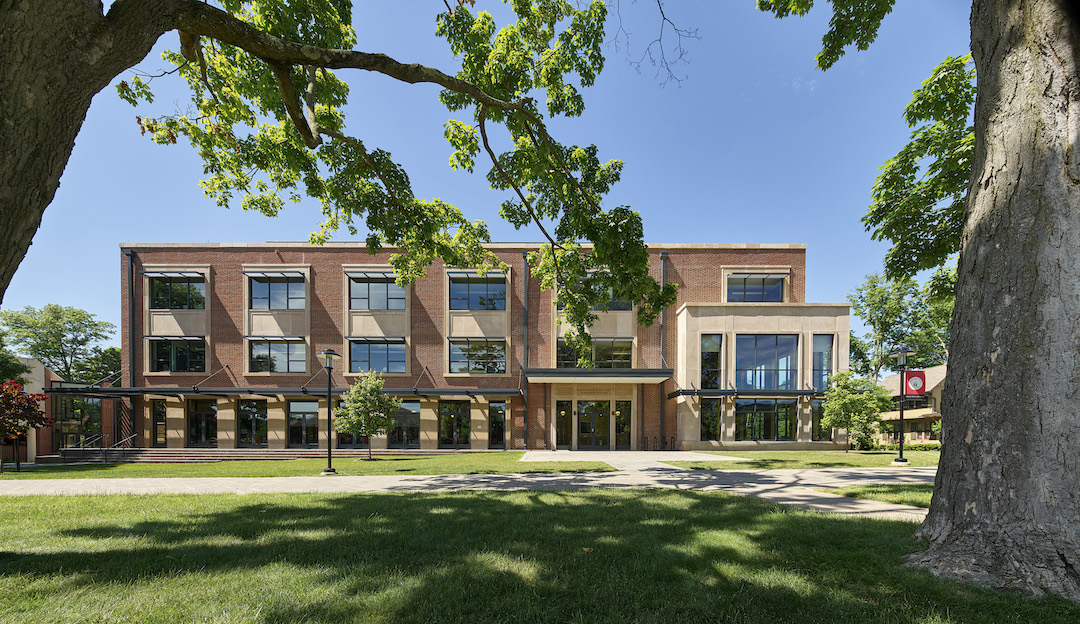
After analyzing Pennington’s daily class schedule, VMA determined the school would be better served by a mix of classroom sizes rather than the planned equal-sized classrooms. Initial plans also included a fully enclosed lecture hall, but with the change in strategy to prioritize flexible, multi-use spaces, plans for this lecture hall were altered, as well. This led to the creation of The Forum, an expansive double-height atrium that serves as a space for both lectures and events, as well as informal gatherings and study sessions.
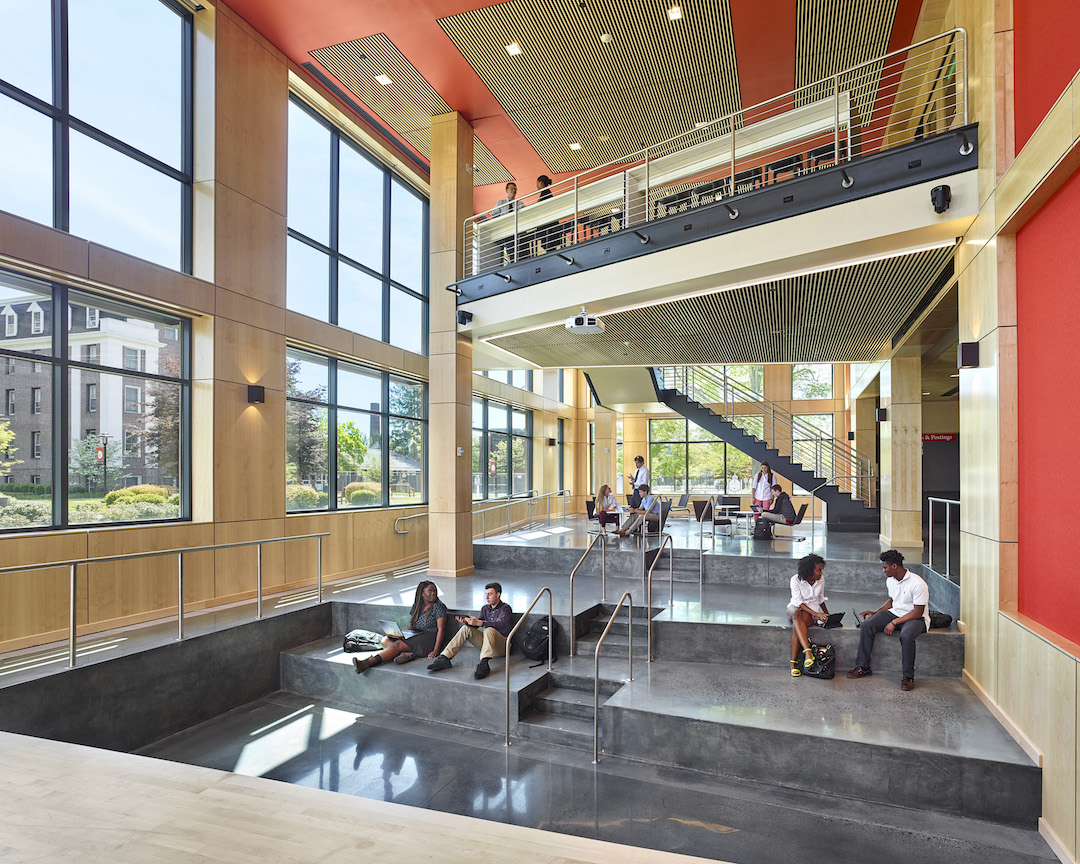
Classrooms feature seamless and unobtrusive technology that supports varying teaching techniques and flexible furniture that can form multiple configurations to accommodate different needs. Faculty and administrative areas are clustered to allow shared amenities and to make them more accessible to students. Nooks are included throughout the hallways and outfitted with comfortable, colorful seating. These informal breakout spaces can be used as meeting spaces for after-school clubs and places for teachers and students to gather as equals.
The project has achieved LEED Gold certification.
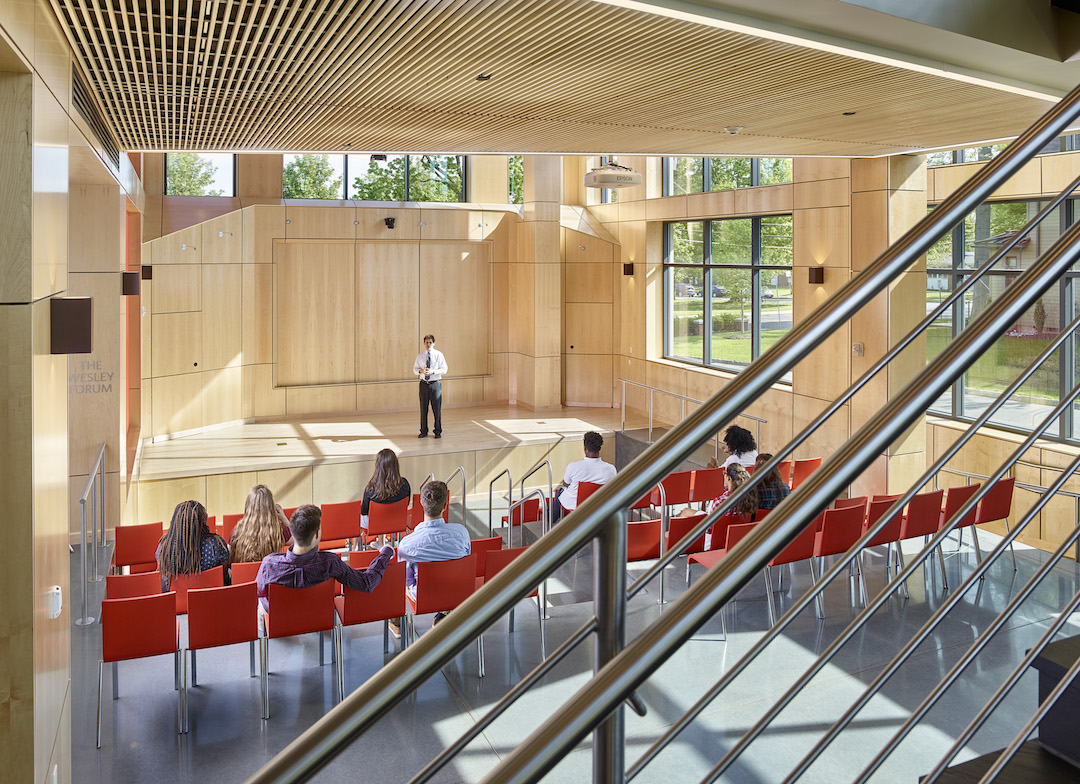
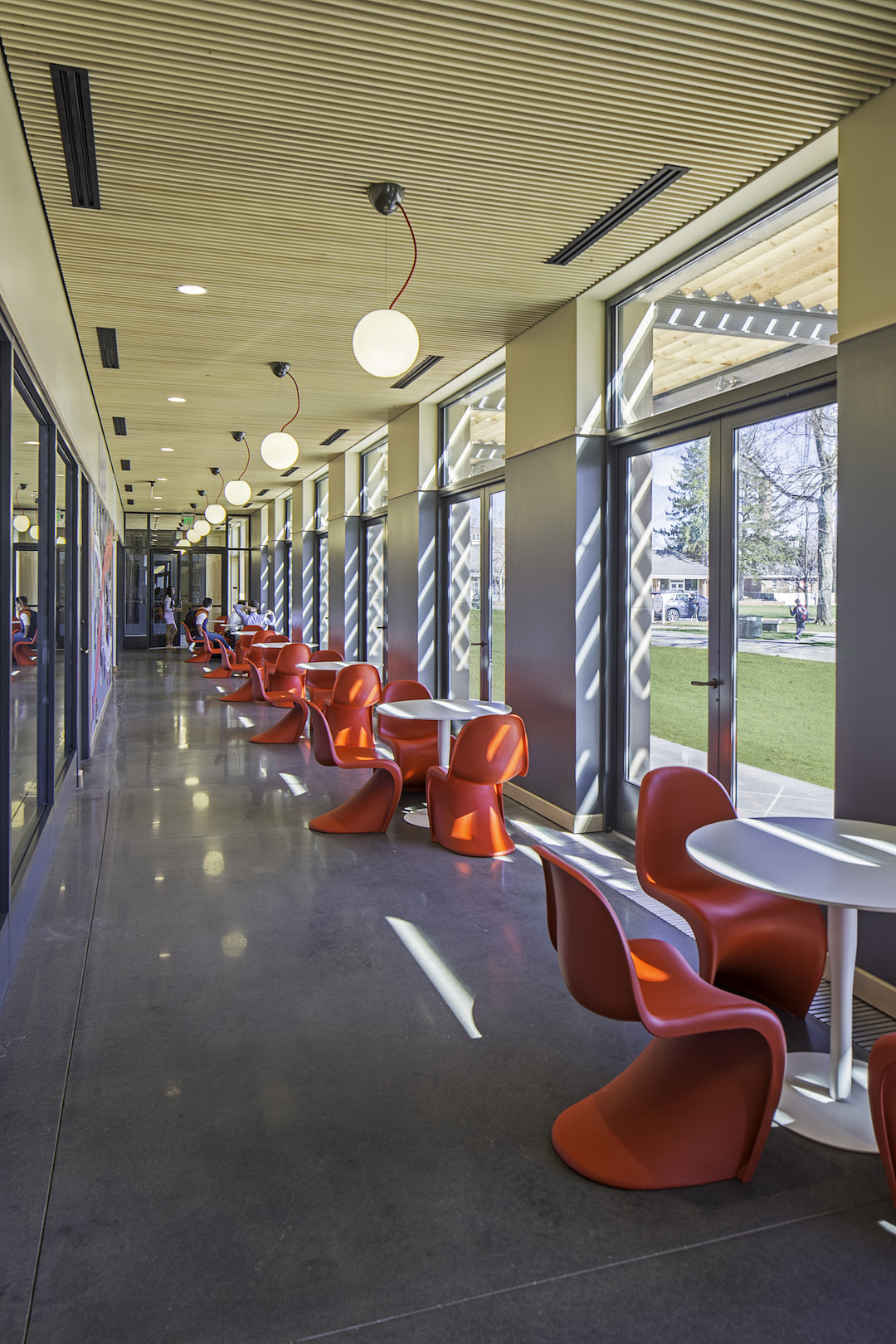
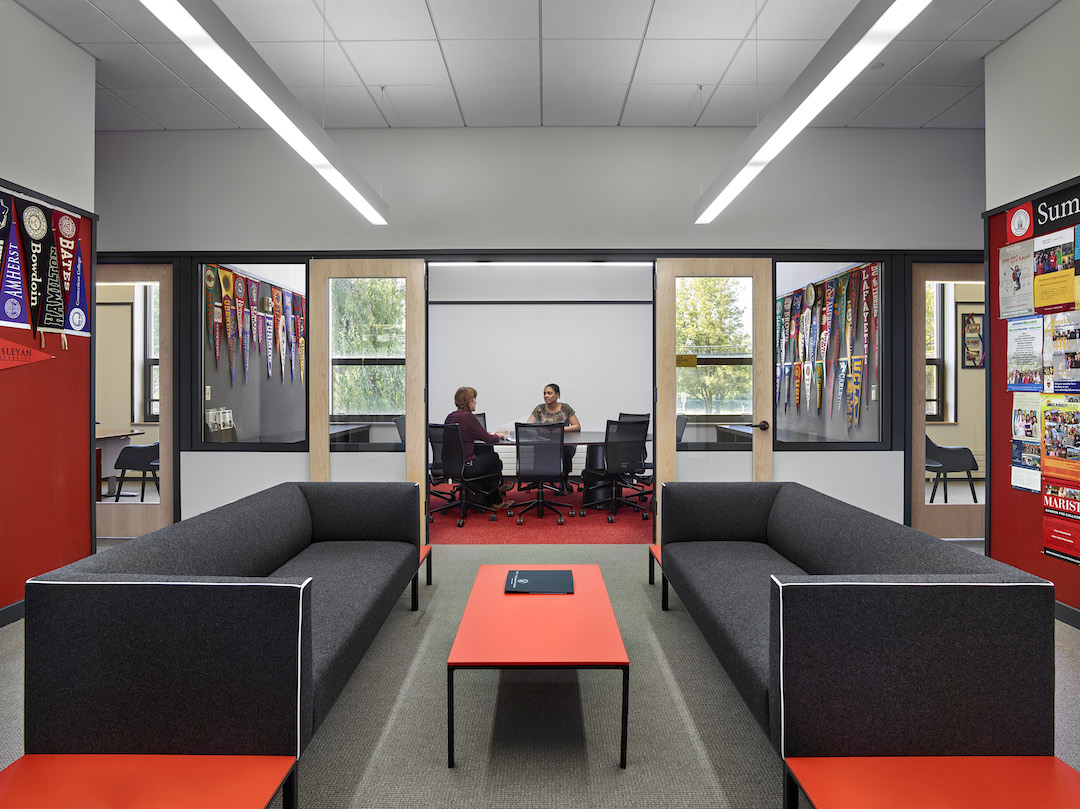
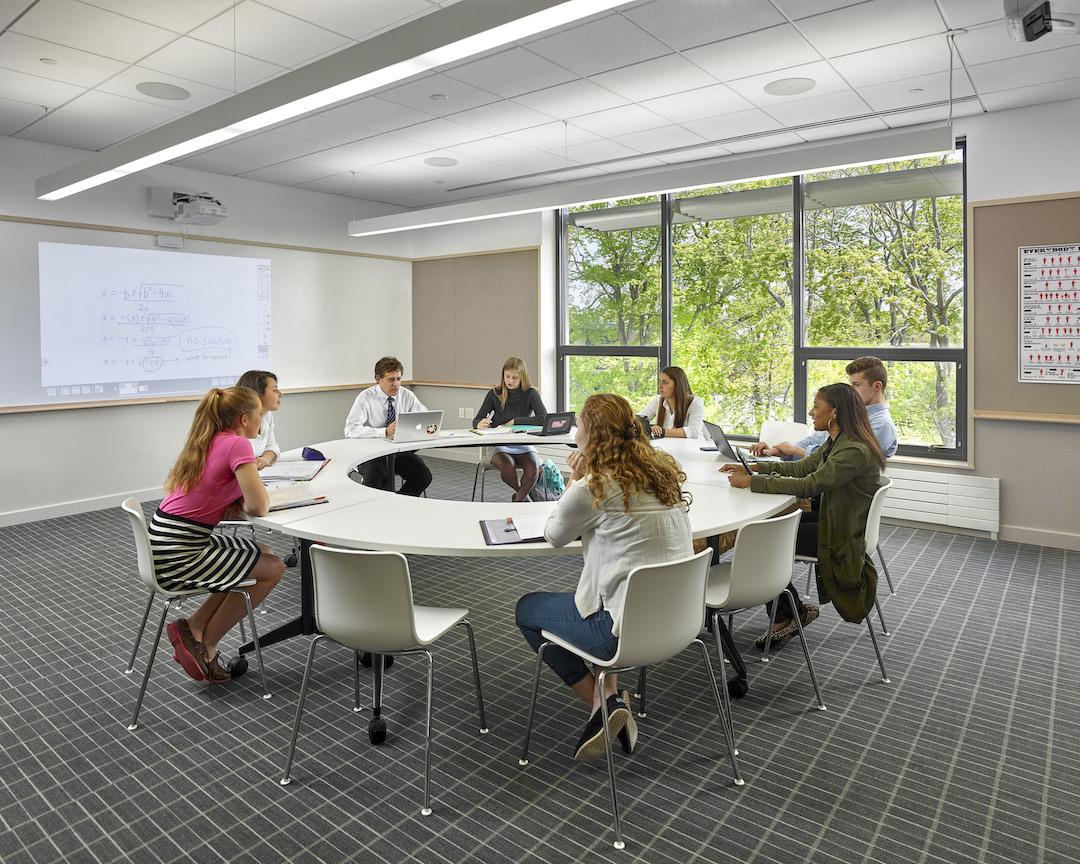
Related Stories
| Jan 28, 2014
16 awe-inspiring interior designs from around the world [slideshow]
The International Interior Design Association released the winners of its 4th Annual Global Excellence Awards. Here's a recap of the winning projects.
| Jan 28, 2014
Big Ten Conference opens swanky HQ and museum [slideshow]
The new mixed-use headquarters includes a museum, broadcast studios, conference facilities, office spaces, and, oh yeah, a Brazilian steakhouse.
| Jan 22, 2014
SOM-designed University Center uses 'sky quads,' stacked staircases to promote chance encounters
The New School's vertical campus in Manhattan houses multiple functions, including labs, design studios, a library, and student residences, in a 16-story building.
| Jan 17, 2014
The Starchitect of Oz: New Gehry building in Sydney celebrates topping out
The Dr. Chau Chak Wing Building at the University of Technology, Sydney, will mark Frank Gehry's debut project in the Australian metro.
| Jan 15, 2014
Report: 32 U.S. buildings have been verified as net-zero energy performers
The New Buildings Institute's 2014 Getting to Zero Status report includes an interactive map detailing the net-zero energy buildings that have been verified by NBI.
| Jan 13, 2014
Custom exterior fabricator A. Zahner unveils free façade design software for architects
The web-based tool uses the company's factory floor like "a massive rapid prototype machine,” allowing designers to manipulate designs on the fly based on cost and other factors, according to CEO/President Bill Zahner.
| Jan 13, 2014
AEC professionals weigh in on school security
An exclusive survey reveals that Building Teams are doing their part to make the nation’s schools safer in the aftermath of the Sandy Hook tragedy.
| Jan 11, 2014
Getting to net-zero energy with brick masonry construction [AIA course]
When targeting net-zero energy performance, AEC professionals are advised to tackle energy demand first. This AIA course covers brick masonry's role in reducing energy consumption in buildings.
| Jan 10, 2014
What the states should do to prevent more school shootings
To tell the truth, I didn’t want to write about the terrible events of December 14, 2012, when 20 children and six adults were gunned down at Sandy Hook Elementary School in Newtown, Conn. I figured other media would provide ample coverage, and anything we did would look cheap or inappropriate. But two things turned me around.
| Jan 10, 2014
Special Report: K-12 school security in the wake of Sandy Hook
BD+C's exclusive five-part report on K-12 school security offers proven design advice, technology recommendations, and thoughtful commentary on how Building Teams can help school districts prevent, or at least mitigate, a Sandy Hook on their turf.


