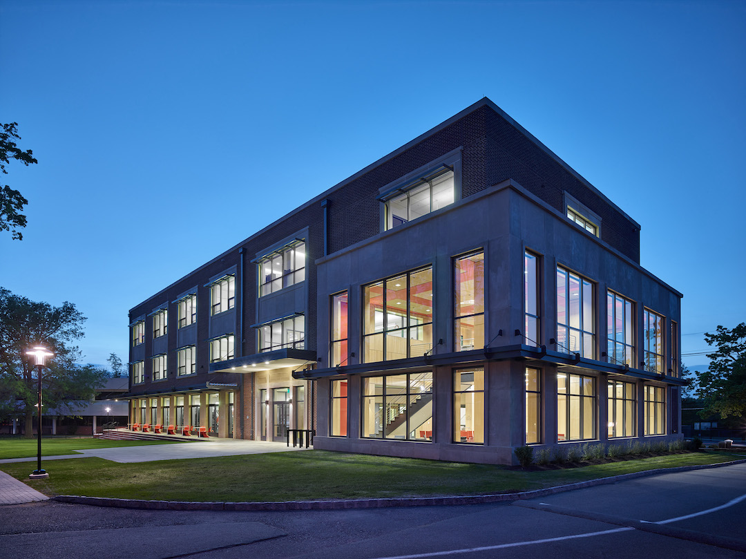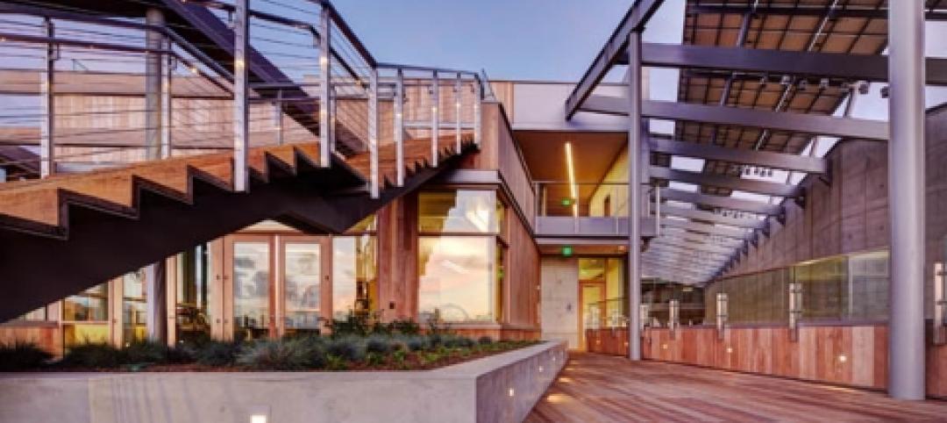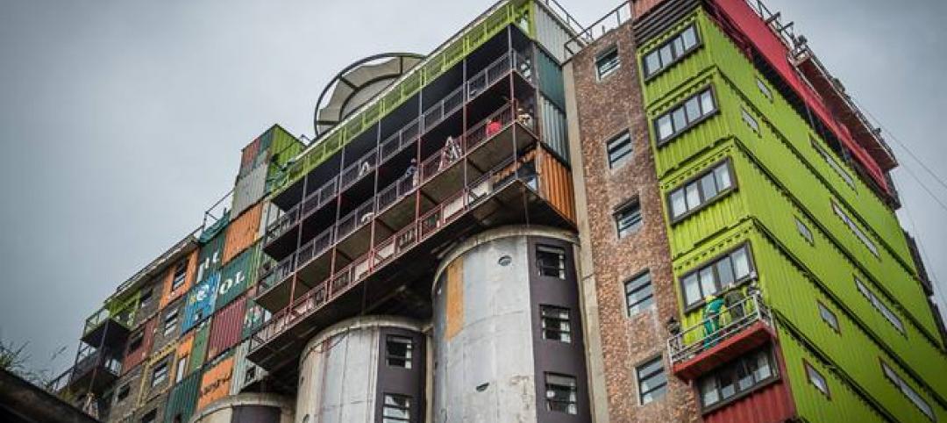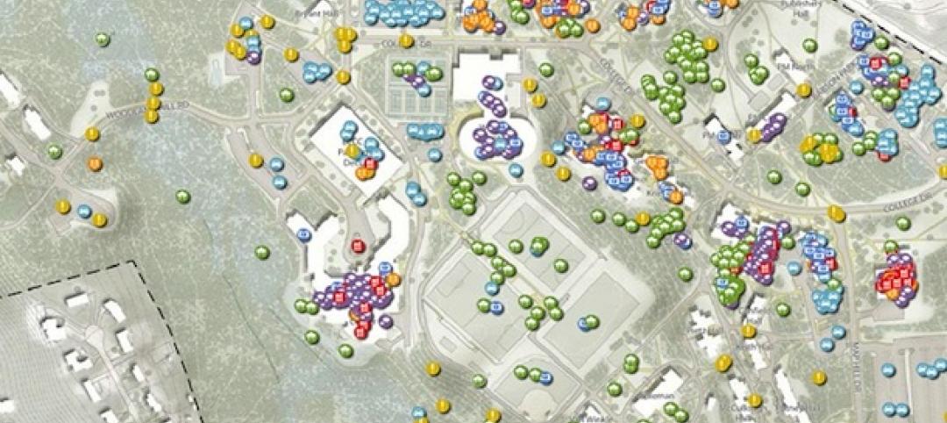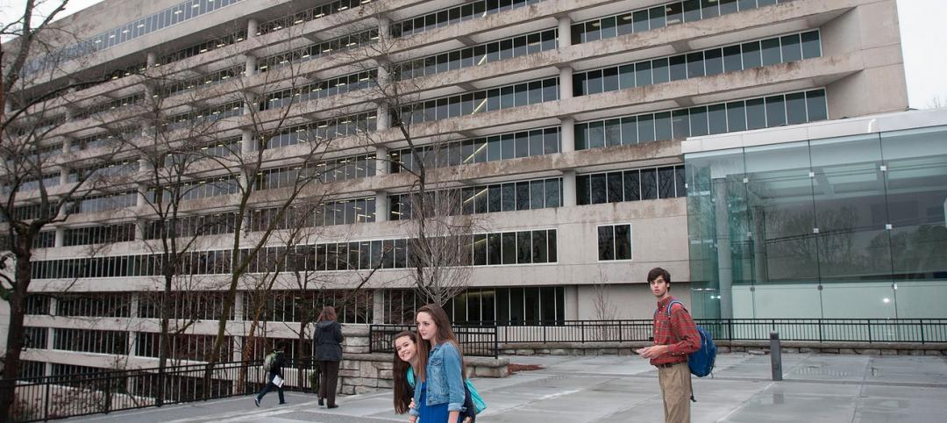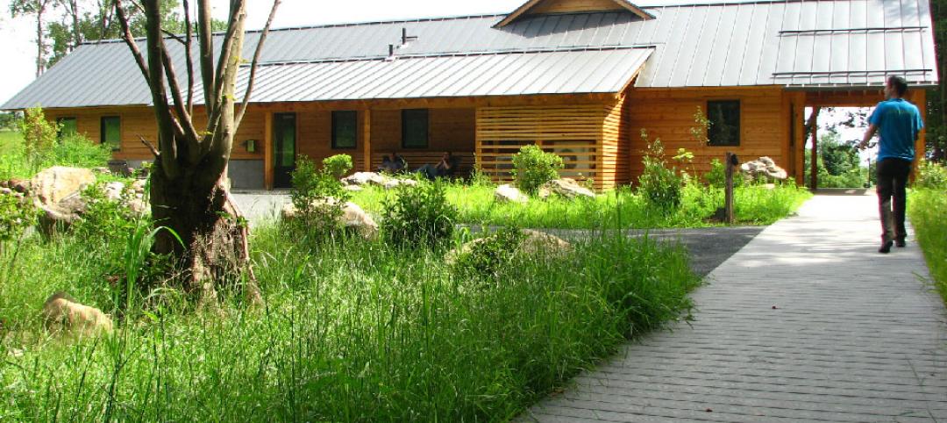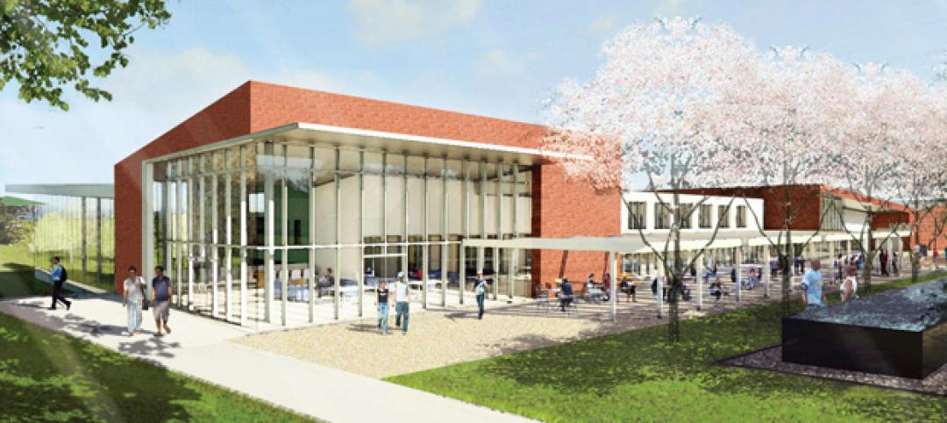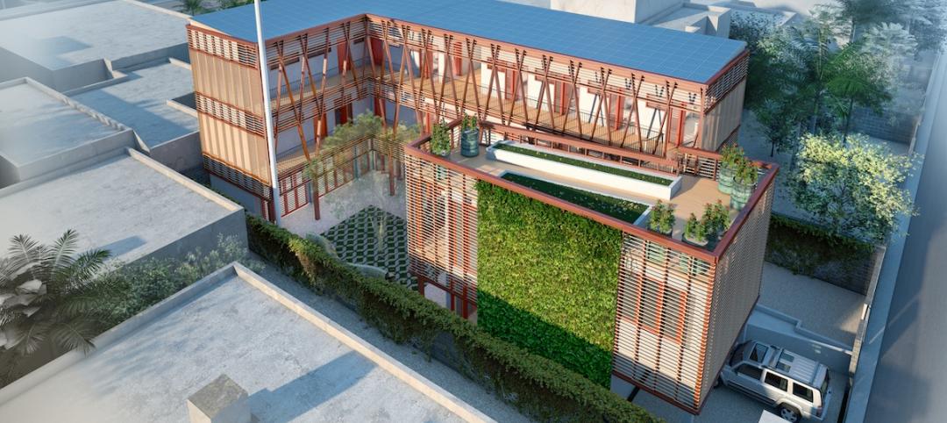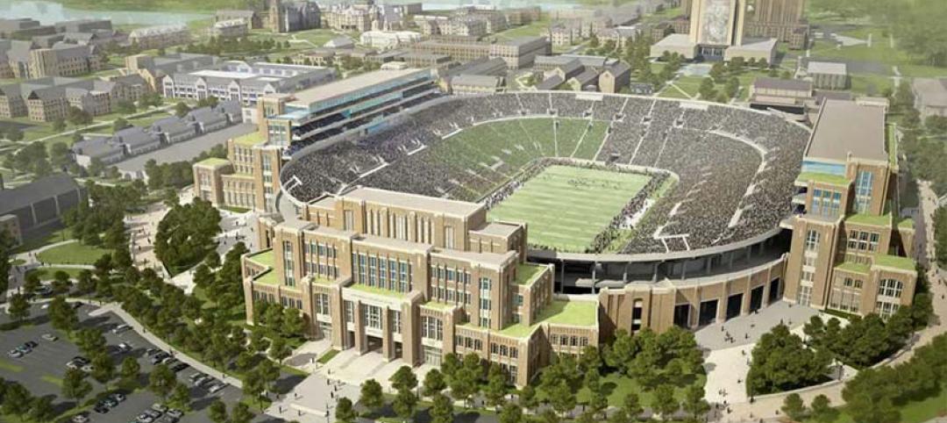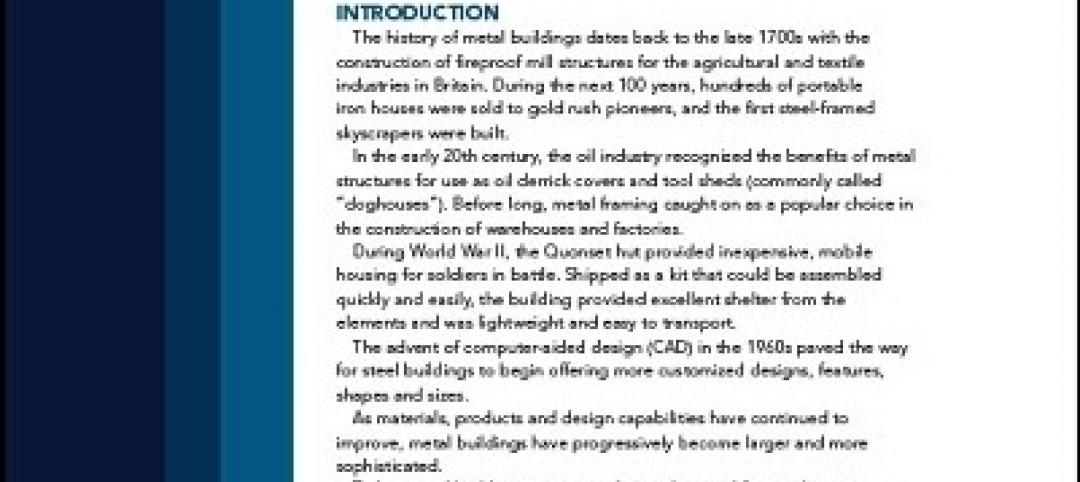The Pennington School’s new Kenneth K.T. Yen Humanities Building, designed by Voith & Mactavish Architects (VMA) has completed in Pennington, N.J. The new building is at the center of a comprehensive campus plan VMA created in 2012. It comprises 18 classrooms and five seminar rooms.
The facility was originally intended to contain 21 classrooms and occupy a larger footprint than the resulting 30,000 sf, but early in the process VMA and the Pennington School realized they could rethink the program and design in ways that made better use of the space and resources.
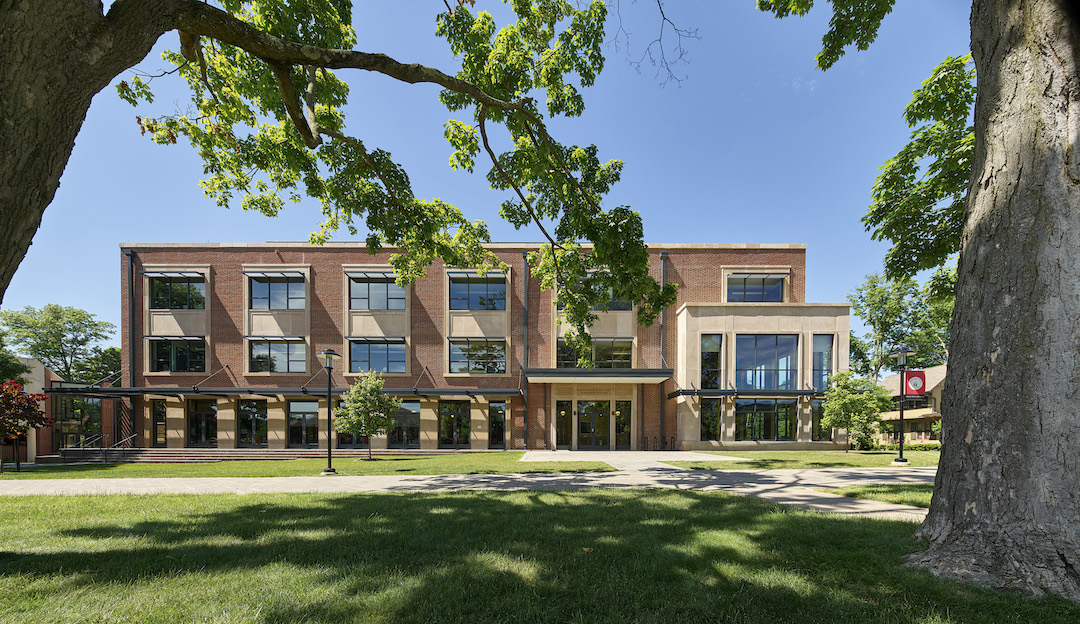
After analyzing Pennington’s daily class schedule, VMA determined the school would be better served by a mix of classroom sizes rather than the planned equal-sized classrooms. Initial plans also included a fully enclosed lecture hall, but with the change in strategy to prioritize flexible, multi-use spaces, plans for this lecture hall were altered, as well. This led to the creation of The Forum, an expansive double-height atrium that serves as a space for both lectures and events, as well as informal gatherings and study sessions.
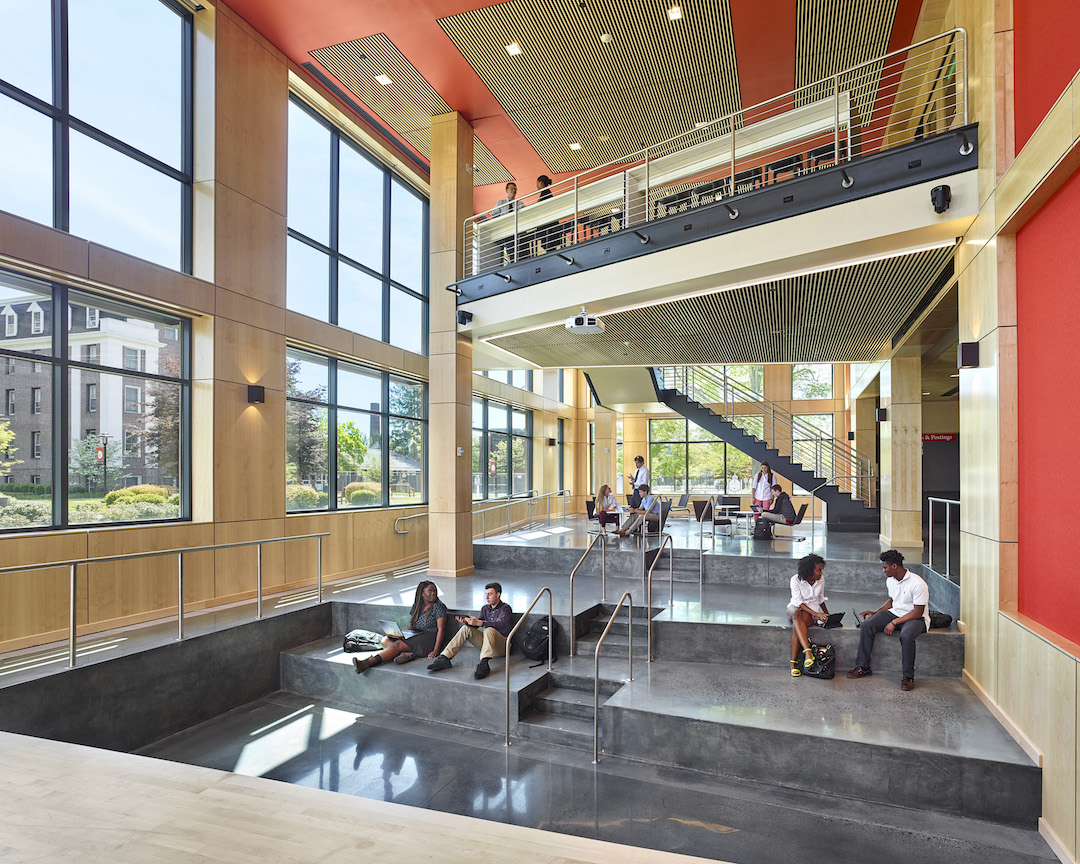
Classrooms feature seamless and unobtrusive technology that supports varying teaching techniques and flexible furniture that can form multiple configurations to accommodate different needs. Faculty and administrative areas are clustered to allow shared amenities and to make them more accessible to students. Nooks are included throughout the hallways and outfitted with comfortable, colorful seating. These informal breakout spaces can be used as meeting spaces for after-school clubs and places for teachers and students to gather as equals.
The project has achieved LEED Gold certification.
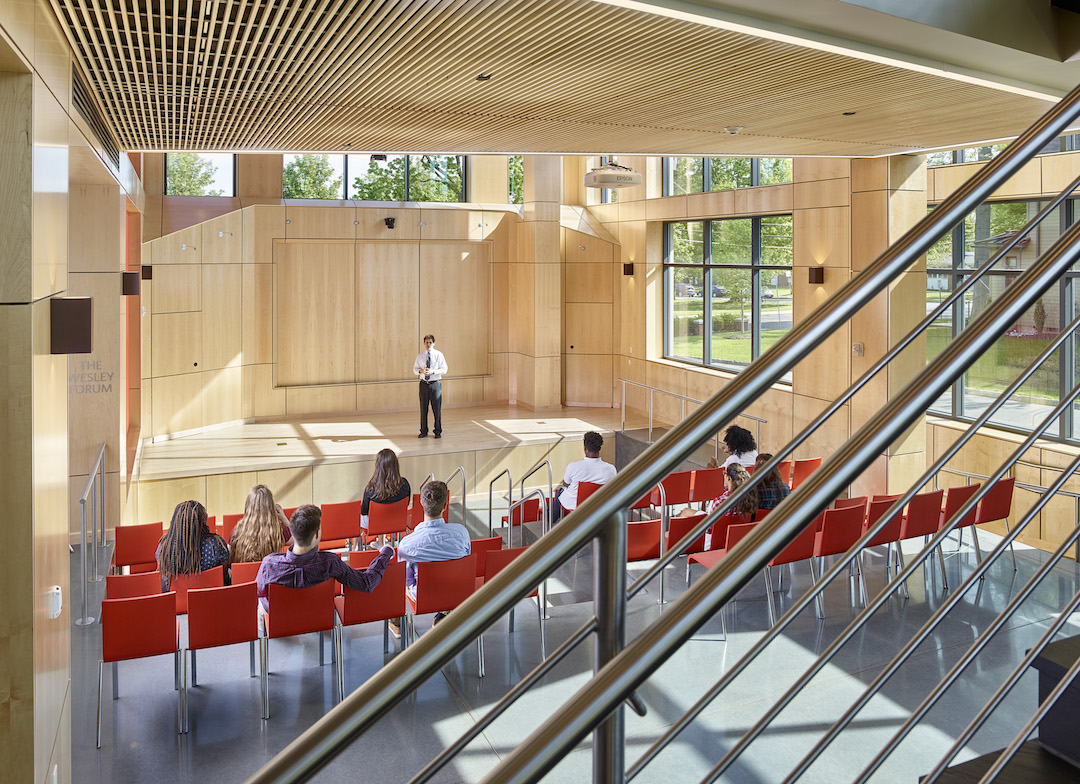
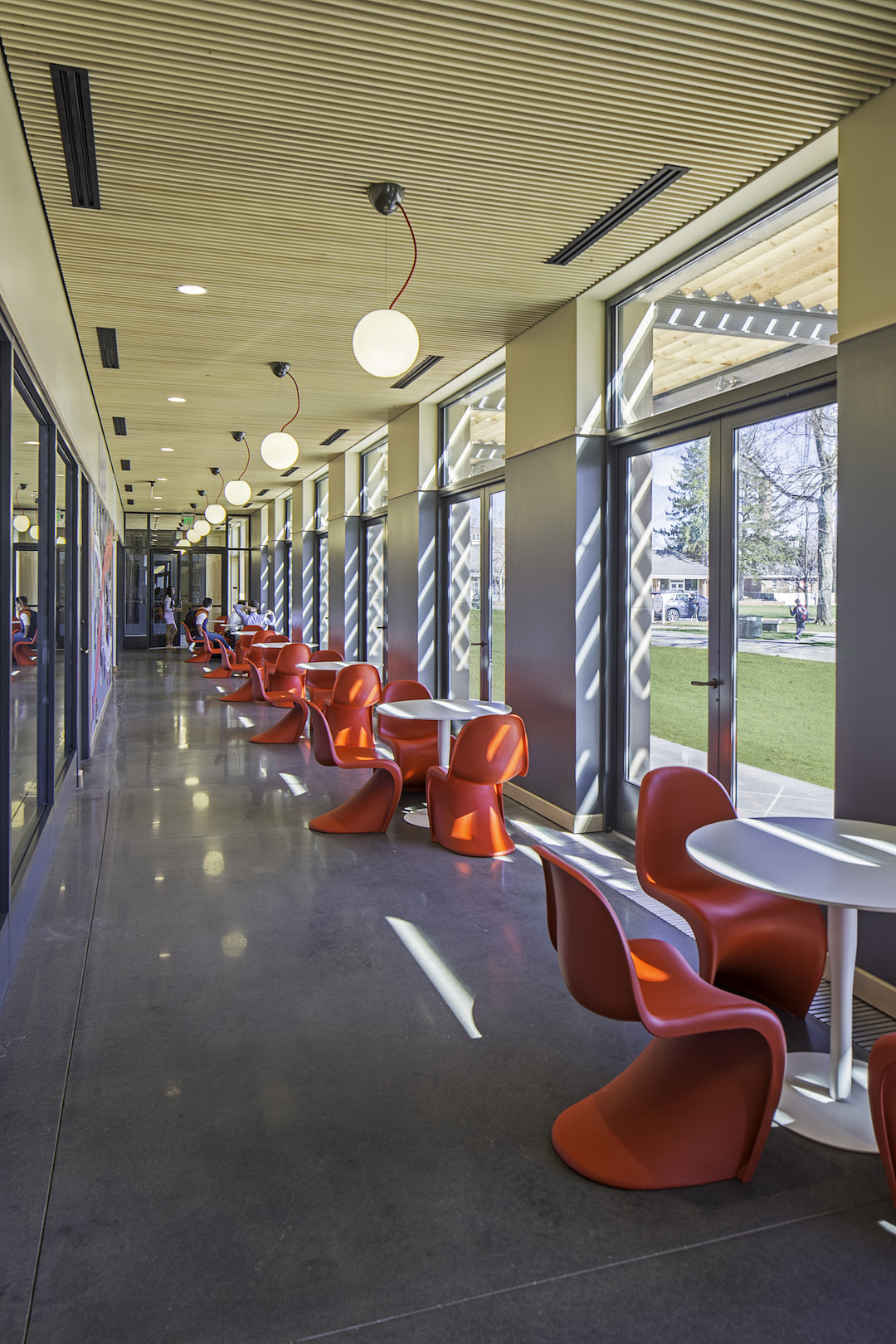
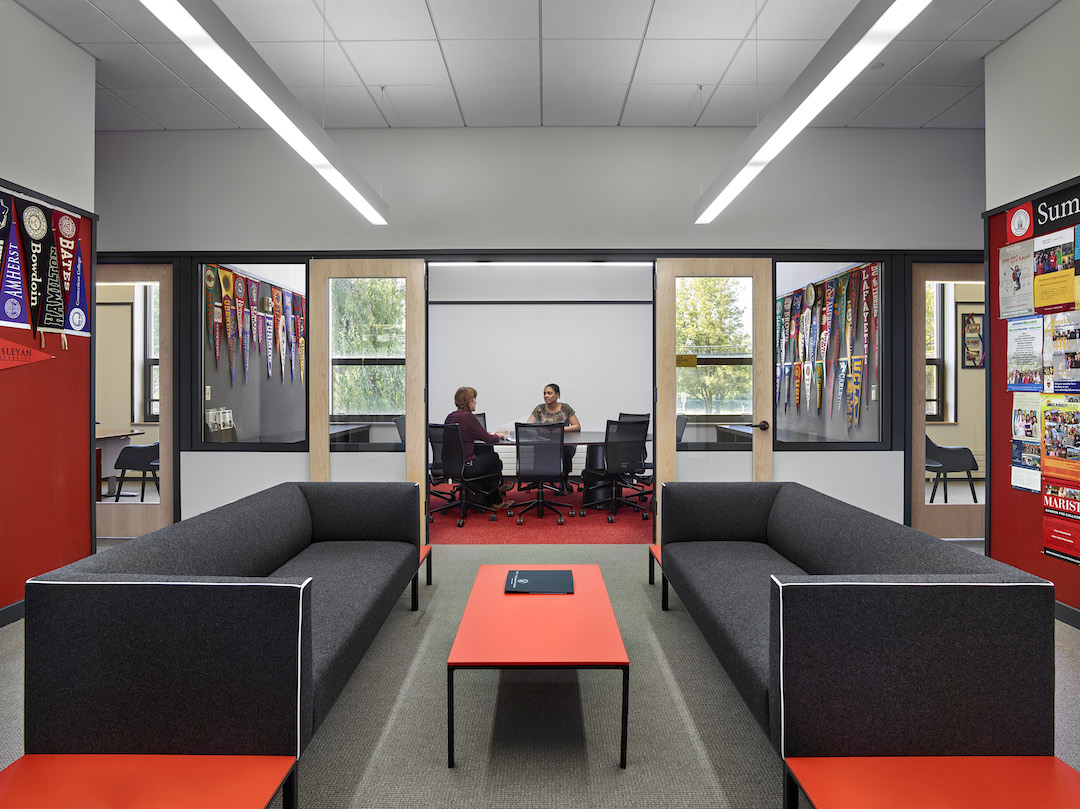
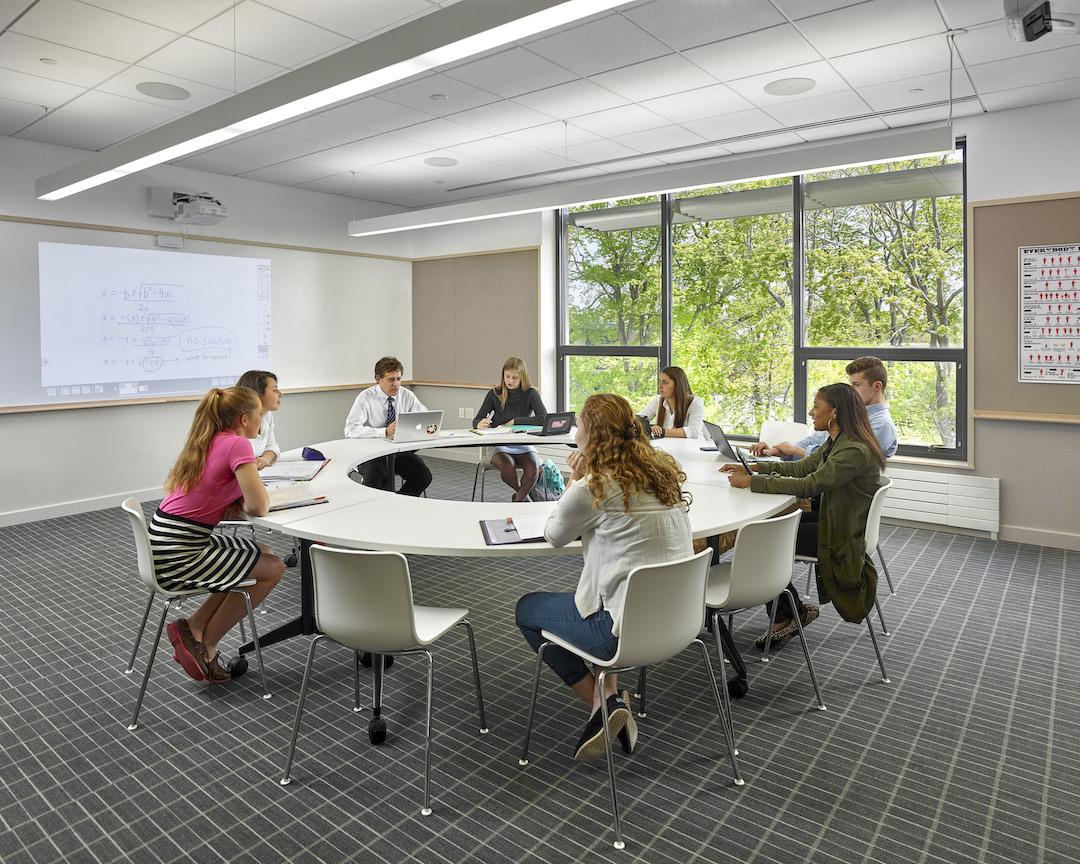
Related Stories
| Feb 24, 2014
First look: UC San Diego opens net-zero biological research lab
The facility is intended to be "the most sustainable laboratory in the world," and incorporates natural ventilation, passive cooling, high-efficiency plumbing, and sustainably harvested wood.
| Feb 14, 2014
Must see: Developer stacks shipping containers atop grain silos to create student housing tower
Mill Junction will house up to 370 students and is supported by 50-year-old grain silos.
| Feb 14, 2014
Crowdsourced Placemaking: How people will help shape architecture
The rise of mobile devices and social media, coupled with the use of advanced survey tools and interactive mapping apps, has created a powerful conduit through which Building Teams can capture real-time data on the public. For the first time, the masses can have a real say in how the built environment around them is formed—that is, if Building Teams are willing to listen.
| Feb 13, 2014
University officials sound off on net zero energy buildings
As part of its ongoing ZNE buildings research project, Sasaki Associates, in collaboration with Buro Happold, surveyed some 500 campus designers and representatives on the top challenges and opportunities for achieving net-zero energy performance on university and college campuses.
| Feb 5, 2014
Extreme conversion: Atlanta turns high-rise office building into high school
Formerly occupied by IBM, the 11-story Lakeside building is the new home for North Atlanta High School.
| Feb 4, 2014
World's fifth 'living building' certified at Smith College [slideshow]
The Bechtel Environmental Classroom utilizes solar power, composting toilets, and an energy recovery system, among other sustainable strategies, to meet the rigorous performance requirements of the Living Building Challenge.
| Jan 31, 2014
6 considerations for rehabbing student union buildings
Most colleges and universities feel pressure to offer the latest amenities in order to attract and retain the best and brightest students. While hauling in the bulldozer to create modern facilities is attractive in some regards, deciding to renovate can be just as effective and, in some cases, even preferable to new construction.
| Jan 30, 2014
How reverse engineering nature can spur design innovation
It’s not enough to copy nature. Today’s designers need a deeper understanding of environmental nuance, from the biome in.
| Jan 29, 2014
Notre Dame to expand football stadium in largest project in school history
The $400 million Campus Crossroads Project will add more than 750,000 sf of academic, student life, and athletic space in three new buildings attached to the school's iconic football stadium.
| Jan 28, 2014
White Paper: How metal buildings deliver long-term value to schools
A new white paper from Star Building Systems outlines the benefits of metal buildings for public and private school building projects.


