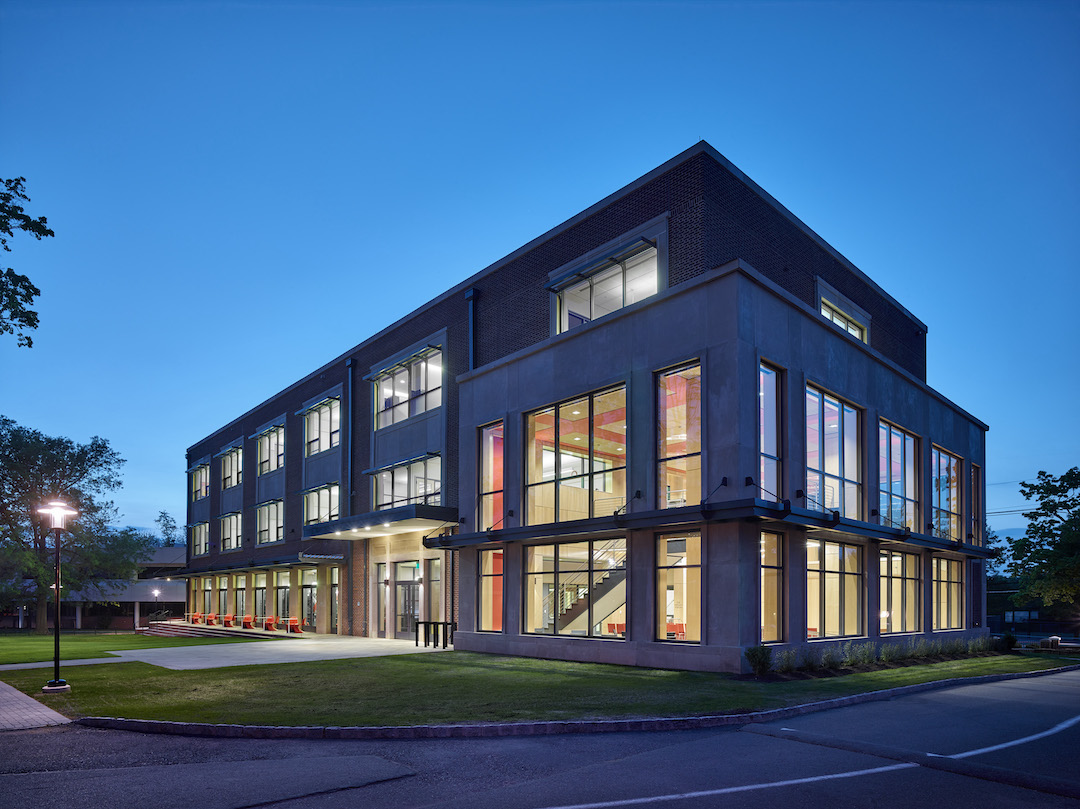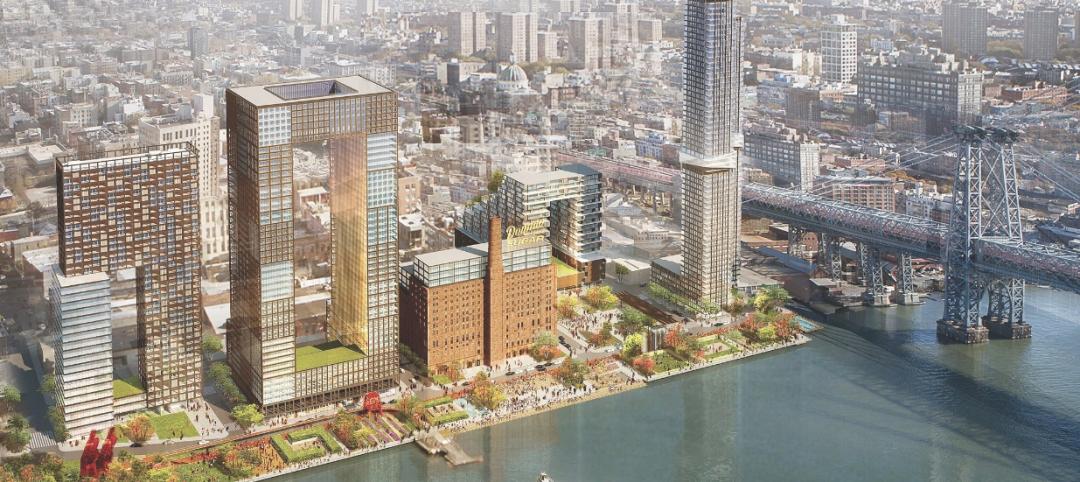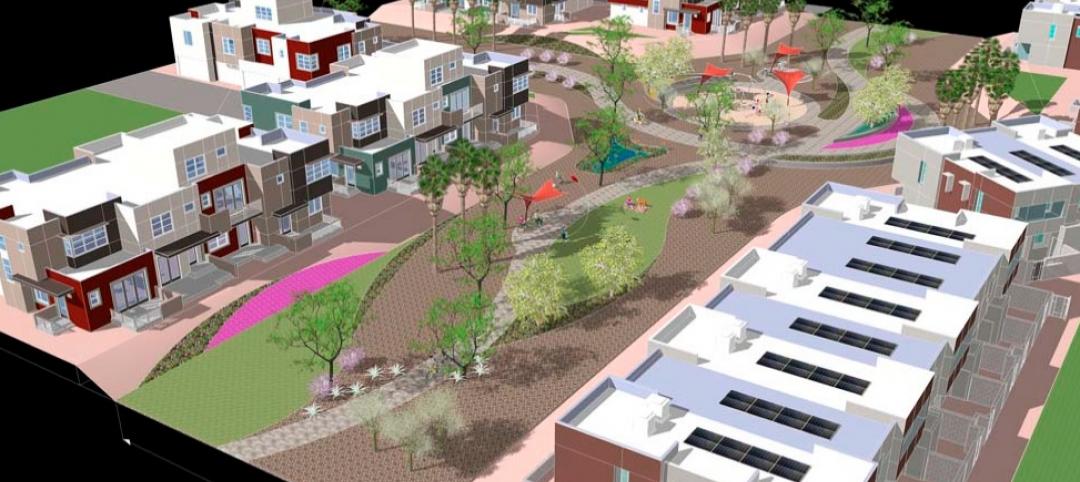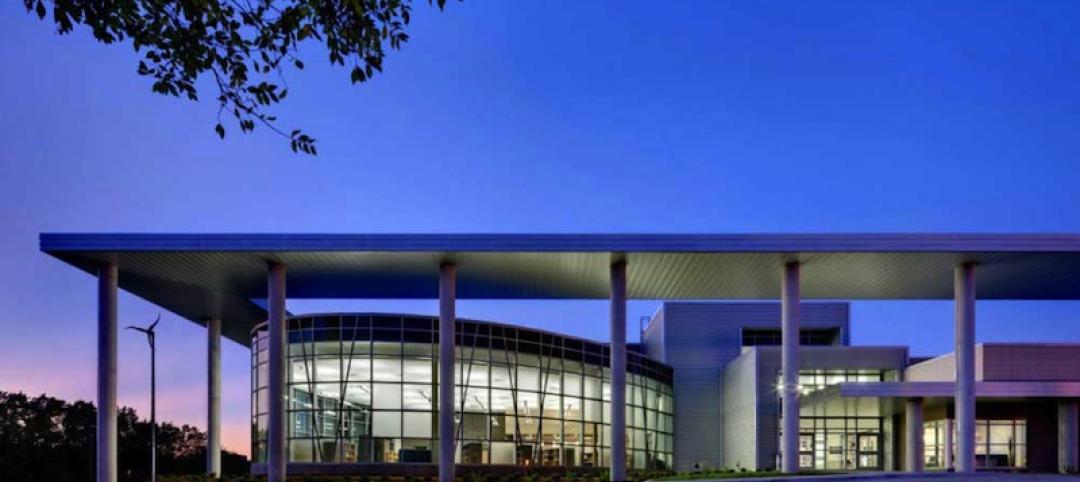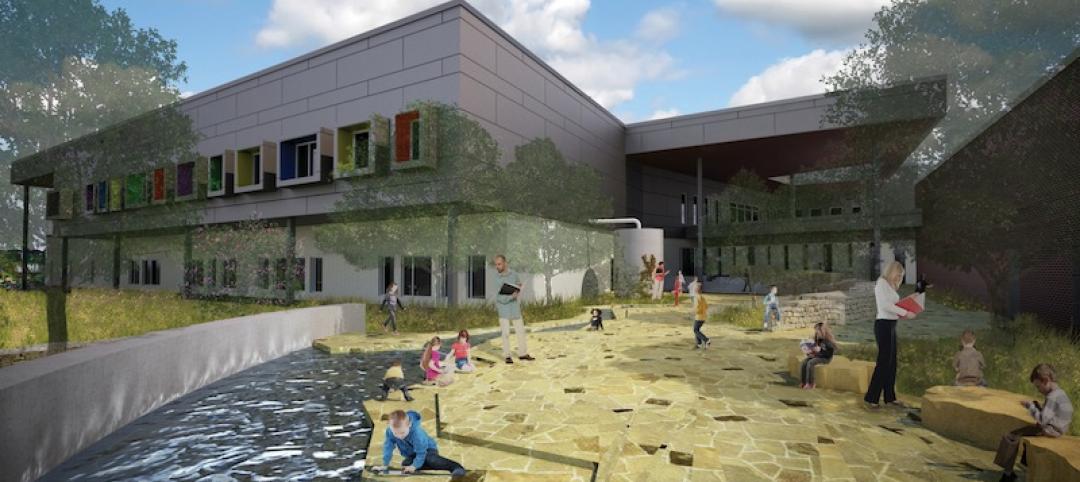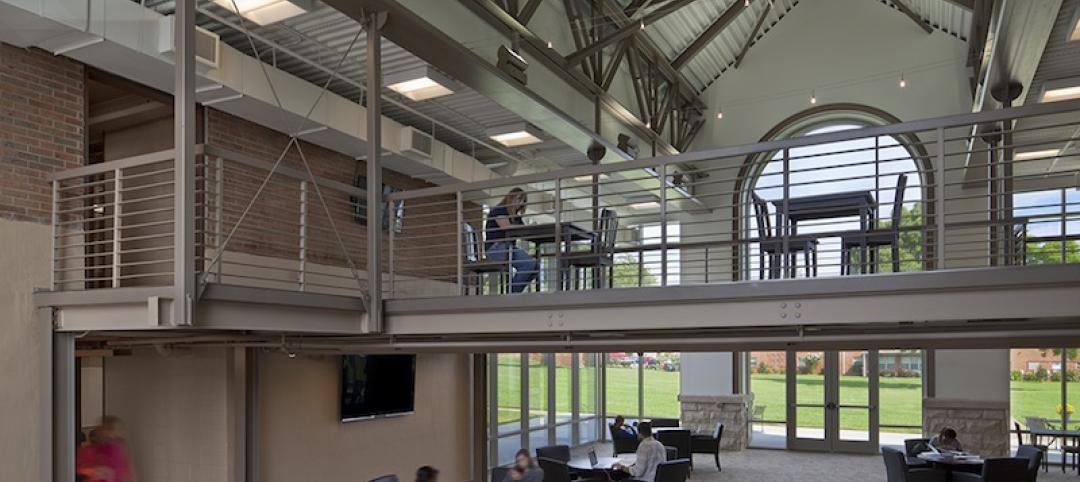The Pennington School’s new Kenneth K.T. Yen Humanities Building, designed by Voith & Mactavish Architects (VMA) has completed in Pennington, N.J. The new building is at the center of a comprehensive campus plan VMA created in 2012. It comprises 18 classrooms and five seminar rooms.
The facility was originally intended to contain 21 classrooms and occupy a larger footprint than the resulting 30,000 sf, but early in the process VMA and the Pennington School realized they could rethink the program and design in ways that made better use of the space and resources.
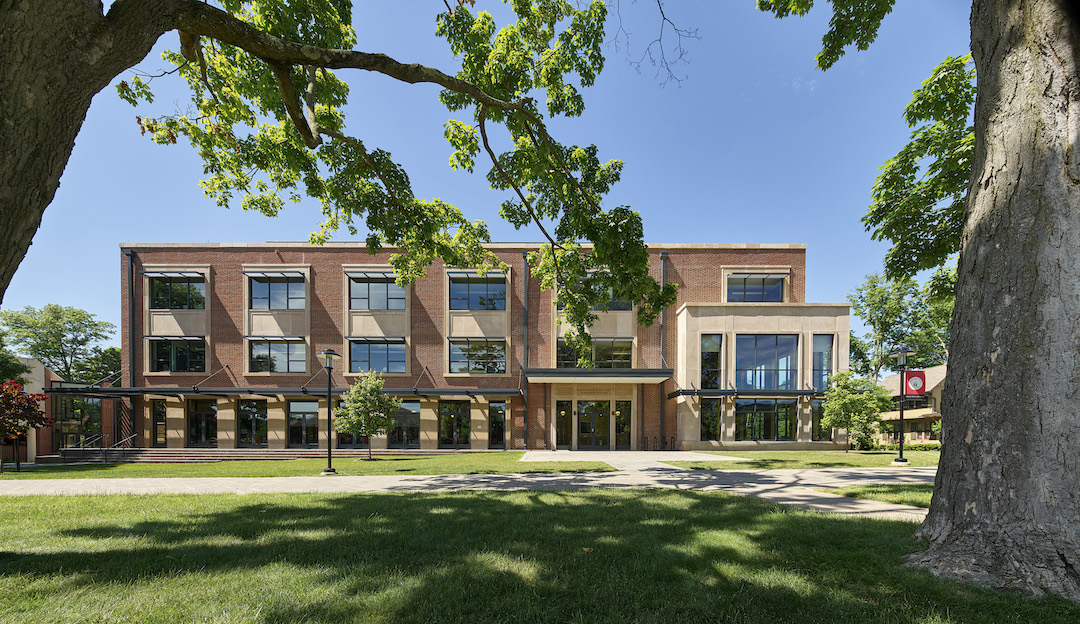
After analyzing Pennington’s daily class schedule, VMA determined the school would be better served by a mix of classroom sizes rather than the planned equal-sized classrooms. Initial plans also included a fully enclosed lecture hall, but with the change in strategy to prioritize flexible, multi-use spaces, plans for this lecture hall were altered, as well. This led to the creation of The Forum, an expansive double-height atrium that serves as a space for both lectures and events, as well as informal gatherings and study sessions.
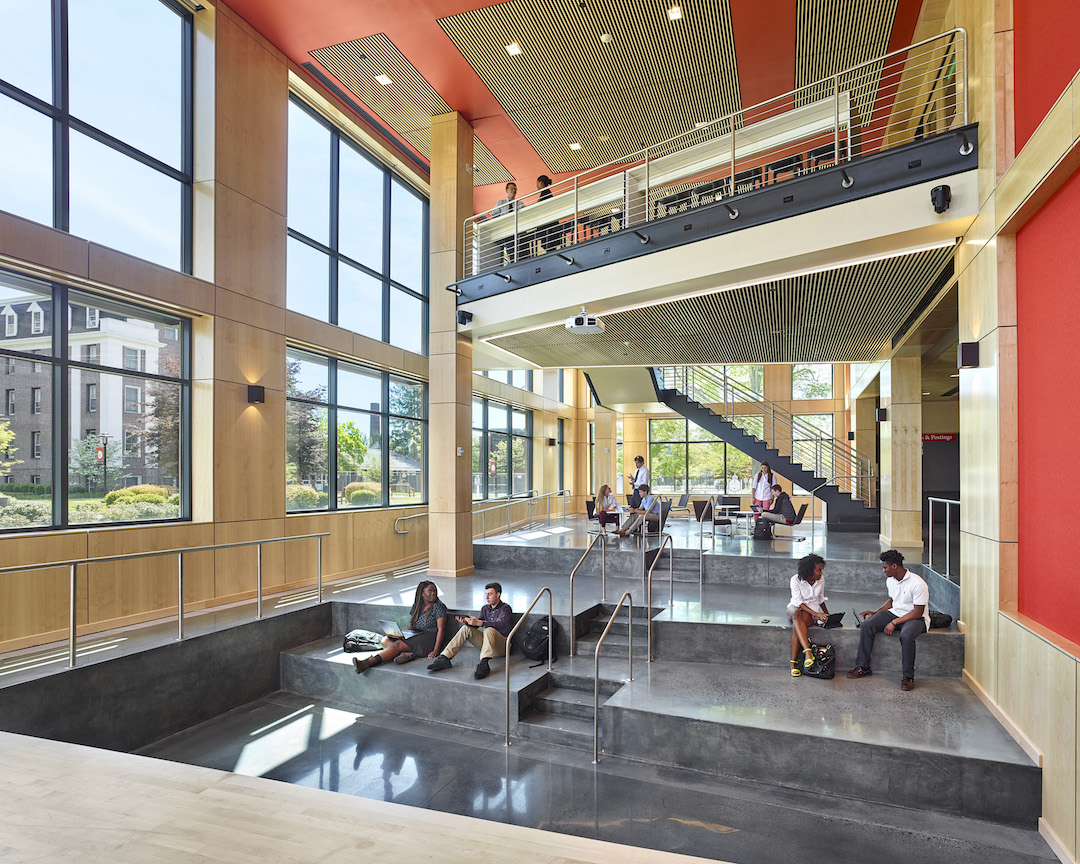
Classrooms feature seamless and unobtrusive technology that supports varying teaching techniques and flexible furniture that can form multiple configurations to accommodate different needs. Faculty and administrative areas are clustered to allow shared amenities and to make them more accessible to students. Nooks are included throughout the hallways and outfitted with comfortable, colorful seating. These informal breakout spaces can be used as meeting spaces for after-school clubs and places for teachers and students to gather as equals.
The project has achieved LEED Gold certification.
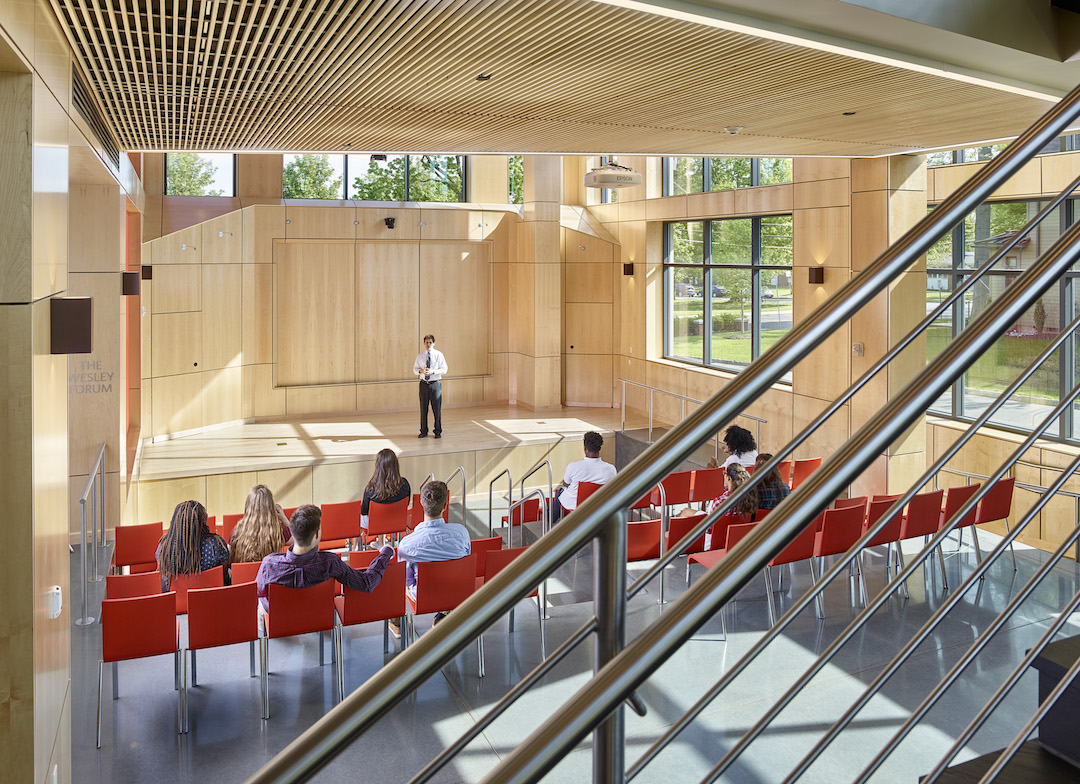
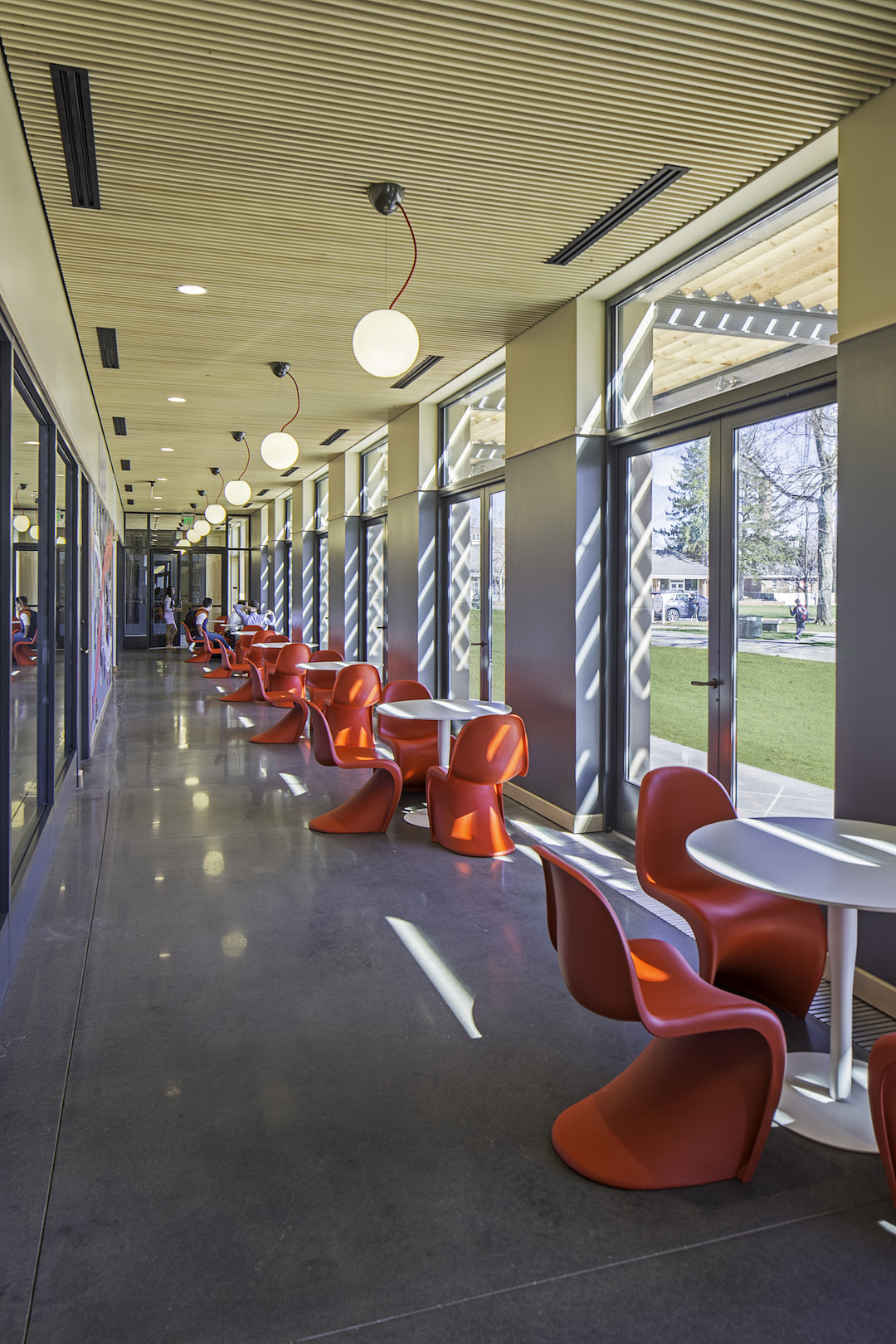
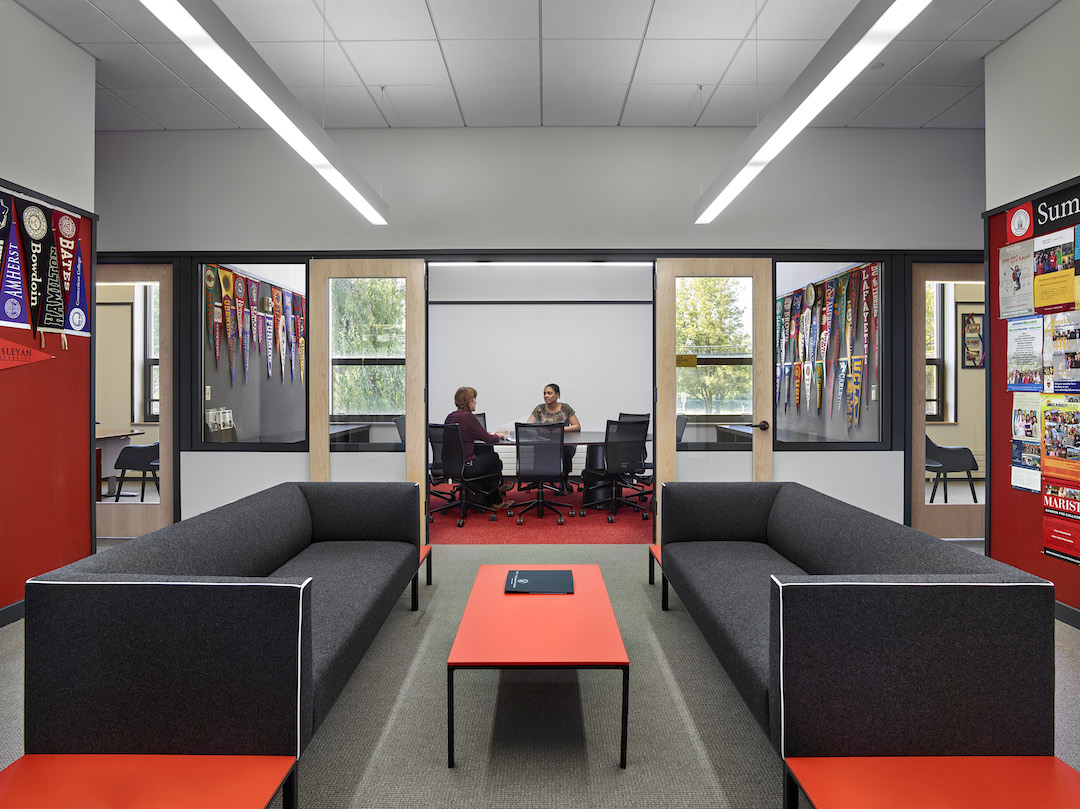
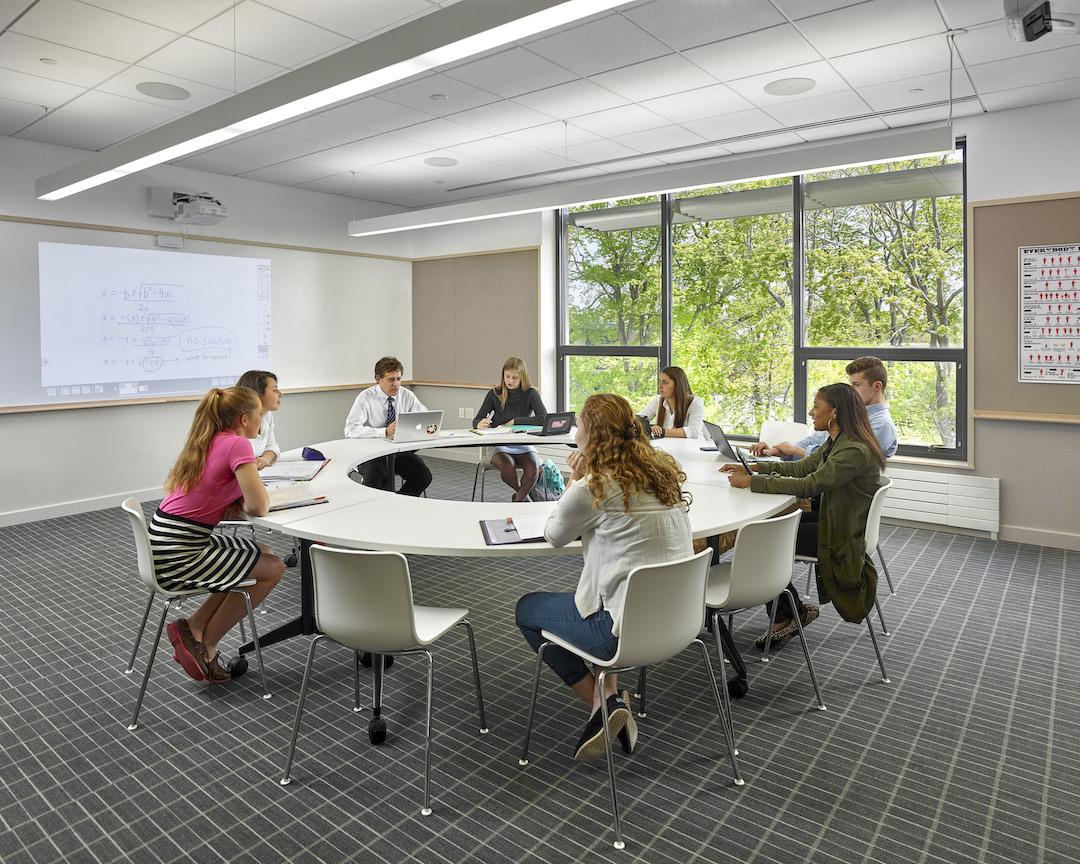
Related Stories
| Jan 9, 2014
How security in schools applies to other building types
Many of the principles and concepts described in our Special Report on K-12 security also apply to other building types and markets.
| Jan 9, 2014
16 recommendations on security technology to take to your K-12 clients
From facial recognition cameras to IP-based door hardware, here are key technology-related considerations you should discuss with your school district clients.
| Jan 9, 2014
Special report: Can design prevent another Sandy Hook?
Our experts say no, but it could save lives. In this report, they offer recommendations on security design you can bring to your K-12 clients to prevent, or at least mitigate, a Sandy Hook on their turf.
Smart Buildings | Jan 7, 2014
9 mega redevelopments poised to transform the urban landscape
Slowed by the recession—and often by protracted negotiations—some big redevelopment plans are now moving ahead. Here’s a sampling of nine major mixed-use projects throughout the country.
| Dec 27, 2013
$1 billion 'city within a city' development approved by Coachella, Calif., city council
The mega development includes 7,800 homes, a retail center, office space, and nearly 350 acres of open space.
| Dec 17, 2013
Nation's largest net-zero K-12 school among winners of 2013 Best of Green Schools award
The Lady Bird Johnson Middle School in Irving, Texas, was named a winner of USGBC's annual award, along with nine other schools, individuals and communities working toward the common goal of healthy, high-performing learning places.
| Dec 16, 2013
Irving, Texas building state’s second net-zero school
Lee Elementary School, scheduled to open in fall 2014, will be net-zero-ready, and if the school board decides to sell district bonds and allow the purchase of additional solar panels, will be a true net-zero facility.
| Dec 13, 2013
Safe and sound: 10 solutions for fire and life safety
From a dual fire-CO detector to an aspiration-sensing fire alarm, BD+C editors present a roundup of new fire and life safety products and technologies.
| Dec 10, 2013
16 great solutions for architects, engineers, and contractors
From a crowd-funded smart shovel to a why-didn’t-someone-do-this-sooner scheme for managing traffic in public restrooms, these ideas are noteworthy for creative problem-solving. Here are some of the most intriguing innovations the BD+C community has brought to our attention this year.
| Dec 9, 2013
Tips for designing higher education's newest building type: the learning commons
In this era of scaled-down budgets, maximized efficiencies, new learning methods and social media’s domination of face time, college and university campuses are gravitating toward a new space type: the learning commons.


