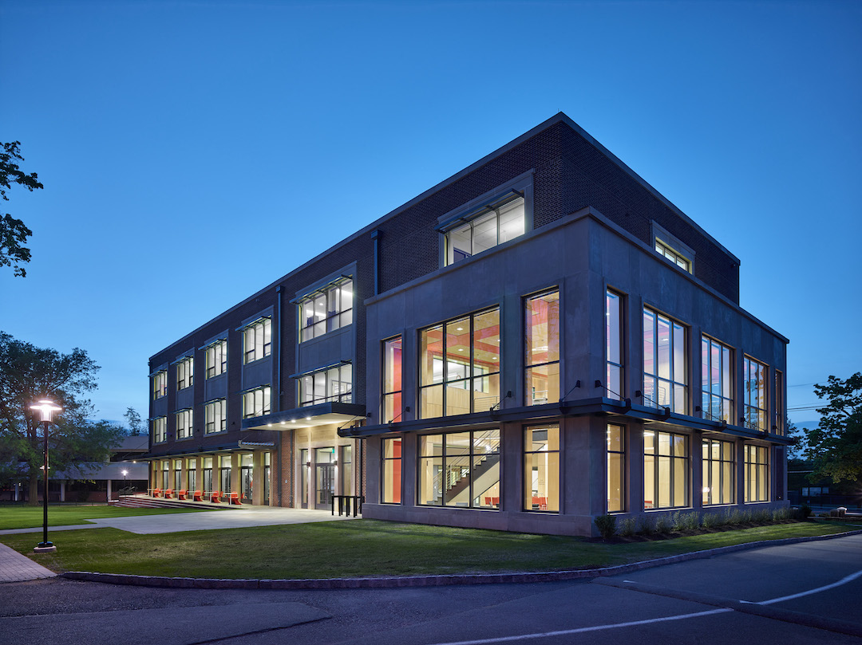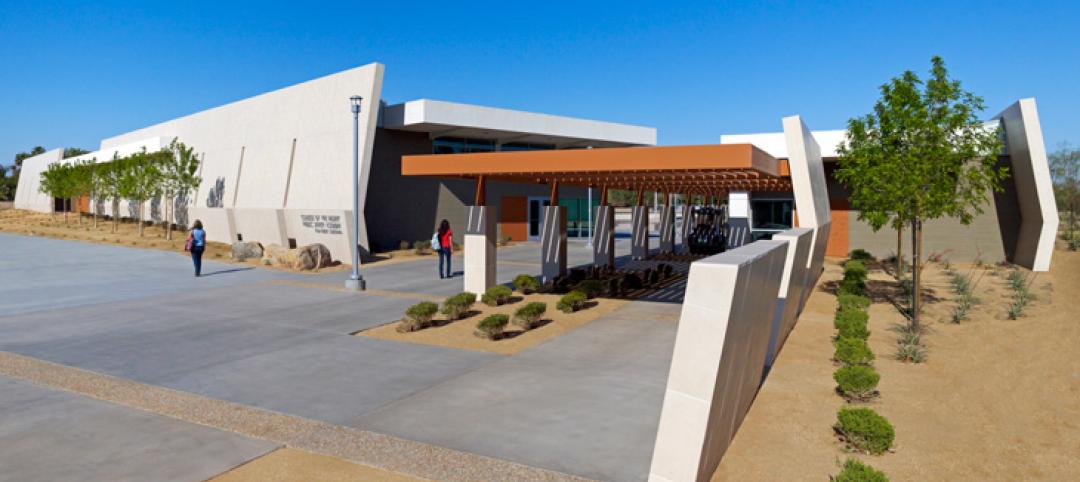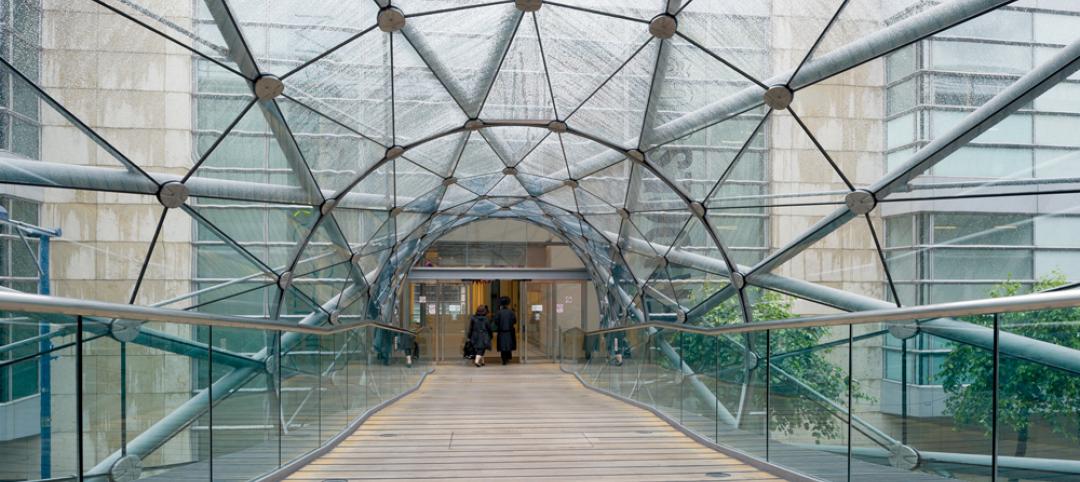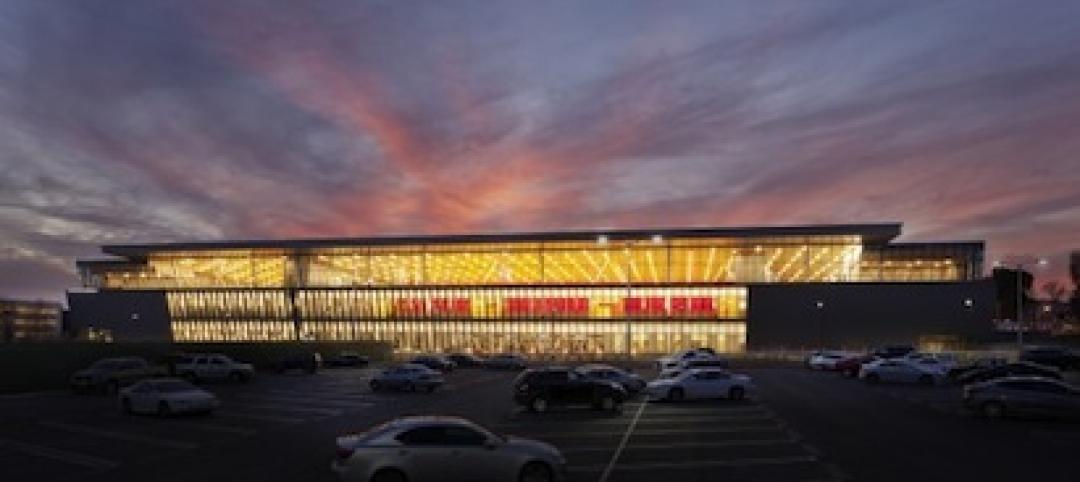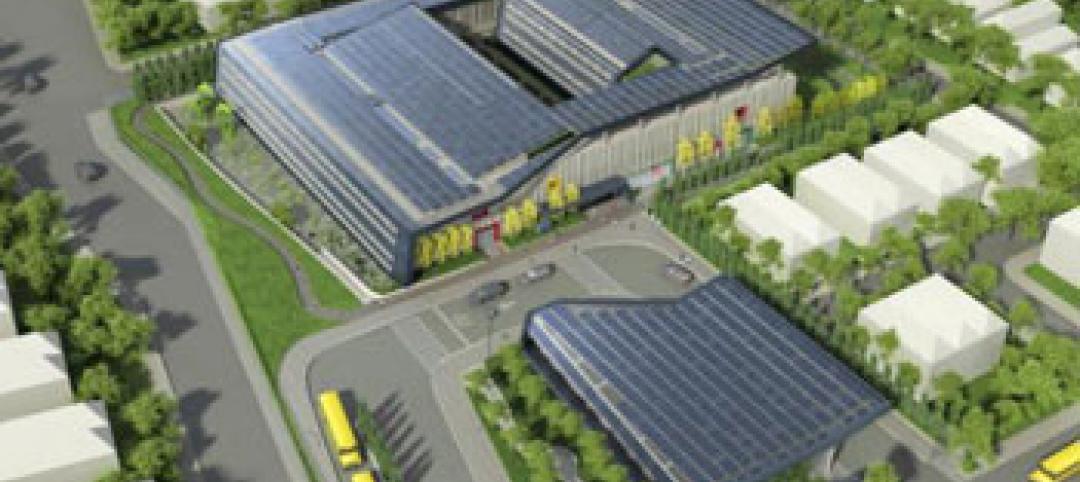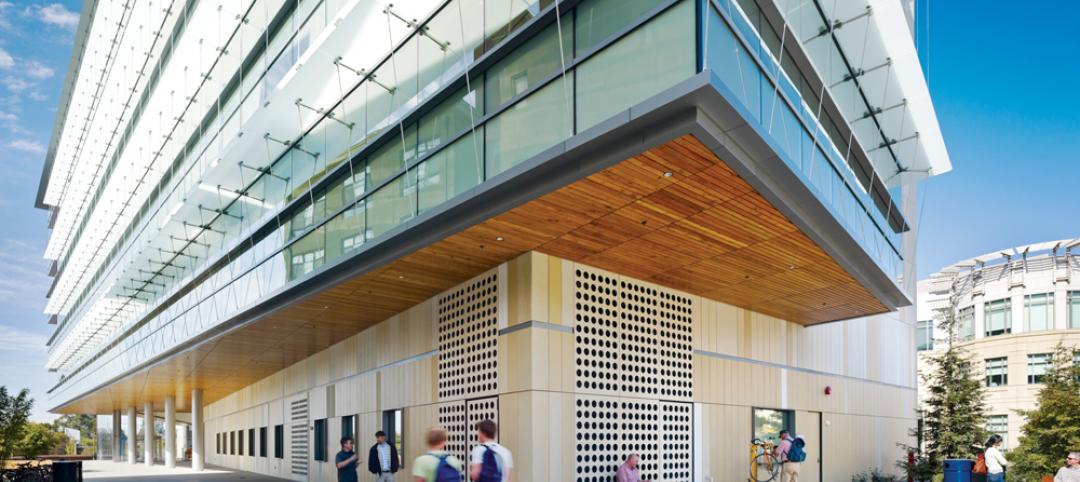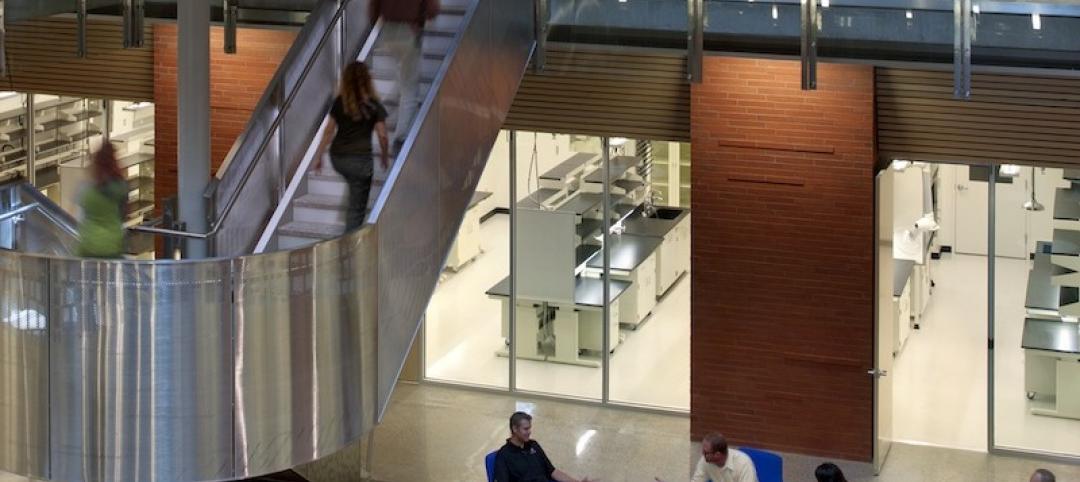The Pennington School’s new Kenneth K.T. Yen Humanities Building, designed by Voith & Mactavish Architects (VMA) has completed in Pennington, N.J. The new building is at the center of a comprehensive campus plan VMA created in 2012. It comprises 18 classrooms and five seminar rooms.
The facility was originally intended to contain 21 classrooms and occupy a larger footprint than the resulting 30,000 sf, but early in the process VMA and the Pennington School realized they could rethink the program and design in ways that made better use of the space and resources.
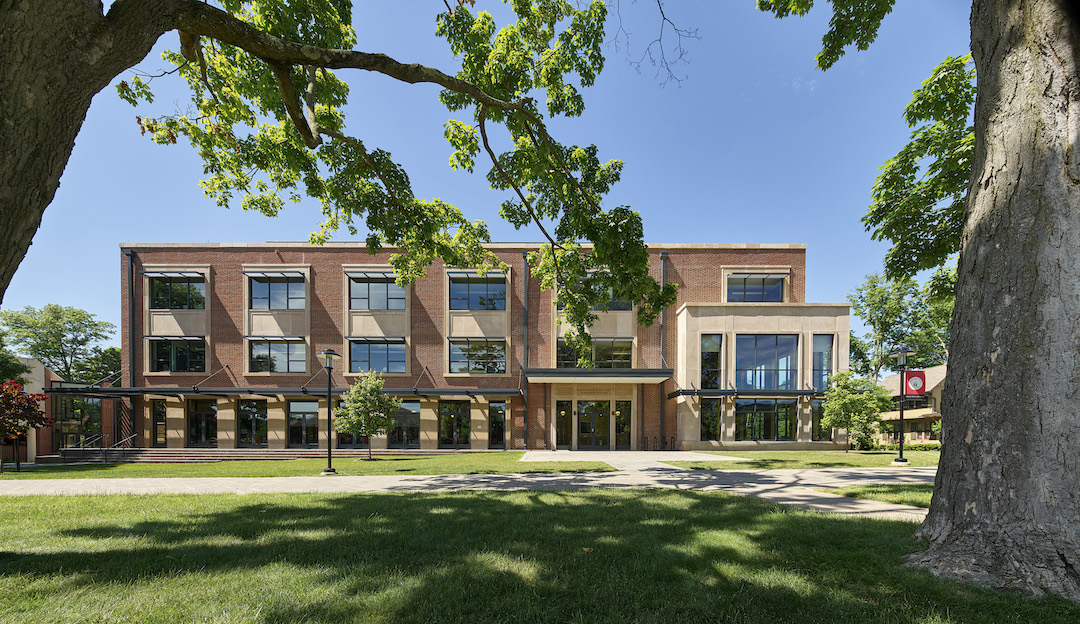
After analyzing Pennington’s daily class schedule, VMA determined the school would be better served by a mix of classroom sizes rather than the planned equal-sized classrooms. Initial plans also included a fully enclosed lecture hall, but with the change in strategy to prioritize flexible, multi-use spaces, plans for this lecture hall were altered, as well. This led to the creation of The Forum, an expansive double-height atrium that serves as a space for both lectures and events, as well as informal gatherings and study sessions.
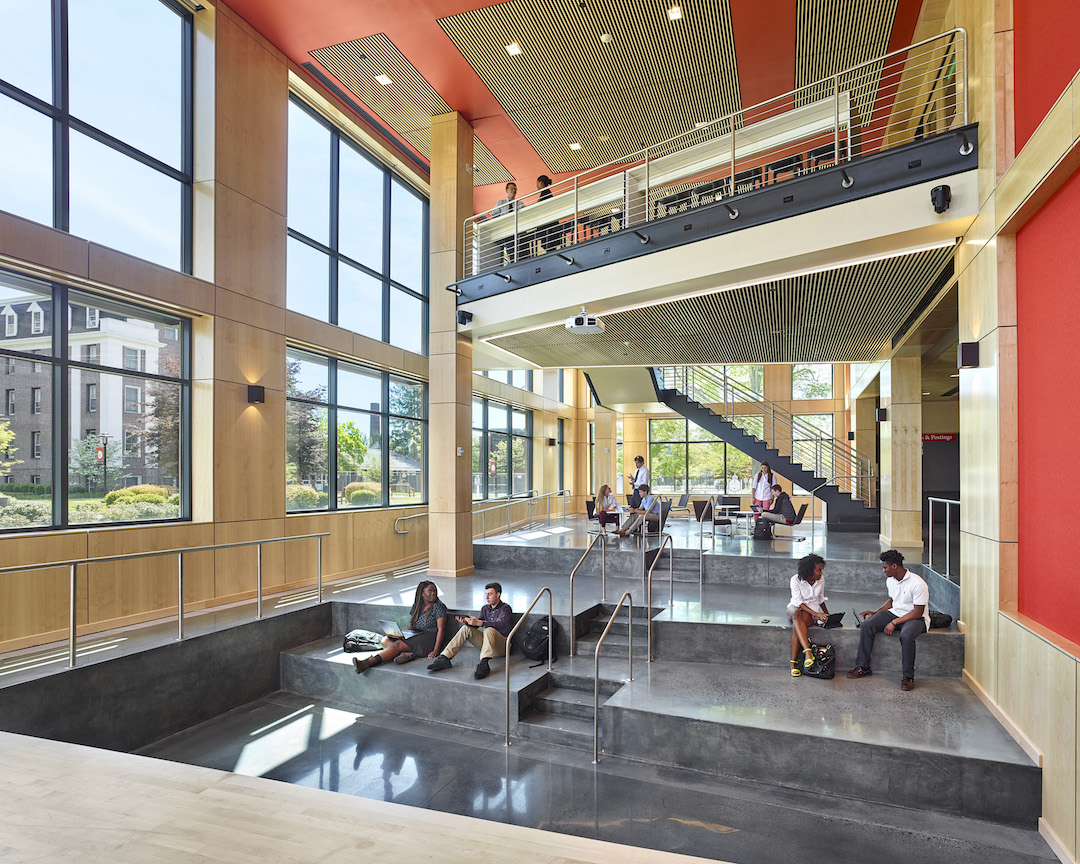
Classrooms feature seamless and unobtrusive technology that supports varying teaching techniques and flexible furniture that can form multiple configurations to accommodate different needs. Faculty and administrative areas are clustered to allow shared amenities and to make them more accessible to students. Nooks are included throughout the hallways and outfitted with comfortable, colorful seating. These informal breakout spaces can be used as meeting spaces for after-school clubs and places for teachers and students to gather as equals.
The project has achieved LEED Gold certification.
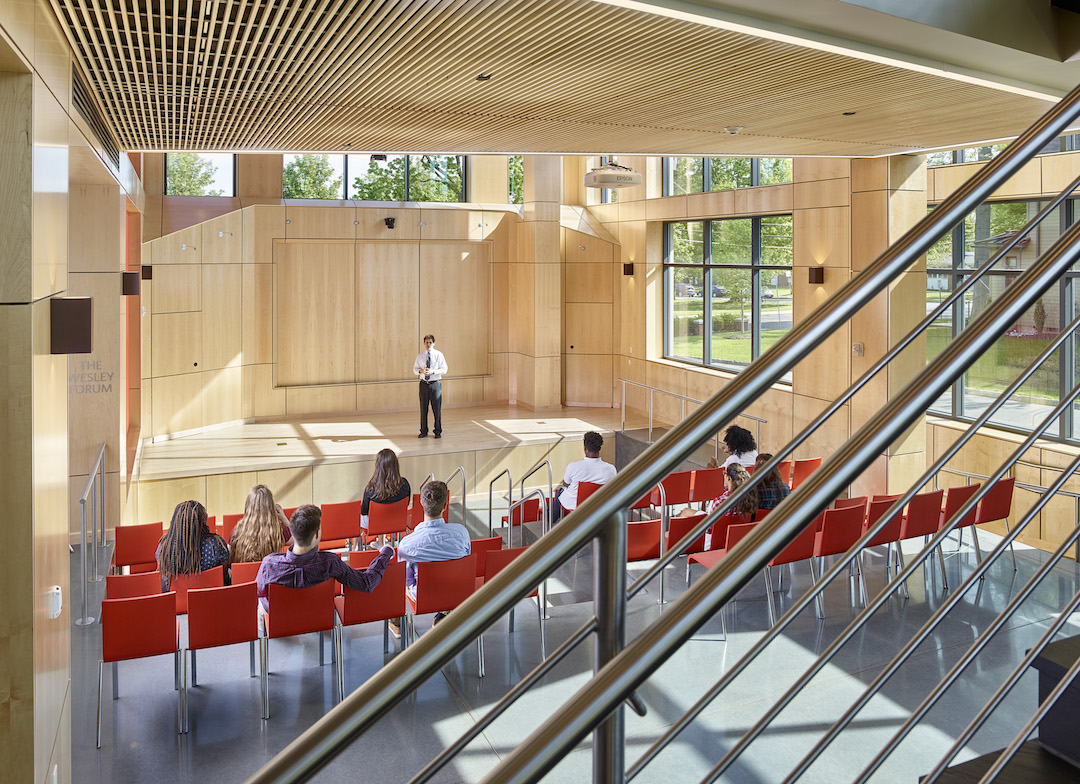
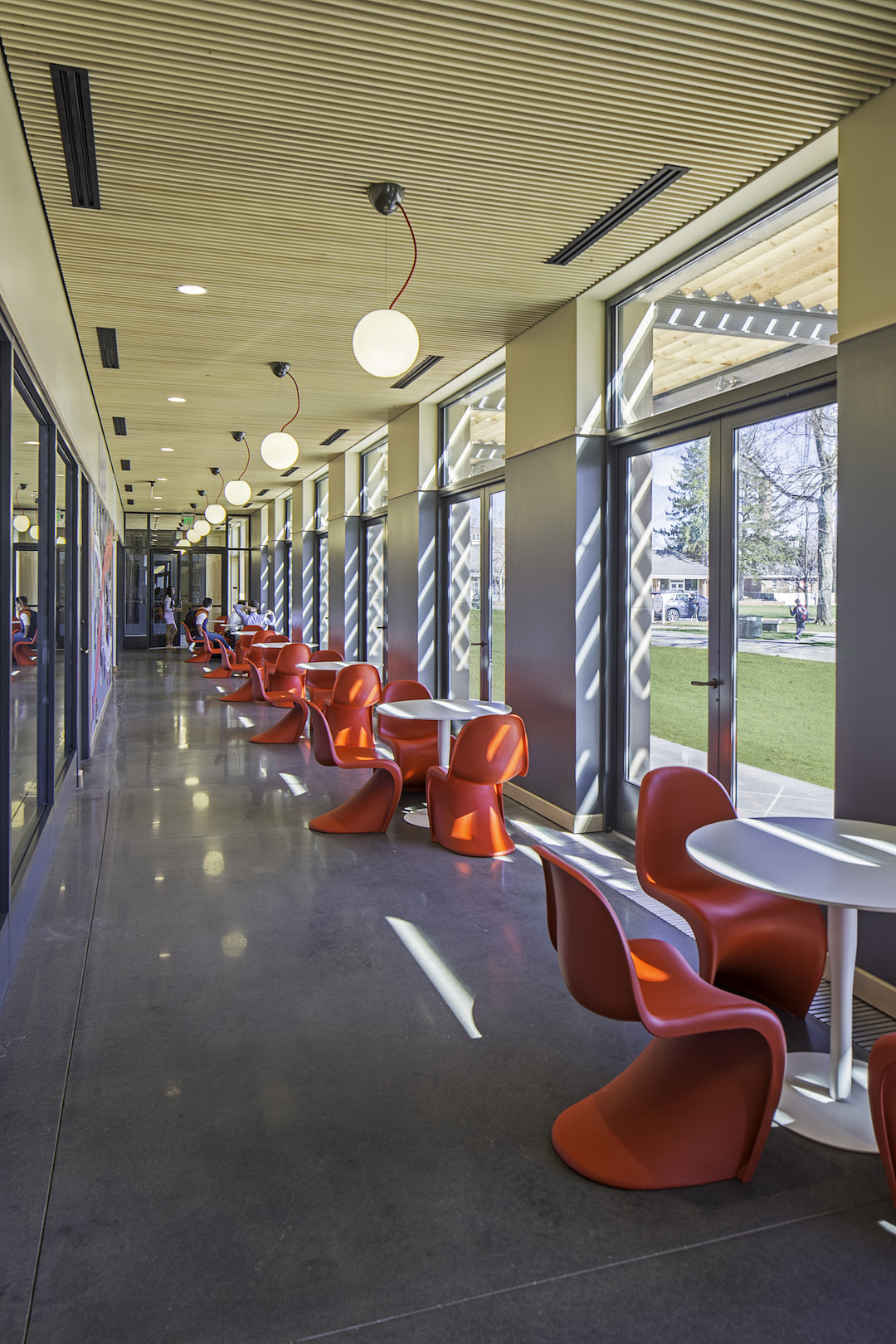
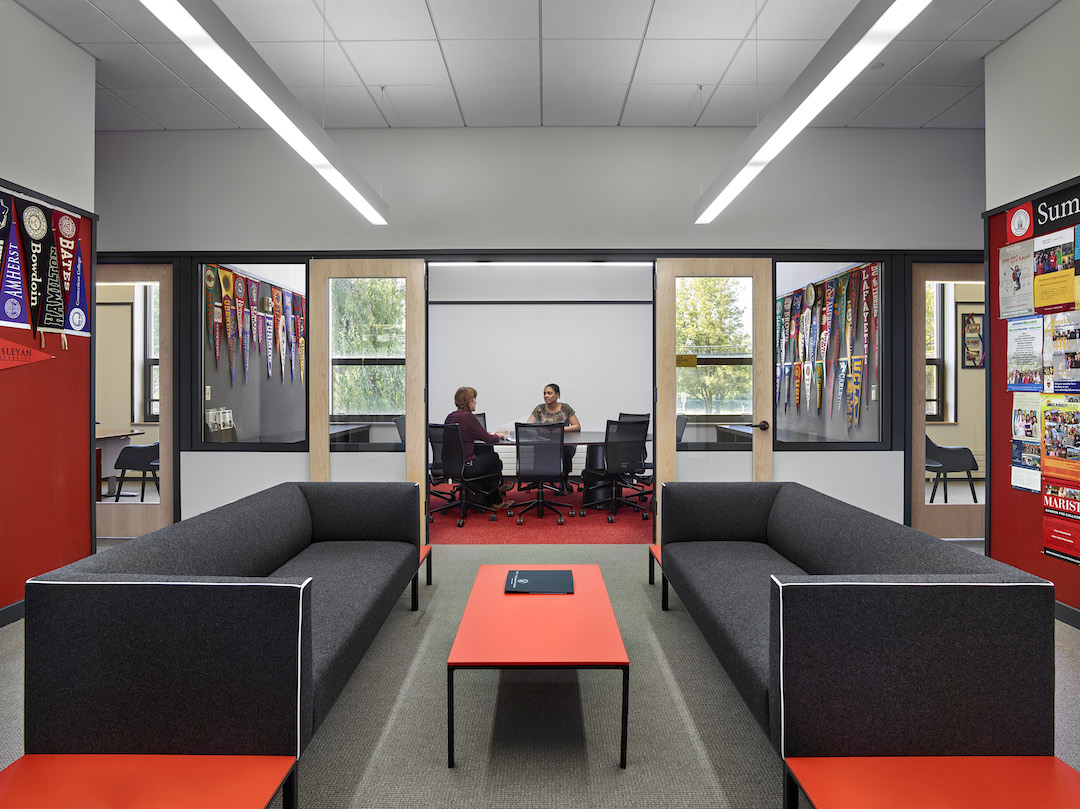
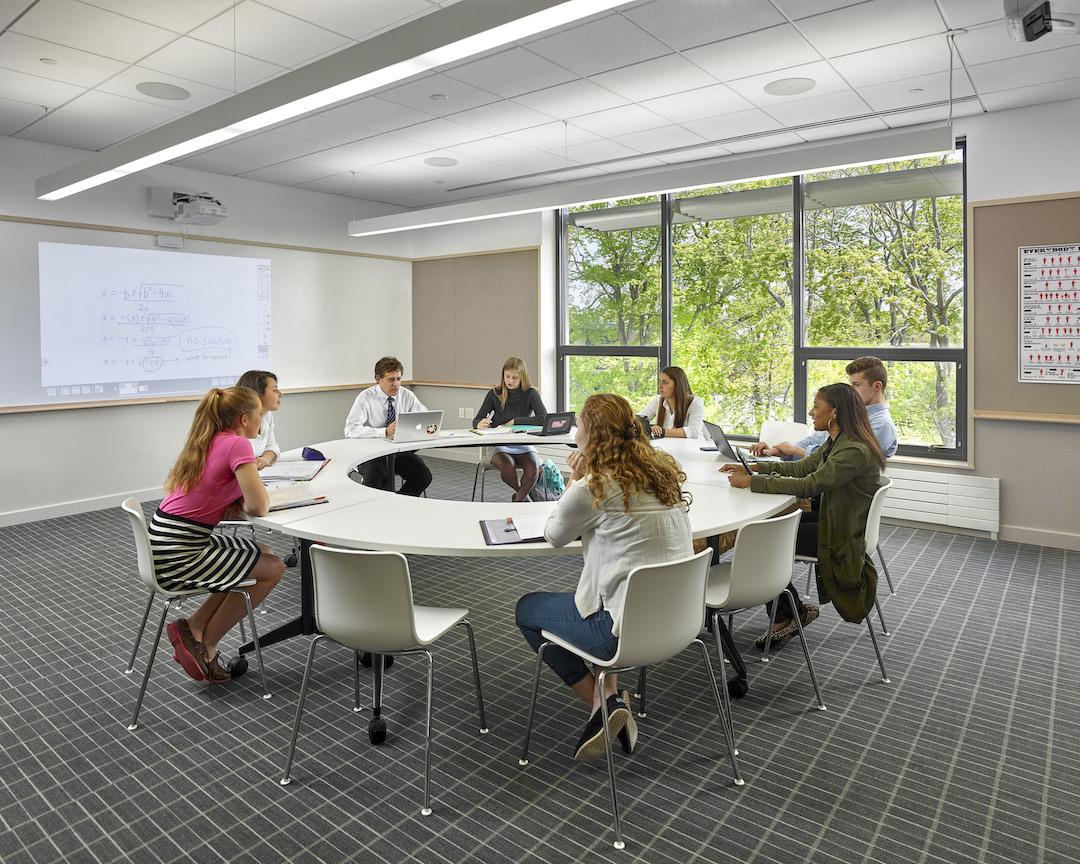
Related Stories
| Aug 30, 2013
Modular classrooms gaining strength with school boards
With budget, space needs, and speed-to-market pressures bearing down on school districts, modular classroom assemblies are often a go-to solution.
| Aug 27, 2013
College of the Desert in Palm Springs to produce more energy than it consumes
A 60-acre solar farm next to the College of the Desert in Palm Springs, Calif., along with a number of sustainable building features, are projected to help the campus produce more energy than it uses.
| Aug 26, 2013
What you missed last week: Architecture billings up again; record year for hotel renovations; nation's most expensive real estate markets
BD+C's roundup of the top construction market news for the week of August 18 includes the latest architecture billings index from AIA and a BOMA study on the nation's most and least expensive commercial real estate markets.
| Aug 26, 2013
13 must-attend continuing education sessions at BUILDINGChicago
Building Design+Construction's new conference and expo, BUILDINGChicago, kicks off in two weeks. The three-day event will feature more than 65 AIA CES and GBCI accredited sessions, on everything from building information modeling and post-occupancy evaluations to net-zero projects and LEED training. Here are 13 sessions I'm planning to attend.
| Aug 22, 2013
Energy-efficient glazing technology [AIA Course]
This course discuses the latest technological advances in glazing, which make possible ever more efficient enclosures with ever greater glazed area.
| Aug 14, 2013
Five projects receive 2013 Educational Facility Design Excellence Award
The American Institute of Architects (AIA) Committee on Architecture for Education (CAE) has selected five educational and cultural facilities for this year’s CAE Educational Facility Design Awards.
| Aug 14, 2013
Green Building Report [2013 Giants 300 Report]
Building Design+Construction's rankings of the nation's largest green design and construction firms.
| Aug 12, 2013
New York’s first net-zero school will be a sustainability lab for city school system
An elementary school on Staten Island will be the first net-zero energy school in New York City and the Northeast. The school is designed to use half the energy of a typical New York public school. Construction will be completed in 2015.
| Aug 8, 2013
Energy research animates science sector [2013 Giants 300 Report]
After an era of biology-oriented spending—largely driven by Big Pharma and government concerns about bioterrorism—climate change is reshaping priorities in science and technology construction.
| Aug 8, 2013
Top Science and Technology Sector Engineering Firms [2013 Giants 300 Report]
Affiliated Engineers, Middough, URS top Building Design+Construction's 2013 ranking of the largest science and technology sector engineering and engineering/architecture firms in the U.S.


