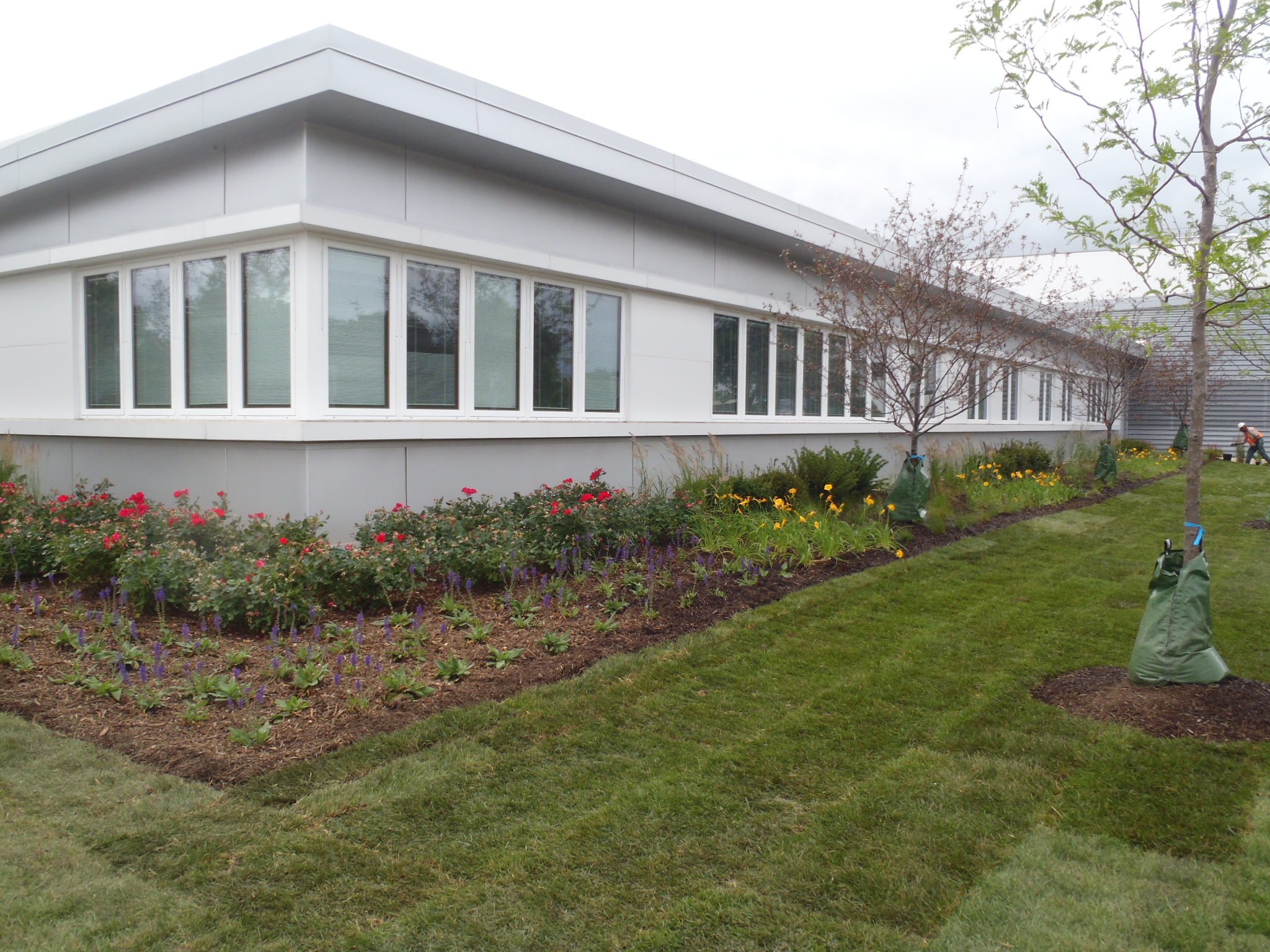The U.S. Green Building Council awarded the Joliet Junior College (JJC) Facility Services Building a LEED New Construction 2009 Gold certification – making the Facility Services Building the first of its kind on a higher education campus to receive this level of certification.
Designed by Legat Architects and built by Gilbane, the Facility Services Building’s new mechanical and electrical systems resulted in a 42% reduction in energy use and an annual savings of approximately 37% in operating costs.
Gilbane oversaw the procurement, installation and commissioning of all the LEED systems, working with contractors to ensure that they used LEED-compliant materials and submitting the documentation for all of the LEED construction-related points. The team also worked with JJC to lead a significant construction waste recycling effort.
Sustainable elements of the building include:
- Geothermal HVAC system to reduce heating and cooling loads
- Reflective roof surface to reduce heat gain
- Solar heat collectors tied to outside air intake to minimize the amount of energy used to heat the inside of the building
- Use of LED lighting in all areas of the building
- Motion sensors for lighting in occupied spaces
- Operable, high-efficiency windows to improve ventilation and bring in fresh air
- More than 75% of construction waste diverted from landfills
- Use of recycled and locally sourced materials during construction
- Low-VOC paints, adhesives, and sealants used in all spaces of the building
JJC’s Facility Services Building is part of a $220 million master plan aimed at transforming the college’s approach to sustainability and efficiency. The 42,500-square-foot facility replaces several scattered temporary buildings that previously housed the custodial, maintenance, planning/construction and roads/grounds staff at JJC. BD+C
Related Stories
| Aug 11, 2010
AGC: Construction unemployment reaches 19.2%
Unemployment in the construction sector climbed to a “horrendous” 19.2 percent (not-seasonally adjusted) as an additional 59,000 construction workers lost their jobs in May according to new federal data, said construction economist Ken Simonson today.
| Aug 11, 2010
Gensler, HOK, HDR among the nation's leading reconstruction design firms, according to BD+C's Giants 300 report
A ranking of the Top 100 Reconstruction Design Firms based on Building Design+Construction's 2009 Giants 300 survey. For more Giants 300 rankings, visit http://www.BDCnetwork.com/Giants
| Aug 11, 2010
Gensler, Arup, HOK among the largest office sector design firms
A ranking of the Top 100 Office Design firms based on Building Design+Construction's 2009 Giants 300 survey. For more Giants 300 rankings, visit http://www.BDCnetwork.com/Giants
| Aug 11, 2010
Callison strengthens retail design presence with RYA acquisition
Callison LLC on June 1 acquired RYA Design Consultancy, a Dallas-based retail architecture and design firm with offices in New York City. The new “Callison RYA Studio” will merge staff and clients into Callison ’s existing retail practice at their Dallas and New York offices.
| Aug 11, 2010
Prism-shaped design unveiled for five-star hotel in Saudi Arabia
Goettsch Partners has been commissioned by Saudi Oger Ltd. to design a new five-star, 214-key business hotel in the King Abdullah Financial District in Riyadh, Saudi Arabia. As a design-build assignment, Saudi Oger is serving as the contractor, selected by developer Rayadah Investment Company. The project is sited on Parcel 1.08, one of the first 10 parcels currently under development in the massive new master-planned district.
| Aug 11, 2010
Construction Specifications Institute to end support of MasterFormat 95 on December 31, 2009
The Construction Specifications Institute (CSI) announced that the organization will cease to license and support MasterFormat 95 as of December 31, 2009. The CSI Board of Directors voted to stop licensing and supporting MasterFormat 95 during its June 16, 2009, meeting at the CSI Annual Convention in Indianapolis.
| Aug 11, 2010
Gensler among eight teams named finalists in 'classroom of the future' design competition
Eight teams were recognized today as finalists of the 2009 Open Architecture Challenge: Classroom. Finalists submitted designs ranging from an outdoor classroom for children in inner-city Chicago, learning spaces for the children of salt pan workers in India, safe spaces for youth in Bogota, Colombia and a bamboo classroom in the Himalayan mountains.







