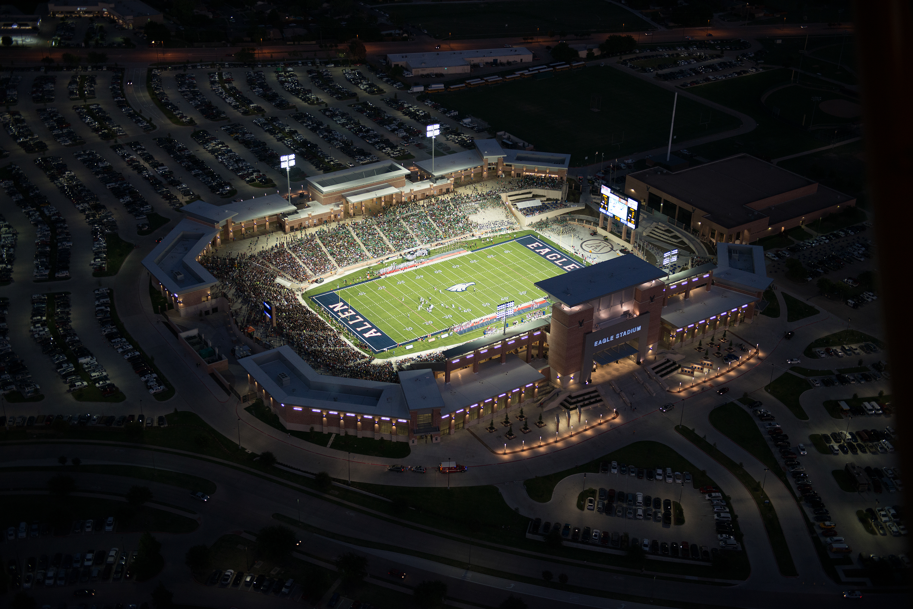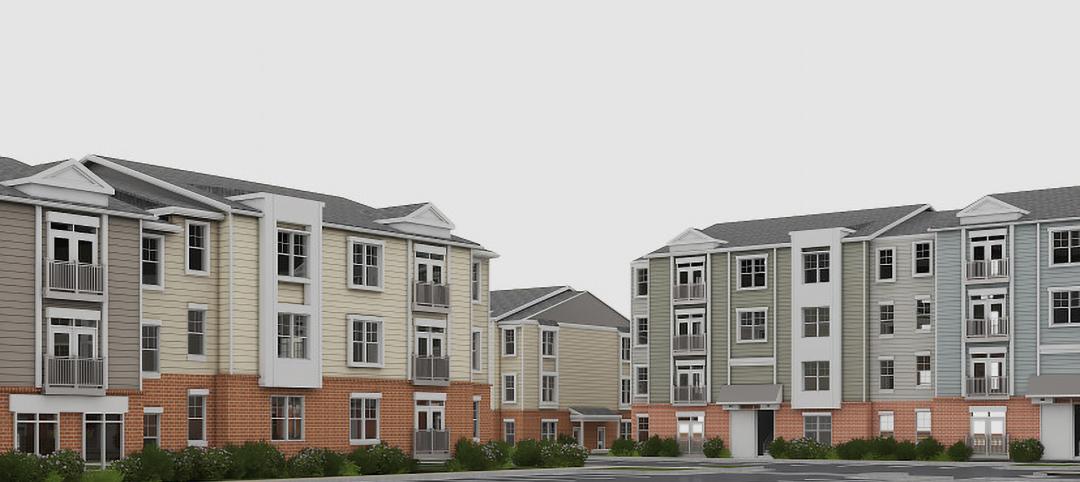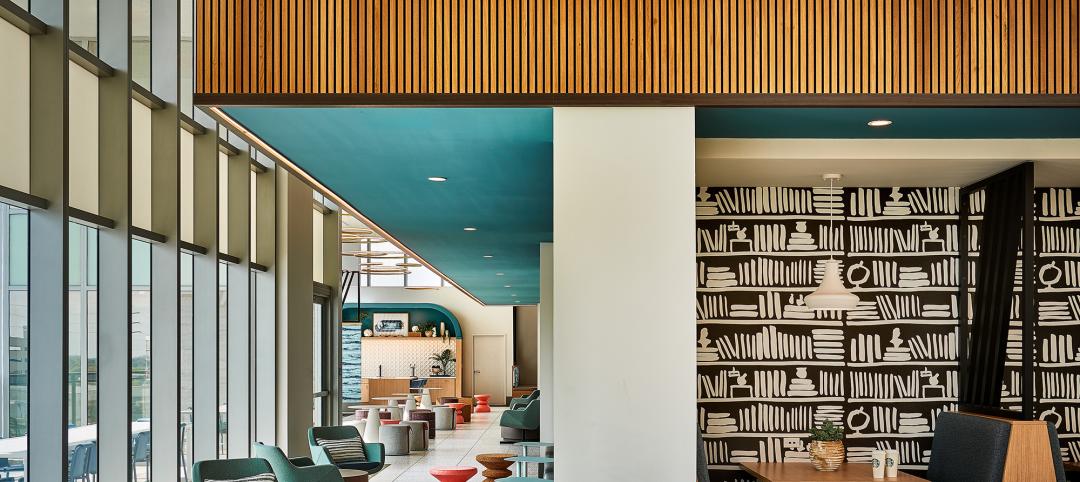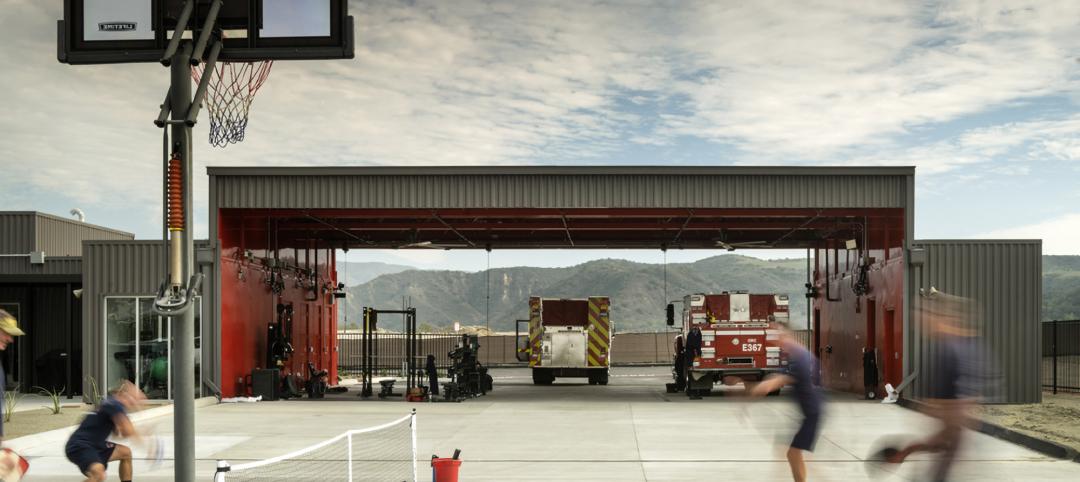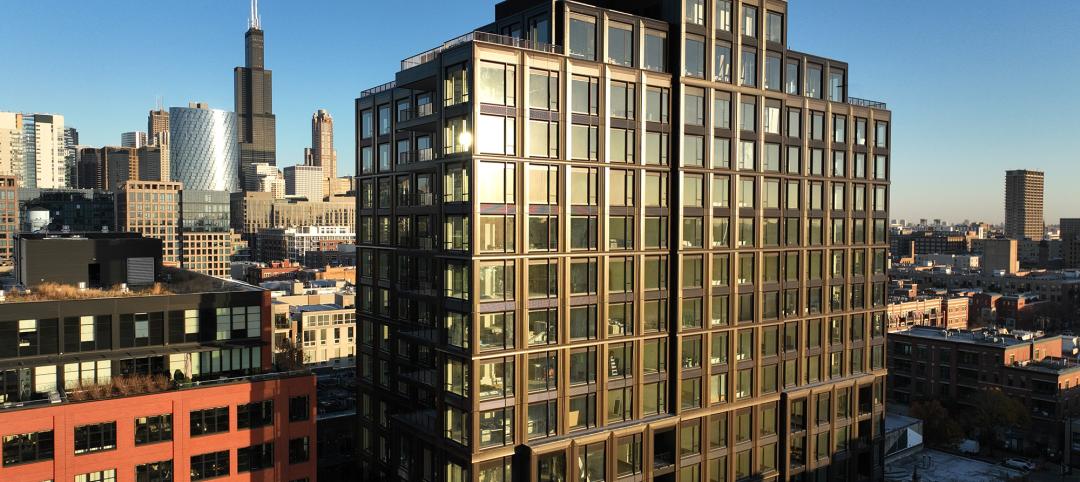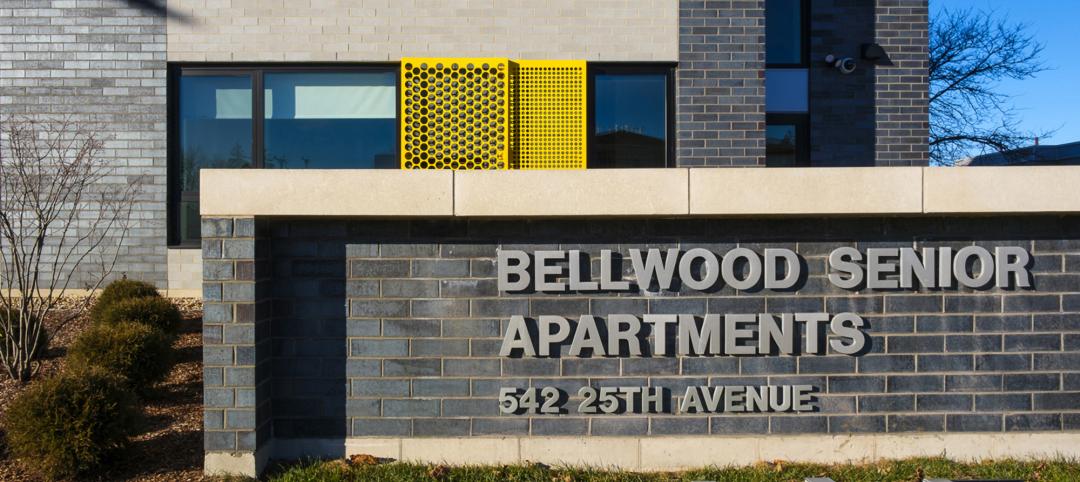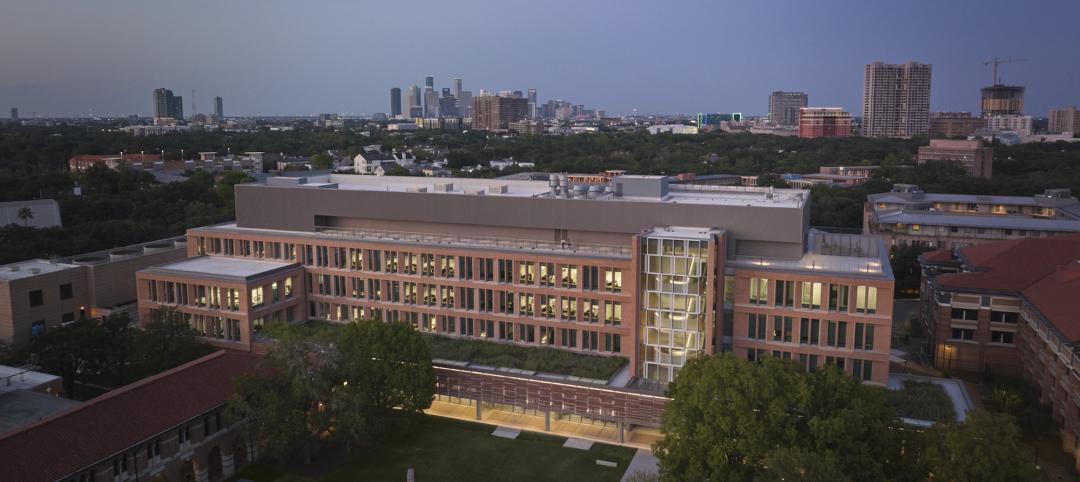New high school football stadium touches down at Texas school district
Allen (Texas) Independent School District’s Eagle Stadium debuted to a sold-out crowd last August. The $60 million football stadium was designed by PBK Architects and built by Pogue Construction. Construction began on the 18,000-seat stadium in 2010. It features a 38-foot-wide high-definition video screen and a 75-foot Daktronics scoreboard. The field is surfaced in NaturalGrass Matrix turf. The facility also includes an 11,256-sf weight room and an indoor golf practice area.
[pagebreak]
 Botanical gardens visitors center achieves net-zero energy status
Botanical gardens visitors center achieves net-zero energy status
The Coastal Maine Botanical Gardens Bosarge Family Education Center in Boothbay, Maine, has become the first nonresidential development in Maine to achieve net-zero energy status. After a year of operation, the LEED Platinum, 8,000-sf visitors’ center, designed by Maclay Architects and Scott Simons Architects, produces almost 30% more energy than it uses. The excess energy is used to supplement other power needs throughout the botanical gardens. Also on the Building Team: Fore Solutions (green building consultants), Allied Engineering (mechanical/electrical), H.P. Cummings (construction manager), Bensonwood (building shell construction), and Becker Structural Engineers.
[pagebreak]
 Child care center rebuilds after Hurricane Katrina damage
Child care center rebuilds after Hurricane Katrina damage
Children’s Place Developmental Preschool and Child Care in the Lakeview neighborhood of New Orleans was severely damaged by Hurricane Katrina in 2005. The ground-up reconstruction of the school started in 2011 and was completed last August. AGL Architecture & Interior Design conceived the 3,500-sf space, built on a $500,000 budget, as a playhouse-like setting. The preschool’s geometrically shaped windows were placed at a child’s height to give the children a view to the outside. Construction South was the general contractor. Raymond Canzoneri & Associates was MEP engineer.
[pagebreak]
 Century-old university building earns gold by going green
Century-old university building earns gold by going green
A renovated visitors’ center and administrative building on the campus of Loyola University in New Orleans has earned LEED Gold certification. Designed by Mathes Brierre Architects, the upgrade includes green features that have provided the 101-year-old Thomas Hall with a 30% savings in energy and an overall cost savings of 27% since the renovation. Twenty percent of materials within the building contain recycled content. Use of native plants and high-efficiency plumbing fixtures led to a 47% reduction in water use. Landis Construction Co. served as general contractor.
[pagebreak]
 Residential development provides support, privacy for tenants
Residential development provides support, privacy for tenants
Narford Road, a 62-unit housing development in the Hackney borough of London, is a new project from Fraser Brown MacKenna Architects. The development, located on a former industrial site, includes Salvesen House, an 18-bedroom care and support facility for residents with mild learning disabilities. Timber screens and high-level windows maintain a level of privacy, and, aside from ground-floor vehicle access to the wheelchair-accessible units, the site is entirely car-free. The Building Team also included BPP Construction Consultants, Mullaley and Company Ltd. (contractor), and MESH Landscape Architects. The owner is One Housing Group.
[pagebreak]
 Medical center to offer scenic views to enhance treatment options
Medical center to offer scenic views to enhance treatment options
Gilbane Building Co. recently completed construction on the 366,000-sf LEED-certified Einstein Medical Center Montgomery in East Norriton, Pa. The 146-bed facility, designed by Perkins+Will, provides cardiovascular, orthopedic, women’s health, critical care, and outpatient medical services. An entire floor is dedicated to mother and infant services. A five-story atrium adds natural daylight to the space and provides views to the neighboring Norristown Farm Park. Hammes Company served as engineer. +
Related Stories
Reconstruction & Renovation | Mar 28, 2024
Longwood Gardens reimagines its horticulture experience with 17-acre conservatory
Longwood Gardens announced this week that Longwood Reimagined: A New Garden Experience, the most ambitious revitalization in a century of America’s greatest center for horticultural display, will open to the public on November 22, 2024.
Affordable Housing | Mar 20, 2024
240-unit affordable housing community to be built on site of former shopping center
Jefferson Plaza Apartments, being built on a 7.6 acre site of a former shopping center, will comprise seven 3-story buildings with 147 one-bedroom and 93 two-bedroom units.
Student Housing | Feb 28, 2024
Mary Cook Associates completes interiors for luxury student housing community
Chicago-based interior design firm Mary Cook Associates announced it has completed the interiors of Lapis, a new 1,086-bed off-campus luxury student housing community near Florida International University.
Modular Building | Feb 6, 2024
Modular fire station allows for possible future reconfigurations
A fire station in Southern California leveraged prefab, modular construction for faster completion and future reconfiguration.
Luxury Residential | Feb 1, 2024
Luxury 16-story condominium building opens in Chicago
The Chicago office of architecture firm Lamar Johnson Collaborative (LJC) yesterday announced the completion of Embry, a 58-unit luxury condominium building at 21 N. May St. in Chicago’s West Loop.
Senior Living Design | Jan 24, 2024
Former Walgreens becomes affordable senior living community
Evergreen Real Estate Group has announced the completion of Bellwood Senior Apartments. The 80-unit senior living community at 542 25th Ave. in Bellwood, Ill., provides independent living options for low-income seniors.
Mixed-Use | Jan 19, 2024
Trademark secures financing to develop Fort Worth multifamily community
National real estate developer, investor, and operator, Trademark Property Company, has closed on the land and secured the financing for The Vickery, a multifamily-led mixed-use community located on five acres at W. Vickery Boulevard and Hemphill Street overlooking Downtown Fort Worth.
University Buildings | Jan 18, 2024
Houston’s Rice University opens the largest research facility on its core campus
Designed by Skidmore, Owings & Merrill (SOM), the 251,400-sf building provides students and researchers with state-of-the-art laboratories, classrooms, offices, and a cafe, in addition to multiple gathering spaces.
Adaptive Reuse | Jan 18, 2024
Coca-Cola packaging warehouse transformed into mixed-use complex
The 250,000-sf structure is located along a now defunct railroad line that forms the footprint for the city’s multi-phase Beltline pedestrian/bike path that will eventually loop around the city.
Biophilic Design | Jan 16, 2024
New supertall Manhattan tower features wraparound green terraces
At 66 stories and 1,031.5 ft high, The Spiral is BIG’s first supertall building and first commercial high-rise in New York.


