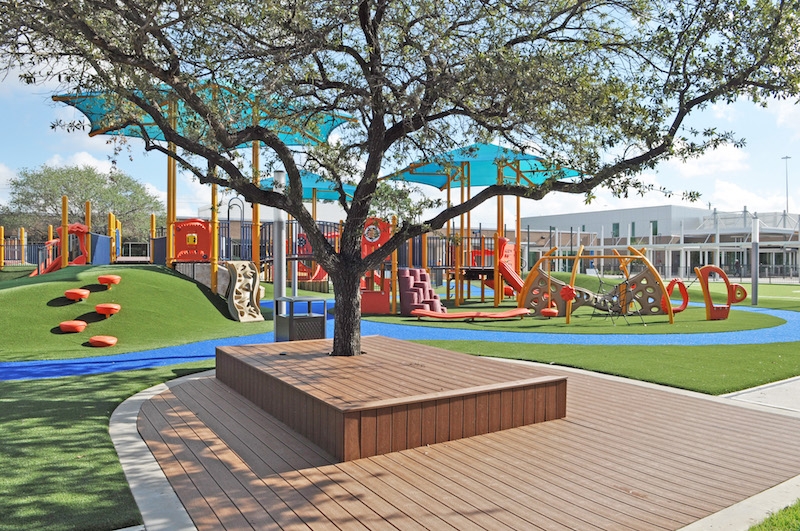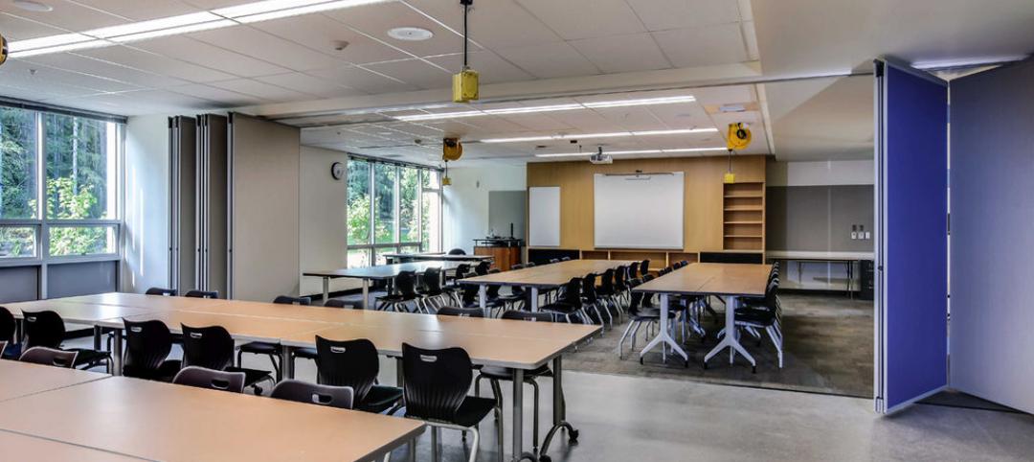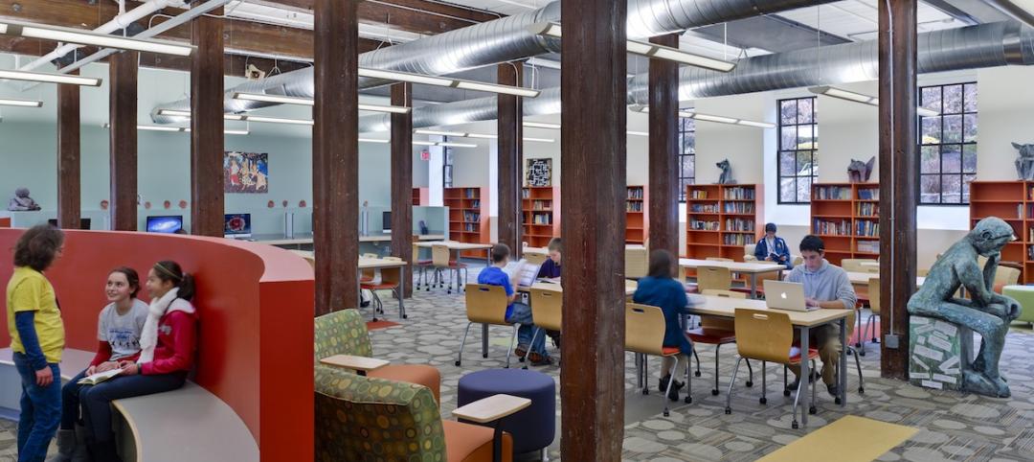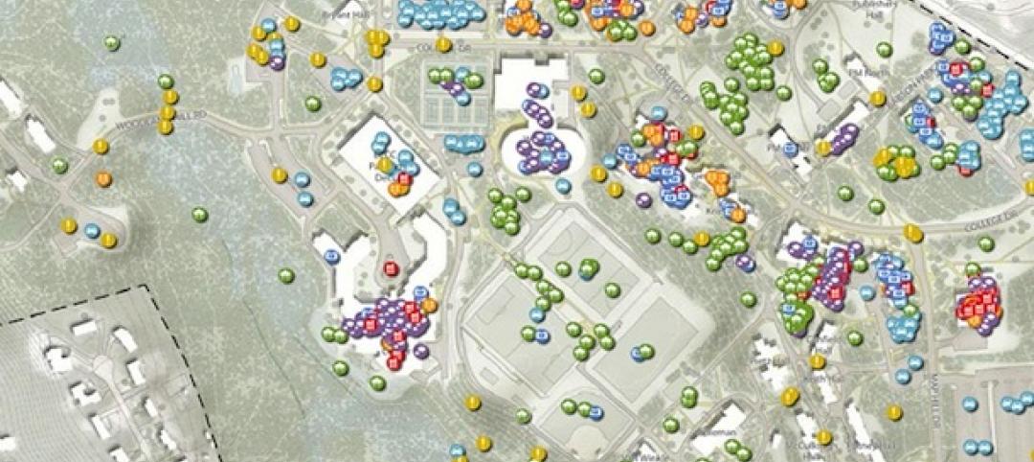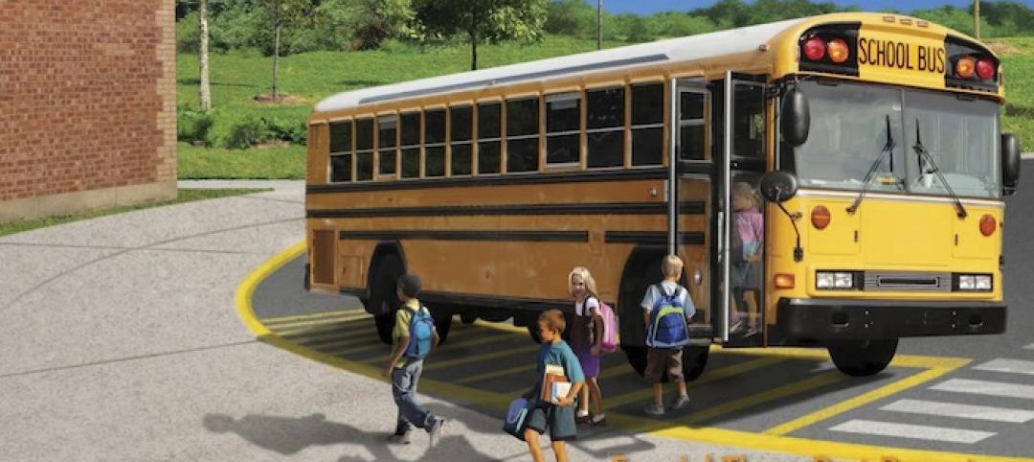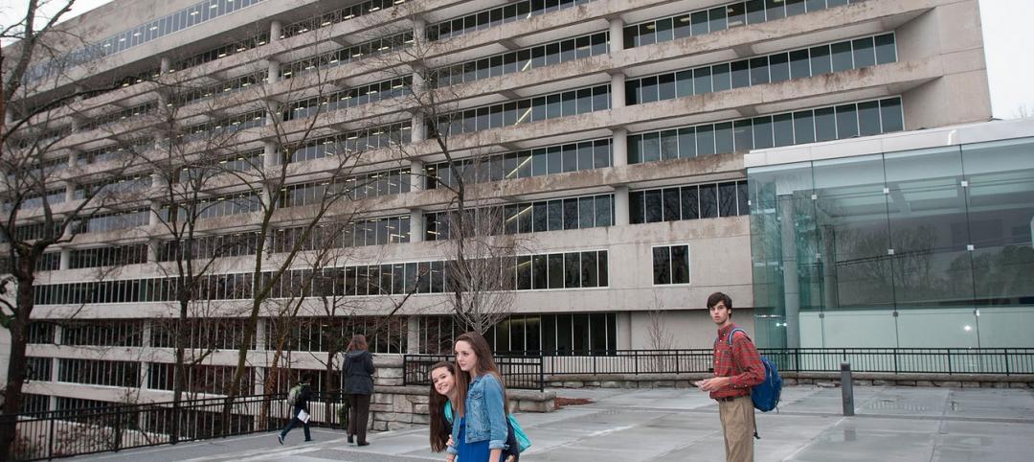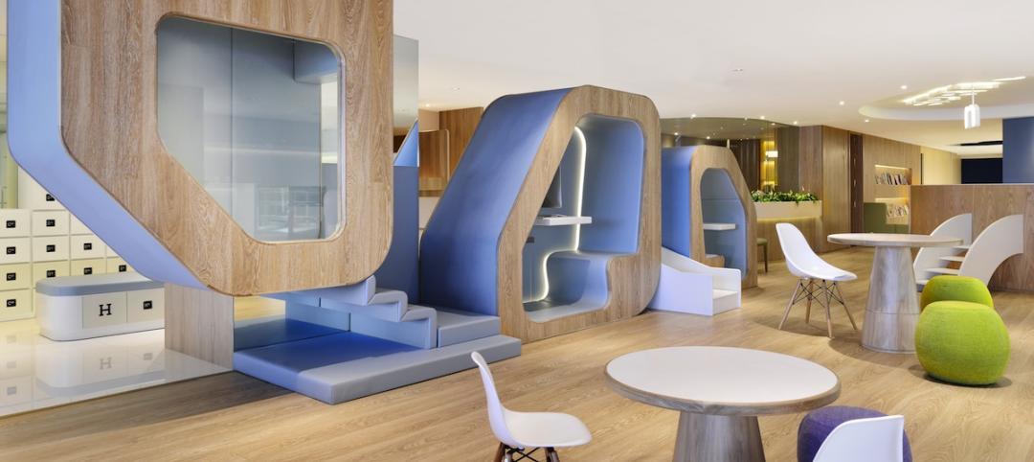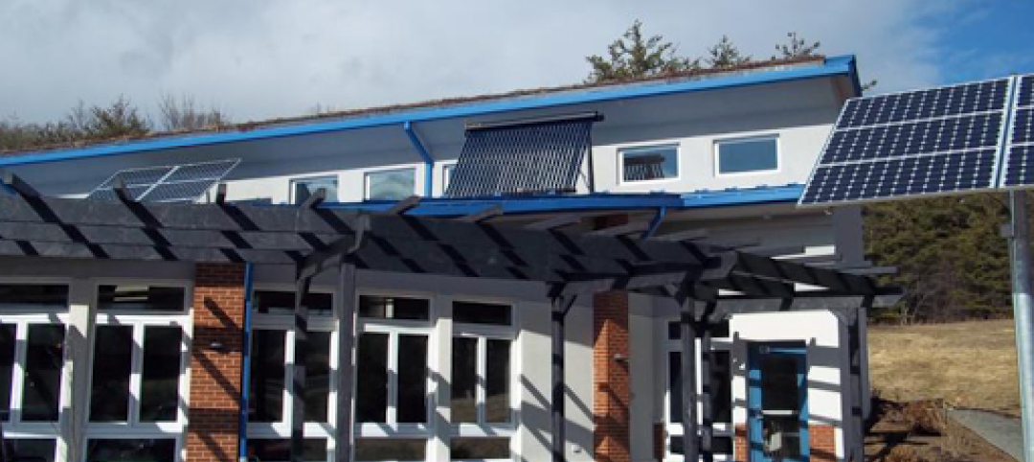A new 75,000-sf Early Learning Campus, designed specifically for The Awty International School’s pre-K through first grade students, recently opened in Houston. Shepley Bulfinch’s design created the new campus from a vacant 30-year-old office park that sits on a 5.25-acre site.
The office park had three existing buildings in a U-shaped configuration that created a natural enclosed pocket for Shepley Bulfinch to focus the learning and enrichment facilities for the 345 pre-K, kindergarten, and first grade students. Two-thirds of the existing parking lot in this pocket was replaced with synthetic turf to create a 20,000-sf outdoor play space. The remaining third was left for use as a visitor parking lot. This green space features outdoor classrooms, flexible learning spaces, and a European-style plaza with benches and pavers. All but four of the campus’s 26 classrooms open up to this fenced green space.
The outdoor play and learning area has a bicycle/tricycle path winding around play structures and under bridges, two playgrounds, a small soccer field, and basketball and play courts. There are also student gardens and covered pavilions with wooden decks to help facilitate outdoor learning.
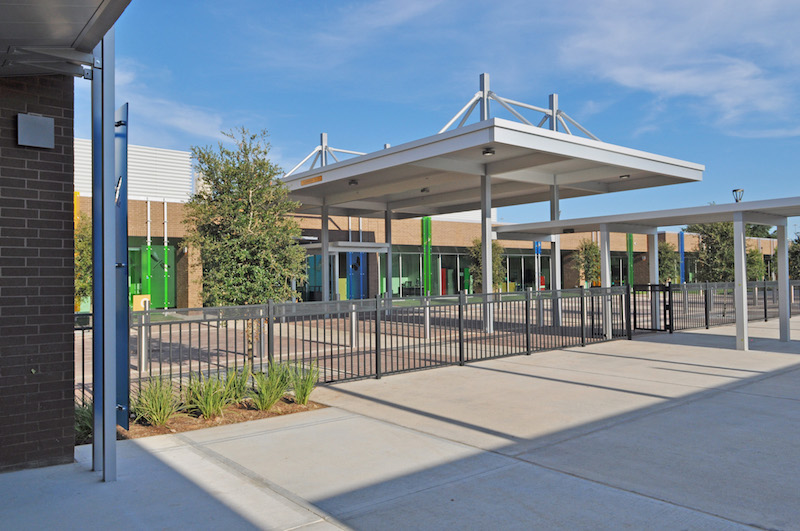 View from multipurpose room across Boulevard towards Building C Entry at the Awty International School in Houston. Photo: Shepley Bulfinch.
View from multipurpose room across Boulevard towards Building C Entry at the Awty International School in Houston. Photo: Shepley Bulfinch.
In order to make the existing office buildings feel like a school environment for young children, the exterior glass, sign bands, and soffit panels were removed and the buildings were clad with vertical perforated multi-colored translucent resin panels. The outdoor classrooms use the same resin panels for roofing in a shingled pattern. Security fencing, check-in points, and separate entries and circulation for carpool drop-off, visitors, and faculty improve vehicular circulation and campus safety.
In addition to the 26 classrooms, there are also two multi-purpose rooms, art and music rooms, a teaching kitchen, a library, a media room, and dining facilities for students and faculty. A two-story gymnasium features a rock-climbing wall, multipurpose courts for basketball and volleyball, and a performance stage. The classrooms are linked via internal doors through all three buildings and large glass windows, skylights, and open spaces provide plentiful natural light.
J.E. Dunn Construction was the general contractor for the project while Cardno and Burns DeLatte & McCoy, Inc. handled structural engineering and MEP engineering duties respectively.
Related Stories
| Mar 12, 2014
14 new ideas for doors and door hardware
From a high-tech classroom lockdown system to an impact-resistant wide-stile door line, BD+C editors present a collection of door and door hardware innovations.
| Mar 4, 2014
If there’s no ‘STEM crisis,’ why build more STEM schools?
Before you get your shorts in a knot, I have nothing against science, technology, engineering, or even mathematics; to the contrary, I love all four “STEM” disciplines (I’m lying about the math). But I question whether we need to be building K-12 schools that overly emphasize or are totally devoted to STEM.
| Feb 26, 2014
Adaptive reuse project brings school into historic paper mill
The project features nontraditional classrooms for collaborative learning, an arts and music wing, and a technologically sophisticated global resource center.
| Feb 14, 2014
Crowdsourced Placemaking: How people will help shape architecture
The rise of mobile devices and social media, coupled with the use of advanced survey tools and interactive mapping apps, has created a powerful conduit through which Building Teams can capture real-time data on the public. For the first time, the masses can have a real say in how the built environment around them is formed—that is, if Building Teams are willing to listen.
| Feb 5, 2014
'School Security' PDF available to BD+C readers - CORRECTED
I've received several requests from BD+C readers who design and build K-12 schools about the 3-part series we ran in our January issue ("Can Design Prevent Another Sandy Hook?"). They wanted to send the issue to their school boards and other public officials with responsibility for school safety. In light of the importance of this topic, as a special service to our readers we're making the series available in PDF form.
| Feb 5, 2014
Extreme conversion: Atlanta turns high-rise office building into high school
Formerly occupied by IBM, the 11-story Lakeside building is the new home for North Atlanta High School.
| Jan 30, 2014
What to expect in the metal building industry in 2014
Every year brings changes. This one won’t be any different. We’ll see growth in some areas, declines in others. Here’s a little preview of what we’ll be writing about 2014 when 2015 comes rolling in.
| Jan 28, 2014
White Paper: How metal buildings deliver long-term value to schools
A new white paper from Star Building Systems outlines the benefits of metal buildings for public and private school building projects.
| Jan 28, 2014
16 awe-inspiring interior designs from around the world [slideshow]
The International Interior Design Association released the winners of its 4th Annual Global Excellence Awards. Here's a recap of the winning projects.
| Jan 15, 2014
Report: 32 U.S. buildings have been verified as net-zero energy performers
The New Buildings Institute's 2014 Getting to Zero Status report includes an interactive map detailing the net-zero energy buildings that have been verified by NBI.


