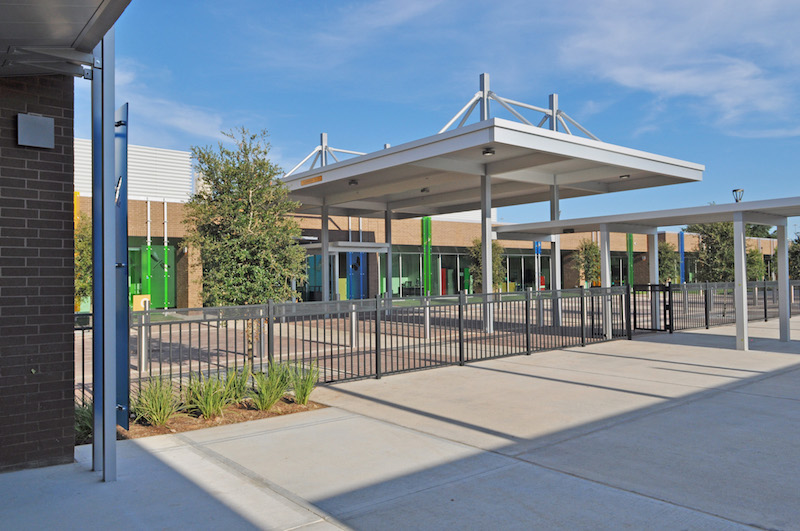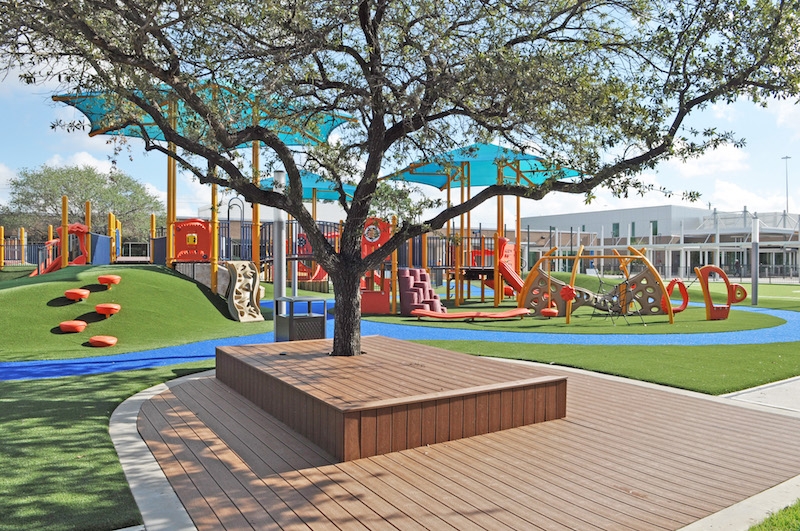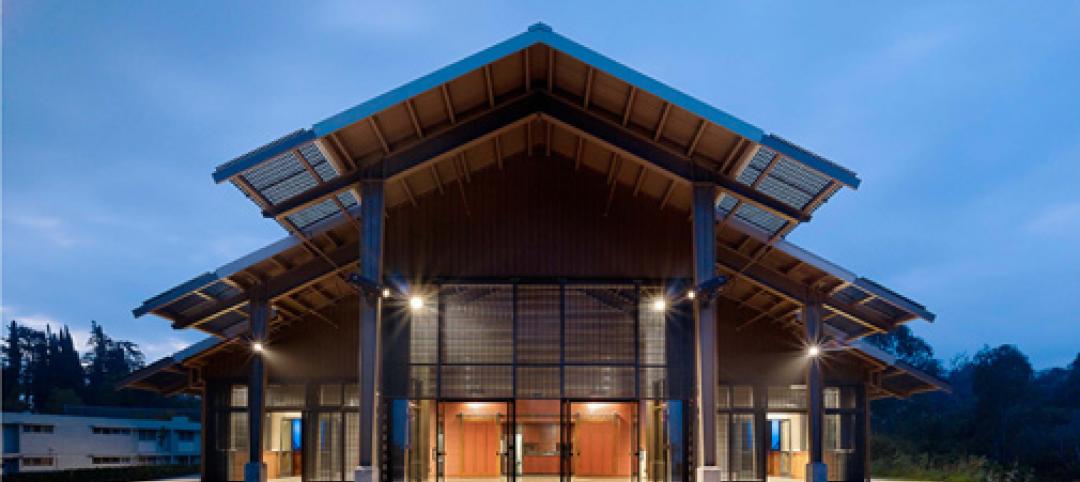A new 75,000-sf Early Learning Campus, designed specifically for The Awty International School’s pre-K through first grade students, recently opened in Houston. Shepley Bulfinch’s design created the new campus from a vacant 30-year-old office park that sits on a 5.25-acre site.
The office park had three existing buildings in a U-shaped configuration that created a natural enclosed pocket for Shepley Bulfinch to focus the learning and enrichment facilities for the 345 pre-K, kindergarten, and first grade students. Two-thirds of the existing parking lot in this pocket was replaced with synthetic turf to create a 20,000-sf outdoor play space. The remaining third was left for use as a visitor parking lot. This green space features outdoor classrooms, flexible learning spaces, and a European-style plaza with benches and pavers. All but four of the campus’s 26 classrooms open up to this fenced green space.
The outdoor play and learning area has a bicycle/tricycle path winding around play structures and under bridges, two playgrounds, a small soccer field, and basketball and play courts. There are also student gardens and covered pavilions with wooden decks to help facilitate outdoor learning.
 View from multipurpose room across Boulevard towards Building C Entry at the Awty International School in Houston. Photo: Shepley Bulfinch.
View from multipurpose room across Boulevard towards Building C Entry at the Awty International School in Houston. Photo: Shepley Bulfinch.
In order to make the existing office buildings feel like a school environment for young children, the exterior glass, sign bands, and soffit panels were removed and the buildings were clad with vertical perforated multi-colored translucent resin panels. The outdoor classrooms use the same resin panels for roofing in a shingled pattern. Security fencing, check-in points, and separate entries and circulation for carpool drop-off, visitors, and faculty improve vehicular circulation and campus safety.
In addition to the 26 classrooms, there are also two multi-purpose rooms, art and music rooms, a teaching kitchen, a library, a media room, and dining facilities for students and faculty. A two-story gymnasium features a rock-climbing wall, multipurpose courts for basketball and volleyball, and a performance stage. The classrooms are linked via internal doors through all three buildings and large glass windows, skylights, and open spaces provide plentiful natural light.
J.E. Dunn Construction was the general contractor for the project while Cardno and Burns DeLatte & McCoy, Inc. handled structural engineering and MEP engineering duties respectively.
Related Stories
| May 11, 2014
Final call for entries: 2014 Giants 300 survey
BD+C's 2014 Giants 300 survey forms are due Wednesday, May 21. Survey results will be published in our July 2014 issue. The annual Giants 300 Report ranks the top AEC firms in commercial construction, by revenue.
| Apr 29, 2014
USGBC launches real-time green building data dashboard
The online data visualization resource highlights green building data for each state and Washington, D.C.
Sponsored | | Apr 23, 2014
Ridgewood High satisfies privacy, daylight and code requirements with fire rated glass
For a recent renovation of a stairwell and exit corridors at Ridgewood High School in Norridge, Ill., the design team specified SuperLite II-XL 60 in GPX Framing for its optical clarity, storefront-like appearance, and high STC ratings.
| Apr 16, 2014
Upgrading windows: repair, refurbish, or retrofit [AIA course]
Building Teams must focus on a number of key decisions in order to arrive at the optimal solution: repair the windows in place, remove and refurbish them, or opt for full replacement.
| Apr 9, 2014
Steel decks: 11 tips for their proper use | BD+C
Building Teams have been using steel decks with proven success for 75 years. Building Design+Construction consulted with technical experts from the Steel Deck Institute and the deck manufacturing industry for their advice on how best to use steel decking.
| Apr 2, 2014
8 tips for avoiding thermal bridges in window applications
Aligning thermal breaks and applying air barriers are among the top design and installation tricks recommended by building enclosure experts.
| Apr 1, 2014
Hawaiian performing arts center named nation's best new theater
Seabury Hall Creative Arts Center, a prep-school performing arts center on Maui in Hawaii, received the United States Institute for Theatre Technology's (USITT) highest architecture award—the Honor Award.
| Mar 26, 2014
Callison launches sustainable design tool with 84 proven strategies
Hybrid ventilation, nighttime cooling, and fuel cell technology are among the dozens of sustainable design techniques profiled by Callison on its new website, Matrix.Callison.com.
| Mar 20, 2014
Common EIFS failures, and how to prevent them
Poor workmanship, impact damage, building movement, and incompatible or unsound substrate are among the major culprits of EIFS problems.
| Mar 17, 2014
Rem Koolhaas explains China's plans for its 'ghost cities'
China's goal, according to Koolhaas, is to de-incentivize migration into already overcrowded cities.
















