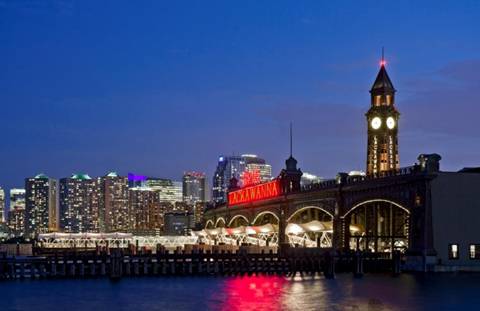New Jersey Department of Transportation Commissioner and NJ TRANSIT Board Chairman James Simpson and NJ TRANSIT Executive Director James Weinstein joined local, state and federal officials recently celebrated the completion of a project that returned a portion of Hoboken Terminal to its original design—restoring permanent ferry service to the historic building.
The historic, Beaux-Arts style terminal and its ferry slips were originally built by the Delaware, Lackawanna and Western Railroad in 1907. Hoboken ferry service was discontinued in 1967 due to declining demand, but was reintroduced in 1989 at a temporary facility at the southern end of the terminal building.
In early 2003, NJ TRANSIT and the Port Authority entered into an agreement to allow for the restoration of the Hoboken Terminal ferry slips and supporting infrastructure, with the goal of returning ferry service to its original location, while protecting and enhancing the historic elements of the terminal.
The $120 million project, funded through a mixture of state, federal and Port Authority funding, was divided into three phases. The first phase, which began in April 2004 and was completed in September 2005, included repairs to the terminal’s substructure and superstructure.
Work on the second phase began in December 2005 and was completed in April 2008, including construction of a 230-foot tall clock tower replica modeled after the original 1907 design by architect Kenneth Murchison. In homage to the original, the clock tower includes four-foot-high copper letters spelling out the word “Lackawanna” and is surmounted by an illuminated clock with four 12-foot diameter faces, one on each side of the tower.
The second phase also included marine construction of five of the original six ferry slips, as well as restoration of the exterior copper facade and lighting on the river side of the terminal, structural repairs, roof repairs and demolition of the finger piers and wooden fenders.
Construction of the ferry boarding area was completed in the third and final phase, along with all remaining work necessary to restore ferry service to the original slips, including work on utilities, lighting, the ticketing area, ferry barges and gangways.
NY Waterway, owned and operated by Port Imperial Ferry Corp and Billybey Ferry Co., will be providing service from the ferry slips. NY Waterway provides the largest privately-owned commuter ferry service in the U.S., carrying 35,000 passenger trips per day – 8 million trips per year, including service between New Jersey and Manhattan.
Hoboken Terminal currently provides travelers multiple transit options including commuter rail, light rail, bus, PATH and ferry service. Nearly 60,000 people use the terminal on a typical weekday. BD+C
Related Stories
| Aug 11, 2010
Construction Specifications Institute to end support of MasterFormat 95 on December 31, 2009
The Construction Specifications Institute (CSI) announced that the organization will cease to license and support MasterFormat 95 as of December 31, 2009. The CSI Board of Directors voted to stop licensing and supporting MasterFormat 95 during its June 16, 2009, meeting at the CSI Annual Convention in Indianapolis.
| Aug 11, 2010
Gensler among eight teams named finalists in 'classroom of the future' design competition
Eight teams were recognized today as finalists of the 2009 Open Architecture Challenge: Classroom. Finalists submitted designs ranging from an outdoor classroom for children in inner-city Chicago, learning spaces for the children of salt pan workers in India, safe spaces for youth in Bogota, Colombia and a bamboo classroom in the Himalayan mountains.
| Aug 11, 2010
F&S Partners merges with SmithGroup
F&S Partners, a Dallas architecture firm specializing in the design of educational, recreational, and religious projects, has merged with SmithGroup, a top 10 U.S. architecture/engineering firm. The 40-person office in Dallas will carry the name SmithGroup/F&S.
| Aug 11, 2010
Will Alsop to head up new RMJM studio
Will Alsop, the internationally acclaimed British architect and designer of the Glenwood Waterfront project on the Hudson River, is to turn his attention once again to the U.S. after announcing he is to create a studio called “Will Alsop at RMJM,” as part of the RMJM worldwide architectural firm.
| Aug 11, 2010
AECOM, WATG top BD+C's ranking of the nation's 75 largest hotel design firms
A ranking of the Top 75 Hotel Design Firms based on Building Design+Construction's 2009 Giants 300 survey. For more Giants 300 rankings, visit http://www.BDCnetwork.com/Giants
| Aug 11, 2010
Parsons Brinckerhoff, Dewberry among nation's largest multifamily design firms, according to BD+C's Giants 300 report
A ranking of the Top 75 Multifamily Design Firms based on Building Design+Construction's 2009 Giants 300 survey. For more Giants 300 rankings, visit /giants
| Aug 11, 2010
USGBC’s Greenbuild 2009 brings global ideas to local main streets
Save the planet with indigenous knowledge. Make permanent water part of your life. Dive deep water for clues to environmental success. Connect site selection to successful creative concepting. Explore the unknown with Discovery Channel’s best known guide. These are but a few of the big ideas participants can connect to at USGBC’s Greenbuild International Conference and Expo, taking place on November 11-13, 2009 in Phoenix, Ariz.







