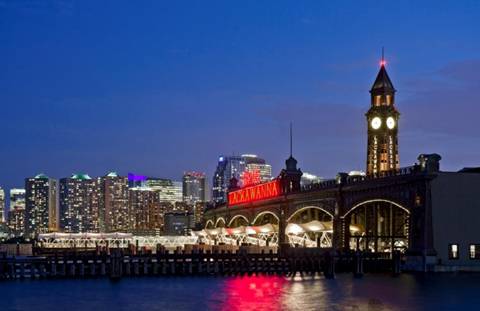New Jersey Department of Transportation Commissioner and NJ TRANSIT Board Chairman James Simpson and NJ TRANSIT Executive Director James Weinstein joined local, state and federal officials recently celebrated the completion of a project that returned a portion of Hoboken Terminal to its original design—restoring permanent ferry service to the historic building.
The historic, Beaux-Arts style terminal and its ferry slips were originally built by the Delaware, Lackawanna and Western Railroad in 1907. Hoboken ferry service was discontinued in 1967 due to declining demand, but was reintroduced in 1989 at a temporary facility at the southern end of the terminal building.
In early 2003, NJ TRANSIT and the Port Authority entered into an agreement to allow for the restoration of the Hoboken Terminal ferry slips and supporting infrastructure, with the goal of returning ferry service to its original location, while protecting and enhancing the historic elements of the terminal.
The $120 million project, funded through a mixture of state, federal and Port Authority funding, was divided into three phases. The first phase, which began in April 2004 and was completed in September 2005, included repairs to the terminal’s substructure and superstructure.
Work on the second phase began in December 2005 and was completed in April 2008, including construction of a 230-foot tall clock tower replica modeled after the original 1907 design by architect Kenneth Murchison. In homage to the original, the clock tower includes four-foot-high copper letters spelling out the word “Lackawanna” and is surmounted by an illuminated clock with four 12-foot diameter faces, one on each side of the tower.
The second phase also included marine construction of five of the original six ferry slips, as well as restoration of the exterior copper facade and lighting on the river side of the terminal, structural repairs, roof repairs and demolition of the finger piers and wooden fenders.
Construction of the ferry boarding area was completed in the third and final phase, along with all remaining work necessary to restore ferry service to the original slips, including work on utilities, lighting, the ticketing area, ferry barges and gangways.
NY Waterway, owned and operated by Port Imperial Ferry Corp and Billybey Ferry Co., will be providing service from the ferry slips. NY Waterway provides the largest privately-owned commuter ferry service in the U.S., carrying 35,000 passenger trips per day – 8 million trips per year, including service between New Jersey and Manhattan.
Hoboken Terminal currently provides travelers multiple transit options including commuter rail, light rail, bus, PATH and ferry service. Nearly 60,000 people use the terminal on a typical weekday. BD+C
Related Stories
| Aug 11, 2010
Report: Building codes and regulations impede progress toward uber-green buildings
The enthusiasm for super green Living Buildings continues unabated, but a key stumbling block to the growth of this highest level of green building performance is an existing set of codes and regulations. A new report by the Cascadia Region Green Building Council entitled "Code, Regulatory and Systemic Barriers Affecting Living Building Projects" presents a case for fundamental reassessment of building codes.
| Aug 11, 2010
Call for entries: Building enclosure design awards
The Boston Society of Architects and the Boston chapter of the Building Enclosure Council (BEC-Boston) have announced a High Performance Building award that will assess building enclosure innovation through the demonstrated design, construction, and operation of the building enclosure.
| Aug 11, 2010
Portland Cement Association offers blast resistant design guide for reinforced concrete structures
Developed for designers and engineers, "Blast Resistant Design Guide for Reinforced Concrete Structures" provides a practical treatment of the design of cast-in-place reinforced concrete structures to resist the effects of blast loads. It explains the principles of blast-resistant design, and how to determine the kind and degree of resistance a structure needs as well as how to specify the required materials and details.
| Aug 11, 2010
ACSA announces 2008-2009 ACSA/AISC steel design student competition winners
The Association of Collegiate Schools of Architecture (ACSA) is pleased to announce the winners of the ninth annual steel design student competition for the 2008-2009 academic year. Administered by the Association of Collegiate Schools of Architecture (ACSA) and sponsored by the American Institute of Steel Construction (AISC), the program challenged students, working individually or in teams, to explore a variety of design issues related to the use of steel in design and construction.
| Aug 11, 2010
ZweigWhite Announces 2009 Best Firms to Work For
Management consulting and research firm ZweigWhite has identified the best civil engineering, structural engineering, multidiscipline A/E services, environmental services, and architecture firms to work for in its annual ranking of top industry firms. These outstanding employers were selected based on their commitment to provide a positive work environment and challenging and interesting work opportunities for their employees.
| Aug 11, 2010
Autodesk 2010 Certification Now Available for Design Professionals
Autodesk, Inc., (Nasdaq: ADSK), today announced that design and engineering professionals can become Autodesk Certified in AutoCAD 2010, Autodesk Inventor 2010, Autodesk Revit Architecture 2010, and AutoCAD Civil 3D 2010 software. Becoming Autodesk Certified allows professionals, and companies boasting Autodesk Certified employees, to validate their industry skills and knowledge, demonstrate expertise and gain credibility.







