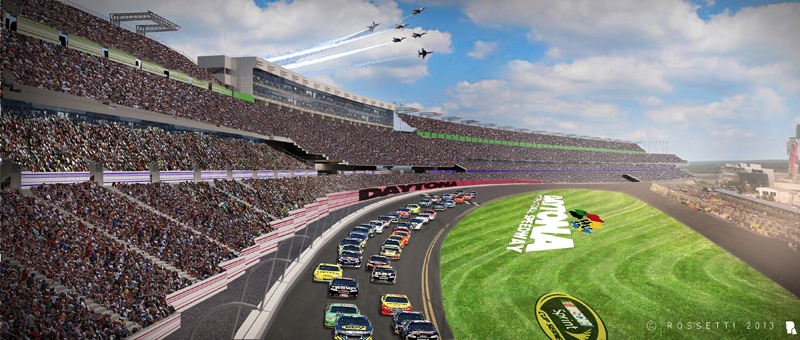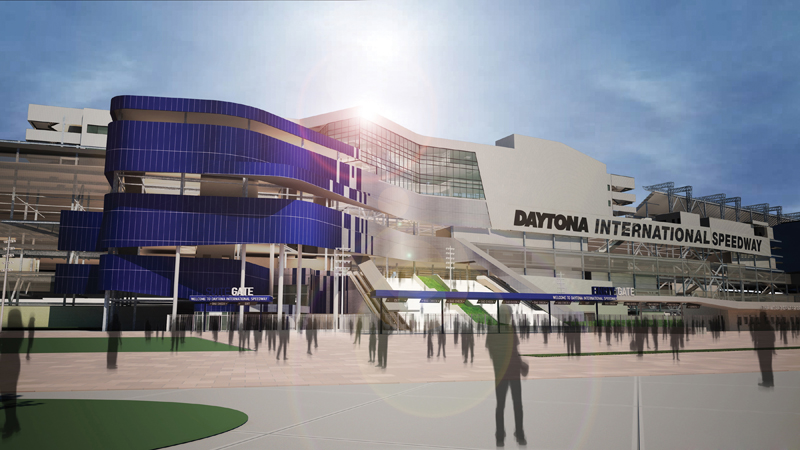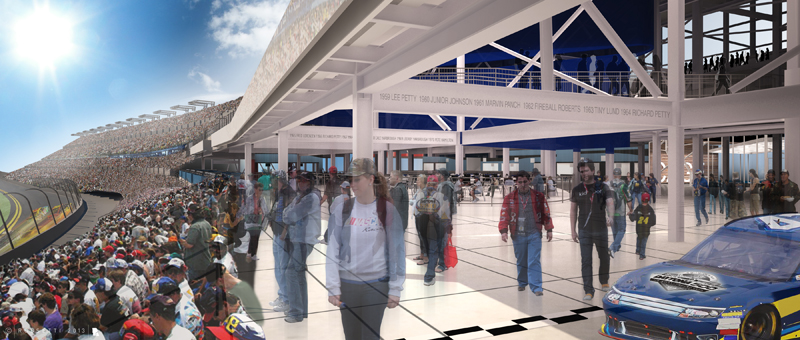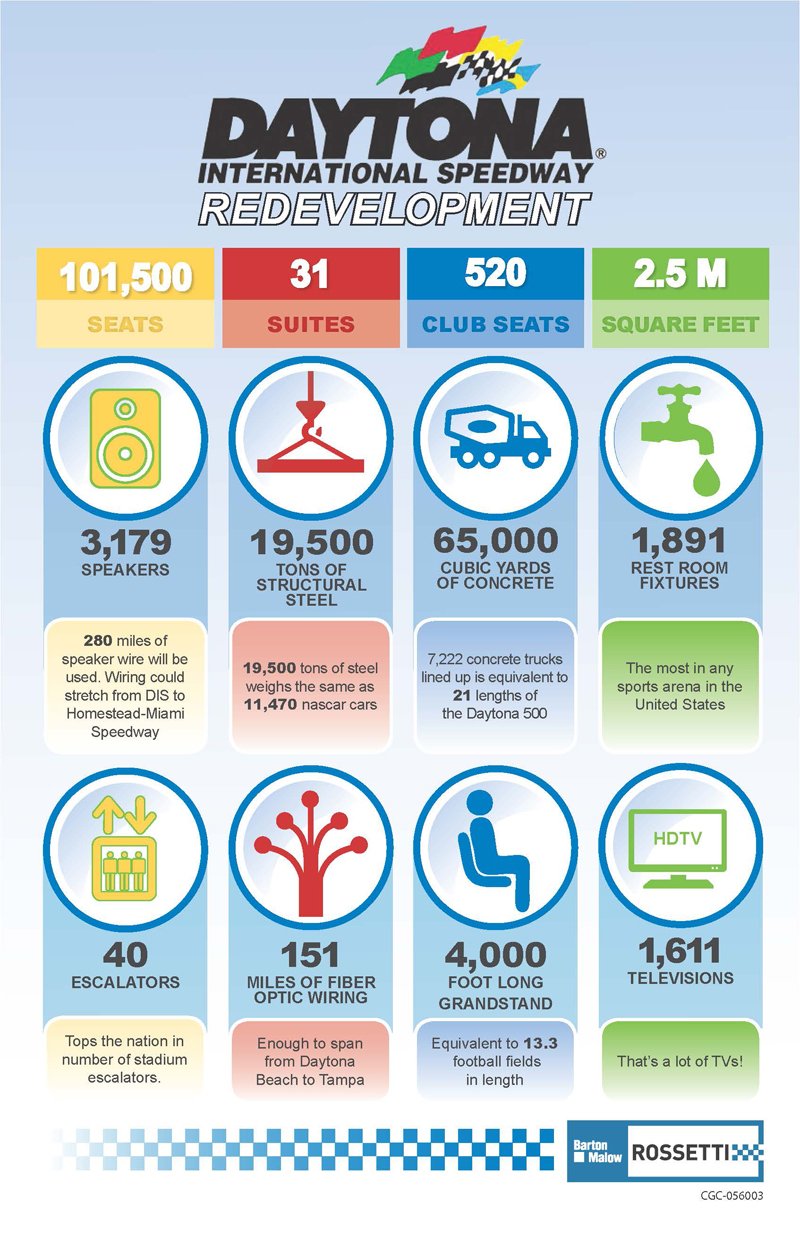The Daytona International Speedway is zooming ahead on the largest renovation in the Florida venue’s 54-year history. Gleeds is serving as cost manager for the $400 million effort, dubbed “Daytona Rising,” on behalf of the International Speedway Corp.
Architect Rossetti will lead the improvements, which include five redesigned guest entrances, an extended grandstand with 101,000 new seats, and more than 60 new trackside suites for corporate entertaining. Eleven “neighborhood” areas spread over three levels of the communal concourse will provide open sightlines and dozens of video screens, allowing visitors to socialize without missing the action on the track. Barton Malow Company is the design-builder.
The vision for the redevelopment of the Daytona International Speedway front stretch places emphasis on the complete fan experience, beginning with five expanded and redesigned fan entrances, or injectors.
• Each injector would lead to a series of escalators and elevators that would transport fans to any of three different concourse levels.
• Each level would feature spacious and strategically-placed social areas, or “neighborhoods,” along the nearly mile-long front stretch.
• A total of 11 neighborhoods, each measuring the size of a football field, would enable fans to meet and socialize during events without ever missing any on-track action, thanks to open-sightline designs throughout the concourse and dozens of added video screens in every neighborhood.
• The central neighborhood, dubbed the “World Center of Racing,” would celebrate the history of Daytona International Speedway and its many unforgettable moments throughout more than 50 years of racing.
• Every seat in the Speedway front stretch will be replaced with wider and more comfortable seating, with more restrooms and concession stands throughout the facility.
The project broke ground in July 2013 and is targeted for completion in January 2016, in time for the 58th Daytona 500.
Related Stories
| Aug 11, 2010
NAVFAC releases guidelines for sustainable reconstruction of Navy facilities
The guidelines provide specific guidance for installation commanders, assessment teams, estimators, programmers and building designers for identifying the sustainable opportunities, synergies, strategies, features and benefits for improving installations following a disaster instead of simply repairing or replacing them as they were prior to the disaster.
| Aug 11, 2010
City of Anaheim selects HOK Los Angeles and Parsons Brinckerhoff to design the Anaheim Regional Transportation Intermodal Center
The Los Angeles office of HOK, a global architecture design firm, and Parsons Brinckerhoff, a global infrastructure strategic consulting, engineering and program/construction management organization, announced its combined team was selected by the Anaheim City Council and Orange County Transportation Authority (OCTA) to design phase one of the Anaheim Regional Transportation Intermodal Center.
| Aug 11, 2010
GBCI launches credentialing maintenance program for current LEED APs
The Green Building Certification Institute (GBCI) launched a credentialing maintenance program (CMP) for LEED APs and Green Associates, ensuring that LEED professional credentials will remain relevant and meaningful in a rapidly evolving marketplace.
| Aug 11, 2010
Construction employment shrinks in 319 of the nation's 336 largest metro areas in July, continuing months-long slide
Construction workers in communities across the country continued to suffer extreme job losses this July according to a new analysis of metropolitan area employment data from the Bureau of Labor Statistics released today by the Associated General Contractors of America. That analysis found construction employment declined in 319 of the nation’s largest communities while only 11 areas saw increases and six saw no change in construction employment between July 2008 and July 2009.
| Aug 11, 2010
Green consultant guarantees LEED certification or your money back
With cities mandating LEED (Leadership in Energy and Environmental Design) certification for public, and even private, buildings in growing numbers, an Atlanta-based sustainability consulting firm is hoping to ease anxieties over meeting those goals with the industry’s first Green Guaranteed.
| Aug 11, 2010
Architecture Billings Index bounces back after substantial dip
Exhibiting a welcome rebound following a 5-point dip the month prior, the Architecture Billings Index (ABI) was up almost 6 points in July. As a leading economic indicator of construction activity, the ABI reflects the approximate nine to twelve month lag time between architecture billings and construction spending. The American Institute of Architects (AIA) reported the July ABI rating was 43.1, up noticeably from 37.7 the previous month.
| Aug 11, 2010
Rafael Vinoly-designed East Wing opens at Cleveland Museum of Art
Rafael Vinoly Architects has designed the new East Wing at the Cleveland Museum of Art (CMA), Ohio, which opened to the public on June 27, 2009. Its completion marks the opening of the first of three planned wings.










