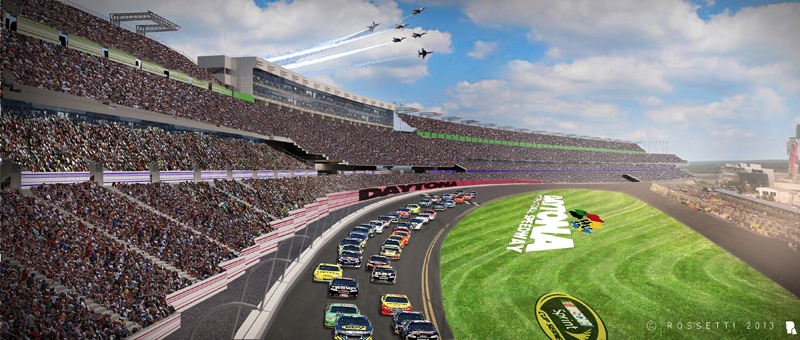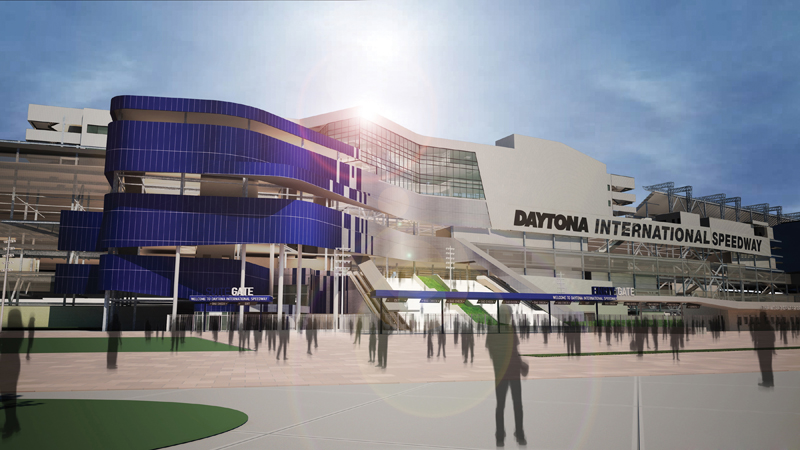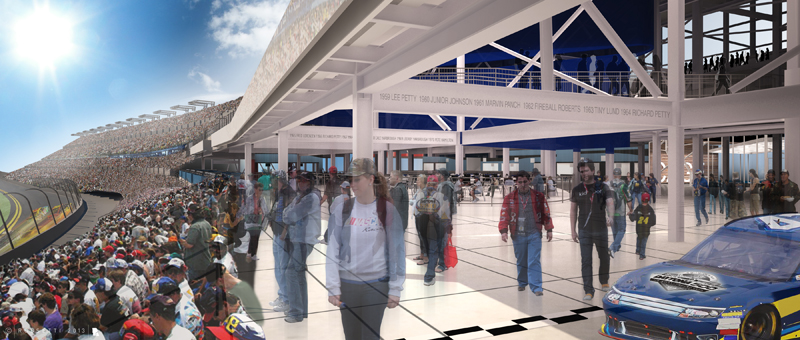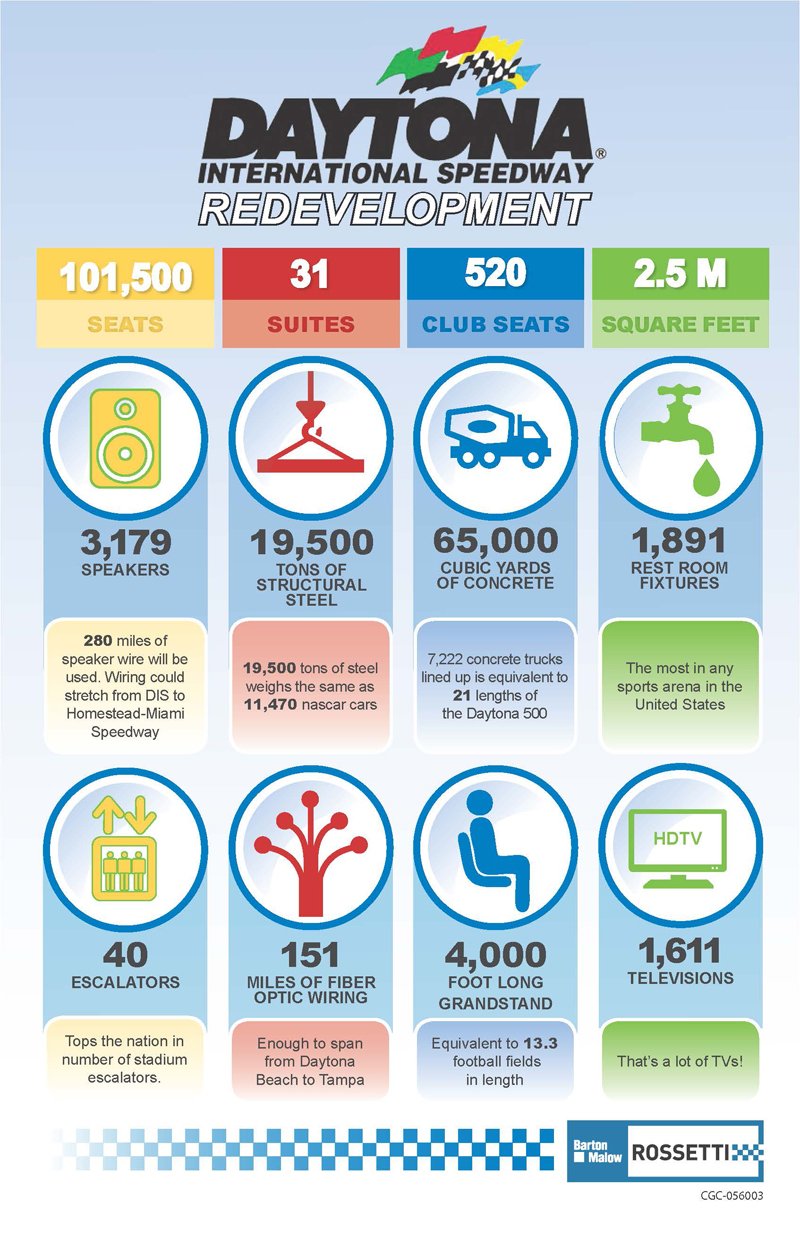The Daytona International Speedway is zooming ahead on the largest renovation in the Florida venue’s 54-year history. Gleeds is serving as cost manager for the $400 million effort, dubbed “Daytona Rising,” on behalf of the International Speedway Corp.
Architect Rossetti will lead the improvements, which include five redesigned guest entrances, an extended grandstand with 101,000 new seats, and more than 60 new trackside suites for corporate entertaining. Eleven “neighborhood” areas spread over three levels of the communal concourse will provide open sightlines and dozens of video screens, allowing visitors to socialize without missing the action on the track. Barton Malow Company is the design-builder.
The vision for the redevelopment of the Daytona International Speedway front stretch places emphasis on the complete fan experience, beginning with five expanded and redesigned fan entrances, or injectors.
• Each injector would lead to a series of escalators and elevators that would transport fans to any of three different concourse levels.
• Each level would feature spacious and strategically-placed social areas, or “neighborhoods,” along the nearly mile-long front stretch.
• A total of 11 neighborhoods, each measuring the size of a football field, would enable fans to meet and socialize during events without ever missing any on-track action, thanks to open-sightline designs throughout the concourse and dozens of added video screens in every neighborhood.
• The central neighborhood, dubbed the “World Center of Racing,” would celebrate the history of Daytona International Speedway and its many unforgettable moments throughout more than 50 years of racing.
• Every seat in the Speedway front stretch will be replaced with wider and more comfortable seating, with more restrooms and concession stands throughout the facility.
The project broke ground in July 2013 and is targeted for completion in January 2016, in time for the 58th Daytona 500.
Related Stories
| Aug 11, 2010
Walt Disney Family Museum planned in San Francisco
Construction is under way on a new museum dedicated to the man behind the Disney empire. Set to open this fall in San Francisco, the Walt Disney Family Museum will feature 10 galleries, starting with Disney's beginnings on a Missouri farm.
| Aug 11, 2010
SAFTI FIRST hires Tim Nass as National Sales Manager
SAFTI FIRST, a leading USA manufacturer of fire rated glazing and framing systems, is pleased to announce the addition of Tim Nass as National Sales Manager. In his new role, Tim will be working closely with architects and contract glaziers in selecting the appropriate and most economical fire rated glazing solution for their project. He will also be coordinating SAFTI FIRST’s extensive network of architectural representatives throughout the United States.
| Aug 11, 2010
NCARB welcomes new board of directors
The National Council of Architectural Registration Boards (NCARB) introduces its Board of Directors for FY10, who were installed during the culmination of the Council’s 90th Annual Meeting and Conference in Chicago.
| Aug 11, 2010
Berkebile wins $100K award for commitment to environment
Robert Berkebile, the founding principal of BNIM Architects and a founding member of the U.S. Green Building Council, has been selected to receive a $100,000 Heinz Award. The award honors his role in promoting green building design and for his commitment and action toward restoring social, economic, and environmental vitality to America’s communities through sustainable architecture and planning.
| Aug 11, 2010
Polshek Partnership unveils design for University of North Texas business building
New York-based architect Polshek Partnership today unveiled its design scheme for the $70 million Business Leadership Building at the University of North Texas in Denton. Designed to provide UNT’s 5,400-plus business majors the highest level of academic instruction and professional training, the 180,000-sf facility will include an open atrium, an internet café, and numerous study and tutoring rooms—all designed to help develop a spirit of collaboration and team-oriented focus.
| Aug 11, 2010
University of Florida aiming for nation’s first LEED Platinum parking garage
If all goes as planned, the University of Florida’s new $20 million Southwest Parking Garage Complex in Gainesville will soon become the first parking facility in the country to earn LEED Platinum status. Designed by the Boca Raton office of PGAL to meet criteria for the highest LEED certification category, the garage complex includes a six-level, 313,000-sf parking garage (927 spaces) and an attached, 10,000-sf, two-story transportation and parking services office building.
| Aug 11, 2010
Draft NIST report on Cowboys practice facility collapse released for public comment
A fabric-covered, steel frame practice facility owned by the National Football League’s Dallas Cowboys collapsed under wind loads significantly less than those required under applicable design standards, according to a report released today for public comment by the Commerce Department's National Institute of Standards and Technology (NIST).










