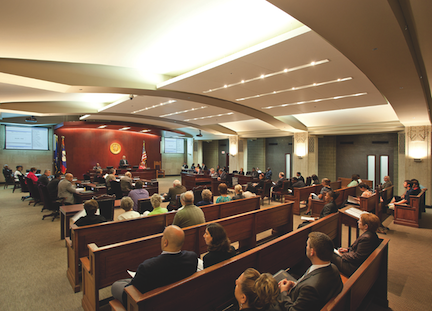The relocation and consolidation of hundreds of employees from seven departments of Wayne County, Mich., into the historic Guardian Building in downtown Detroit is a refreshing tale of smart government planning and clever financial management that will benefit taxpayers in the economically distressed region for years to come.
The Guardian Building was designed by Wirt C. Rowland, of Smith Hinchman and Grylls (now SmithGroup) and completed in 1929 as the Union Guardian Building. It combined Native American, Aztec, and Arts & Crafts influences in an inspiring display of Art Deco enthusiasm, with polychromed terra cotta on its exterior, travertine marble from Italy and Numidian marble from Africa on the walls and floors, Monel metal in the ornamental screen in the lobby, custom tiles by Mary Chase Stratton’s Pewabic Pottery, and sculpted architectural reliefs by Corrado Parducci—no wonder people called it “The Cathedral of Finance.” It has been designated a National Historic Landmark.
For two decades, the county had been paying $5.2 million a year in rent for space at 600 Randolph in Detroit—more than $100 million total. Seven years ago, as the lease was running out, the county purchased the Guardian Building (along with another building and a parking structure) for $14 million and bonded another $13.5 million for tenant improvements.
By 2008, with construction costs at favorable levels, the county bonded for another $30 million to change the project scope and accelerate the capital improvement schedule. The Building Team brought the project in at $33,261,000 in construction costs, $11,535,000 (25.7%) below budget.
The HVAC system was upgraded, improving indoor air quality and energy efficiency, and a distributed direct digital controls system was installed, along with video conferencing technology, flat screen monitors for public presentations, electronic faxing to reduce the use of paper, and Voice Over IP, which eliminated 3,500 land lines and will save $500,000 in phone costs.
Instead of shelling out $5.2 million a year at 600 Randolph, plus $1 million at another building, the annual operating costs for the county’s space in the Guardian Building is only $1.9 million. With payment of the debt service, taxpayers will come out $2 million ahead every year—and the county owns a historic building with an estimated current value of $60-100 million. BD+C
PROJECT SUMMARY
Building Team
Owner: Department of Economic Development, Wayne County, Mich.
Submitting firm: SmithGroup (architect, AOR, SE/MEP engineer)
Property manager: Sterling Group
Construction administrator: Hines
General contractor: Sachse Construction/Tooles Contracting Group JV
General Information
Area: 495,600 rentable sf
Construction Cost: $33,261,000
Construction time: September 2008 to December 2009
Delivery method: PM/GC
Related Stories
| Aug 11, 2010
Architecture Billings Index bounces back after substantial dip
Exhibiting a welcome rebound following a 5-point dip the month prior, the Architecture Billings Index (ABI) was up almost 6 points in July. As a leading economic indicator of construction activity, the ABI reflects the approximate nine to twelve month lag time between architecture billings and construction spending. The American Institute of Architects (AIA) reported the July ABI rating was 43.1, up noticeably from 37.7 the previous month.
| Aug 11, 2010
Rafael Vinoly-designed East Wing opens at Cleveland Museum of Art
Rafael Vinoly Architects has designed the new East Wing at the Cleveland Museum of Art (CMA), Ohio, which opened to the public on June 27, 2009. Its completion marks the opening of the first of three planned wings.
| Aug 11, 2010
National Association of Governors adopts AIA policy of reaching carbon neutrality in buildings by 2030
As part of their comprehensive national Energy Conservation and Improved Energy Efficiency policy, the National Association of Governors (NGA) has adopted the promotion of carbon neutral new and renovated buildings by 2030 as outlined by the American Institute of Architects (AIA).
| Aug 11, 2010
Installation work begins on Minnesota's largest green roof
Installation of the 2.5 acre green roof vegetation on the City-owned Target Center begins today. Over the course of two days a 165 ton crane will hoist five truckloads of plant material, which includes 900 rolls of pre-grown vegetated mats of sedum and native plants for installation on top of the arena's main roof.
| Aug 11, 2010
AASHE releases annual review of sustainability in higher education
The Association for the Advancement of Sustainability in Higher Education (AASHE) has announced the release of AASHE Digest 2008, which documents the continued rapid growth of campus sustainability in the U.S. and Canada. The 356-page report, available as a free download on the AASHE website, includes over 1,350 stories that appeared in the weekly AASHE Bulletin last year.
| Aug 11, 2010
AECOM, Arup, Gensler most active in commercial building design, according to BD+C's Giants 300 report
A ranking of the Top 100 Commercial Design Firms based on Building Design+Construction's 2009 Giants 300 survey. For more Giants 300 rankings, visit http://www.BDCnetwork.com/Giants
| Aug 11, 2010
AIA approves Sika Sarnafil’s continuing education courses offering sustainable design credits
Two continuing education courses offered by Sika Sarnafil have been approved by the American Institute of Architects (AIA) and are now certified to fulfill the AIA’s new Sustainable Design continuing education requirements.
| Aug 11, 2010
HNTB, Arup, Walter P Moore among SMPS National Marketing Communications Awards winners
The Society for Marketing Professional Services (SMPS) is pleased to announce the 2009 recipients of the 32nd Annual National Marketing Communications Awards (MCA). This annual competition is the longest-standing, most prestigious awards program recognizing excellence in marketing and communications by professional services firms in the design and building industry.
| Aug 11, 2010
'Flexible' building designed to physically respond to the environment
The ecoFLEX project, designed by a team from Shepley Bulfinch, has won a prestigious 2009 Unbuilt Architecture Design Award from the Boston Society of Architects. EcoFLEX features heat-sensitive assemblies composed of a series of bi-material strips. The assemblies’ form modulate with the temperature to create varying levels of shading and wind shielding, flexing when heated to block sunlight and contracting when cooled to allow breezes to pass through the screen.







