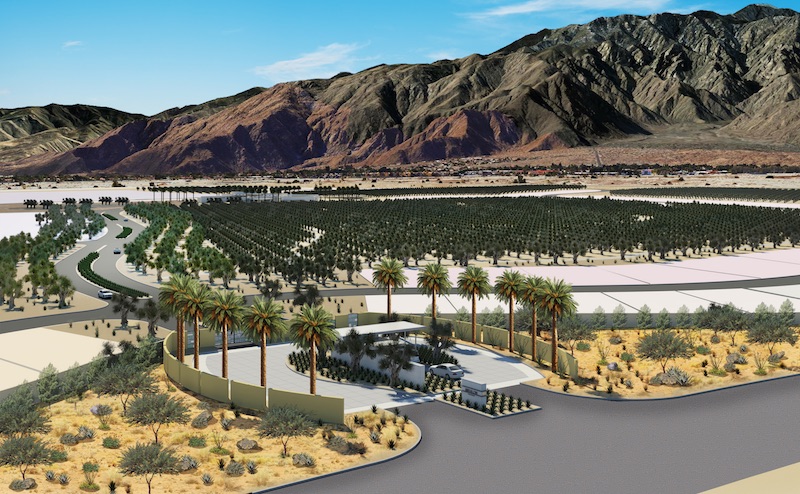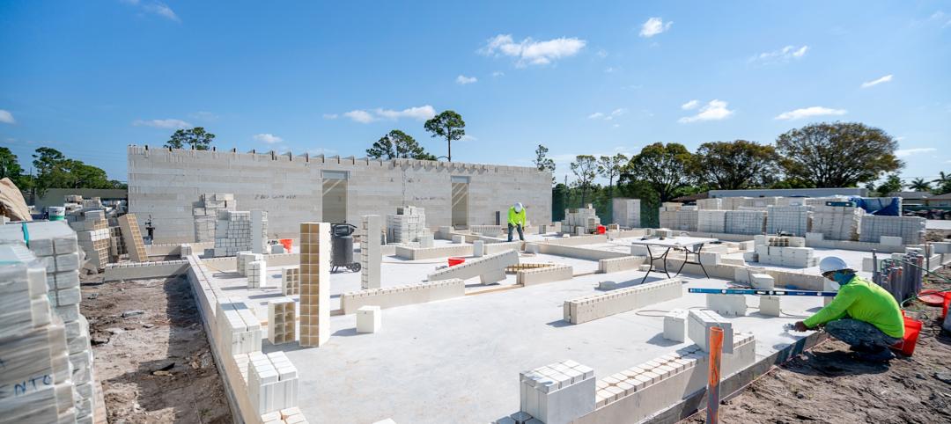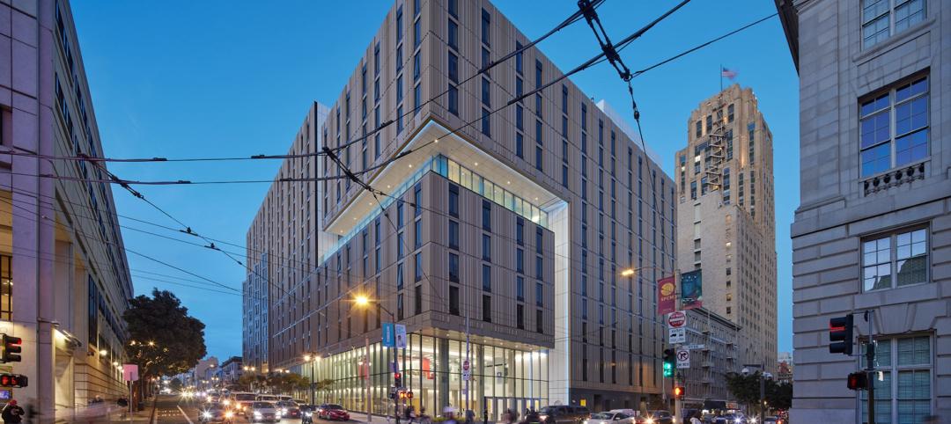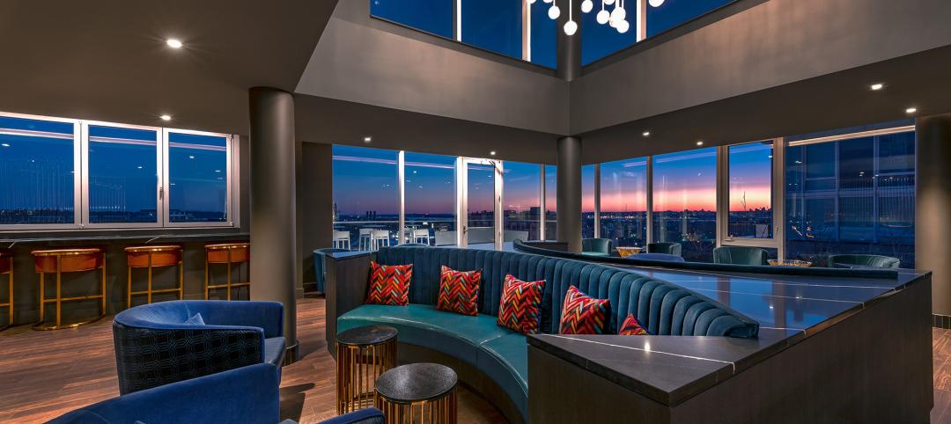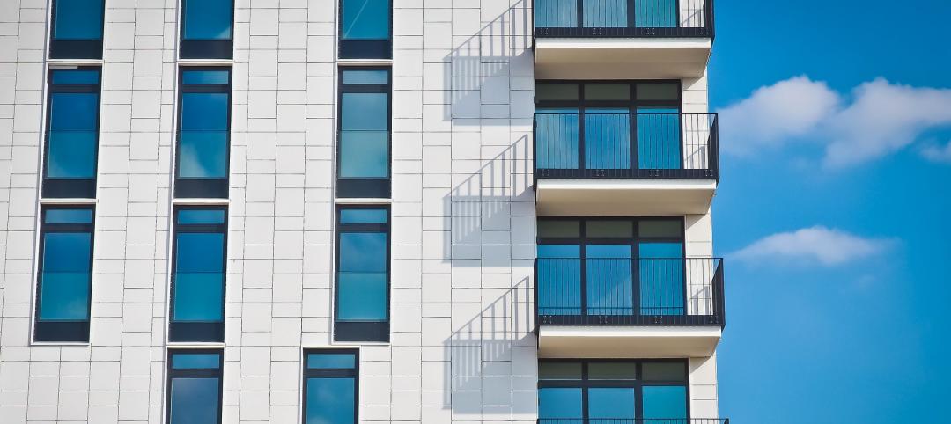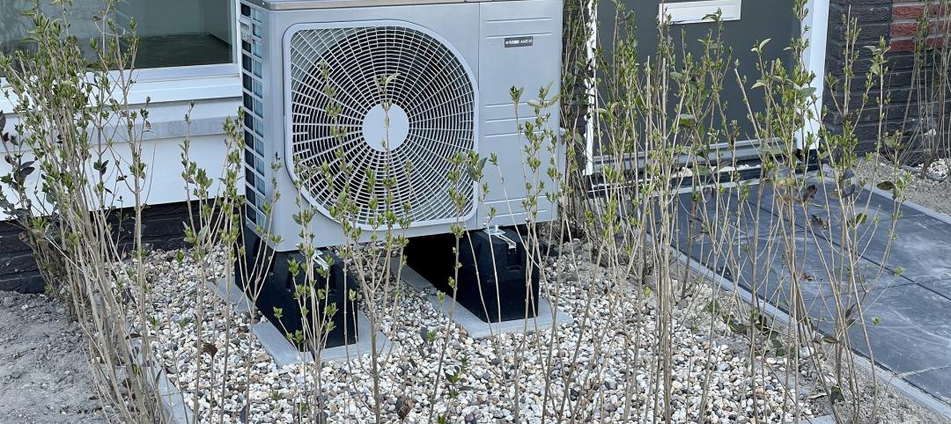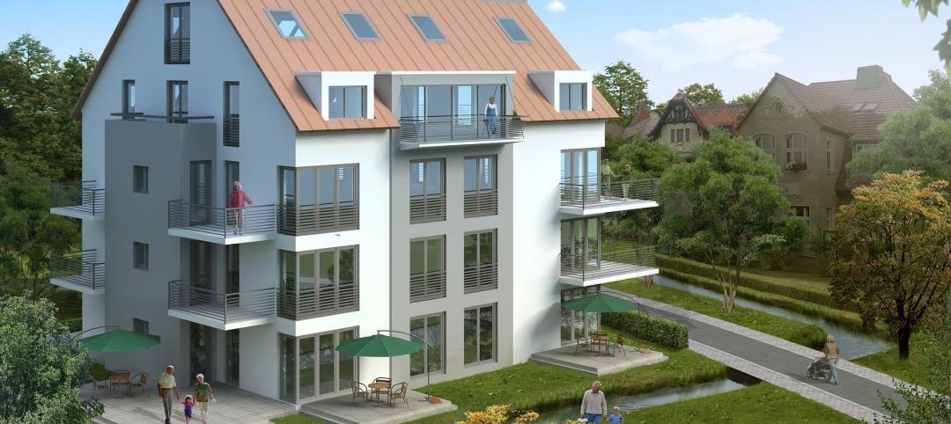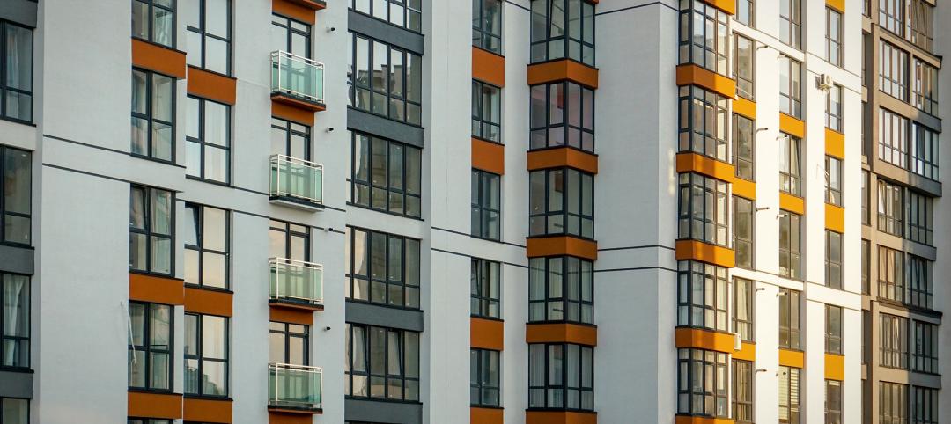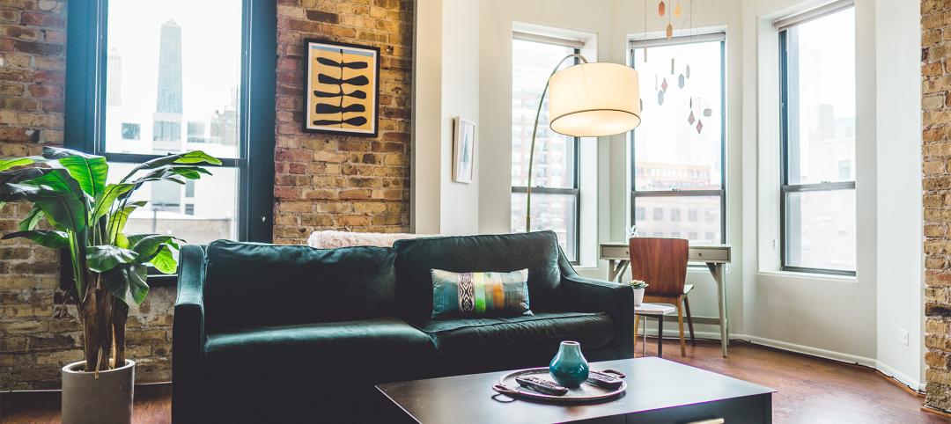Freehold Communities has designed a new master planned community that takes a completed but never used 18-hole golf course and reworks it into olive groves, community gardens, and walking trails.
The new community, dubbed Miralon, will offer 1,150 residences across its 300 acres in Palm Springs, Calif. The units will be a mix of for-sale single family and attached residences inspired by a Mid-Century Modern design that will harmonize with the Coachella Valley’s architectural heritage, according to the developer. The homes will feature open floorplans and expansive kitchens.
The new community will provide residents with an amenity center that will include pools, a spa, outdoor recreation space, a health club, a coffee bar, and a full-service bar and lounge.
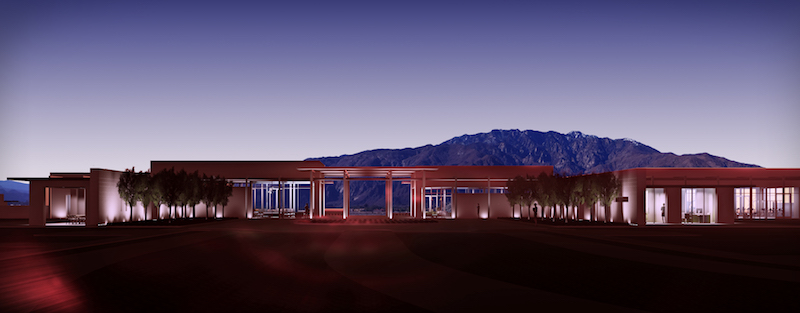 The Miralon clubhouse. Rendering courtesy Robert Hidey Architects.
The Miralon clubhouse. Rendering courtesy Robert Hidey Architects.
The working olive groves will occupy 70 acres while the parks and gardens will occupy another 27 acres. Temecula Olive Oil Company will cultivate the olive trees and olive oil from the orchard will be pressed on-site.
Former golf cart paths will become about 6.5 miles of hiking trails. Tee boxes and greens are being repurposed into smaller groves, dog parks, exercise stations, and social areas with fire pits and WiFi. Produce grown on-site will go directly to residents’ tables.
The community’s homes and amenities will break ground in Q4, 2017.
Robert Hidey Architects is designing the central clubhouse and writing the design guidelines. C2 Collaborative Landscape Architecture is repurposing the golf course and creating the open-space plan. Moore Ruble Yudell Architects & Planners is the interior designer for the amenity buildings.
Related Stories
Building Tech | Feb 20, 2024
Construction method featuring LEGO-like bricks wins global innovation award
A new construction method featuring LEGO-like bricks made from a renewable composite material took first place for building innovations at the 2024 JEC Composites Innovation Awards in Paris, France.
Student Housing | Feb 19, 2024
UC Law San Francisco’s newest building provides student housing at below-market rental rates
Located in San Francisco’s Tenderloin and Civic Center neighborhoods, UC Law SF’s newest building helps address the city’s housing crisis by providing student housing at below-market rental rates. The $282 million, 365,000-sf facility at 198 McAllister Street enables students to live on campus while also helping to regenerate the neighborhood.
Multifamily Housing | Feb 16, 2024
5 emerging multifamily trends for 2024
As priorities realign and demographic landscapes transform, multifamily designers and developers find themselves in a continuous state of adaptation to resonate with residents.
MFPRO+ News | Feb 15, 2024
UL Solutions launches indoor environmental quality verification designation for building construction projects
UL Solutions recently launched UL Verified Healthy Building Mark for New Construction, an indoor environmental quality verification designation for building construction projects.
MFPRO+ News | Feb 15, 2024
Nine states pledge to transition to heat pumps for residential HVAC and water heating
Nine states have signed a joint agreement to accelerate the transition to residential building electrification by significantly expanding heat pump sales to meet heating, cooling, and water heating demand. The Memorandum of Understanding was signed by directors of environmental agencies from California, Colorado, Maine, Maryland, Massachusetts, New Jersey, New York, Oregon, and Rhode Island.
MFPRO+ News | Feb 15, 2024
Oregon, California, Maine among states enacting policies to spur construction of missing middle housing
Although the number of new apartment building units recently reached the highest point in nearly 50 years, construction of duplexes, triplexes, and other buildings of from two to nine units made up just 1% of new housing units built in 2022. A few states have recently enacted new laws to spur more construction of these missing middle housing options.
Multifamily Housing | Feb 14, 2024
Multifamily rent remains flat at $1,710 in January
The multifamily market was stable at the start of 2024, despite the pressure of a supply boom in some markets, according to the latest Yardi Matrix National Multifamily Report.
Sustainability | Feb 7, 2024
9 states pledge to accelerate transition to clean residential buildings
States from coast to coast have signed a joint agreement to accelerate the transition to pollution-free residential buildings by significantly expanding heat pump sales to meet heating, cooling, and water heating demand in coming years.
Multifamily Housing | Feb 5, 2024
Wood Partners transfers all property management operations to Greystar
Greystar and Wood have entered into a long-term agreement whereby Greystar will serve as property manager for all current and future Wood developed and owned assets.
Industry Research | Jan 31, 2024
ASID identifies 11 design trends coming in 2024
The Trends Outlook Report by the American Society of Interior Designers (ASID) is the first of a three-part outlook series on interior design. This design trends report demonstrates the importance of connection and authenticity.


