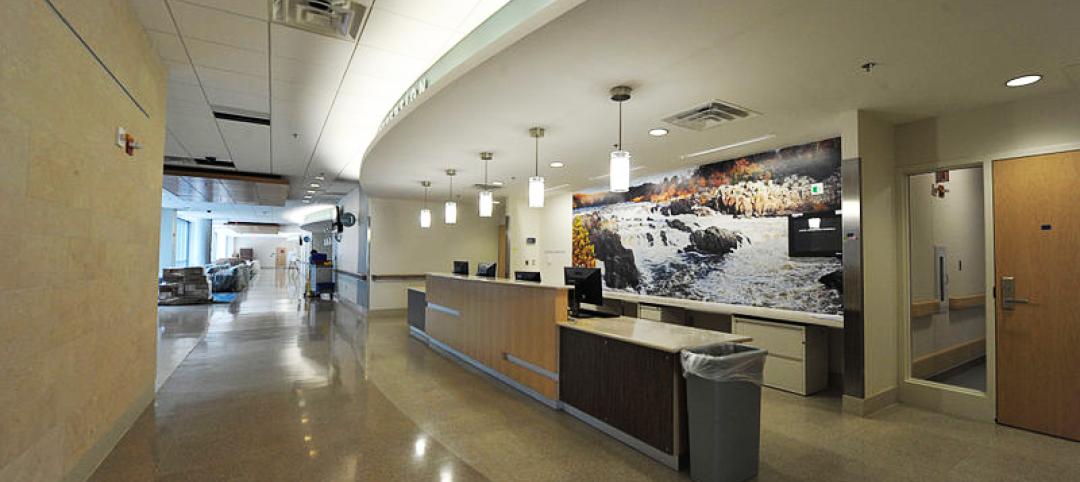 |
 |
|
Before and after images of the grand ballroom show the extent of the damage and the craftmanship that went into re-creating the hotel. |
“From eyesore to icon.”
That's how Reconstruction Awards judge K. Nam Shiu so concisely described the restoration effort that turned the decimated Book Cadillac Hotel into a modern hotel and condo development.
The tallest hotel in the world when it opened in 1924, the 32-story Renaissance Revival structure was revered as a jewel in the then-bustling Motor City. In its heyday, the Book Cadillac hosted five different presidents, show-business celebrities, and sports legends like Babe Ruth and Lou Gehrig.
But just 60 years after its grand opening, owners of the hotel were forced to close its doors as Detroit's once-booming economy sank into deep decline. The structure would sit vacant for another 22 years, exposed to the harsh weather, vandals, and fires. In some areas the decay even reached the building's skeletal structure. Interior finishes were completely lost, lying in heaps on the floors.
After several failed attempts by private developers to revive the building, The Ferchill Group, a Cleveland-based developer, finally came up with a winning formula: a partnership with Starwood Hotels & Resorts involving 22 public and private revenue sources.
The 27-month effort restored the building into the Westin Book Cadillac Hotel & Condominiums—455 hotel rooms and 67 condo units. The $176 million project included complete demolition and reconstruction of the top four floors; installation of more than 2,000 replicated windows; rebuilding two elaborate ballrooms on the fourth floor; repair of the terra cotta façade; and construction of a three-story addition housing a pool/spa, fitness center, and restaurant. It was essentially a 771,800-sf gut job.
Given the sheer scale of the project and the enormity of the damage, it took the Building Team more than a year just to assess the existing structure and develop schemes for demolition and rebuilding. An unmanned robot was used to safely perform the dangerous demolition tasks, and Bobcats and skid steers were hoisted to upper floors for selective interior demolition.
“The team faced a huge challenge on this project because the building was in such poor shape,” said Reconstruction Awards judge Martha Bell, AIA, LEED AP, principal with Tilton, Kelly+Bell, Chicago. “The project was nicely done.” —Dave Barista, Managing Editor
Related Stories
Great Solutions | Jan 6, 2016
Shepley Bulfinch develops elegant design solution to address behavioral issues in emergency departments
ED scheme allows staff to isolate unruly patients and visitors in a secure area.
Greenbuild Report | Dec 10, 2015
Sustainable performance: Hospital systems’ new financial and marketing imperative
Several years ago, the healthcare industry would have ranked in the bottom tier among adopters of sustainable design and construction. Now, it is outpacing other nonresidential sectors in moving toward high-performance, healthy environments.
Healthcare Facilities | Nov 6, 2015
Paint company unveils product that can kill bacteria in hospitals
The new product from Sherwin-Williams, called Paint Shield, is said to not only kill over 99.9% of dangerous bacteria, but also reduces growth of “common microbes.”
Healthcare Facilities | Nov 4, 2015
Hospital designers get the scoop on the role of innovation in healthcare
“Innovation” was the byword as 175 healthcare designers gathered in Chicago for the American College of Healthcare Architects/AIA Academy of Architecture for Health Summer Leadership Summit.
Healthcare Facilities | Oct 23, 2015
Mortenson study: Healthcare providers optimistic, but want changes to Affordable Care Act
The 2015 Mortenson Healthcare Industry Study found that 76% of providers are at least optimistic about the future of healthcare, but eight out of 10 would like to see changes made to ACA.
Healthcare Facilities | Sep 29, 2015
The ever changing physician real estate market
In the United States, the environment where outpatient healthcare is being delivered is as dynamic and diverse as the more high profile office and retail markets, writes CBRE Healthcare's Nelson Udstuen.
Healthcare Facilities | Sep 21, 2015
5 reasons healthcare organizations are implementing finish standards on construction projects
The desire for improved patient satisfaction, staff retention, and turn-key maintenance are among the top reasons more healthcare groups are implementing finish standards in their spaces, according to VOA Associates' Lauren Andrysiak.
Healthcare Facilities | Aug 28, 2015
Hospital construction/renovation guidelines promote sound control
The newly revised guidelines from the Facilities Guidelines Institute touch on six factors that affect a hospital’s soundscape.
Healthcare Facilities | Aug 28, 2015
7 (more) steps toward a quieter hospital
Every hospital has its own “culture” of loudness and quiet. Jacobs’ Chris Kay offers steps to a therapeutic auditory environment.
Healthcare Facilities | Aug 28, 2015
Shhh!!! 6 ways to keep the noise down in new and existing hospitals
There’s a ‘decibel war’ going on in the nation’s hospitals. Progressive Building Teams are leading the charge to give patients quieter healing environments.
















