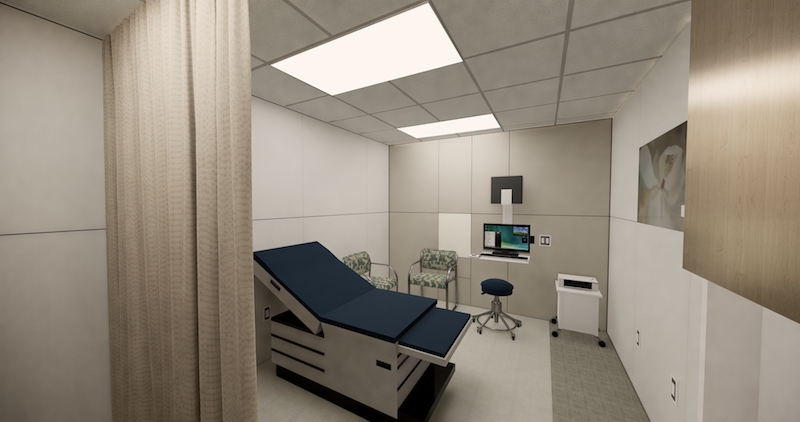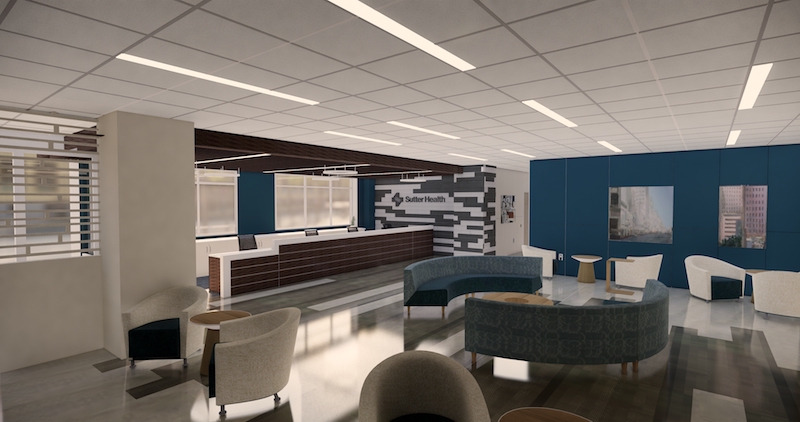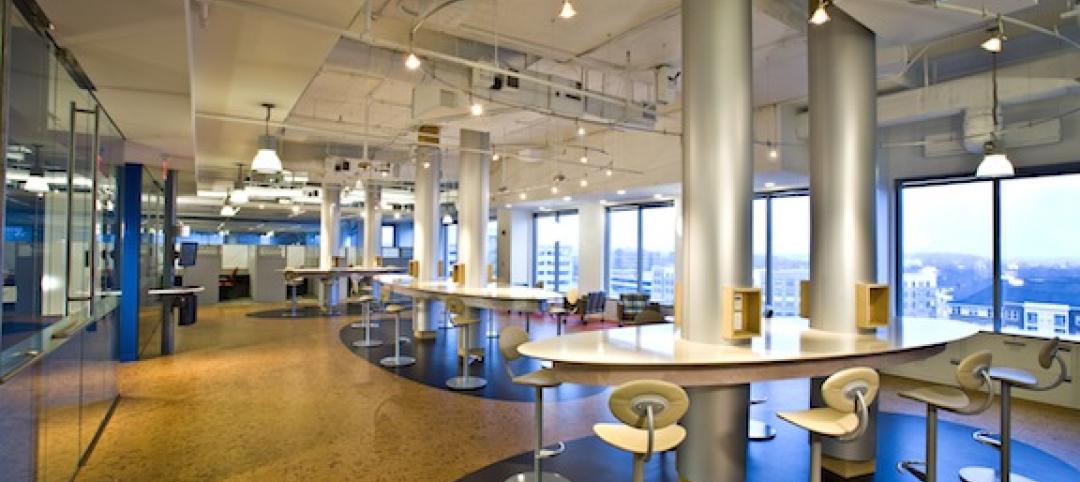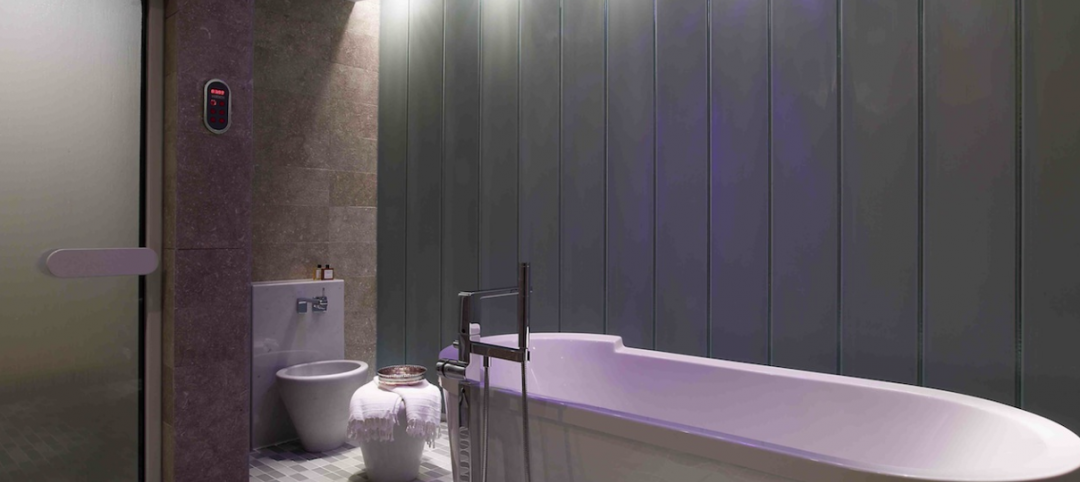For many nonresidential projects, decisions about what furniture to include are often the last things AEC firms and their clients think about.
Its traditional place on a project’s pecking order is what prompted One Workplace, the largest office furniture dealer in the San Francisco Bay Area, to spin off Vantis, an interior commercial facilities construction firm that specializes in producing custom interior products offsite.
“This is a resetting of the value proposition” of the company within the construction market, says Ryan Ware, One Workplace’s Vice President of Construction and Co-founder of Vantis. The spinoff, he continues, “will allow us to present Vantis primarily as a services company. What we’re focused on is becoming an asset to architects and contractors.”
This kind of vertical integration makes sense, says Ware, in a Northern California market where $6 billion in spent annually on tenant improvement. Santa Clara, Calif.-based One Workplace, with annual revenue of $400 million, has long provided space planning, design, and construction services. Vantis will complement those services as a niche business, says Mark Baker, One Workplace’s COO.

Vantis is shooting to triple its business in three years. Image: Vantis
Ware adds that Vantis is specifically dedicated to serving GCs and end users “who can benefit from a one-stop shop for interior construction.”
Vantis is not your typical startup, scrambling for new clients. One Workplace has assigned $33 million of its business to Vantis, whose 27-person team will support those customers’ architectural, design, construction, and account services needs. The sectors it currently focuses on are healthcare (One Workplace’s clients include Sutter Health and Kaiser Permanente), office (notably for tech companies), educational (Stanford and UC San Francisco are clients) and other “high density” facilities, although Ware thinks the spinoff will also allow the company to explore new territories.
Ware sees Vantis as a “design integrator” that is involved early in the process of tenant improvement. One Workplace is a local partner with DIRTT, the furniture and office design provider, and Vantis will send its clients’ design specifications to DIRTT’s factories for production.
“In the old days, offsite construction meant prefab construction,” observes Ware. “With today’s technology and manufacturing process, materials are fabricated on a custom basis. It’s one size fits one—the end user—versus one size fits all.”
The buildouts that Vantis designs and produces incorporate technology and electrical into walls, dividers, and other components, and will provide occupants with the flexibility they require to change fits and finishes and to reconfigure spaces as needed. “We engineer value upfront, rather than value-engineer on the back end,” says Ware

Healthcare is one of the sectors that Vantis is targeting for its design and construction services. Image: Vantis
Vantis is shooting to increase its annual business to $60 million in its first year of operations, and to $100 million within three years. One of Vantis’ immediate objectives, says Ware, is to forge partnerships with other offsite manufacturers/fabricators, and to find other subcontractors (particularly in the structural and electrical arenas) that favor offsite fabrication.
“We want to become a leader at bringing these partners into projects,” he says. Northern California is the company’s primary target, although Ware foresees eventual growth beyond those boundaries.
Related Stories
| Feb 11, 2011
Former Richardson Romanesque hotel now houses books, not beds
The Piqua (Ohio) Public Library was once a late 19th-century hotel that sat vacant and deteriorating for years before a $12.3 million adaptive reuse project revitalized the 1891 building. The design team of PSA-Dewberry, MKC Associates, and historic preservation specialist Jeff Wray Associates collaborated on the restoration of the 80,000-sf Richardson Romanesque building, once known as the Fort Piqua Hotel. The team restored a mezzanine above the lobby and repaired historic windows, skylight, massive fireplace, and other historic details. The basement, with its low ceiling and stacked stone walls, was turned into a castle-like children’s center. The Piqua Historical Museum is also located within the building.
| Jan 21, 2011
Manufacturing plant transformed into LEED Platinum Clif Bar headquarters
Clif Bar & Co.’s new 115,000-sf headquarters in Emeryville, Calif., is one of the first buildings in the state to meet the 2008 California Building Energy Efficiency Standards. The structure has the largest smart solar array in North America, which will provide nearly all of its electrical energy needs.
| Jan 21, 2011
Revamped hotel-turned-condominium building holds on to historic style
The historic 89,000-sf Hotel Stowell in Los Angeles was reincarnated as the El Dorado, a 65-unit loft condominium building with retail and restaurant space. Rockefeller Partners Architects, El Segundo, Calif., aimed to preserve the building’s Gothic-Art Nouveau combination style while updating it for modern living.
| Dec 17, 2010
Sam Houston State arts programs expand into new performance center
Theater, music, and dance programs at Sam Houston State University have a new venue in the 101,945-sf, $38.5 million James and Nancy Gaertner Performing Arts Center. WHR Architects, Houston, designed the new center to connect two existing buildings at the Huntsville, Texas, campus.
| Dec 7, 2010
Product of the Week: Petersen Aluminum’s column covers used in IBM’S new offices
IBM’s new offices at Dulles Station West in Herndon, Va., utilized Petersen’s PAC-1000 F Flush Series column covers. The columns are within the office’s Mobility Area, which is designed for a mobile workforce looking for quick in-and-out work space. The majority of workspaces in the office are unassigned and intended to be used on a temporary basis.
| Dec 2, 2010
GKV Architects wins best guest room design award for Park Hyatt Istanbul
Gerner Kronick + Valcarcel, Architects, PC won the prestigious Gold Key Award for Excellence in Hospitality Design for best guest room, Park Hyatt Macka Palas, Istanbul, Turkey. Park Hyatt Maçka Palace marries historic and exotic elements with modern and luxurious, creating a unique space perpetuating Istanbul’s current culture. In addition to the façade restoration, GKV Architects designed 85 guestrooms, five penthouse suites, an ultra-hip rooftop bar, and a first-of-its-kind for Istanbul – a steakhouse, for the luxury hotel.
| Nov 16, 2010
CityCenter’s new Harmon Hotel targeted for demolition
MGM Resorts officials want to demolish the unopened 27-story Harmon Hotel—one of the main components of its brand new $8.5 billion CityCenter development in Las Vegas. In 2008, inspectors found structural work on the Harmon didn’t match building plans submitted to the county, with construction issues focused on improperly placed steel reinforcing bar. In January 2009, MGM scrapped the building’s 200 condo units on the upper floors and stopped the tower at 27 stories, focusing on the Harmon having just 400 hotel rooms. With the Lord Norman Foster-designed building mired in litigation, construction has since been halted on the interior, and the blue-glass tower is essentially a 27-story empty shell.














