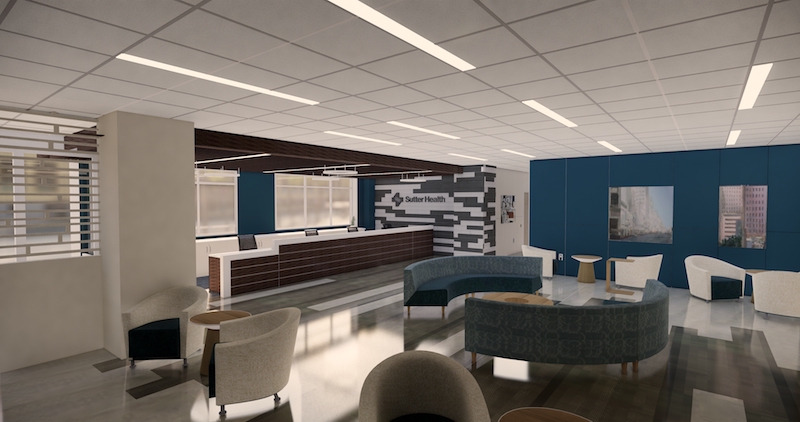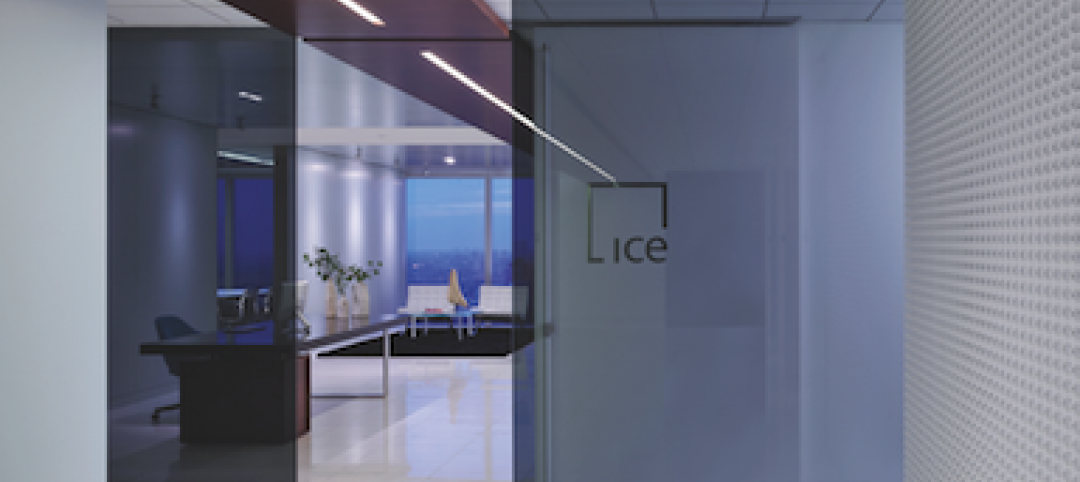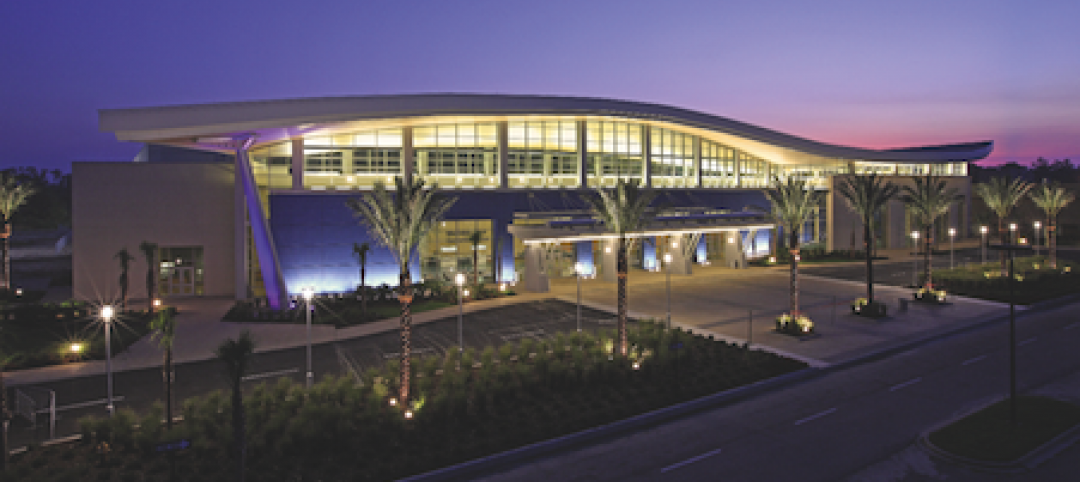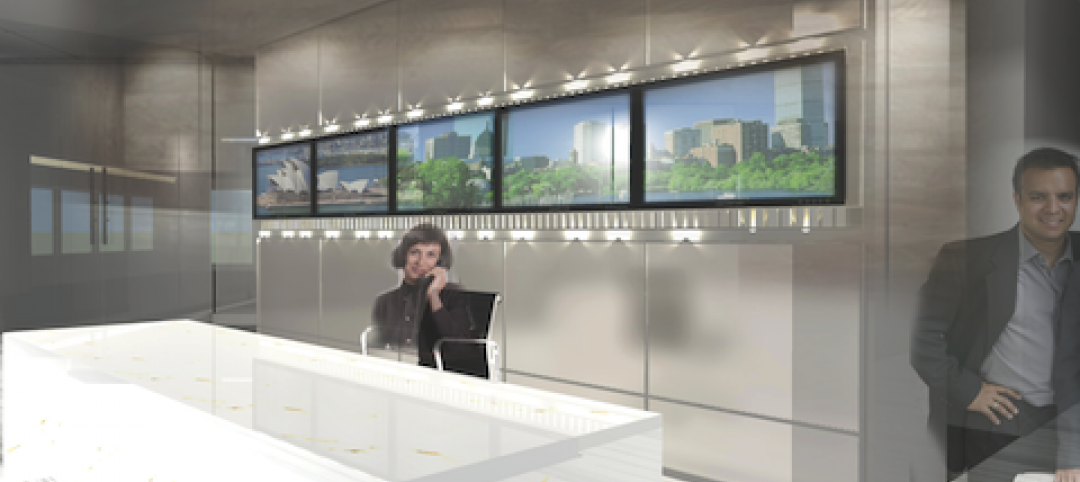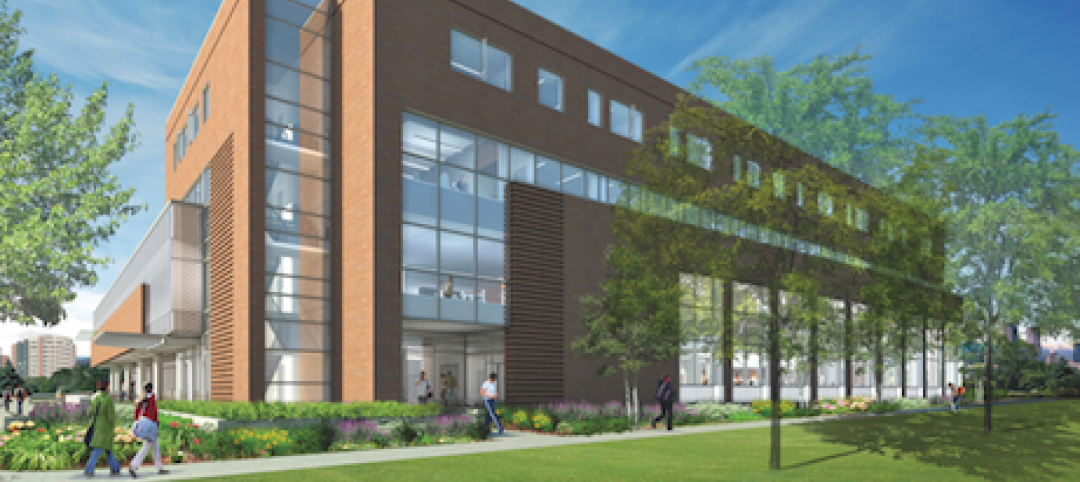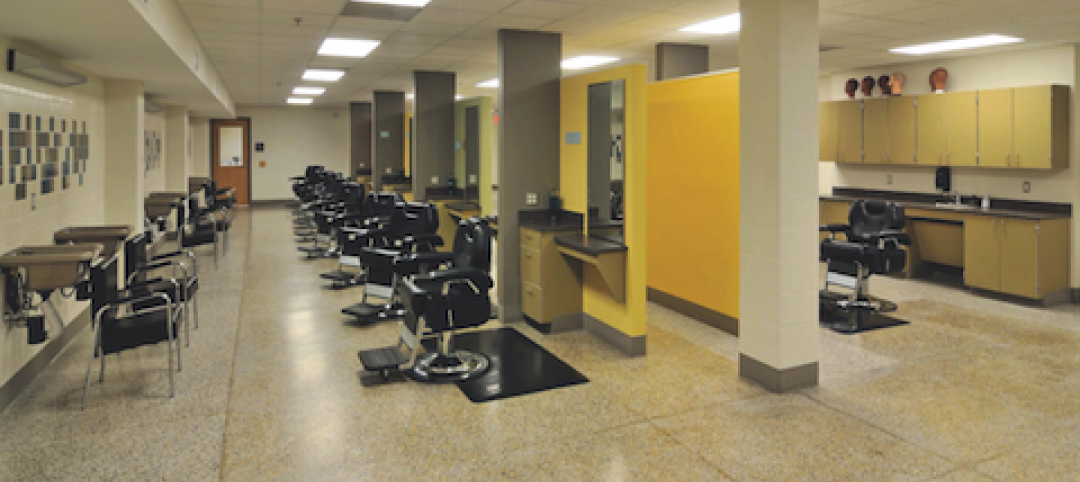For many nonresidential projects, decisions about what furniture to include are often the last things AEC firms and their clients think about.
Its traditional place on a project’s pecking order is what prompted One Workplace, the largest office furniture dealer in the San Francisco Bay Area, to spin off Vantis, an interior commercial facilities construction firm that specializes in producing custom interior products offsite.
“This is a resetting of the value proposition” of the company within the construction market, says Ryan Ware, One Workplace’s Vice President of Construction and Co-founder of Vantis. The spinoff, he continues, “will allow us to present Vantis primarily as a services company. What we’re focused on is becoming an asset to architects and contractors.”
This kind of vertical integration makes sense, says Ware, in a Northern California market where $6 billion in spent annually on tenant improvement. Santa Clara, Calif.-based One Workplace, with annual revenue of $400 million, has long provided space planning, design, and construction services. Vantis will complement those services as a niche business, says Mark Baker, One Workplace’s COO.

Vantis is shooting to triple its business in three years. Image: Vantis
Ware adds that Vantis is specifically dedicated to serving GCs and end users “who can benefit from a one-stop shop for interior construction.”
Vantis is not your typical startup, scrambling for new clients. One Workplace has assigned $33 million of its business to Vantis, whose 27-person team will support those customers’ architectural, design, construction, and account services needs. The sectors it currently focuses on are healthcare (One Workplace’s clients include Sutter Health and Kaiser Permanente), office (notably for tech companies), educational (Stanford and UC San Francisco are clients) and other “high density” facilities, although Ware thinks the spinoff will also allow the company to explore new territories.
Ware sees Vantis as a “design integrator” that is involved early in the process of tenant improvement. One Workplace is a local partner with DIRTT, the furniture and office design provider, and Vantis will send its clients’ design specifications to DIRTT’s factories for production.
“In the old days, offsite construction meant prefab construction,” observes Ware. “With today’s technology and manufacturing process, materials are fabricated on a custom basis. It’s one size fits one—the end user—versus one size fits all.”
The buildouts that Vantis designs and produces incorporate technology and electrical into walls, dividers, and other components, and will provide occupants with the flexibility they require to change fits and finishes and to reconfigure spaces as needed. “We engineer value upfront, rather than value-engineer on the back end,” says Ware
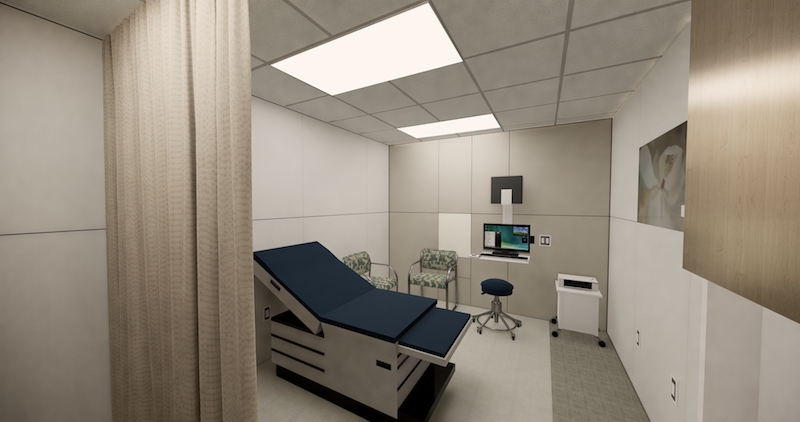
Healthcare is one of the sectors that Vantis is targeting for its design and construction services. Image: Vantis
Vantis is shooting to increase its annual business to $60 million in its first year of operations, and to $100 million within three years. One of Vantis’ immediate objectives, says Ware, is to forge partnerships with other offsite manufacturers/fabricators, and to find other subcontractors (particularly in the structural and electrical arenas) that favor offsite fabrication.
“We want to become a leader at bringing these partners into projects,” he says. Northern California is the company’s primary target, although Ware foresees eventual growth beyond those boundaries.
Related Stories
| Nov 9, 2010
Designing a library? Don’t focus on books
How do you design a library when print books are no longer its core business? Turn them into massive study halls. That’s what designers did at the University of Amsterdam, where they transformed the existing 27,000-sf library into a study center—without any visible books. About 2,000 students visit the facility daily and encounter workspaces instead of stacks.
| Nov 2, 2010
11 Tips for Breathing New Life into Old Office Spaces
A slowdown in new construction has firms focusing on office reconstruction and interior renovations. Three experts from Hixson Architecture Engineering Interiors offer 11 tips for office renovation success. Tip #1: Check the landscaping.
| Oct 13, 2010
Editorial
The AEC industry shares a widespread obsession with the new. New is fresh. New is youthful. New is cool. But “old” or “slightly used” can be financially profitable and professionally rewarding, too.
| Oct 13, 2010
Prefab Trailblazer
The $137 million, 12-story, 500,000-sf Miami Valley Hospital cardiac center, Dayton, Ohio, is the first major hospital project in the U.S. to have made extensive use of prefabricated components in its design and construction.
| Oct 13, 2010
Modern office design accentuates skyline views
Intercontinental|Exchange, a Chicago-based financial firm, hired design/engineering firm Epstein to create a modern, new 31st-floor headquarters.
| Oct 13, 2010
Biloxi’s convention center bigger, better after Katrina
The Mississippi Coast Coliseum and Convention Center in Biloxi is once again open for business following a renovation and expansion necessitated by Hurricane Katrina.
| Oct 13, 2010
HQ renovations aim for modern look
Gerner Kronick + Valcarcel Architects’ renovations to the Commonwealth Bank of Australia’s New York City headquarters will feature a reworked reception lobby with back-painted glass, silk-screened logos, and a video wall.
| Oct 13, 2010
New health center to focus on education and awareness
Construction is getting pumped up at the new Anschutz Health and Wellness Center at the University of Colorado, Denver. The four-story, 94,000-sf building will focus on healthy lifestyles and disease prevention.
| Oct 13, 2010
Community center under way in NYC seeks LEED Platinum
A curving, 550-foot-long glass arcade dubbed the “Wall of Light” is the standout architectural and sustainable feature of the Battery Park City Community Center, a 60,000-sf complex located in a two-tower residential Lower Manhattan complex. Hanrahan Meyers Architects designed the glass arcade to act as a passive energy system, bringing natural light into all interior spaces.
| Oct 12, 2010
Holton Career and Resource Center, Durham, N.C.
27th Annual Reconstruction Awards—Special Recognition. Early in the current decade, violence within the community of Northeast Central Durham, N.C., escalated to the point where school safety officers at Holton Junior High School feared for their own safety. The school eventually closed and the property sat vacant for five years.


