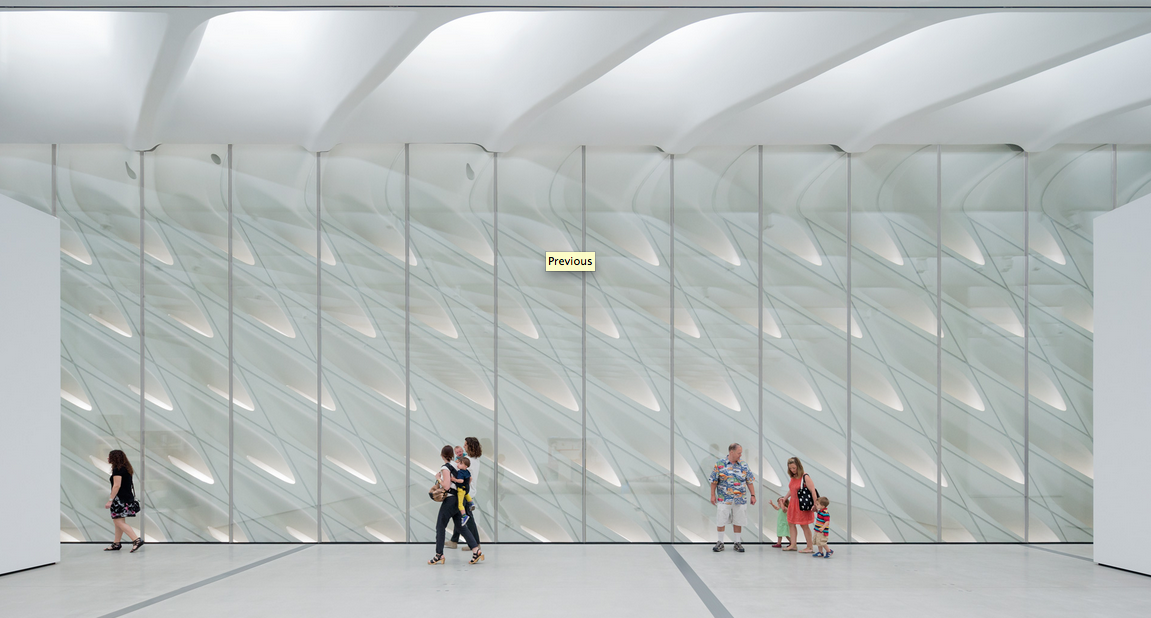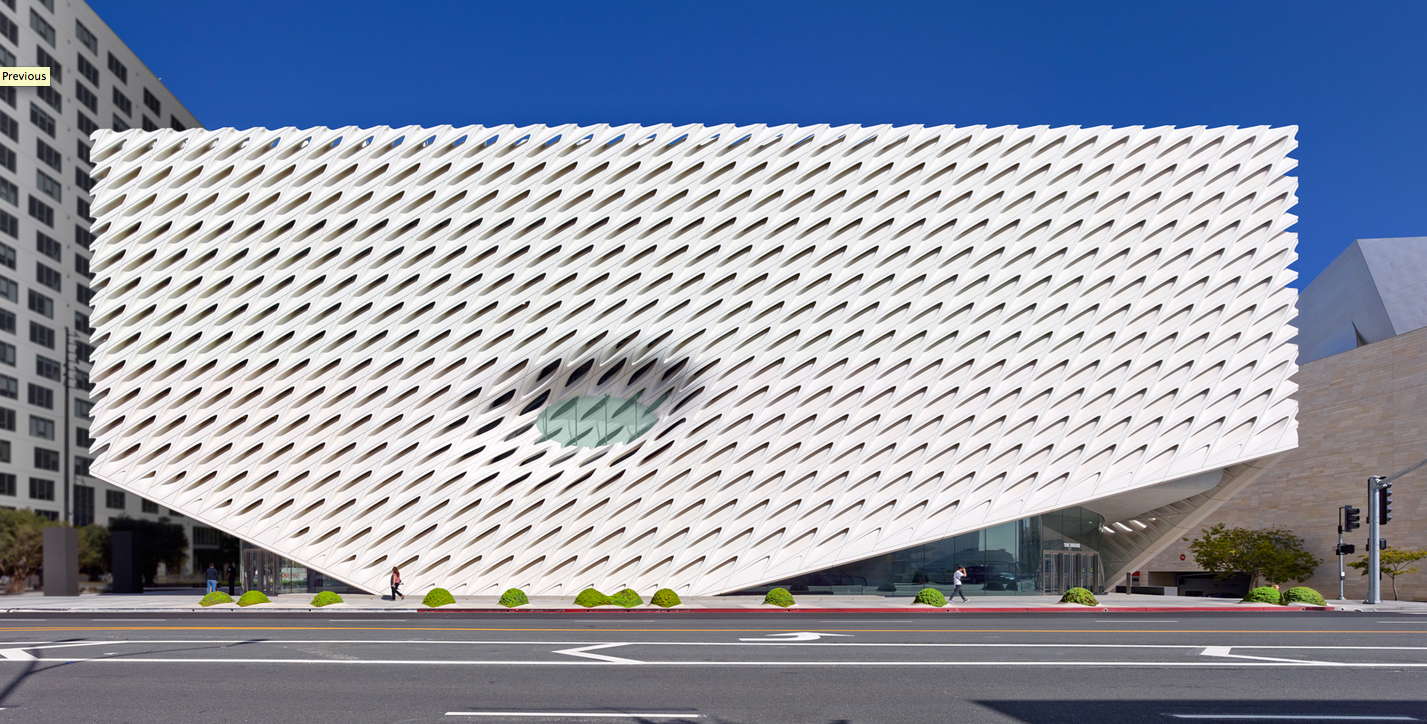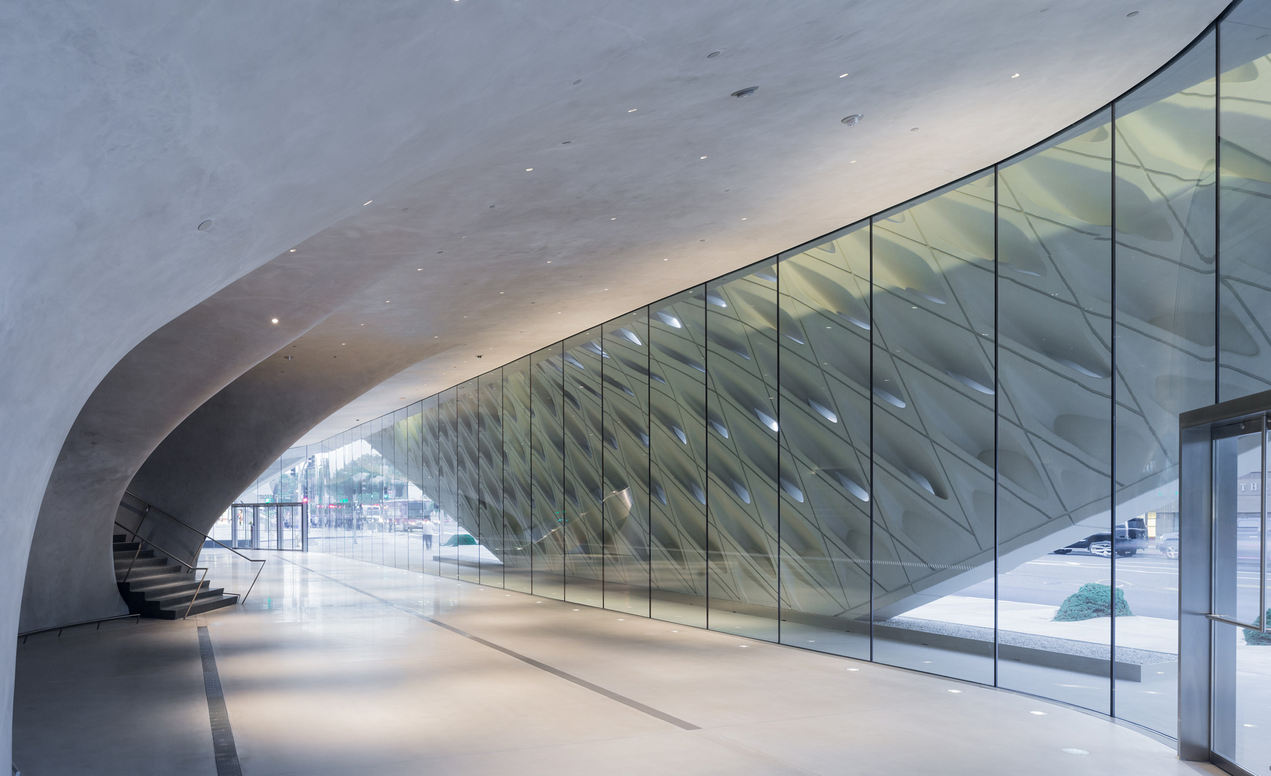The Broad, L.A.’s newest contemporary art museum, will open this Sunday, Sept. 20.
The 120,000-sf, three-story museum cost $140 million and was designed by Diller Scofidio + Renfro in collaboration with Gensler. Founded by philanthropers and art collectors Eli and Edythe Broad, the museum houses nearly 2,000 pieces of contemporary art from artists that include Andy Warhol and Jasper Johns. It also provides 15,000 sf of exhibition space on the ground floor and 35,000 sf of naturally-lit, column-free space on the third floor.
The museum's design concept is called "the veil and the vault." It combines gallery space and collection storage.
The vault, which stores the heart of the collection, is located in the center of the building. It is in full view, hovering midway in the building, and its carved underside shapes the lobby below and the public circulation routes.
A 105-foot escalator tunnels through the vault to the third-floor gallery. Visitors also descend through the vault via a winding stair, where they can see the art collection through windows into storage areas. Meanwhile, the veil is a honeycomb-like structure that spans the block-long building and provides natural daylight. The veil lifts at the front entry corners of the building, through which visitors enter into a lobby and gift shop.
Along with The Broad museum, construction was completed on Grand Avenue, the street where the museum is situated. A 24,000-sf public plaza, landscaped with a grove of 100-year-old Barouni olive trees and a tilted lawn, was built, as were a new crosswalk and planted median that connect The Broad on the west side of Grand Avenue with MOCA and the Colburn School.
A pair of wide stairs and an elevator connecting the plaza with the planned Hope Street Metro Regional Connector Rail station at 2nd Street was built on the west side of the street.
At the western end of the plaza will be Otium, a restaurant that will open in fall 2015.
The Broad includes a 155,000-sf, three-story subterranean parking garage with spaces for 344 vehicles, including spaces for electric cars and bicycles.
 The Broad's third floor gallery with skylights and interior veil
The Broad's third floor gallery with skylights and interior veil

Related Stories
Adaptive Reuse | Mar 26, 2024
Adaptive Reuse Scorecard released to help developers assess project viability
Lamar Johnson Collaborative announced the debut of the firm’s Adaptive Reuse Scorecard, a proprietary methodology to quickly analyze the viability of converting buildings to other uses.
Security and Life Safety | Mar 26, 2024
Safeguarding our schools: Strategies to protect students and keep campuses safe
HMC Architects' PreK-12 Principal in Charge, Sherry Sajadpour, shares insights from school security experts and advisors on PreK-12 design strategies.
Green | Mar 25, 2024
Zero-carbon multifamily development designed for transactive energy
Living EmPower House, which is set to be the first zero-carbon, replicable, and equitable multifamily development designed for transactive energy, recently was awarded a $9 million Next EPIC Grant Construction Loan from the State of California.
Museums | Mar 25, 2024
Chrysler Museum of Art’s newly expanded Perry Glass Studio will display the art of glassmaking
In Norfolk, Va., the Chrysler Museum of Art’s Perry Glass Studio, an educational facility for glassmaking, will open a new addition in May. That will be followed by a renovation of the existing building scheduled for completion in December.
Sustainability | Mar 21, 2024
World’s first TRUE-certified building project completed in California
GENESIS Marina, an expansive laboratory and office campus in Brisbane, Calif., is the world’s first Total Resource Use and Efficiency (TRUE)-certified construction endeavor. The certification recognizes projects that achieve outstanding levels of resource efficiency through waste reduction, reuse, and recycling practices.
Office Buildings | Mar 21, 2024
Corporate carbon reduction pledges will have big impact on office market
Corporate carbon reduction commitments will have a significant impact on office leasing over the next few years. Businesses that have pledged to reduce their organization’s impact on climate change must ensure their next lease allows them to show material progress on their goals, according to a report by JLL.
Adaptive Reuse | Mar 21, 2024
Massachusetts launches program to spur office-to-residential conversions statewide
Massachusetts Gov. Maura Healey recently launched a program to help cities across the state identify underused office buildings that are best suited for residential conversions.
Legislation | Mar 21, 2024
Bill would mandate solar panels on public buildings in New York City
A recently introduced bill in the New York City Council would mandate solar panel installations on the roofs of all city-owned buildings. The legislation would require 100 MW of solar photovoltaic systems be installed on public buildings by the end of 2025.
Office Buildings | Mar 21, 2024
BOMA updates floor measurement standard for office buildings
The Building Owners and Managers Association (BOMA) International has released its latest floor measurement standard for office buildings, BOMA 2024 for Office Buildings – ANSI/BOMA Z65.1-2024.

















