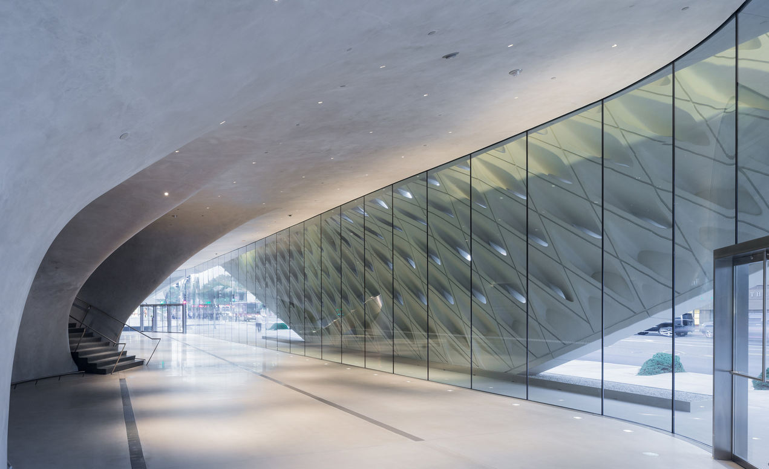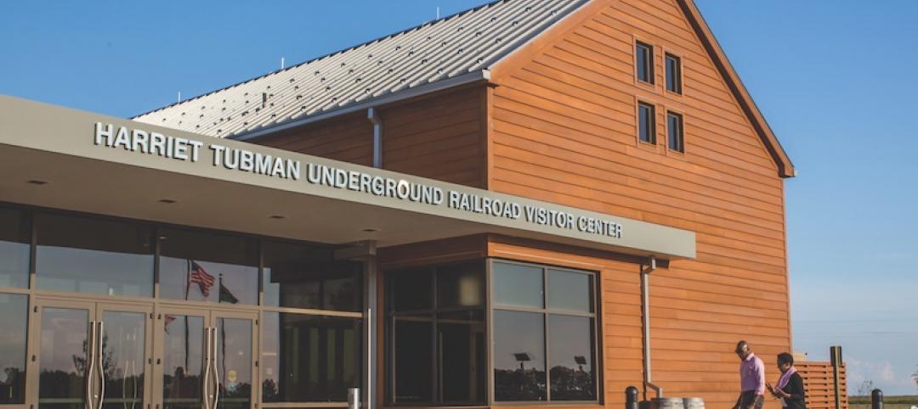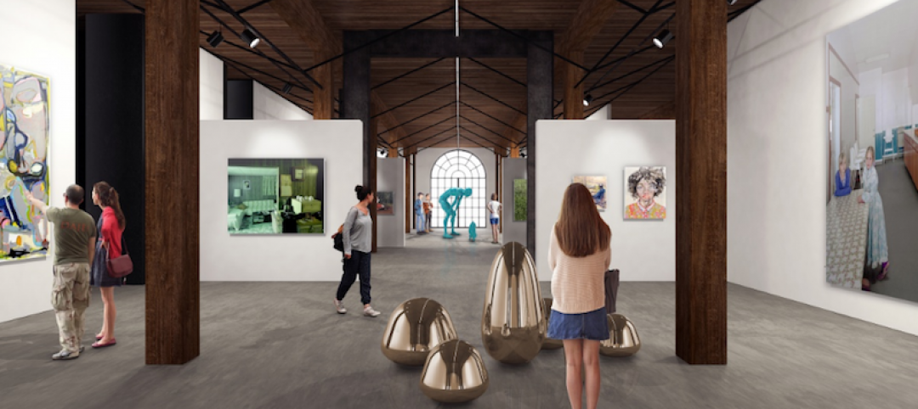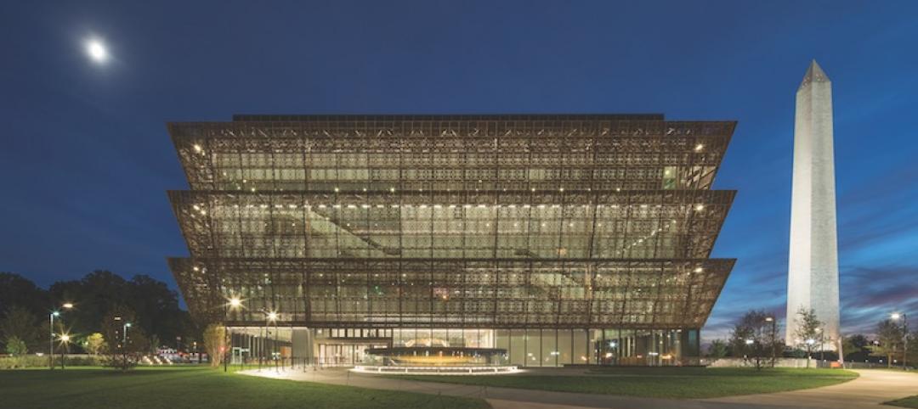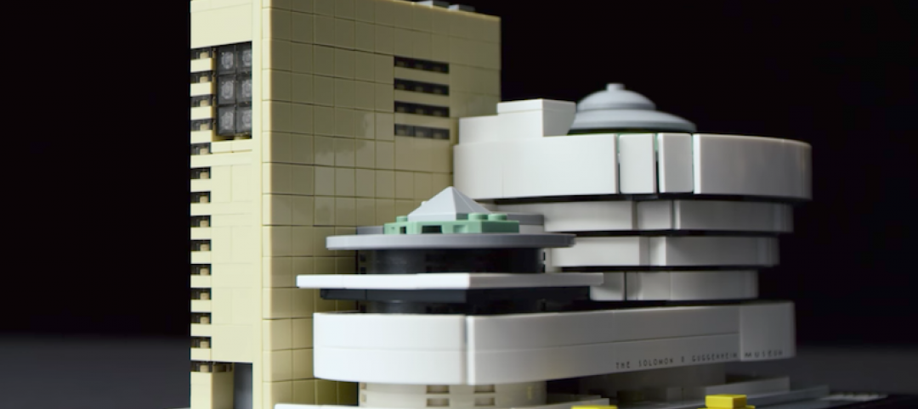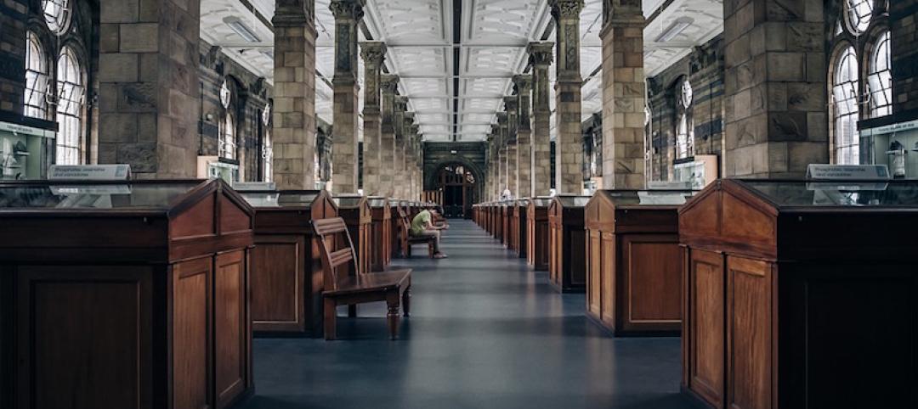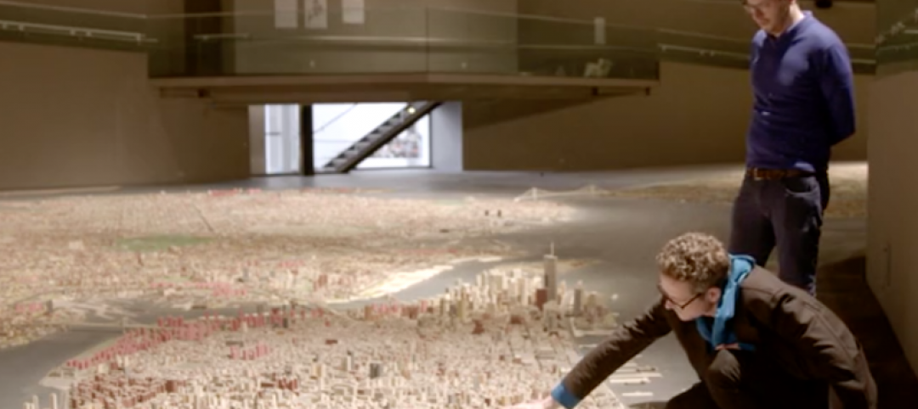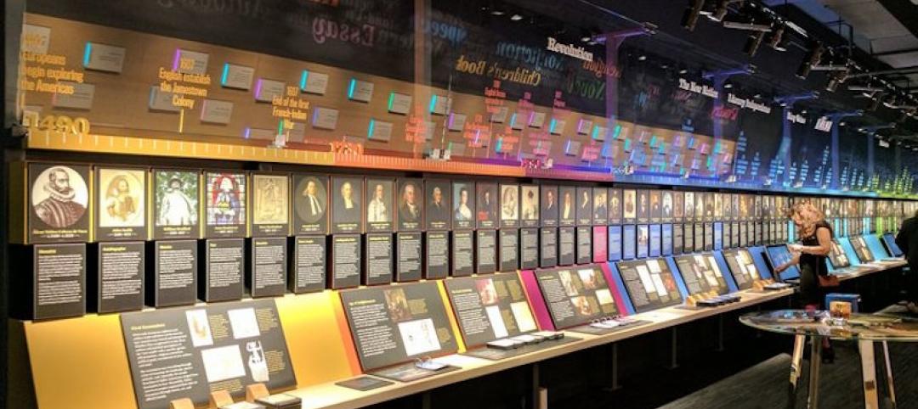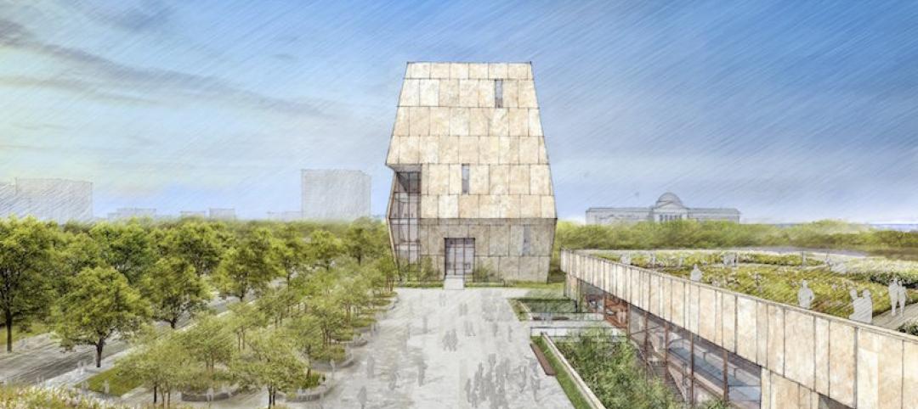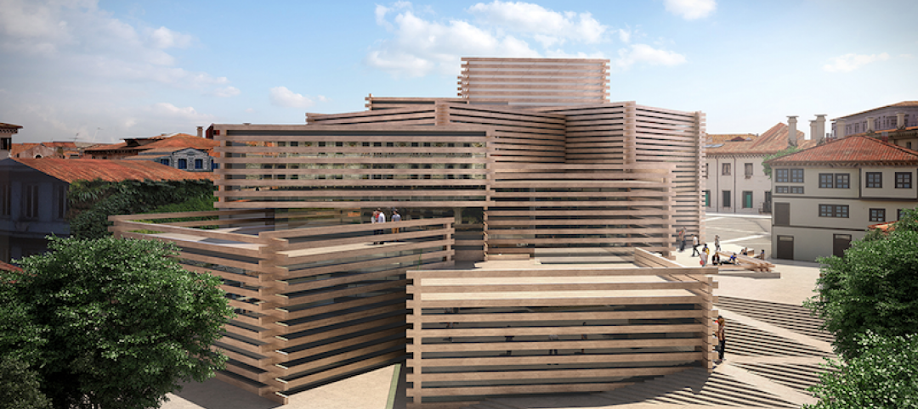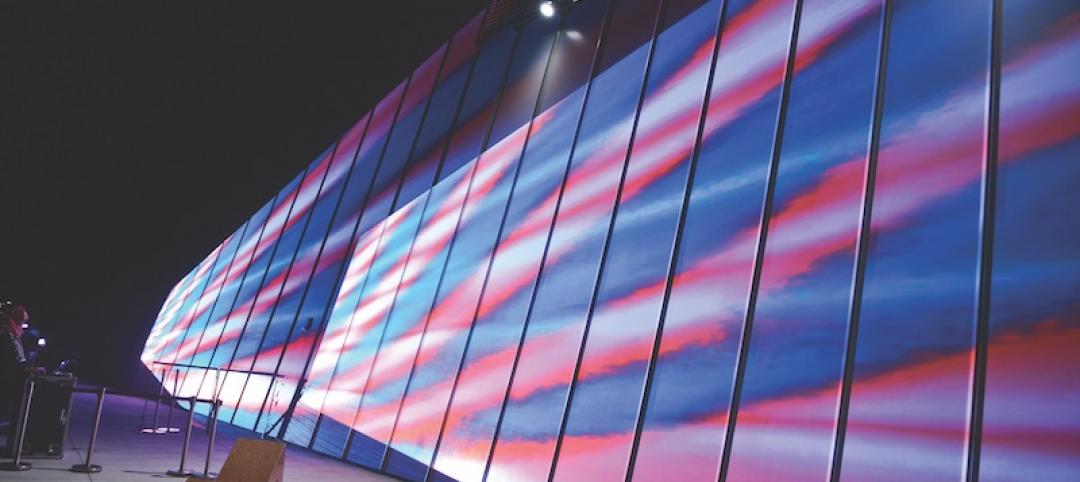The Broad, L.A.’s newest contemporary art museum, will open this Sunday, Sept. 20.
The 120,000-sf, three-story museum cost $140 million and was designed by Diller Scofidio + Renfro in collaboration with Gensler. Founded by philanthropers and art collectors Eli and Edythe Broad, the museum houses nearly 2,000 pieces of contemporary art from artists that include Andy Warhol and Jasper Johns. It also provides 15,000 sf of exhibition space on the ground floor and 35,000 sf of naturally-lit, column-free space on the third floor.
The museum's design concept is called "the veil and the vault." It combines gallery space and collection storage.
The vault, which stores the heart of the collection, is located in the center of the building. It is in full view, hovering midway in the building, and its carved underside shapes the lobby below and the public circulation routes.
A 105-foot escalator tunnels through the vault to the third-floor gallery. Visitors also descend through the vault via a winding stair, where they can see the art collection through windows into storage areas. Meanwhile, the veil is a honeycomb-like structure that spans the block-long building and provides natural daylight. The veil lifts at the front entry corners of the building, through which visitors enter into a lobby and gift shop.
Along with The Broad museum, construction was completed on Grand Avenue, the street where the museum is situated. A 24,000-sf public plaza, landscaped with a grove of 100-year-old Barouni olive trees and a tilted lawn, was built, as were a new crosswalk and planted median that connect The Broad on the west side of Grand Avenue with MOCA and the Colburn School.
A pair of wide stairs and an elevator connecting the plaza with the planned Hope Street Metro Regional Connector Rail station at 2nd Street was built on the west side of the street.
At the western end of the plaza will be Otium, a restaurant that will open in fall 2015.
The Broad includes a 155,000-sf, three-story subterranean parking garage with spaces for 344 vehicles, including spaces for electric cars and bicycles.
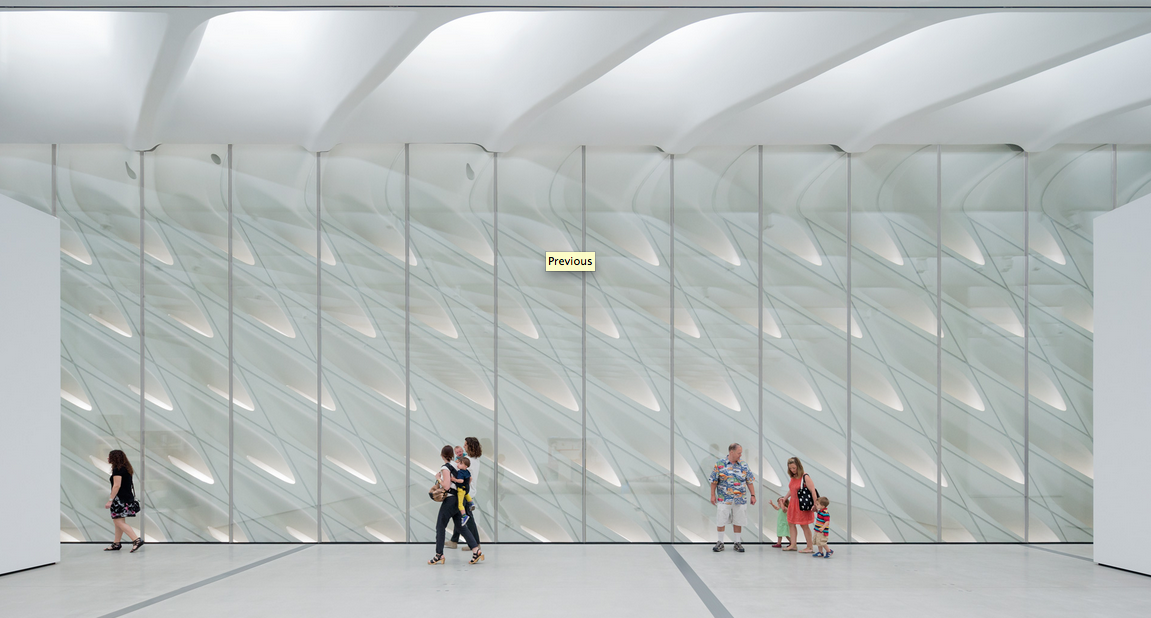 The Broad's third floor gallery with skylights and interior veil
The Broad's third floor gallery with skylights and interior veil
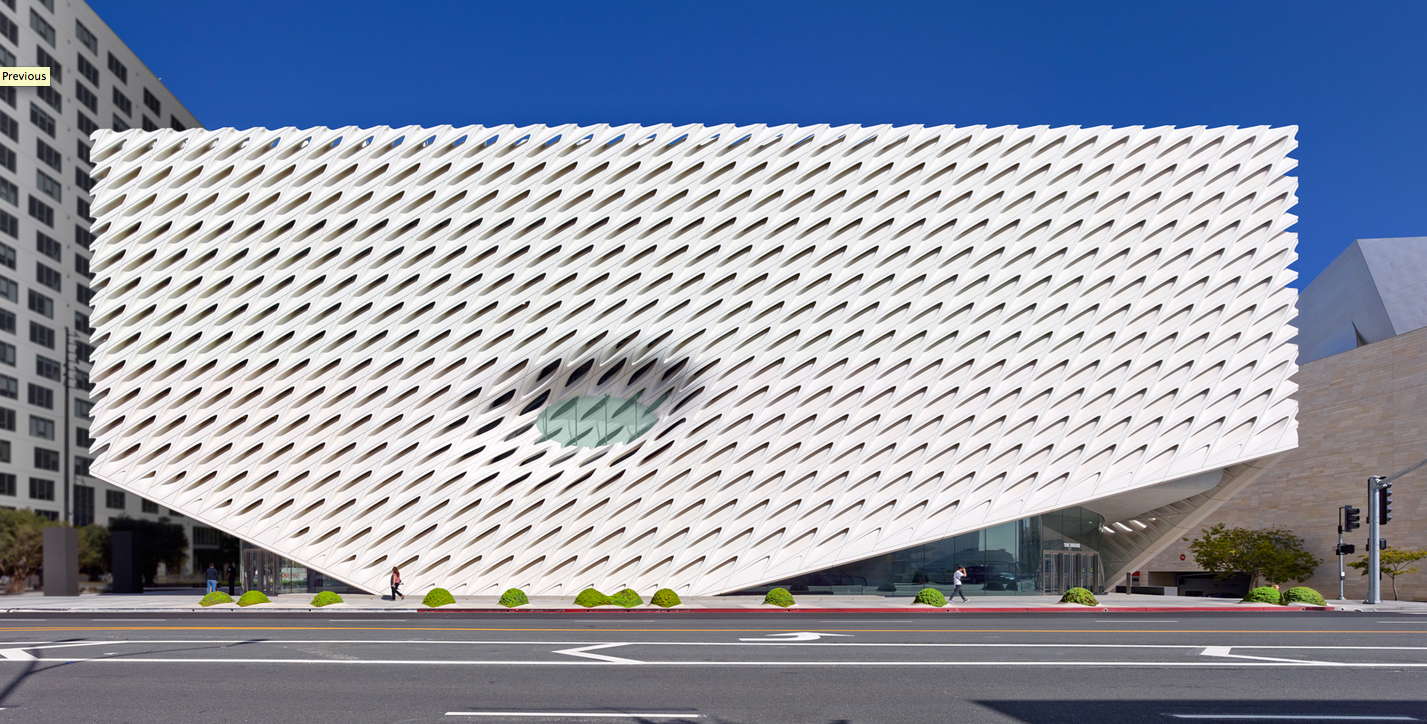
Related Stories
Museums | Aug 15, 2017
Underground Railroad Visitor Center tells story of oppression, then freedom
The museum is conceived as a series of abstracted forms made up of two main structures, one administrative and one exhibit.
Museums | Jul 5, 2017
Addition by subtraction: Art Share L.A. renovation strips away its acquired superfluity
The redesign of the 28,000-sf building is prioritizing flexibility, openness, and connectivity.
Building Team Awards | Jun 7, 2017
Rising above adversity: National Museum of African American History and Culture
Gold Award: The Smithsonian Institution’s newest museum is a story of historical and construction resolve.
Architects | Jun 7, 2017
Build your very own version of Frank Lloyd Wright’s Guggenheim Museum with this new LEGO set
744 LEGO bricks are used to recreate the famous Wright design, including the 1992 addition.
Museums | May 25, 2017
The museum as workspace
Many museum staff are resistant to the idea of open offices.
Architects | May 23, 2017
Queens Museum exhibit shows New York City as it could have been
The installation will showcase 200 years worth of unrealized Big Apple projects via original drawings, renderings, newly commissioned models, and 3D visualizations.
Museums | May 18, 2017
American Writers Museum opens on Chicago’s Michigan Avenue
Amaze Design designed the 10,000-sf space.
Cultural Facilities | May 4, 2017
Obama Foundation reveals first look at the Obama Presidential Center
The design comprises three buildings set in the public space of Jackson Park on Chicago’s South Side.
Art Galleries | Apr 21, 2017
The Odunpazari Modern Art Museum pays homage to Ottoman Empire era architecture
The wooden façade is a link to the history of the area as a wood market.
Art Galleries | Apr 14, 2017
Activating exteriors as gallery space
Owners would like to get more value from their exterior spaces. One architecture firm details how it made that happen for the new Whitney Museum.


