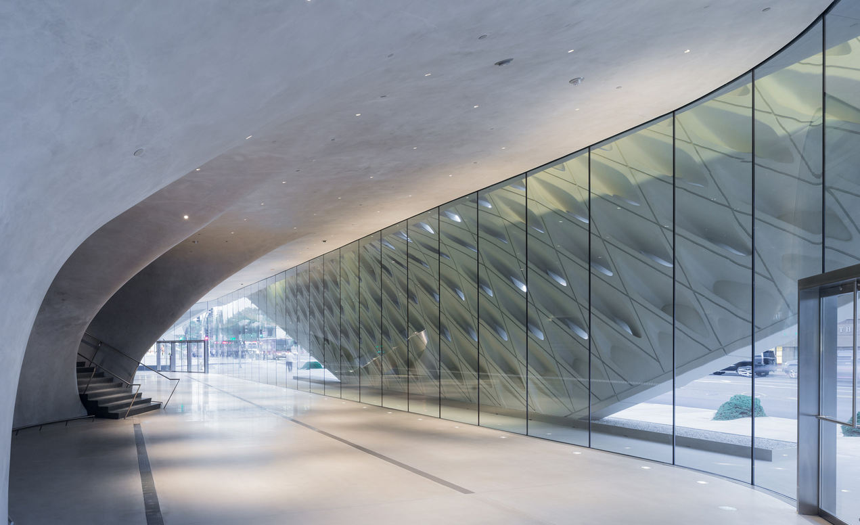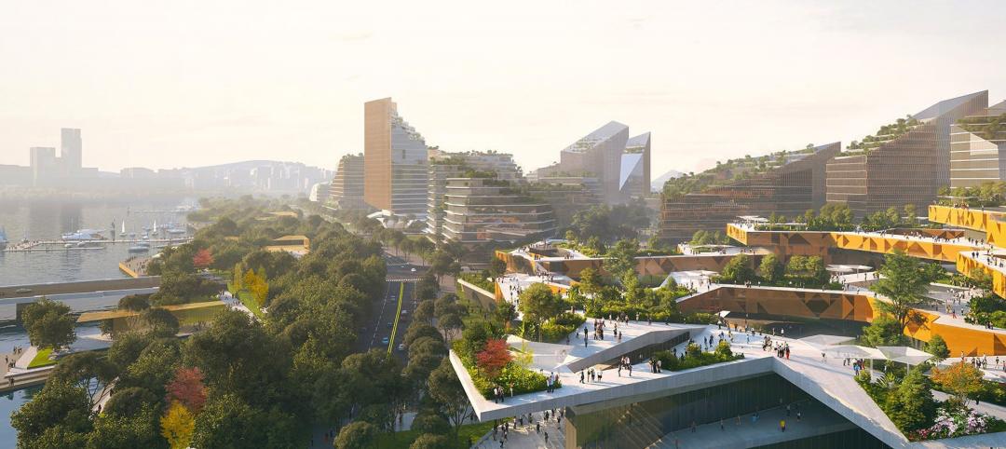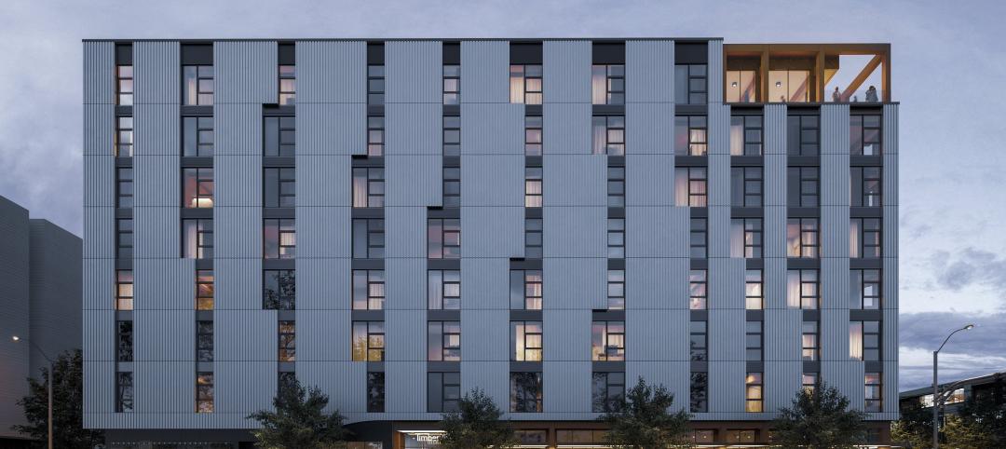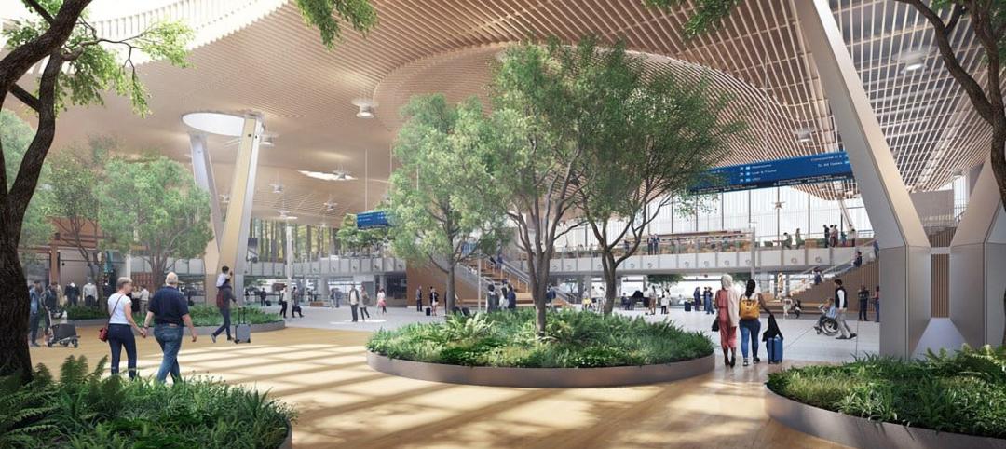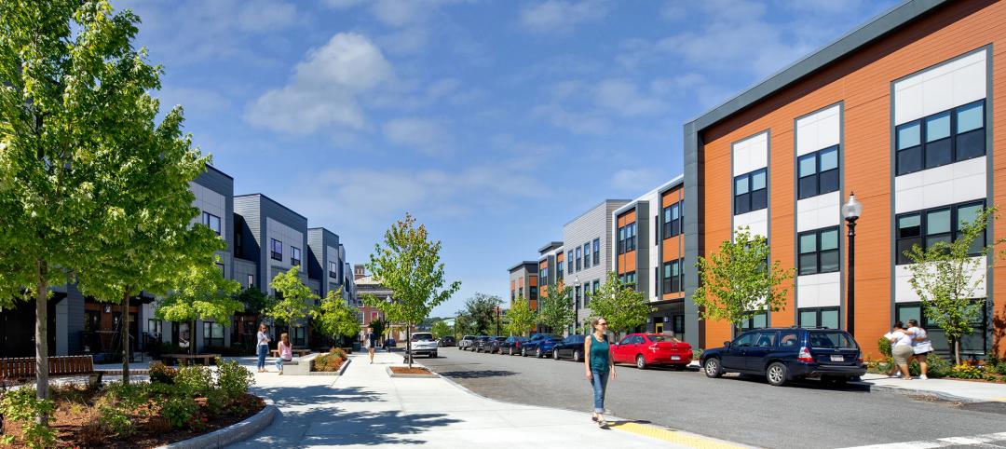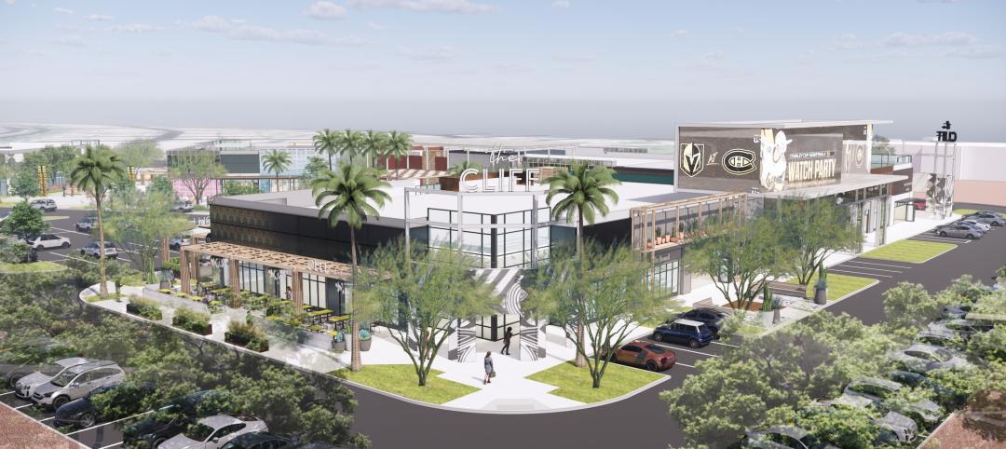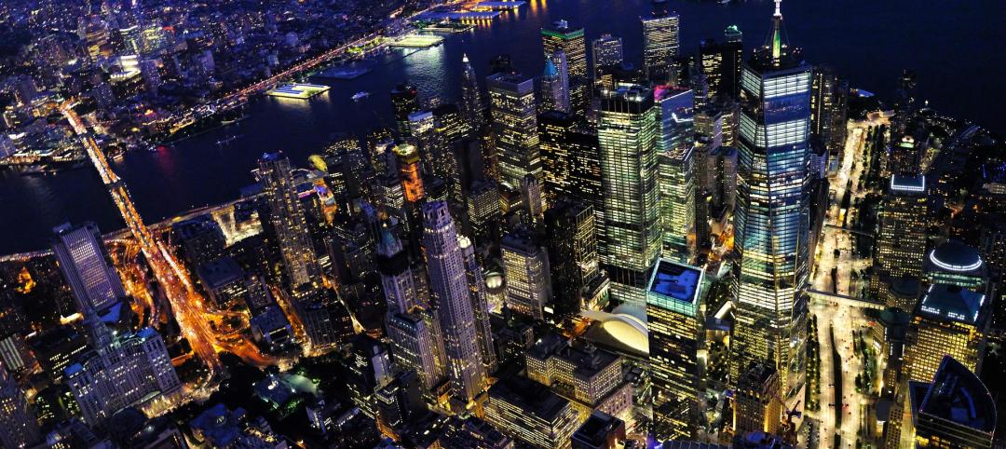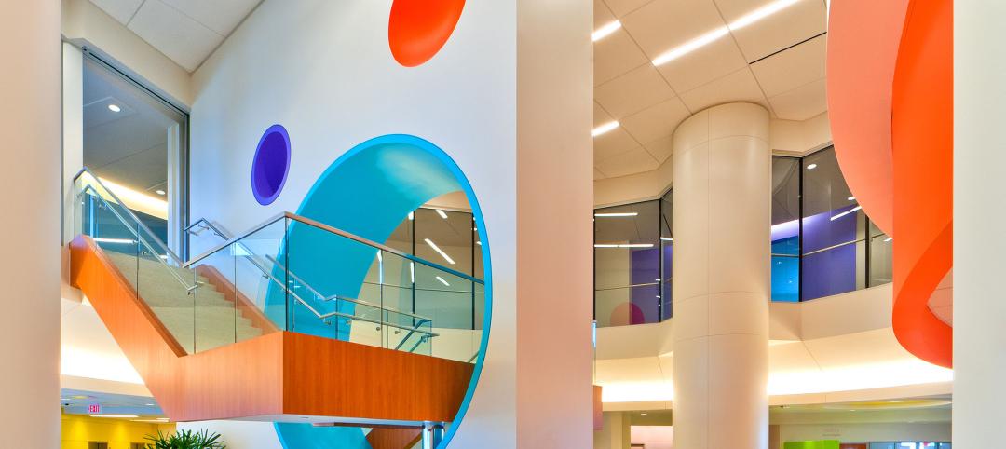The Broad, L.A.’s newest contemporary art museum, will open this Sunday, Sept. 20.
The 120,000-sf, three-story museum cost $140 million and was designed by Diller Scofidio + Renfro in collaboration with Gensler. Founded by philanthropers and art collectors Eli and Edythe Broad, the museum houses nearly 2,000 pieces of contemporary art from artists that include Andy Warhol and Jasper Johns. It also provides 15,000 sf of exhibition space on the ground floor and 35,000 sf of naturally-lit, column-free space on the third floor.
The museum's design concept is called "the veil and the vault." It combines gallery space and collection storage.
The vault, which stores the heart of the collection, is located in the center of the building. It is in full view, hovering midway in the building, and its carved underside shapes the lobby below and the public circulation routes.
A 105-foot escalator tunnels through the vault to the third-floor gallery. Visitors also descend through the vault via a winding stair, where they can see the art collection through windows into storage areas. Meanwhile, the veil is a honeycomb-like structure that spans the block-long building and provides natural daylight. The veil lifts at the front entry corners of the building, through which visitors enter into a lobby and gift shop.
Along with The Broad museum, construction was completed on Grand Avenue, the street where the museum is situated. A 24,000-sf public plaza, landscaped with a grove of 100-year-old Barouni olive trees and a tilted lawn, was built, as were a new crosswalk and planted median that connect The Broad on the west side of Grand Avenue with MOCA and the Colburn School.
A pair of wide stairs and an elevator connecting the plaza with the planned Hope Street Metro Regional Connector Rail station at 2nd Street was built on the west side of the street.
At the western end of the plaza will be Otium, a restaurant that will open in fall 2015.
The Broad includes a 155,000-sf, three-story subterranean parking garage with spaces for 344 vehicles, including spaces for electric cars and bicycles.
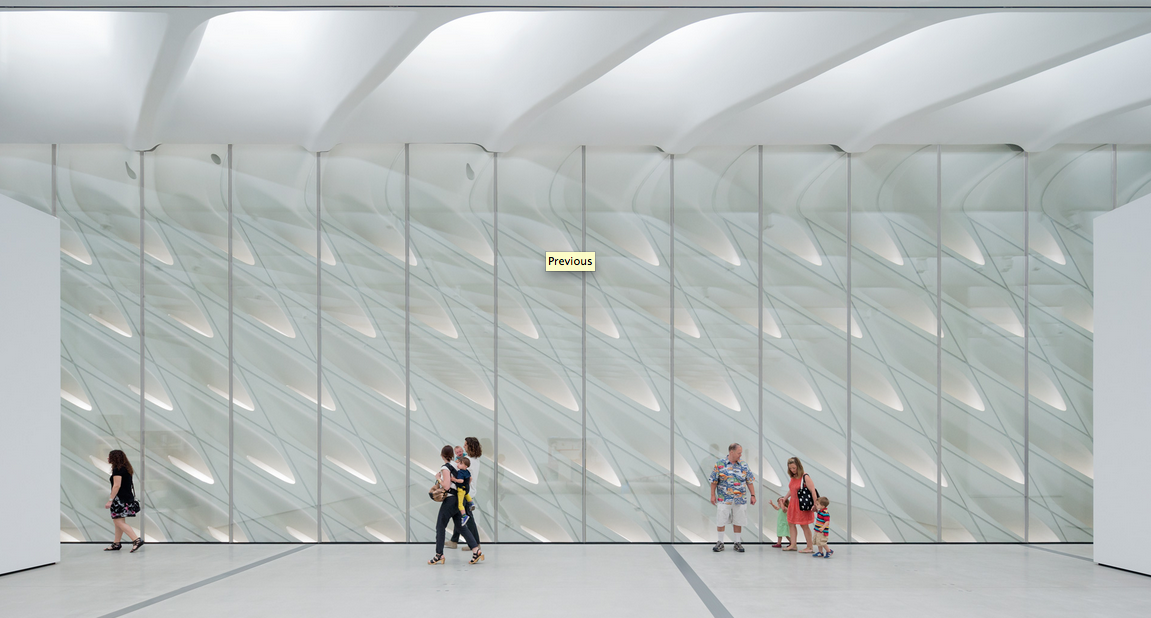 The Broad's third floor gallery with skylights and interior veil
The Broad's third floor gallery with skylights and interior veil
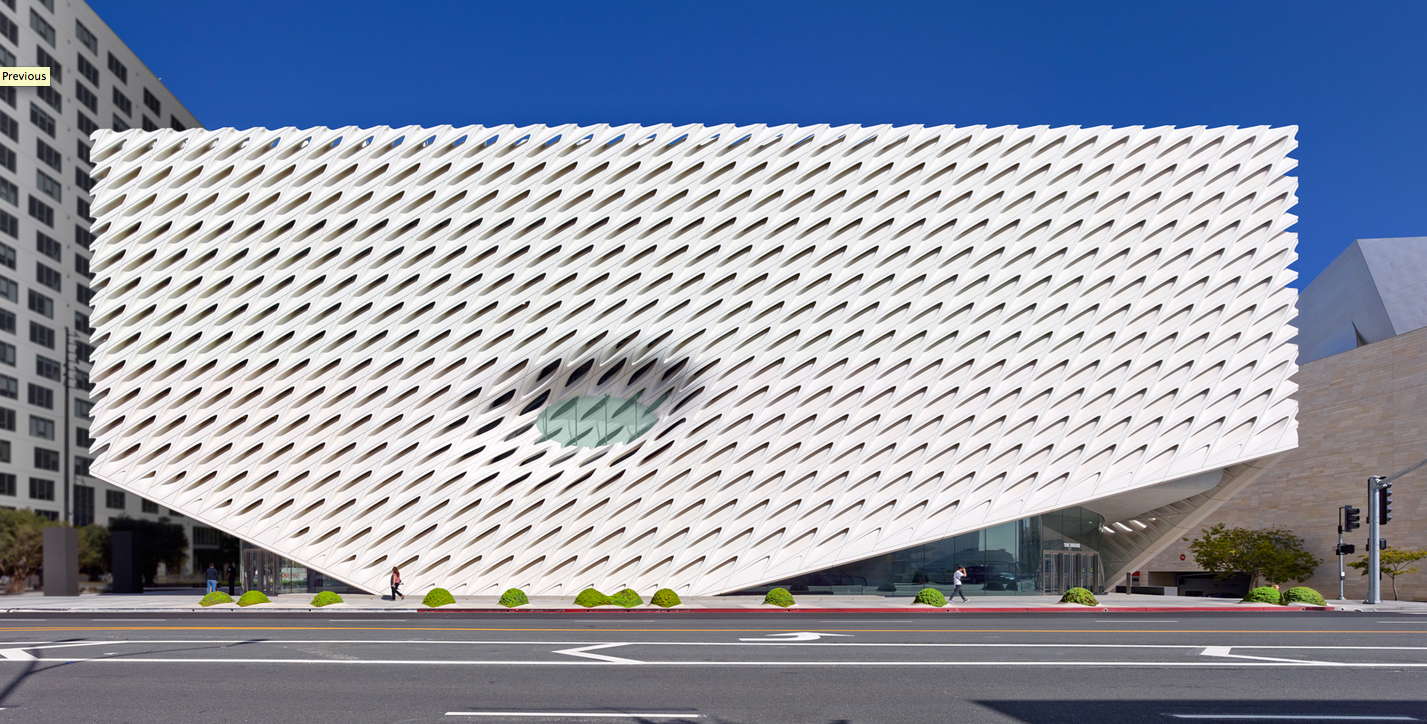
Related Stories
Sustainable Development | May 10, 2024
Nature as the city: Why it’s time for a new framework to guide development
NBBJ leaders Jonathan Ward and Margaret Montgomery explore five inspirational ideas they are actively integrating into projects to ensure more healthy, natural cities.
Mass Timber | May 8, 2024
Portland's Timberview VIII mass timber multifamily development will offer more than 100 affordable units
An eight-story, 72,000-sf mass timber apartment building in Portland, Ore., topped out this winter and will soon offer over 100 affordable units. The structure is the tallest affordable housing mass timber building and the first Type IV-C affordable housing building in the city.
Architects | May 8, 2024
Ivan O’Garro, AIA joins LEO A DALY as a vice president
Integrated design firm LEO A DALY welcomes Ivan O’Garro, AIA, as a vice president and managing principal of its Atlanta studio.
K-12 Schools | May 7, 2024
World's first K-12 school to achieve both LEED for Schools Platinum and WELL Platinum
A new K-12 school in Washington, D.C., is the first school in the world to achieve both LEED for Schools Platinum and WELL Platinum, according to its architect, Perkins Eastman. The John Lewis Elementary School is also the first school in the District of Columbia designed to achieve net-zero energy (NZE).
Healthcare Facilities | May 6, 2024
Hospital construction costs for 2024
Data from Gordian breaks down the average cost per square foot for a three-story hospital across 10 U.S. cities.
Biophilic Design | May 6, 2024
The benefits of biophilic design in the built environment
Biophilic design in the built environment supports the health and wellbeing of individuals, as they spend most of their time indoors.
MFPRO+ Special Reports | May 6, 2024
Top 10 trends in affordable housing
Among affordable housing developers today, there’s one commonality tying projects together: uncertainty. AEC firms share their latest insights and philosophies on the future of affordable housing in BD+C's 2023 Multifamily Annual Report.
Retail Centers | May 3, 2024
Outside Las Vegas, two unused office buildings will be turned into an open-air retail development
In Henderson, Nev., a city roughly 15 miles southeast of Las Vegas, 100,000 sf of unused office space will be turned into an open-air retail development called The Cliff. The $30 million adaptive reuse development will convert the site’s two office buildings into a destination for retail stores, chef-driven restaurants, and community entertainment.
Codes and Standards | May 3, 2024
New York City considering bill to prevent building collapses
The New York City Council is considering a proposed law with the goal of preventing building collapses. The Billingsley Structural Integrity Act is a response to the collapse of 1915 Billingsley Terrace in the Bronx last December.
Architects | May 2, 2024
Emerging considerations in inclusive design
Design elements that consider a diverse population of users make lives better. When it comes to wayfinding, some factors will remain consistent—including accessibility and legibility.


