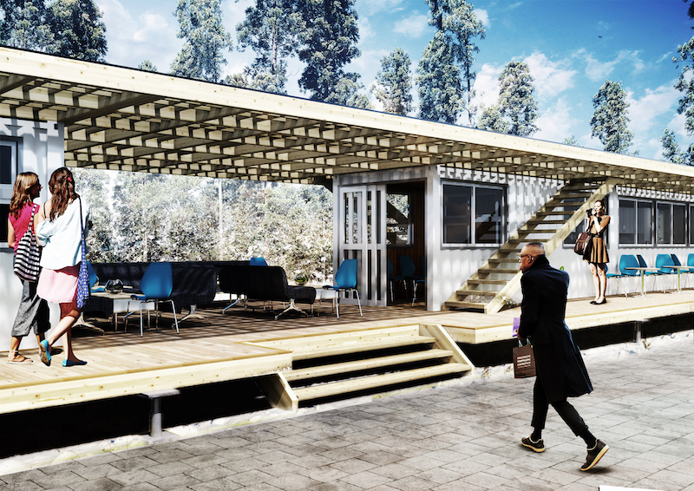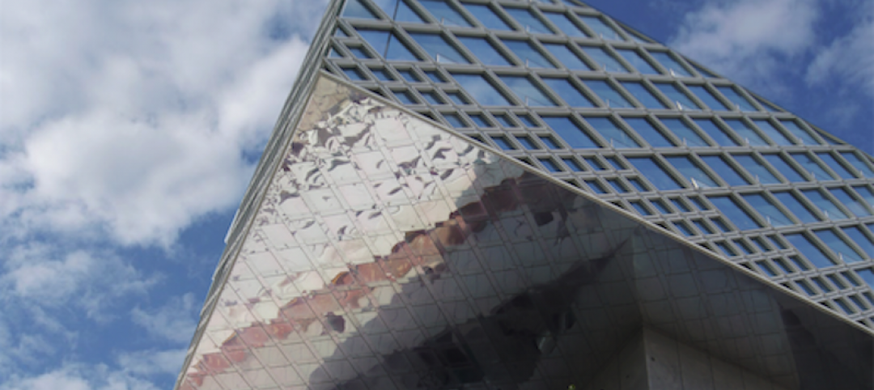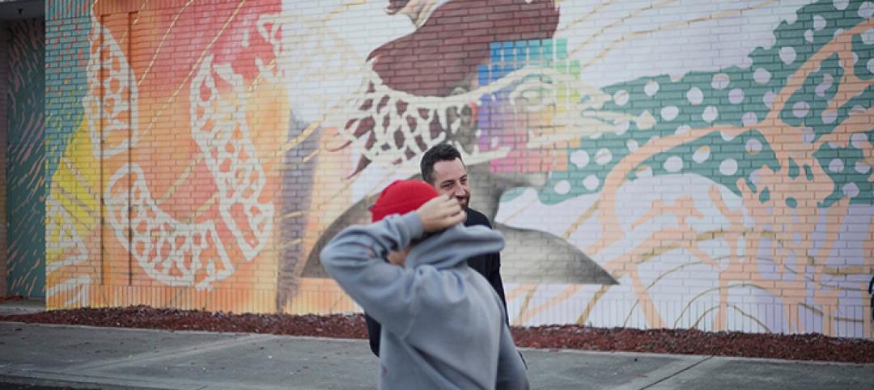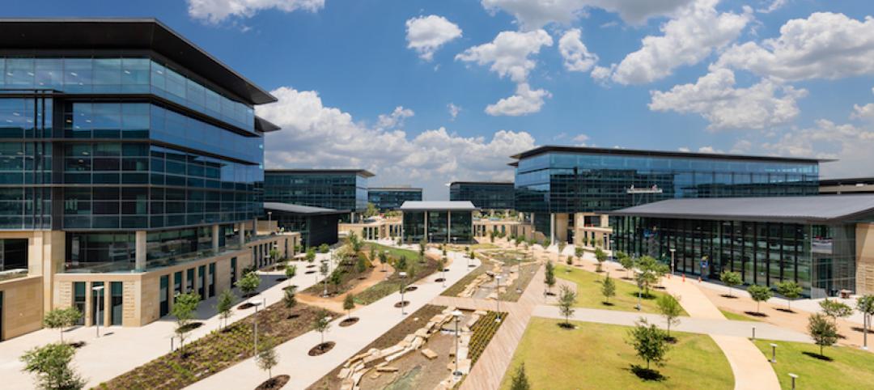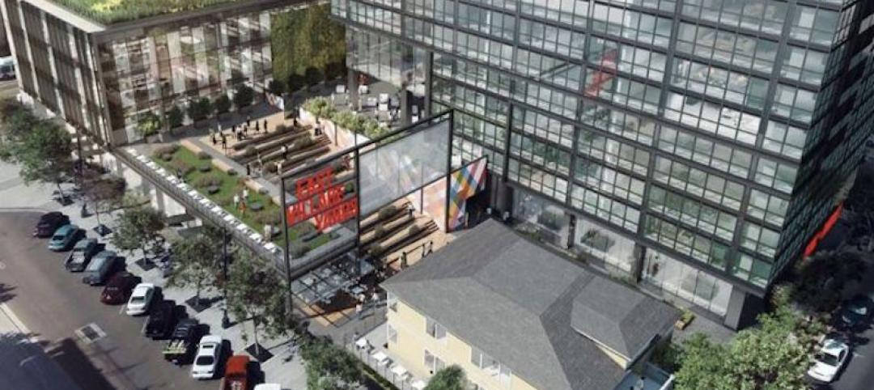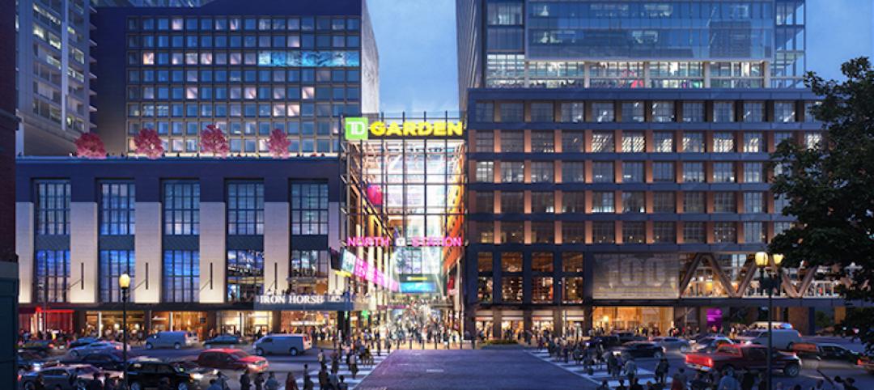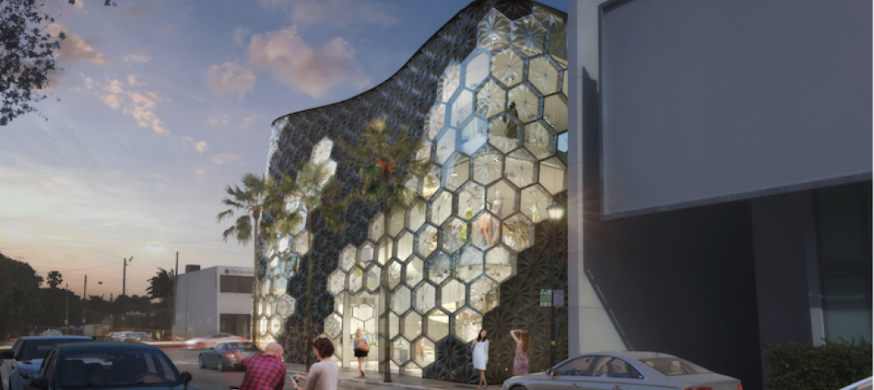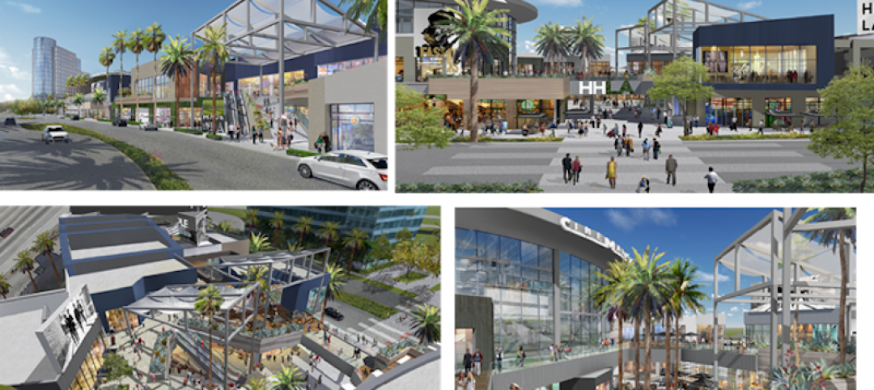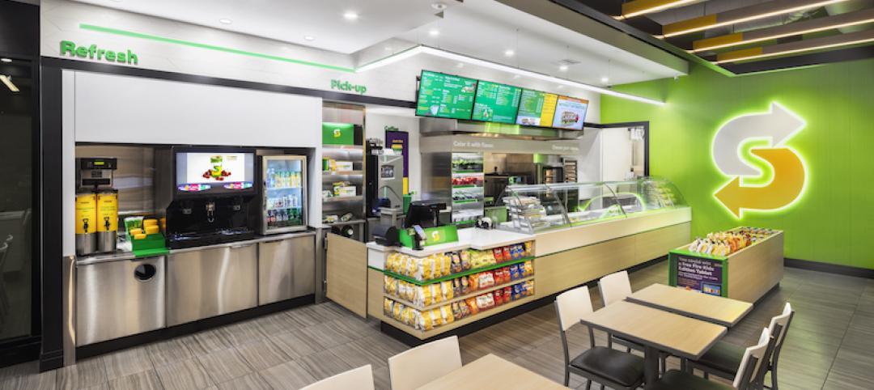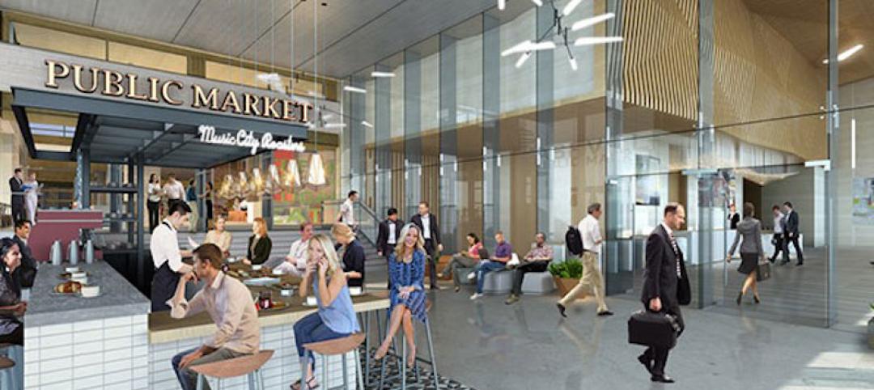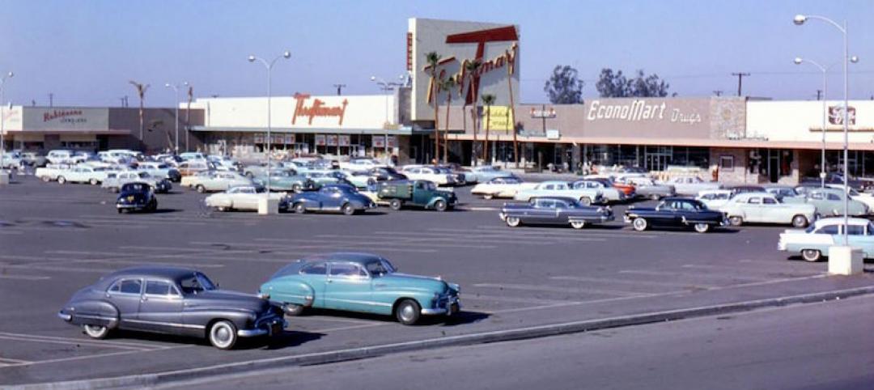Lego Lunch, a planned fast food restaurant for Siauliai, Lithuania, will be built using recycled shipping containers to create a modular and replicable structure. Each module is independent, can be easily reproduced, and has a specific function attached to it, which helps to reduce costs.
The building faces south to take advantage of the natural light and heat provided by the sun. However, because the building is in a cold climate, an LED lighting system and insulation are included in the renovated containers.
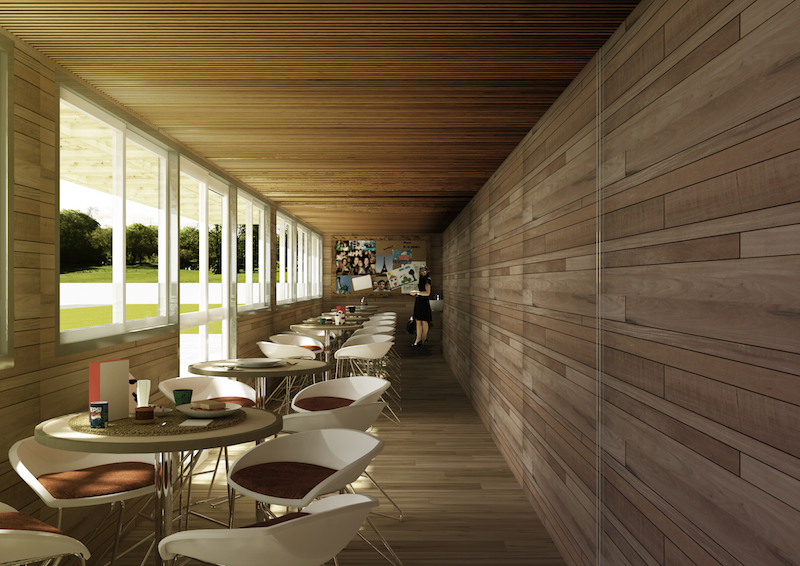 Rendering courtesy of Hermann Kamte & Associates.
Rendering courtesy of Hermann Kamte & Associates.
The containers act as the load-bearing structures but will be highlighted with wood and glass. A wooden trellis is placed on top of all of the containers and creates an awning in a space between two of the containers, under which customers can sit and relax. The stairs and the platforms surrounding the outside of the containers are made of wood and metal. Wood is also used on the interior walls of the containers. Glass windows create a bright, natural-light filled interior with views of the surrounding landscape.
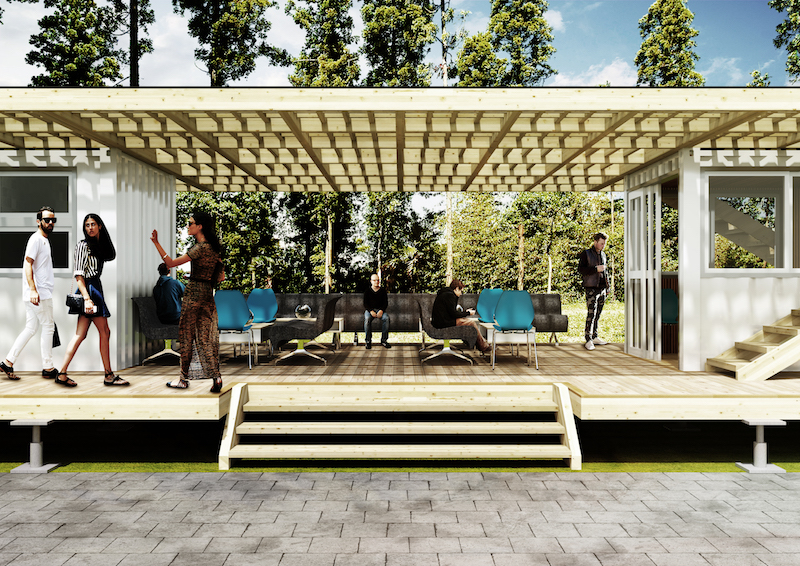 Rendering courtesy of Hermann Kamte & Associates.
Rendering courtesy of Hermann Kamte & Associates.
Hermann Kamte & Associates, the project’s architect, describes the structure as “serviceable, marketable, economical, sustainable, and ecological.”
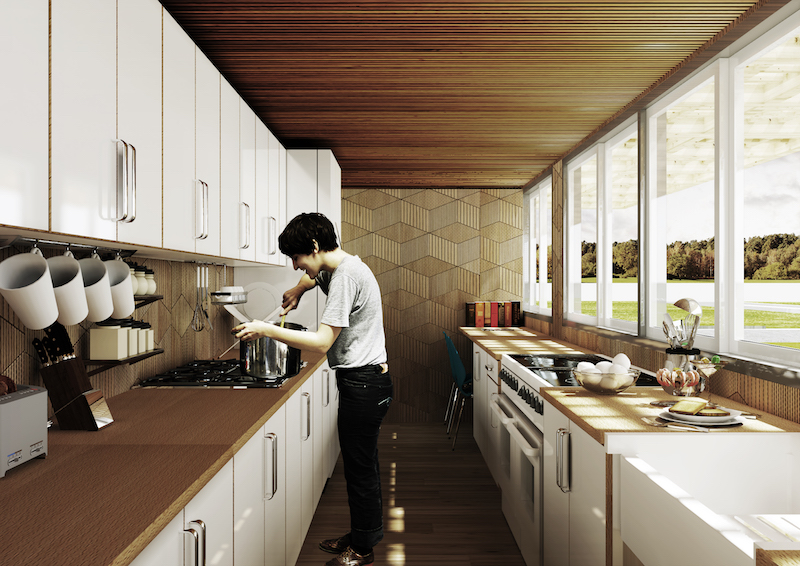 Rendering courtesy of Hermann Kamte & Associates.
Rendering courtesy of Hermann Kamte & Associates.
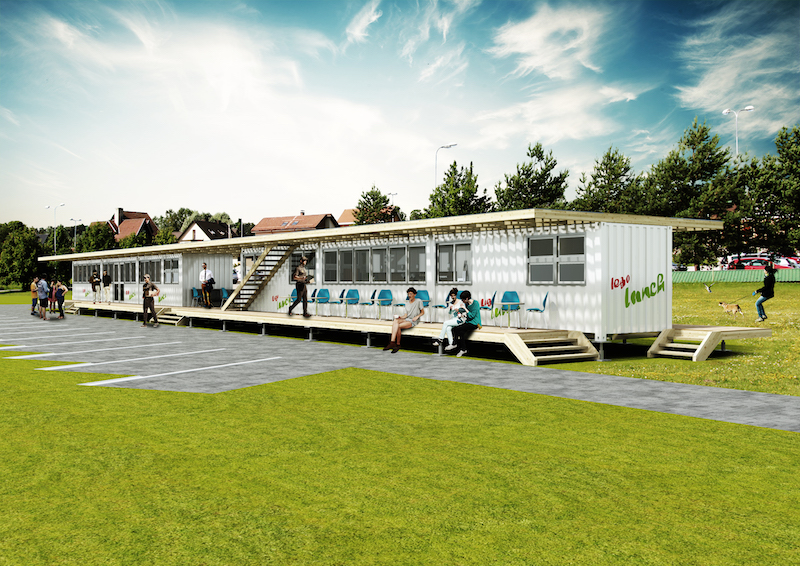 Rendering courtesy of Hermann Kamte & Associates.
Rendering courtesy of Hermann Kamte & Associates.
Related Stories
Giants 400 | Sep 11, 2017
Top 65 retail architecture firms
CallisonRTKL, Jacobs, and Gensler top BD+C’s ranking of the nation’s largest retail sector architecture and AE firms, as reported in the 2017 Giants 300 Report.
Retail Centers | Aug 24, 2017
More than a mall: A collection of experiences
Find out how Gensler transformed one of Silicon Valley’s largest shopping destinations into an immersive lifestyle destination.
Office Buildings | Aug 17, 2017
Toyota’s new North American HQ opens in Plano
Toyota invested $1 billion in the project, which was designed by Corgan.
Mixed-Use | Aug 10, 2017
Mixed-use development includes University of California-San Diego campus extension
The 562,000-sf development was designed by Carrier Johnson + CULTURE and is located five blocks from the San Diego Padres’ Petco Park.
Retail Centers | Jul 27, 2017
The “New Hybrid” experience: Beyond the mall
Consumers expect more from retailers and brands than ever before.
Retail Centers | Jul 24, 2017
Miami retail structure’s honeycomb façade fluctuates between opacity and transparency
The building will rise three stories in Miami’s Design District.
Retail Centers | Jul 20, 2017
L.A.’s Promenade at Howard Hughes Center receives a new name and a $30 million cash injection
Laurus Corporation and The Jerde Partnership will team up to rebrand the center as a family-friendly dining and entertainment destination.
Retail Centers | Jul 17, 2017
Subway updates restaurants, brand with fresh design and improved customer experience
FRCH Design Worldwide is leading the redesign that will start with 12 pilot locations across the country.
Retail Centers | Jul 10, 2017
The retail renaissance part II: The role of planning and development in the future of shopping
The retail sector is charting unfamiliar territory as web sales and evolving tastes force a paradigm shift.
Retail Centers | Jun 21, 2017
Creating communities from defunct malls
It’s time to plan for the suburban retail reset—and it starts by rethinking the traditional mall.


