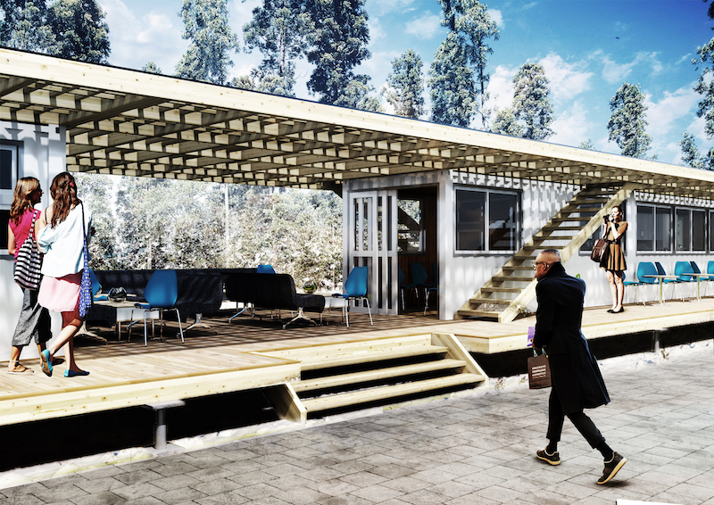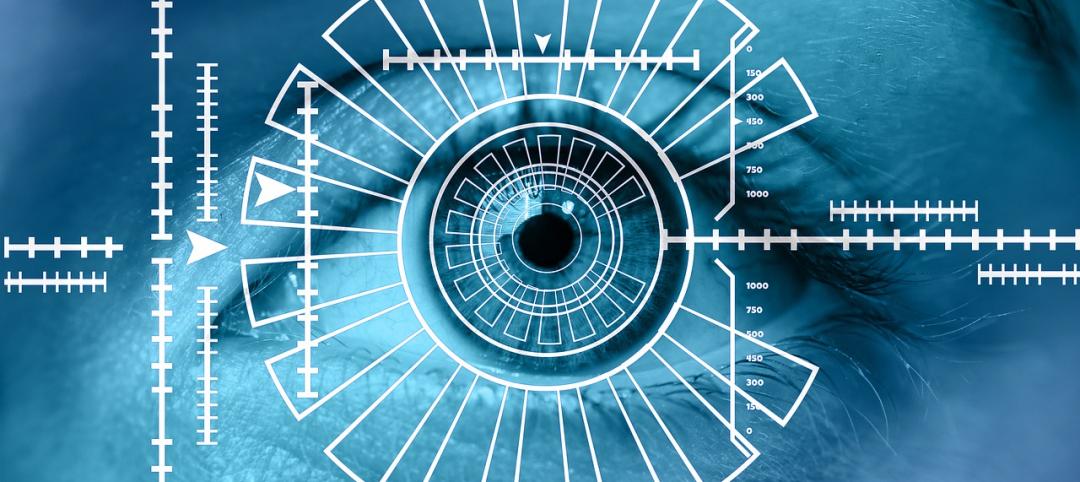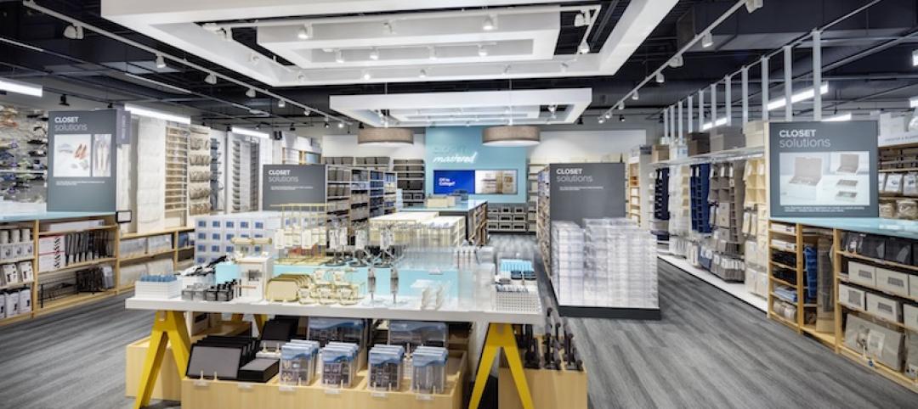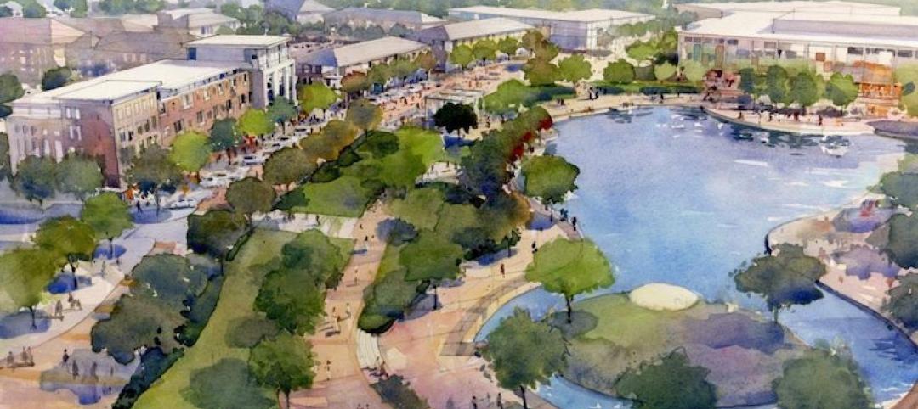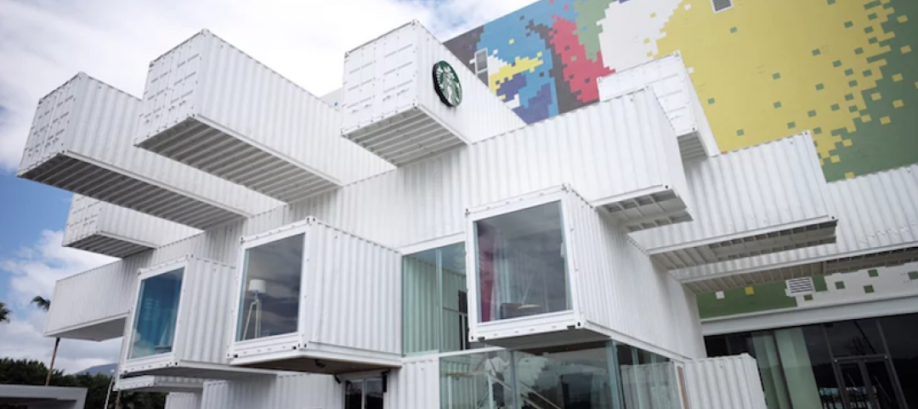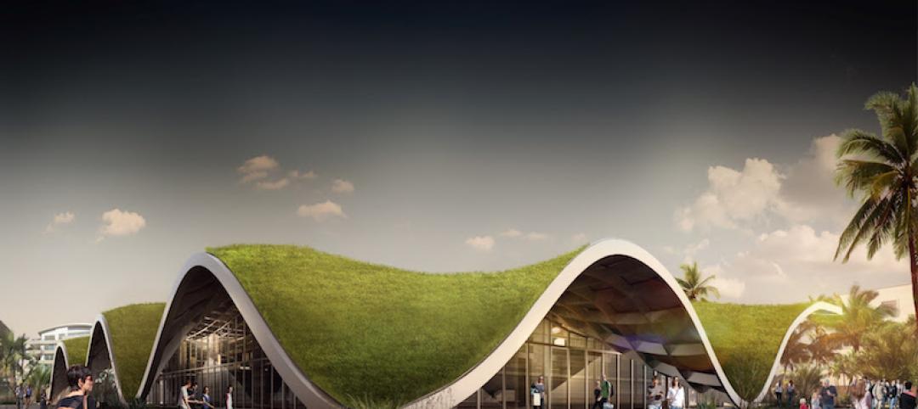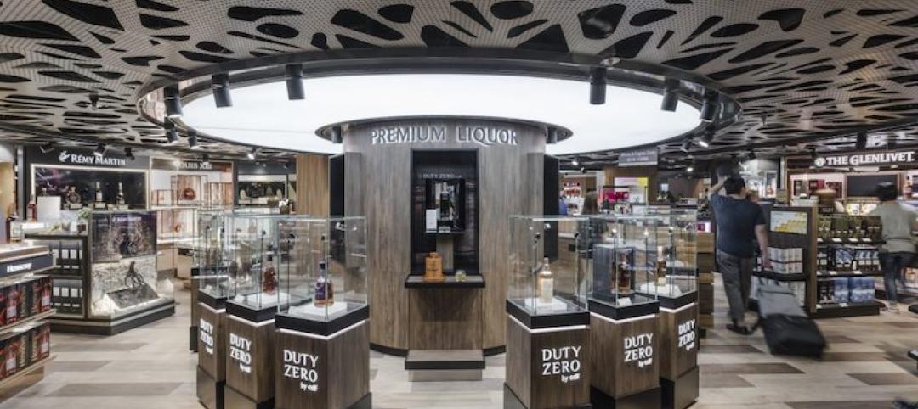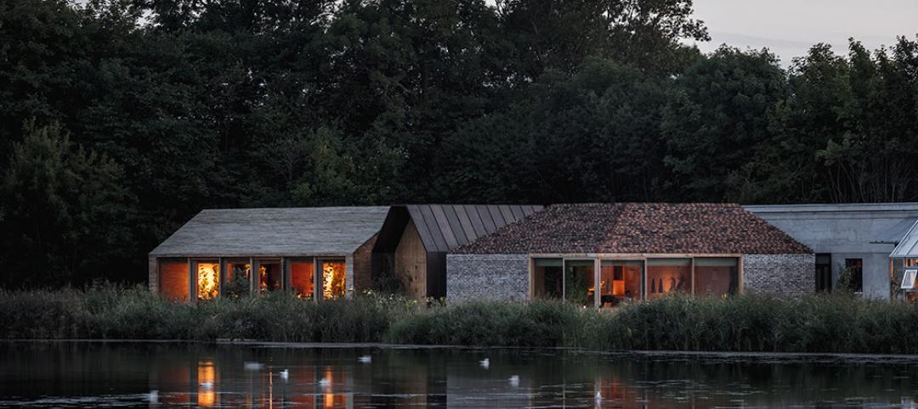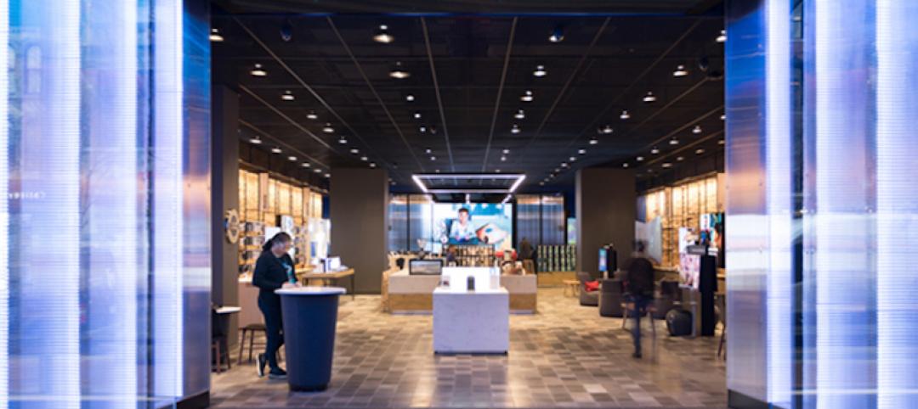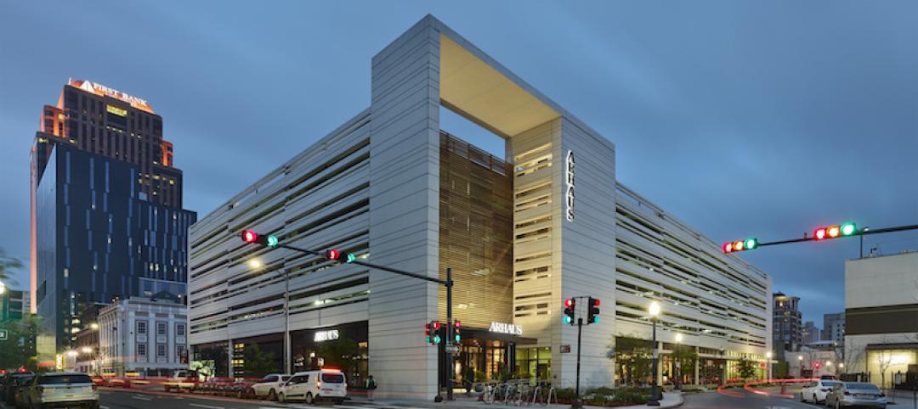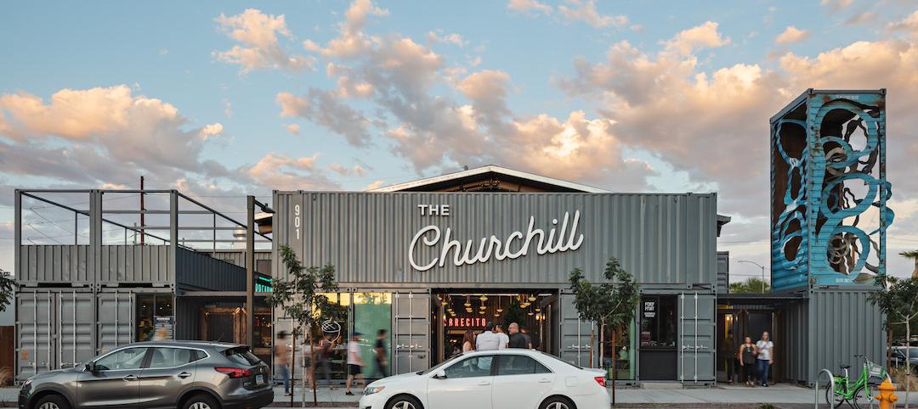Lego Lunch, a planned fast food restaurant for Siauliai, Lithuania, will be built using recycled shipping containers to create a modular and replicable structure. Each module is independent, can be easily reproduced, and has a specific function attached to it, which helps to reduce costs.
The building faces south to take advantage of the natural light and heat provided by the sun. However, because the building is in a cold climate, an LED lighting system and insulation are included in the renovated containers.
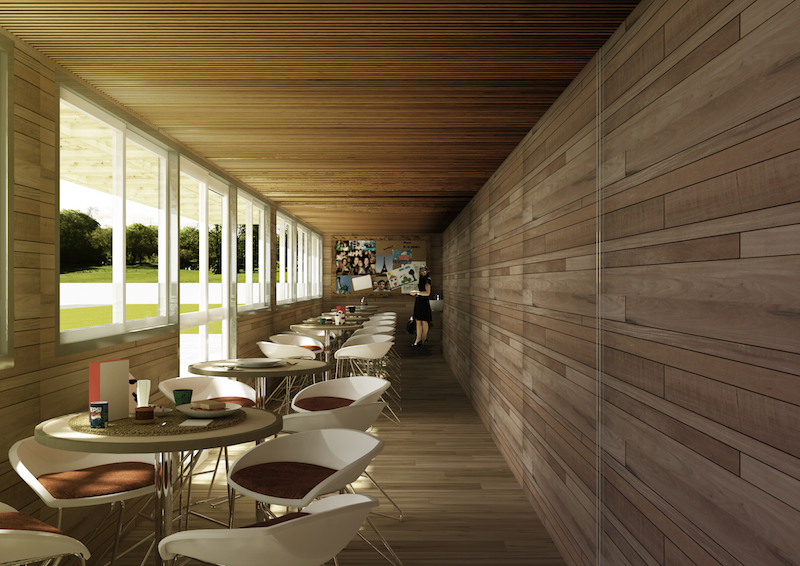 Rendering courtesy of Hermann Kamte & Associates.
Rendering courtesy of Hermann Kamte & Associates.
The containers act as the load-bearing structures but will be highlighted with wood and glass. A wooden trellis is placed on top of all of the containers and creates an awning in a space between two of the containers, under which customers can sit and relax. The stairs and the platforms surrounding the outside of the containers are made of wood and metal. Wood is also used on the interior walls of the containers. Glass windows create a bright, natural-light filled interior with views of the surrounding landscape.
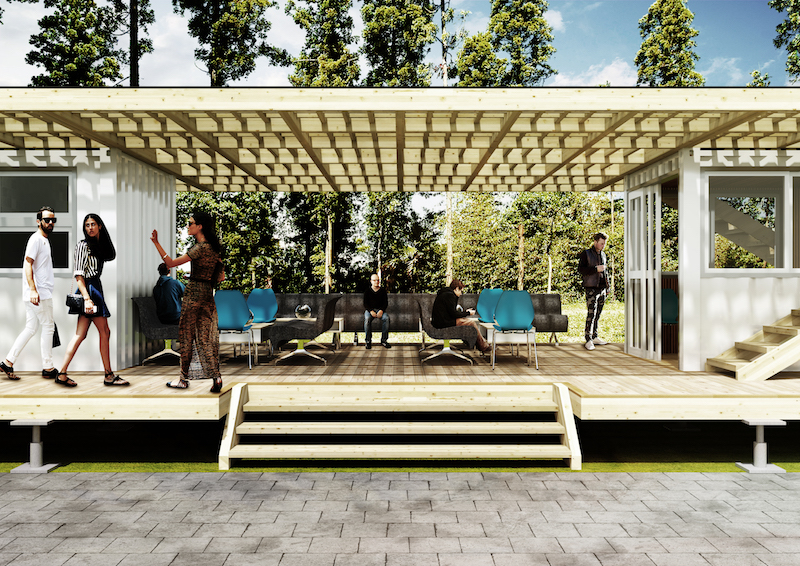 Rendering courtesy of Hermann Kamte & Associates.
Rendering courtesy of Hermann Kamte & Associates.
Hermann Kamte & Associates, the project’s architect, describes the structure as “serviceable, marketable, economical, sustainable, and ecological.”
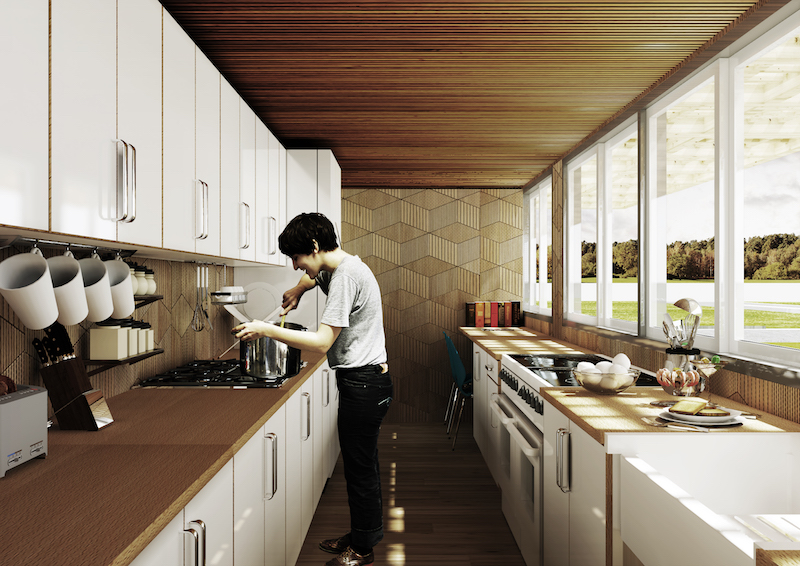 Rendering courtesy of Hermann Kamte & Associates.
Rendering courtesy of Hermann Kamte & Associates.
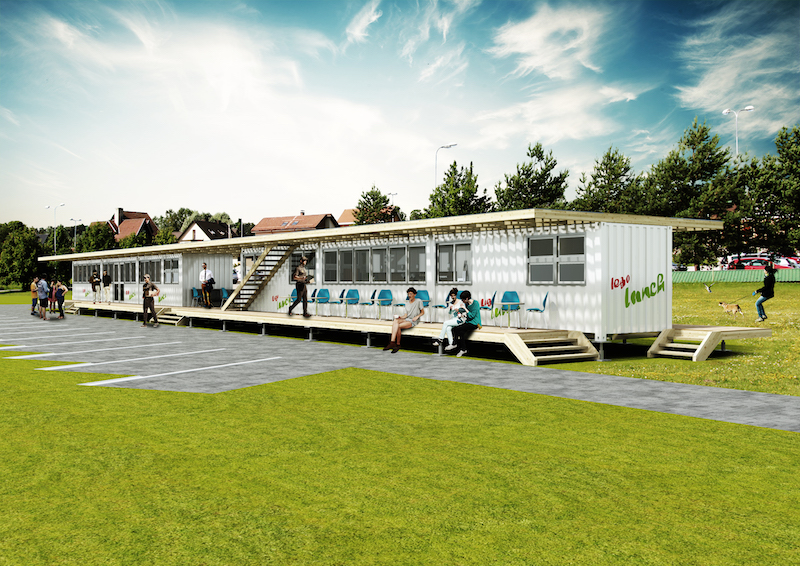 Rendering courtesy of Hermann Kamte & Associates.
Rendering courtesy of Hermann Kamte & Associates.
Related Stories
Retail Centers | Dec 3, 2018
Biotrack your shop
Sabrina Hilfer, a specialty retail designer, talks about the integration of biometrics in the retailscape.
Retail Centers | Nov 8, 2018
The Container Store moves into the next generation courtesy FRCH Design Worldwide
The next-gen prototype is located in Dallas, Texas.
Retail Centers | Oct 22, 2018
Stuck in the middle: What can save the average American mall?
Erich Dohrer doesn’t want to talk about the “dead mall” or the great mall success story—he wants to talk about design solutions for the ones that are just getting by.
Retail Centers | Oct 9, 2018
Kengo Kuma designs Taipei Starbucks from 29 shipping containers
The store will be part of a new shopping mall.
Retail Centers | Sep 27, 2018
Turkish bazaar takes the shape of the surrounding mountains
The project is designed by PDG Architects and ANTEPE.
Retail Centers | Sep 26, 2018
The future of travel retail
Kevin Horn and Shirley Cheng explore how a new generation of travelers is disrupting airport retail.
Retail Centers | Sep 20, 2018
BIG designs ‘restaurant village’ just outside of Copenhagen
The restaurant comprises 11 spaces, each with their own unique function.
Retail Centers | Sep 17, 2018
Iteration vs disruption: Designing for a great customer experience
One way to solve for the future is to disrupt the expected.
Mixed-Use | Sep 14, 2018
Six-story structure combines a parking garage with street-level retail
Eskew+Dumez+Ripple designed the structure.
Building Tech | Sep 6, 2018
19 decommissioned shipping containers become downtown Phoenix’s hottest marketplace
September 1 marked the opening of downtown Phoenix’s newest restaurant and retail marketplace—and its latest commercial construction project to utilize decommissioned shipping containers as its primarily building form.


