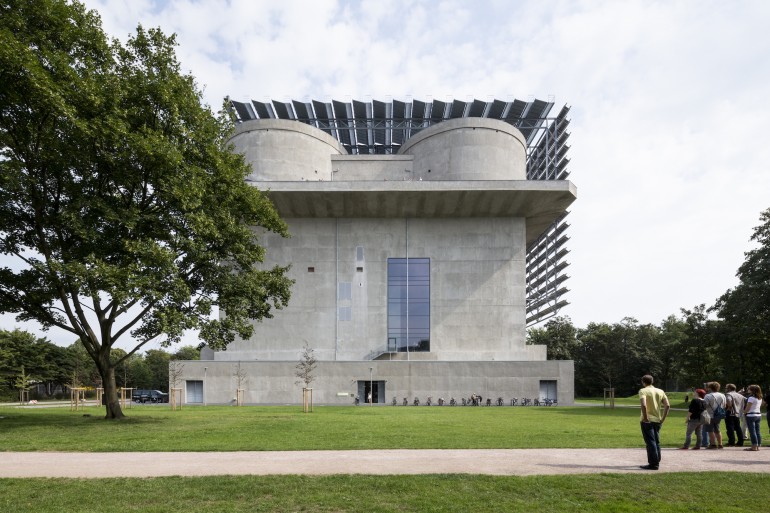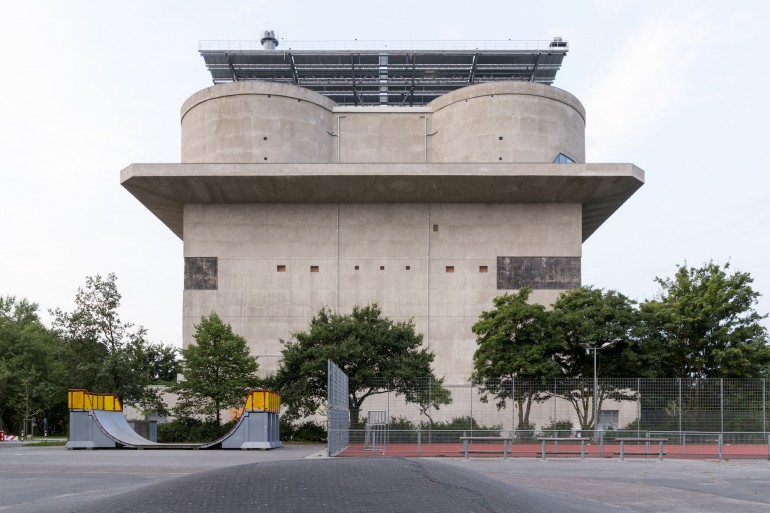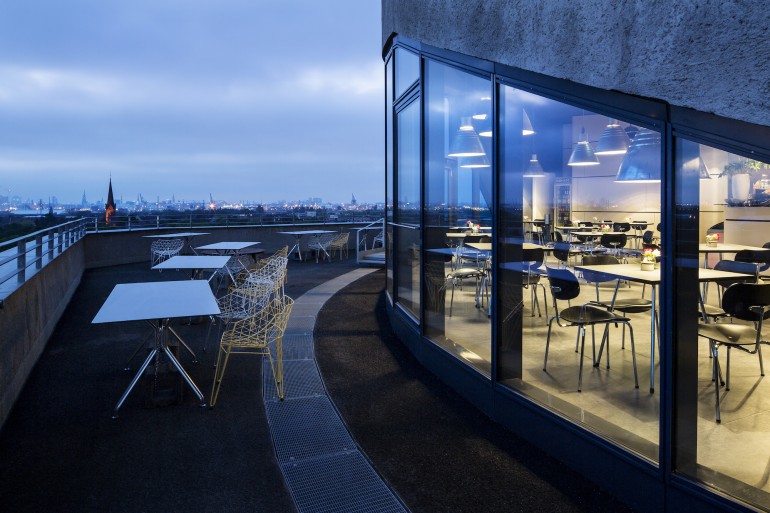In 1943, an anti-aircraft bunker was constructed by the Nazis in Hamburg, Germany. Some 70 years later, the structure is supplying power to more than 4,000 homes in the area.
Utility company Hamburg Energie partnered with IBA Hamburg to transform the building. The new "Energy Bunker" is already producing energy for the local community and will eventually provide heating to 3,000 homes and electricity to 1,000 others.
The anti-aircraft bunker had gun turrets to fend off Allied attacks, but also sheltered local people inside during air raids. At the end of WWII, the British wanted to destroy the building entirely, but demolishing the thick concrete walls likely would have damaged surrounding buildings. Instead, the British did away with most of the interior and left the exterior alone. The building remained this way for over 60 years, according to gizmag.
The original planning for the plant began in 2006, with actual renovation beginning in 2011. Funded by the European Regional Development Fund and the Hamburg Climate Protection Concept, the project came to approximately $36 million.
A 2 million-liter water reservoir plugs into the existing Reiherstieg heating network and will serve as a heat store for the plant. The plant features multiple heat sources: a biomass power plant; woodchip burning unit, which feeds into a large boiler; a solar thermal array located on the roof of the bunker; and waste heat from a nearby industrial plant.
To produce electricity, a photovoltaic system is installed on the building's southern facade; the wood burning unit that heats the reservoir doubles as an electricity-producing unit. The energy output is kept steady by a peak-load boiler and battery array.
In addition to the power plant, the building also includes a war memorial, cafe, and visitor's center.
Related Stories
| Aug 11, 2010
BIM school, green school: California's newest high-performance school
Nestled deep in the Napa Valley, the city of American Canyon is one of a number of new communities in Northern California that have experienced tremendous growth in the last five years. Located 42 miles northeast of San Francisco, American Canyon had a population of just over 9,000 in 2000; by 2008, that figure stood at 15,276, with 28% of the population under age 18.
| Aug 11, 2010
Great Solutions: Products
14. Mod Pod A Nod to Flex Biz Designed by the British firm Tate + Hindle, the OfficePOD is a flexible office space that can be installed, well, just about anywhere, indoors or out. The self-contained modular units measure about seven feet square and are designed to serve as dedicated space for employees who work from home or other remote locations.
| Aug 11, 2010
Special Recognition: Kingswood School Bloomfield Hills, Mich.
Kingswood School is perhaps the best example of Eliel Saarinen's work in North America. Designed in 1930 by the Finnish-born architect, the building was inspired by Frank Lloyd Wright's Prairie Style, with wide overhanging hipped roofs, long horizontal bands of windows, decorative leaded glass doors, and asymmetrical massing of elements.









