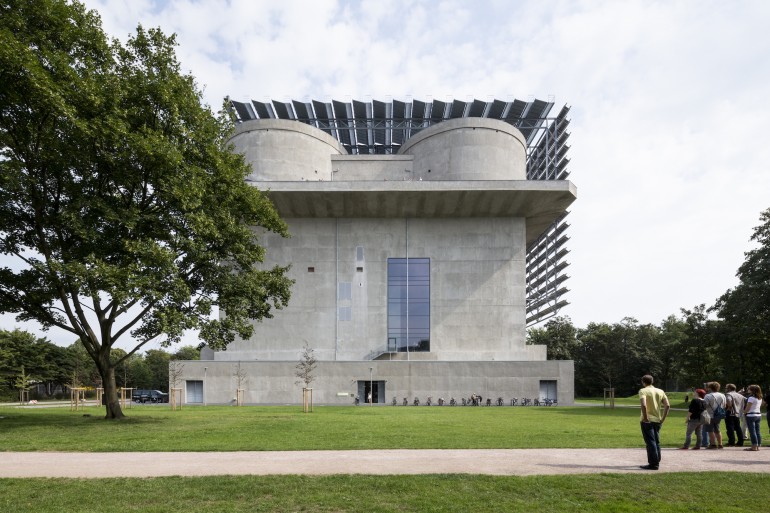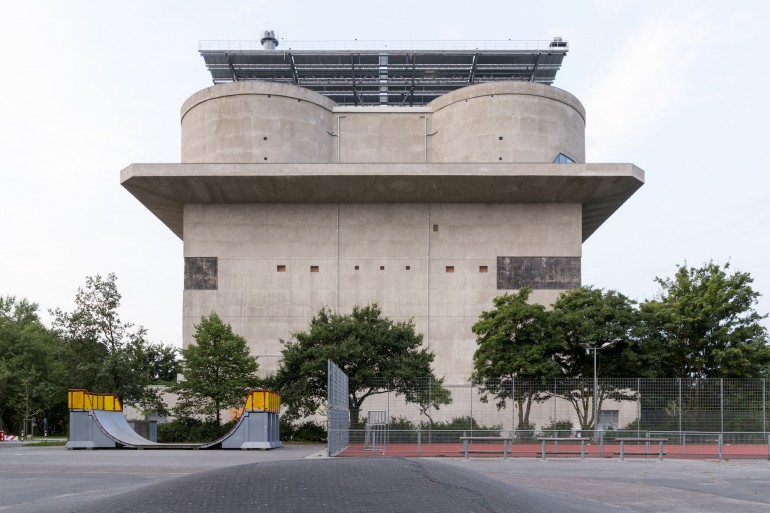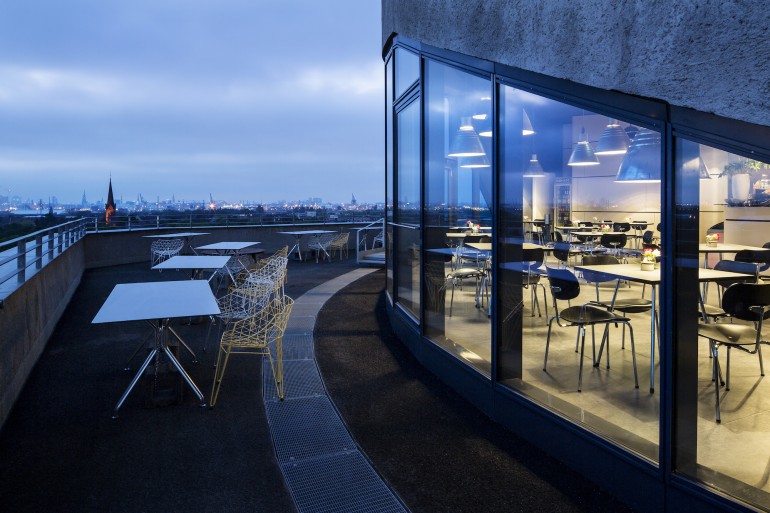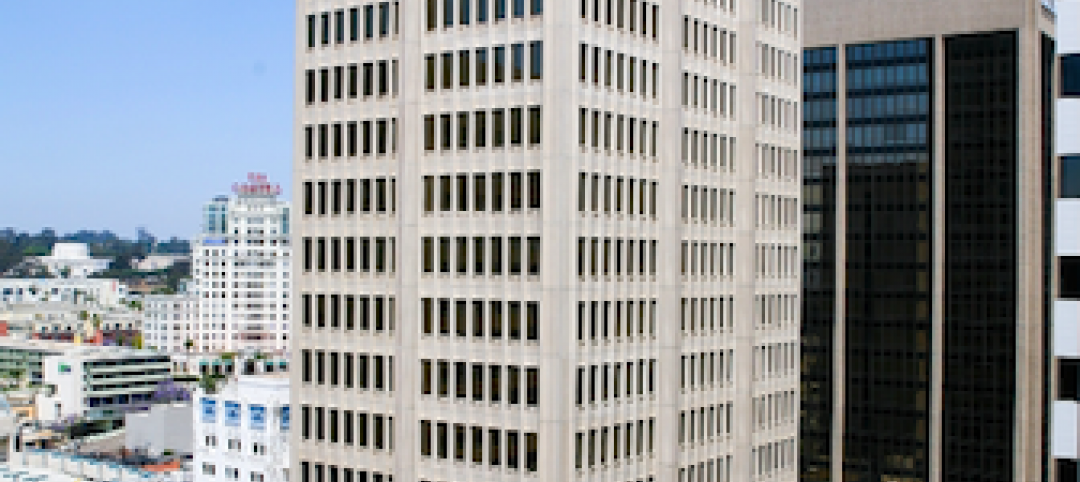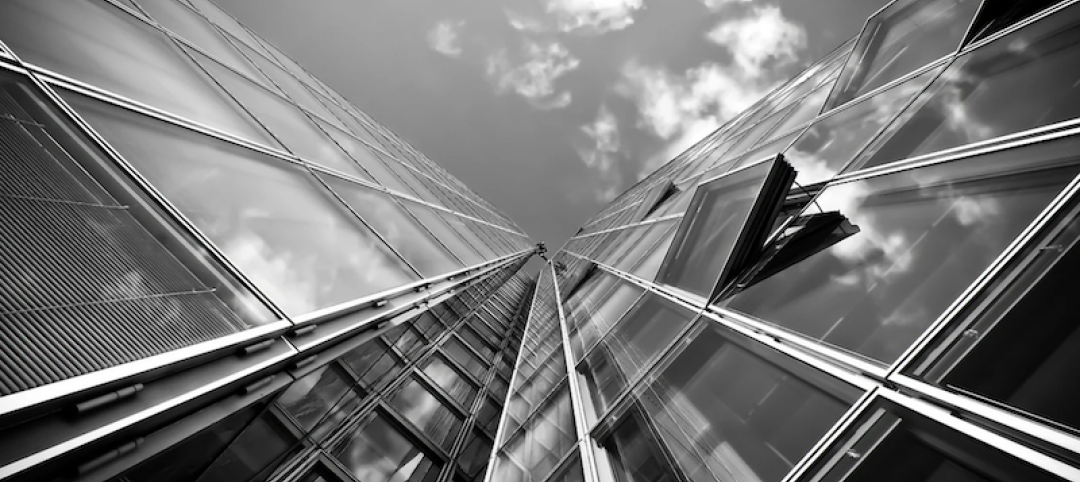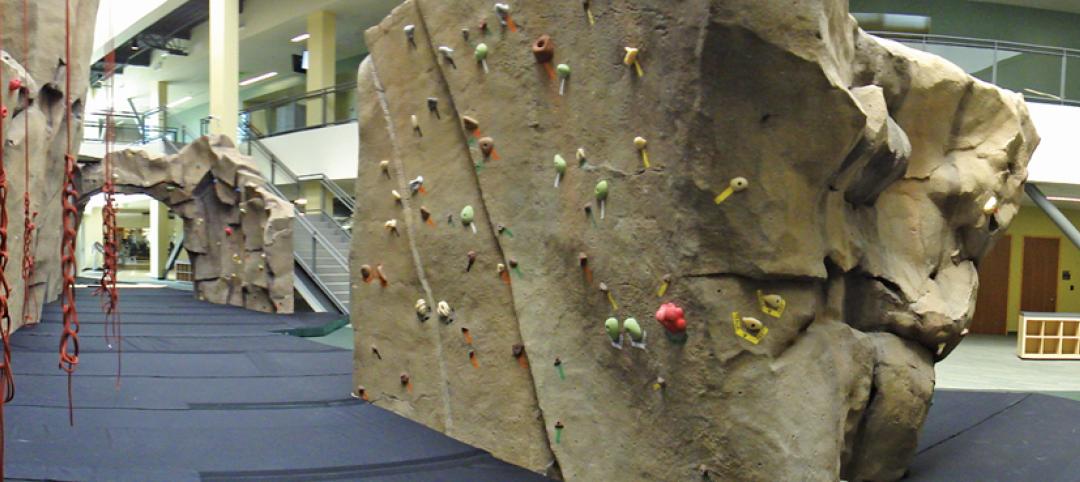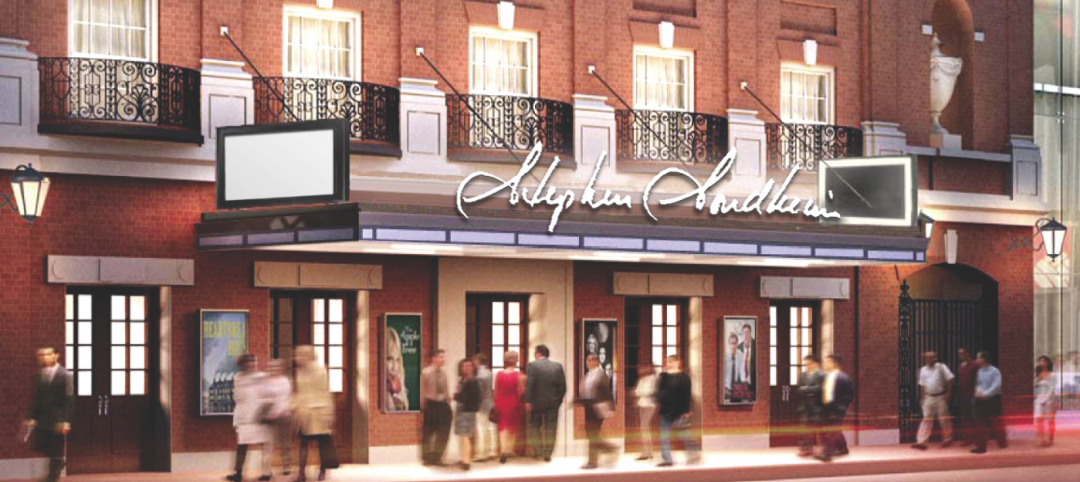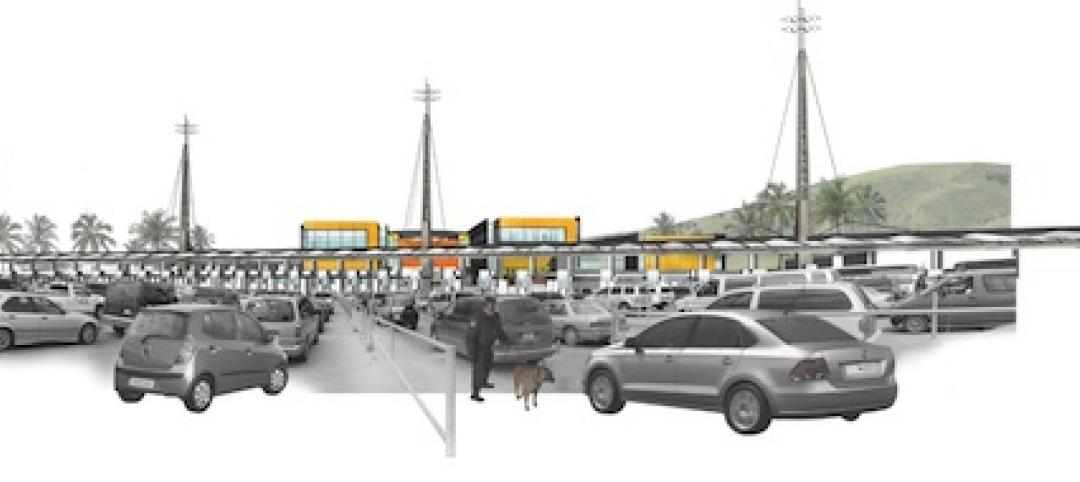In 1943, an anti-aircraft bunker was constructed by the Nazis in Hamburg, Germany. Some 70 years later, the structure is supplying power to more than 4,000 homes in the area.
Utility company Hamburg Energie partnered with IBA Hamburg to transform the building. The new "Energy Bunker" is already producing energy for the local community and will eventually provide heating to 3,000 homes and electricity to 1,000 others.
The anti-aircraft bunker had gun turrets to fend off Allied attacks, but also sheltered local people inside during air raids. At the end of WWII, the British wanted to destroy the building entirely, but demolishing the thick concrete walls likely would have damaged surrounding buildings. Instead, the British did away with most of the interior and left the exterior alone. The building remained this way for over 60 years, according to gizmag.
The original planning for the plant began in 2006, with actual renovation beginning in 2011. Funded by the European Regional Development Fund and the Hamburg Climate Protection Concept, the project came to approximately $36 million.
A 2 million-liter water reservoir plugs into the existing Reiherstieg heating network and will serve as a heat store for the plant. The plant features multiple heat sources: a biomass power plant; woodchip burning unit, which feeds into a large boiler; a solar thermal array located on the roof of the bunker; and waste heat from a nearby industrial plant.
To produce electricity, a photovoltaic system is installed on the building's southern facade; the wood burning unit that heats the reservoir doubles as an electricity-producing unit. The energy output is kept steady by a peak-load boiler and battery array.
In addition to the power plant, the building also includes a war memorial, cafe, and visitor's center.
Related Stories
| Oct 11, 2010
Rhode Island is the first state to adopt IGCC
Rhode Island is the first state to adopt the International Green Construction Code (IGCC). The Rhode Island Green Buildings Act identifies the IGCC as an equivalent standard in compliance with requirements that all public agency major facility projects be designed and constructed as green buildings. The Rules and Regulations to implement the Act take effect in October 2010.
| Oct 8, 2010
Union Bank’S San Diego HQ awarded LEED Gold
Union Bank’s San Diego headquarters building located at 530 B Street has been awarded LEED Gold certification from the Green Building Certification Institute under the standards established by the U.S. Green Building Council. Gold status was awarded to six buildings across the United States in the most recent certification and Union Bank’s San Diego headquarters building is one of only two in California.
| Oct 6, 2010
Windows Keep Green Goals in View
The DOE's National Renewable Energy Laboratory has almost 600 window openings, and yet it's targeting LEED Platinum, net-zero energy use, and 50% improvement over ASHRAE 90.1. How the window ‘problem’ is part of the solution.
| Oct 6, 2010
From grocery store to culinary school
A former West Philadelphia supermarket is moving up the food chain, transitioning from grocery store to the Center for Culinary Enterprise, a business culinary training school.
| Sep 30, 2010
Luxury hotels lead industry in green accommodations
Results from the American Hotel & Lodging Association’s 2010 Lodging Survey showed that luxury and upper-upscale hotels are most likely to feature green amenities and earn green certifications. Results were tallied from 8,800 respondents, for a very respectable 18% response rate. Questions focused on 14 green-related categories, including allergy-free rooms, water-saving programs, energy management systems, recycling programs, green certification, and green renovation.
| Sep 16, 2010
Green recreation/wellness center targets physical, environmental health
The 151,000-sf recreation and wellness center at California State University’s Sacramento campus, called the WELL (for “wellness, education, leisure, lifestyle”), has a fitness center, café, indoor track, gymnasium, racquetball courts, educational and counseling space, the largest rock climbing wall in the CSU system.
| Sep 13, 2010
Second Time Around
A Building Team preserves the historic facade of a Broadway theater en route to creating the first green playhouse on the Great White Way.
| Sep 13, 2010
World's busiest land port also to be its greenest
A larger, more efficient, and supergreen border crossing facility is planned for the San Ysidro (Calif.) Port of Entry to better handle the more than 100,000 people who cross the U.S.-Mexico border there each day.
| Sep 13, 2010
'A Model for the Entire Industry'
How a university and its Building Team forged a relationship with 'the toughest building authority in the country' to bring a replacement hospital in early and under budget.


