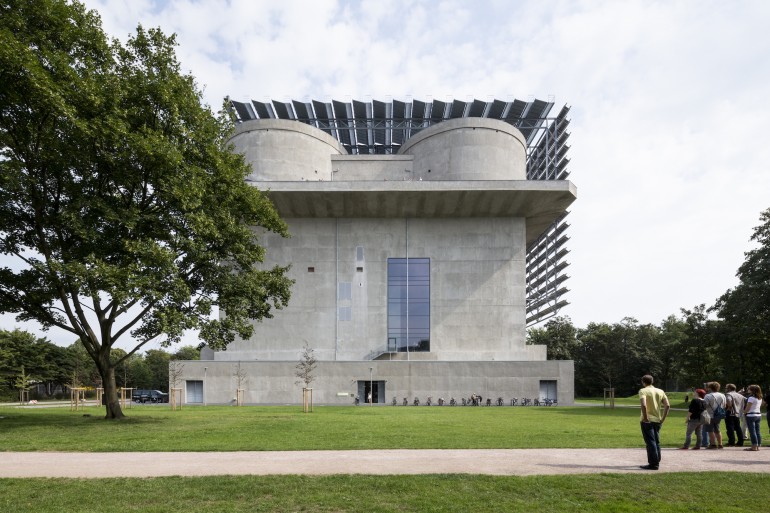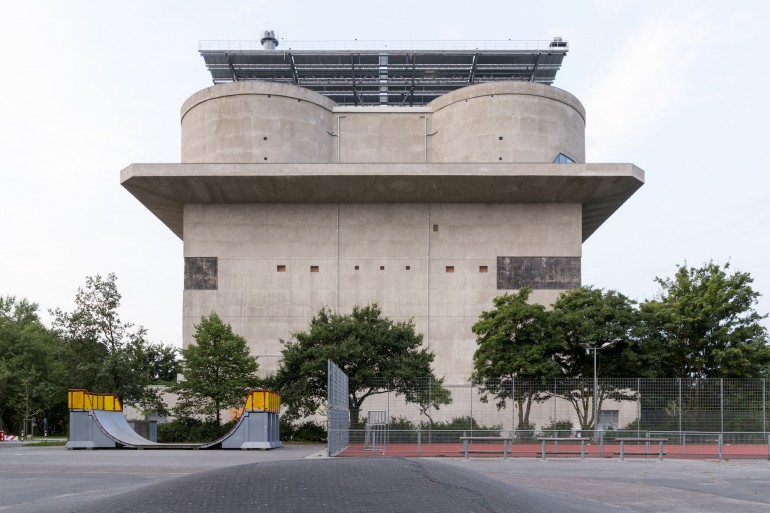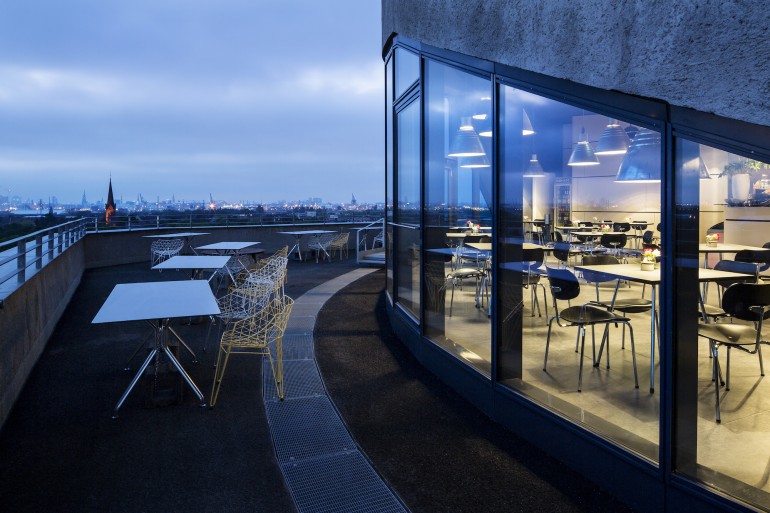In 1943, an anti-aircraft bunker was constructed by the Nazis in Hamburg, Germany. Some 70 years later, the structure is supplying power to more than 4,000 homes in the area.
Utility company Hamburg Energie partnered with IBA Hamburg to transform the building. The new "Energy Bunker" is already producing energy for the local community and will eventually provide heating to 3,000 homes and electricity to 1,000 others.
The anti-aircraft bunker had gun turrets to fend off Allied attacks, but also sheltered local people inside during air raids. At the end of WWII, the British wanted to destroy the building entirely, but demolishing the thick concrete walls likely would have damaged surrounding buildings. Instead, the British did away with most of the interior and left the exterior alone. The building remained this way for over 60 years, according to gizmag.
The original planning for the plant began in 2006, with actual renovation beginning in 2011. Funded by the European Regional Development Fund and the Hamburg Climate Protection Concept, the project came to approximately $36 million.
A 2 million-liter water reservoir plugs into the existing Reiherstieg heating network and will serve as a heat store for the plant. The plant features multiple heat sources: a biomass power plant; woodchip burning unit, which feeds into a large boiler; a solar thermal array located on the roof of the bunker; and waste heat from a nearby industrial plant.
To produce electricity, a photovoltaic system is installed on the building's southern facade; the wood burning unit that heats the reservoir doubles as an electricity-producing unit. The energy output is kept steady by a peak-load boiler and battery array.
In addition to the power plant, the building also includes a war memorial, cafe, and visitor's center.
Related Stories
| Aug 11, 2010
NAVFAC releases guidelines for sustainable reconstruction of Navy facilities
The guidelines provide specific guidance for installation commanders, assessment teams, estimators, programmers and building designers for identifying the sustainable opportunities, synergies, strategies, features and benefits for improving installations following a disaster instead of simply repairing or replacing them as they were prior to the disaster.
| Aug 11, 2010
Free waterproofing and roofing resource handbook available from American Hydrotech
American Hydrotech is now offering a waterproofing and roofing resource handbook for all architects and design community professionals. Topics include sustainable design, waterproof product specification, and proper installation techniques for use by building professionals in designing and waterproofing roof decks, plazas, vertical foundations, reflecting pools, and green roof applications.
| Aug 11, 2010
Pella introduces BIM models for windows and doors
Pella Corporation now offers three-dimensional (3D) window and door models for use in Building Information Modeling (BIM) projects by architects, designers, and others looking for aesthetically correct, easy-to-use, data-rich 3D drawings.









