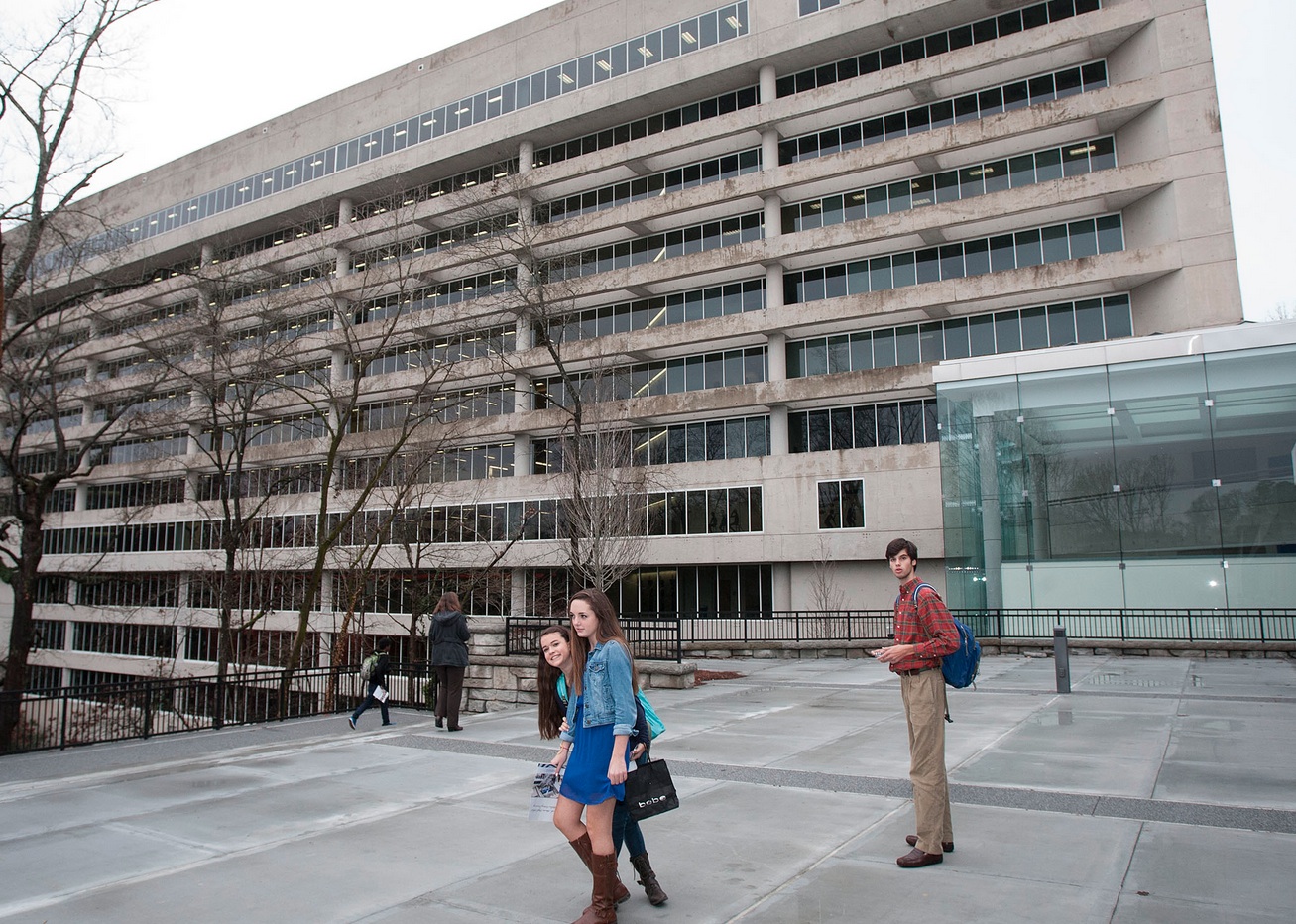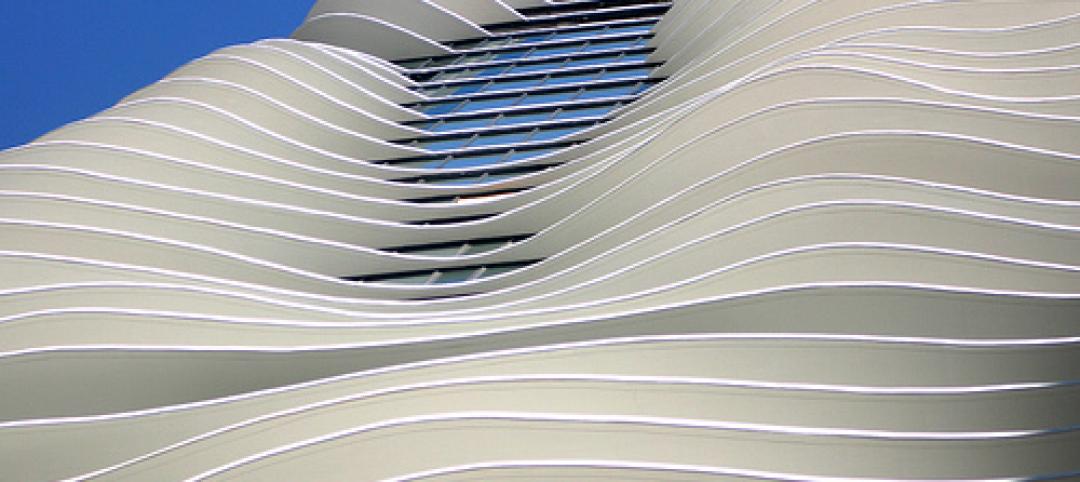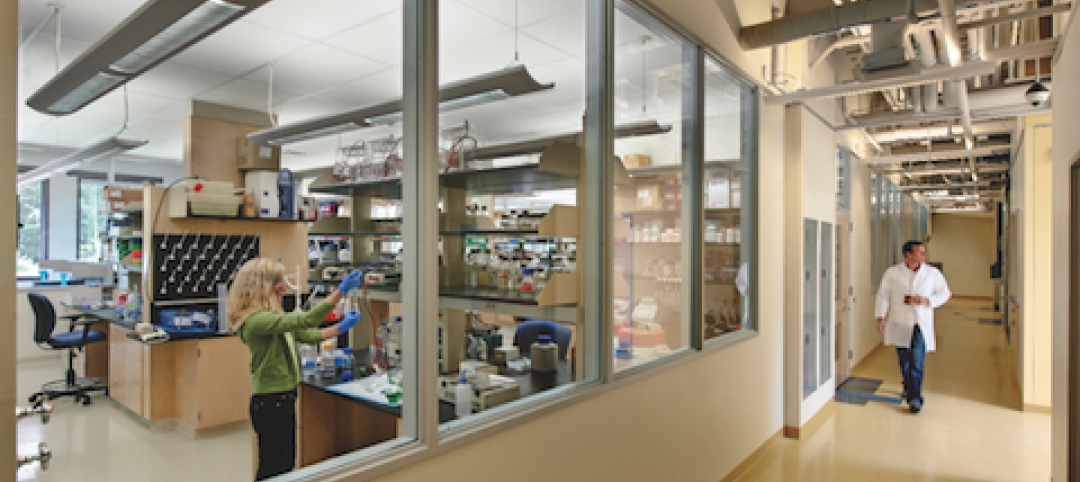With an 11-story former IBM office building, a 9-story annex, and 56 acres of land, architecture firm Cooper Carry created a new high school for 2,350 students in north Atlanta.
The centerpiece of the school is the 11-story Lakeside building, which was originally built in 1977 by Thompson, Ventulett, Stainback & Associates. The building now houses administrative offices, a media center, a cafeteria, and academic classrooms, according to ArtsATL.
The existing parking deck remains, though the parking lots adjacent to the annex building were made into sports fields. The Building Team, which also included Collins Cooper Carusi Architects and Paul Cheeks Architects, decided to demolish the annex and build a new structure to house a 600-seat main theater, a black box theater, music rooms, a 2,100-seat gym, and an auxiliary gym.
Although the Lakeside building retains many signs of its original purpose, like the spacious main lobby with its large columns and retro spiral staircase, the glassed-in main office makes the building's new status as a school clear. The design team played on the building's strengths, especially the floor-to-ceiling windows, which give students and teachers breathtaking views of the forested surroundings. From inside the building, one can see over the treetops to the high-rises around the Cobb Galleria on one side; on the other, they can see downtown Atlanta, Midtown, and Buckhead.
The school's interior is in large part dictated by Atlanta Public Schools' requirements for construction materials, according to ArtsATL. Linoleum floors, stainless steel railings, and drop ceilings are consistent throughout. However, Cooper Carry did play with the color palette and added custom details.
Each grade occupies two stories connected by one large stairway. With a signature color for each grade, visitors can immediately determine where they are in the building. In the central spaces, some of the concrete structure remains exposed and special lights highlight some of the building's architectural features.
The new Hillside building is only two stories, but it stretches over horizontally for over 400 feet. To link the buildings with the parking deck, the architects conceived "Warrior Way," named as an homage to the school's mascot. This low building begins at the parking deck, so when students either drive up or are dropped off, they can immediately go inside. Warrior Way connects the cafeteria in the Lakeside building to the auditorium, gymnasium, and bus drop-off loop at the far end of the Hillside building. In this way, it provides a central axis for the campus. It provides views of the lake between the two buildings, and an outdoor plaza can be accessed from Warrior Way as well.
Here is a photo walkthrough of the building:
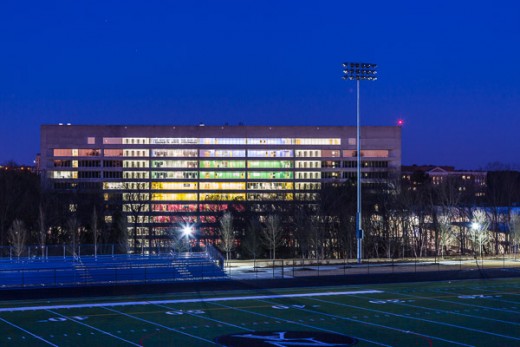
The 11-story Lakeside building is the center of the campus.
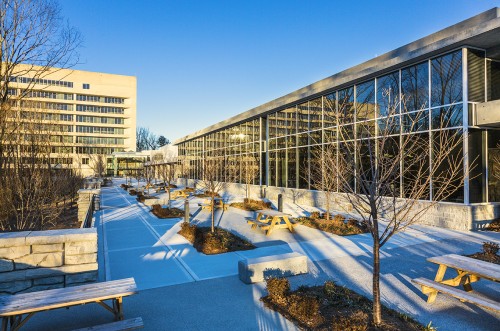
Warrior Way links the Lakeside and the Hillside buildings, and opens up onto an outdoor plaza that can be used for assemblies and socializing.
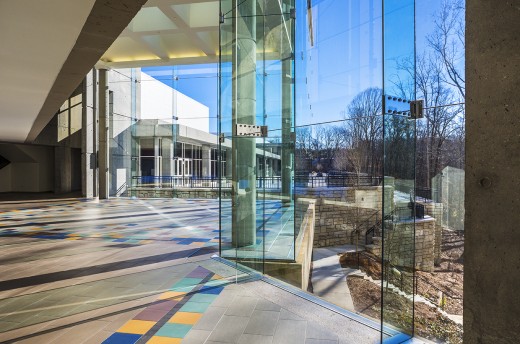
The new Hillside annex is connected to the Lakeside building by a two-story glass atrium.
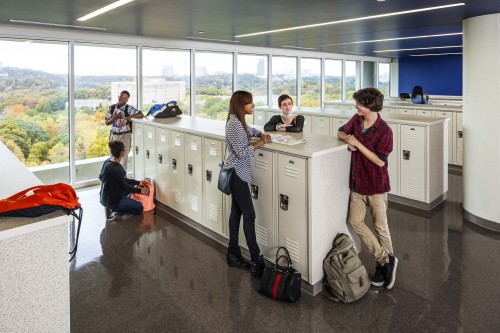
Floor-to-ceiling windows give amazing views of the surrounding property and of the city of Atlanta.
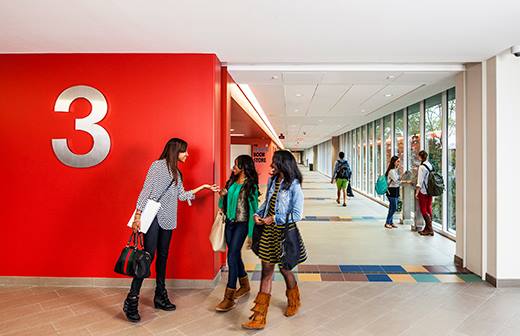
Inside the school, public spaces are marked by the color red.

Every grade has two floors with a signature color; blue marks the two floors housing the 12th grade students.
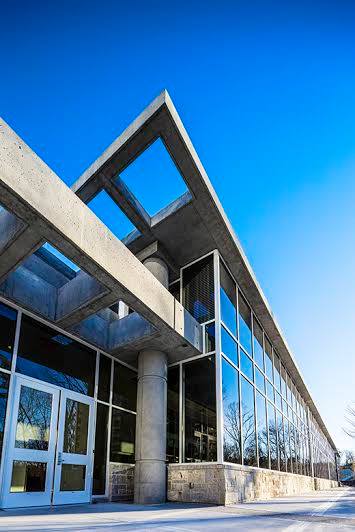
Concrete and glass are used to unify all of the structures on the campus.
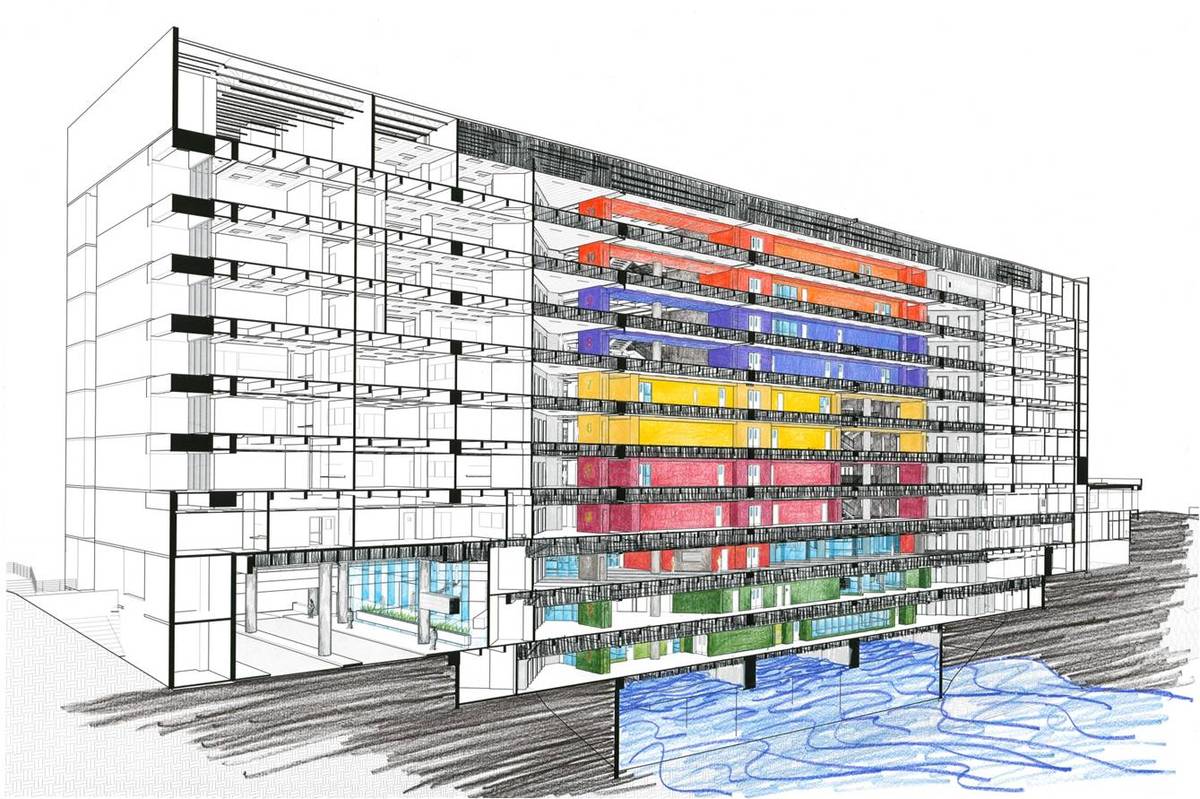
Cross-section depicts the color coding scheme for the high-rise high school
Related Stories
| Oct 4, 2011
GREENBUILD 2011: Methods, impacts, and opportunities in the concrete building life cycle
Researchers at the Massachusetts Institute of Technology’s (MIT) Concrete Sustainability Hub conducted a life-cycle assessment (LCA) study to evaluate and improve the environmental impact and study how the “dual use” aspect of concrete.
| Oct 3, 2011
Balance bunker and Phase III projects breaks ground at Mitsubishi Plant in Georgia
The facility, a modification of similar facilities used by Mitsubishi Heavy Industries, Inc. (MHI) in Japan, was designed by a joint design team of engineers and architects from The Austin Company of Cleveland, Ohio, MPSA and MHI.
| Sep 20, 2011
Jeanne Gang wins MacArthur Fellowship
Jeanne Gang, a 2011 MacArthur Fellowship winner described by the foundation as "an architect challenging the aesthetic and technical possibilities of the art form in a wide range of structures."
| Jan 19, 2011
Large-Scale Concrete Reconstruction Solid Thinking
Driven by both current economic conditions and sustainable building trends, Building Teams are looking more and more to retrofits and reconstruction as the most viable alternative to new construction. In that context, large-scale concrete restoration projects are playing an important role within this growing specialty.
| Nov 5, 2010
New Millennium’s Gary Heasley on BIM, LEED, and the nonresidential market
Gary Heasley, president of New Millennium Building Systems, Fort Wayne, Ind., and EVP of its parent company, Steel Dynamics, Inc., tells BD+C’s Robert Cassidy about the Steel Joist Manufacturer’s westward expansion, its push to create BIM tools for its products, LEED, and the outlook for the nonresidential construction market.
| Nov 2, 2010
A Look Back at the Navy’s First LEED Gold
Building Design+Construction takes a retrospective tour of a pace-setting LEED project.
| Oct 21, 2010
GSA confirms new LEED Gold requirement
The General Services Administration has increased its sustainability requirements and now mandates LEED Gold for its projects.
| Oct 13, 2010
Tower commemorates Lewis & Clark’s historic expedition
The $4.8 million Lewis and Clark Confluence Tower in Hartford, Ill., commemorates explorers Meriwether Lewis and William Clark at the point where their trek to the Pacific Ocean began—the confluence of the Mississippi and Missouri Rivers.
| Oct 12, 2010
Cell and Genome Sciences Building, Farmington, Conn.
27th Annual Reconstruction Awards—Silver Award. Administrators at the University of Connecticut Health Center in Farmington didn’t think much of the 1970s building they planned to turn into the school’s Cell and Genome Sciences Building. It’s not that the former toxicology research facility was in such terrible shape, but the 117,800-sf structure had almost no windows and its interior was dark and chopped up.


