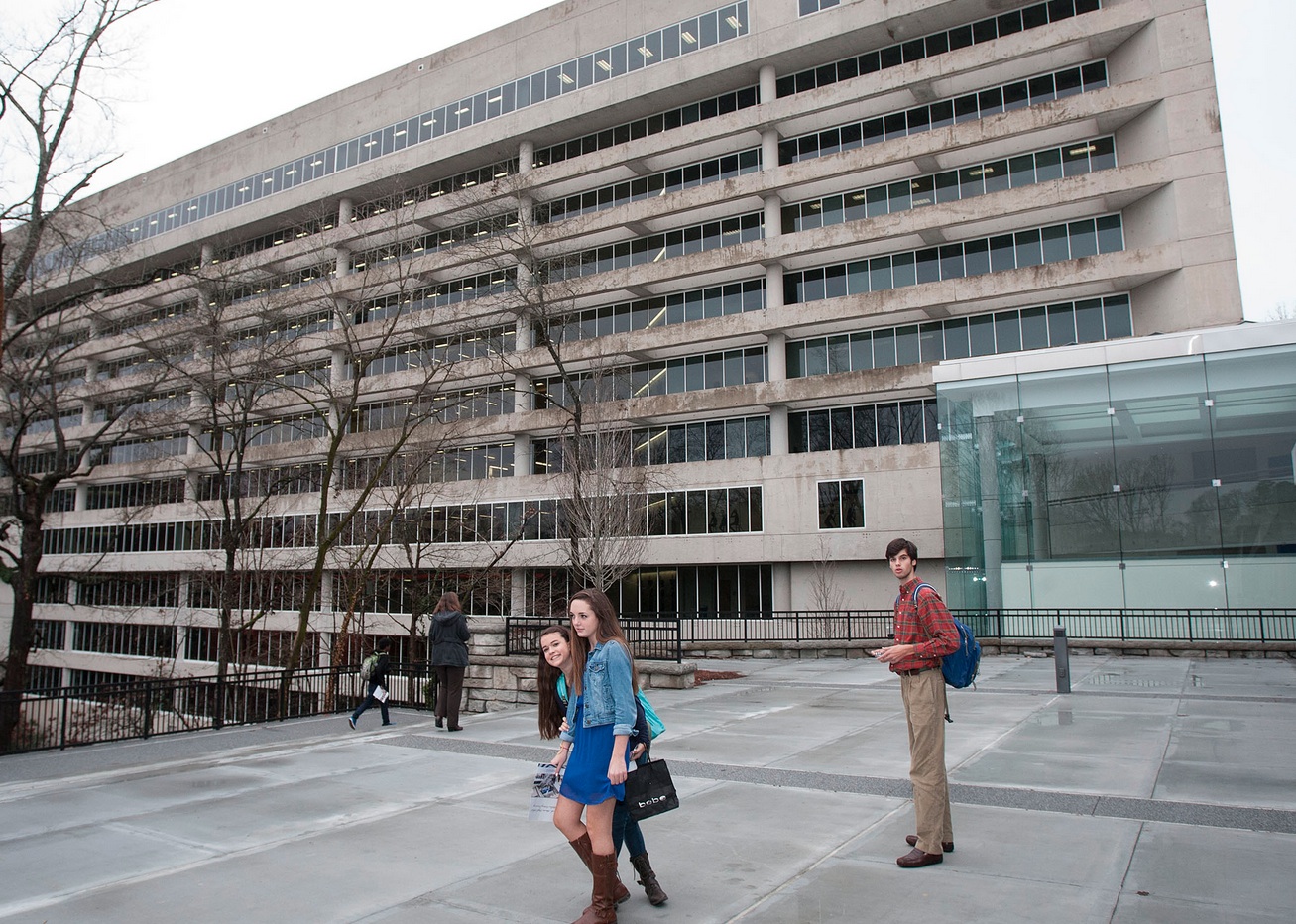With an 11-story former IBM office building, a 9-story annex, and 56 acres of land, architecture firm Cooper Carry created a new high school for 2,350 students in north Atlanta.
The centerpiece of the school is the 11-story Lakeside building, which was originally built in 1977 by Thompson, Ventulett, Stainback & Associates. The building now houses administrative offices, a media center, a cafeteria, and academic classrooms, according to ArtsATL.
The existing parking deck remains, though the parking lots adjacent to the annex building were made into sports fields. The Building Team, which also included Collins Cooper Carusi Architects and Paul Cheeks Architects, decided to demolish the annex and build a new structure to house a 600-seat main theater, a black box theater, music rooms, a 2,100-seat gym, and an auxiliary gym.
Although the Lakeside building retains many signs of its original purpose, like the spacious main lobby with its large columns and retro spiral staircase, the glassed-in main office makes the building's new status as a school clear. The design team played on the building's strengths, especially the floor-to-ceiling windows, which give students and teachers breathtaking views of the forested surroundings. From inside the building, one can see over the treetops to the high-rises around the Cobb Galleria on one side; on the other, they can see downtown Atlanta, Midtown, and Buckhead.
The school's interior is in large part dictated by Atlanta Public Schools' requirements for construction materials, according to ArtsATL. Linoleum floors, stainless steel railings, and drop ceilings are consistent throughout. However, Cooper Carry did play with the color palette and added custom details.
Each grade occupies two stories connected by one large stairway. With a signature color for each grade, visitors can immediately determine where they are in the building. In the central spaces, some of the concrete structure remains exposed and special lights highlight some of the building's architectural features.
The new Hillside building is only two stories, but it stretches over horizontally for over 400 feet. To link the buildings with the parking deck, the architects conceived "Warrior Way," named as an homage to the school's mascot. This low building begins at the parking deck, so when students either drive up or are dropped off, they can immediately go inside. Warrior Way connects the cafeteria in the Lakeside building to the auditorium, gymnasium, and bus drop-off loop at the far end of the Hillside building. In this way, it provides a central axis for the campus. It provides views of the lake between the two buildings, and an outdoor plaza can be accessed from Warrior Way as well.
Here is a photo walkthrough of the building:
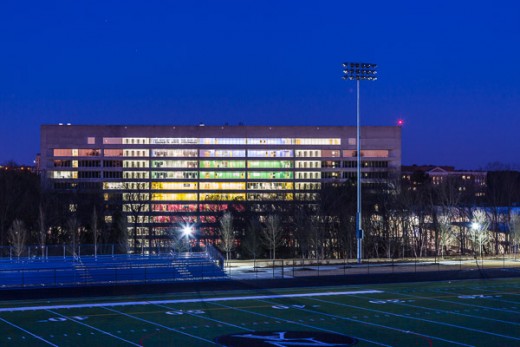
The 11-story Lakeside building is the center of the campus.
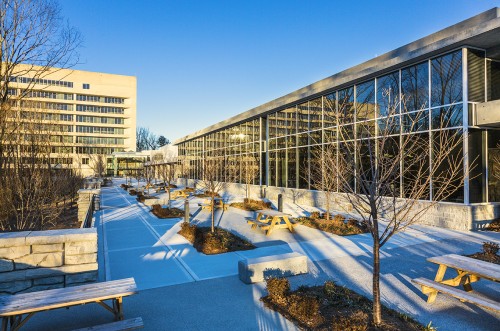
Warrior Way links the Lakeside and the Hillside buildings, and opens up onto an outdoor plaza that can be used for assemblies and socializing.
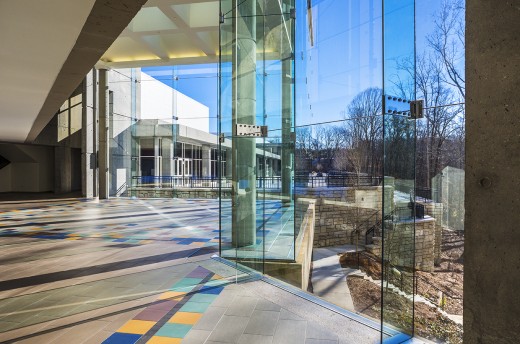
The new Hillside annex is connected to the Lakeside building by a two-story glass atrium.
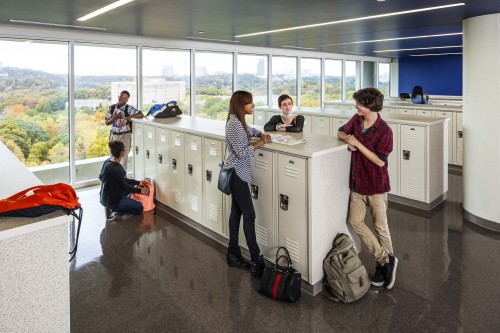
Floor-to-ceiling windows give amazing views of the surrounding property and of the city of Atlanta.
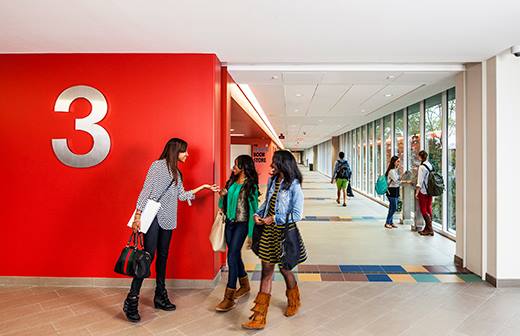
Inside the school, public spaces are marked by the color red.

Every grade has two floors with a signature color; blue marks the two floors housing the 12th grade students.
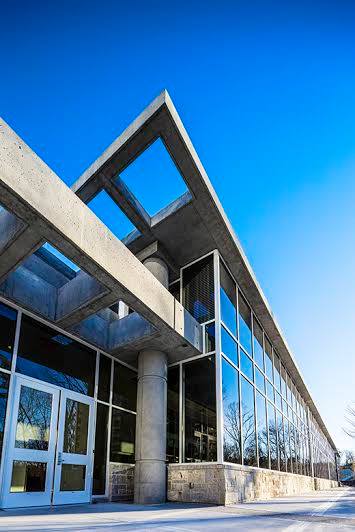
Concrete and glass are used to unify all of the structures on the campus.
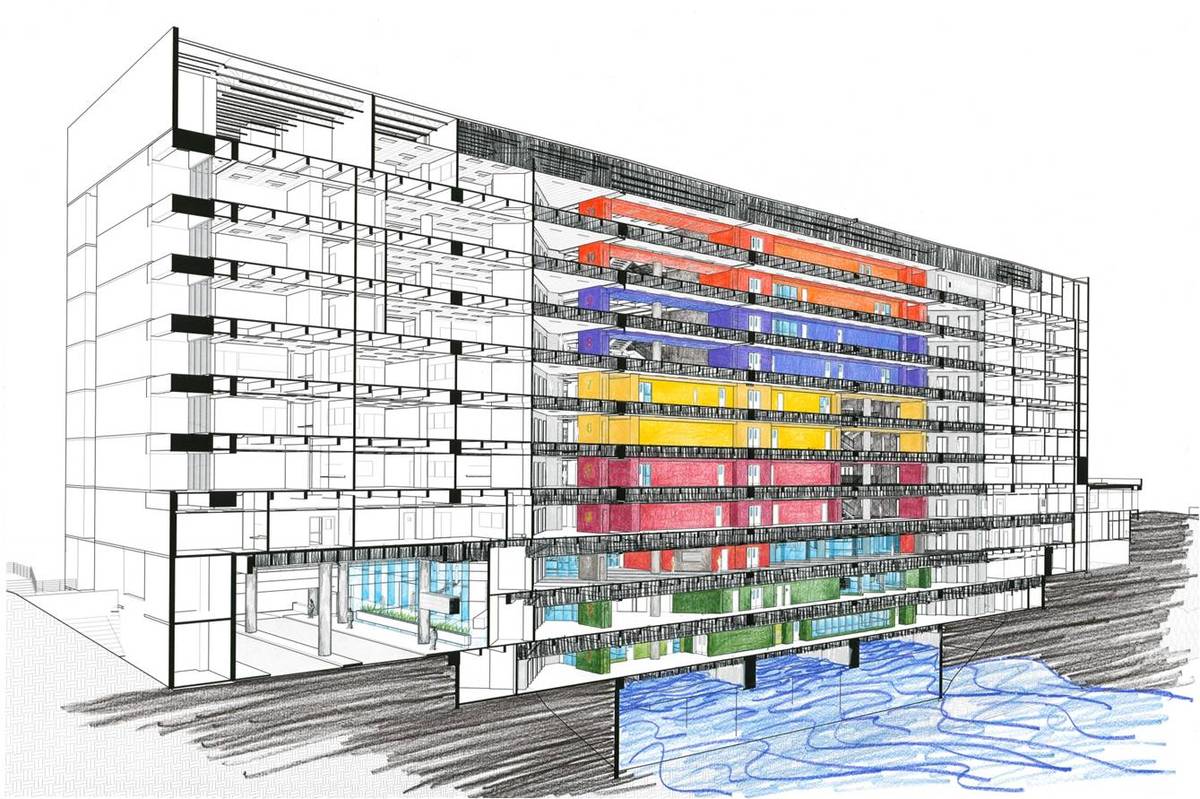
Cross-section depicts the color coding scheme for the high-rise high school
Related Stories
| Aug 11, 2010
Rice concrete can cut greenhouse emissions
Rajan Vempati of ChK Group, Inc. in Plano, Texas, and a team of researchers found a way to make nearly carbon-free rice husk ash for concrete, which can lead to a boom in green construction.
| Aug 11, 2010
AGC: Construction unemployment reaches 19.2%
Unemployment in the construction sector climbed to a “horrendous” 19.2 percent (not-seasonally adjusted) as an additional 59,000 construction workers lost their jobs in May according to new federal data, said construction economist Ken Simonson today.
| Aug 11, 2010
USGBC’s Greenbuild 2009 brings global ideas to local main streets
Save the planet with indigenous knowledge. Make permanent water part of your life. Dive deep water for clues to environmental success. Connect site selection to successful creative concepting. Explore the unknown with Discovery Channel’s best known guide. These are but a few of the big ideas participants can connect to at USGBC’s Greenbuild International Conference and Expo, taking place on November 11-13, 2009 in Phoenix, Ariz.
| Aug 11, 2010
Urban Land Institute honors five 'outstanding' developments in Europe, Middle East, and Africa
Five outstanding developments have been selected as winners of the Urban Land Institute (ULI) 2009 Awards for Excellence: Europe, Middle East, and Africa (EMEA) competition. This year, the competition also included the announcement of two special award winners. The Awards for Excellence competition is widely regarded as the land use industry’s most prestigious recognition program.
| Aug 11, 2010
American Concrete Institute forms technical committee on BIM for concrete structures
The American Concrete Institute (ACI) announces the formation of a new technical committee on Building Information Modeling (BIM) of Concrete Structures.
| Aug 11, 2010
Former Colorado Governor Bill Owens retained by PCL Construction as senior advisor
Bill Owens, former Colorado Governor, has been retained by PCL Construction as senior advisor for the company’s U.S. operations, headquartered in Denver, Colorado. The PCL family of companies collectively form the seventh largest contracting organization in the U.S. with major offices in 29 locations across North America, the Hawaiian Islands, and the Caribbean.
| Aug 11, 2010
Proposed EPA regulations threaten thousands of jobs, says Portland Cement Association
A proposed hazardous air pollutant regulation for the cement industry undermines the balance between environmental protection and economic viability, according to statements the Portland Cement Association (PCA) is issuing this week at a series of public hearings.
| Aug 11, 2010
Green consultant guarantees LEED certification or your money back
With cities mandating LEED (Leadership in Energy and Environmental Design) certification for public, and even private, buildings in growing numbers, an Atlanta-based sustainability consulting firm is hoping to ease anxieties over meeting those goals with the industry’s first Green Guaranteed.
| Aug 11, 2010
Skanska, Turner most active in U.S. hotel construction, according to BD+C's Giants 300 report
A ranking of the Top 50 Hotel Contractors based on Building Design+Construction's 2009 Giants 300 survey. For more Giants 300 rankings, visit http://www.BDCnetwork.com/Giants


