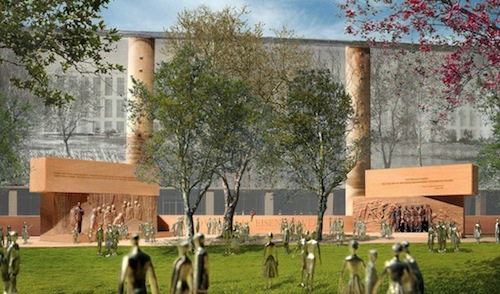Frank Gehry's updated design for a new Dwight D. Eisenhower memorial in Washington, D.C., has been approved by the Eisenhower Memorial Commission, reports the Washington Post.
The commission voted unanimously to approve the $110 million project, which has been gestating for 14 years and has been the subject of a fair amount of controversy, including vocal objections by some members of the Eisenhower family. The memorial will be built across the street from the National Air and Space Museum, a few blocks from the U.S. Capitol.
To win the commission's approval, Gehry tweaked the design of statues depicting Eisenhower as a young man, a World War II general, and president. A bas relief that had been removed from the design was restored, and excerpts from Eisenhower's celebrated Guildhall Address—delivered in the wake of the allied victory in Europe—will also be included.General P.X. Kelley, who chairs the commission's advisory board and who helped oversee development of the Korean and WWII memorials, called the updated design "spectacular."
Gehry offered prepared remarks before the commission, saying he has "spent the last four years immersed in Eisenhower's words, and the words of those who have shaped how history will define him." The architect said that new imagery, including the D-Day landing at Normandy and Eisenhower signing the Civil Rights Act of 1957, was added in part to respond to concerns by family members and other critics.
Related Stories
| Aug 11, 2010
AGC: Construction unemployment reaches 19.2%
Unemployment in the construction sector climbed to a “horrendous” 19.2 percent (not-seasonally adjusted) as an additional 59,000 construction workers lost their jobs in May according to new federal data, said construction economist Ken Simonson today.
| Aug 11, 2010
Gensler, HOK, HDR among the nation's leading reconstruction design firms, according to BD+C's Giants 300 report
A ranking of the Top 100 Reconstruction Design Firms based on Building Design+Construction's 2009 Giants 300 survey. For more Giants 300 rankings, visit http://www.BDCnetwork.com/Giants
| Aug 11, 2010
Gensler, Arup, HOK among the largest office sector design firms
A ranking of the Top 100 Office Design firms based on Building Design+Construction's 2009 Giants 300 survey. For more Giants 300 rankings, visit http://www.BDCnetwork.com/Giants
| Aug 11, 2010
Callison strengthens retail design presence with RYA acquisition
Callison LLC on June 1 acquired RYA Design Consultancy, a Dallas-based retail architecture and design firm with offices in New York City. The new “Callison RYA Studio” will merge staff and clients into Callison ’s existing retail practice at their Dallas and New York offices.
| Aug 11, 2010
Prism-shaped design unveiled for five-star hotel in Saudi Arabia
Goettsch Partners has been commissioned by Saudi Oger Ltd. to design a new five-star, 214-key business hotel in the King Abdullah Financial District in Riyadh, Saudi Arabia. As a design-build assignment, Saudi Oger is serving as the contractor, selected by developer Rayadah Investment Company. The project is sited on Parcel 1.08, one of the first 10 parcels currently under development in the massive new master-planned district.
| Aug 11, 2010
Construction Specifications Institute to end support of MasterFormat 95 on December 31, 2009
The Construction Specifications Institute (CSI) announced that the organization will cease to license and support MasterFormat 95 as of December 31, 2009. The CSI Board of Directors voted to stop licensing and supporting MasterFormat 95 during its June 16, 2009, meeting at the CSI Annual Convention in Indianapolis.
| Aug 11, 2010
Gensler among eight teams named finalists in 'classroom of the future' design competition
Eight teams were recognized today as finalists of the 2009 Open Architecture Challenge: Classroom. Finalists submitted designs ranging from an outdoor classroom for children in inner-city Chicago, learning spaces for the children of salt pan workers in India, safe spaces for youth in Bogota, Colombia and a bamboo classroom in the Himalayan mountains.








