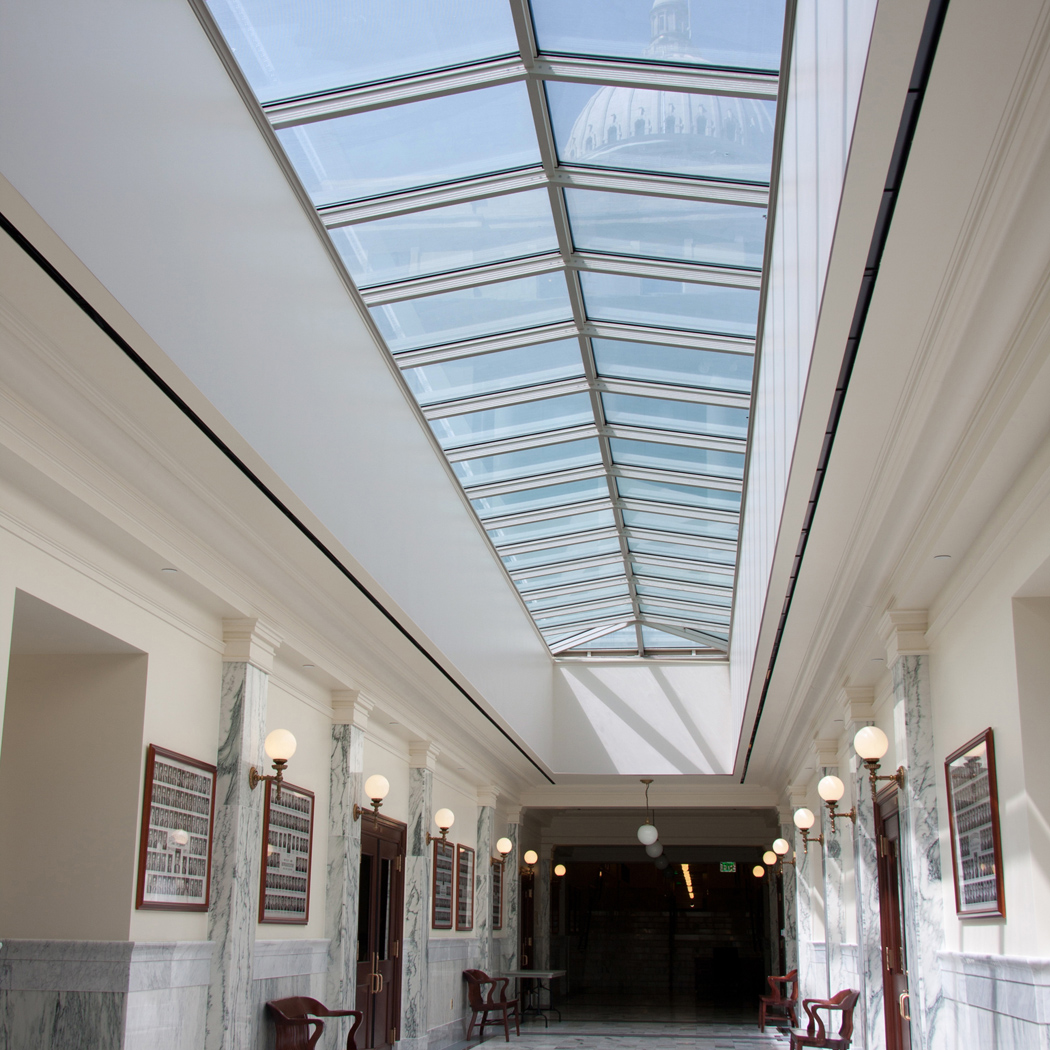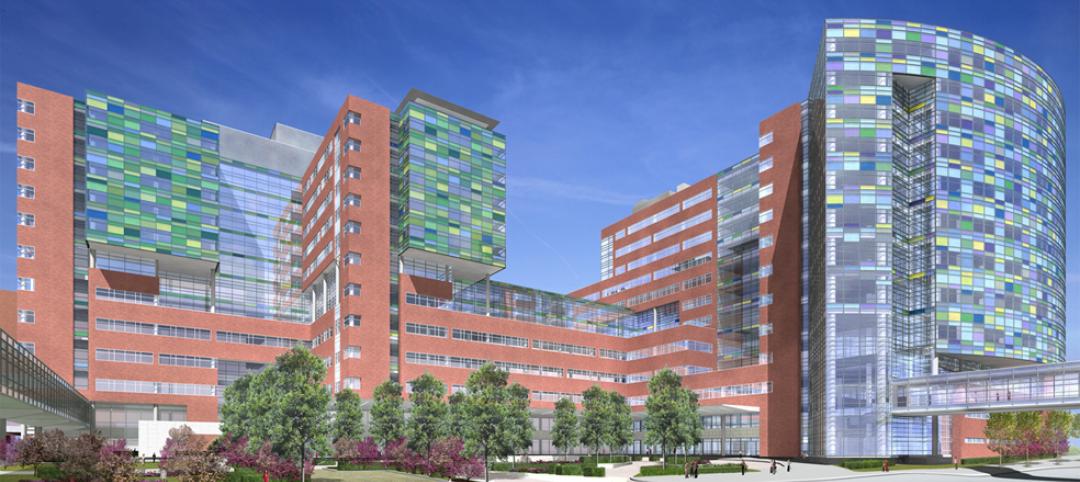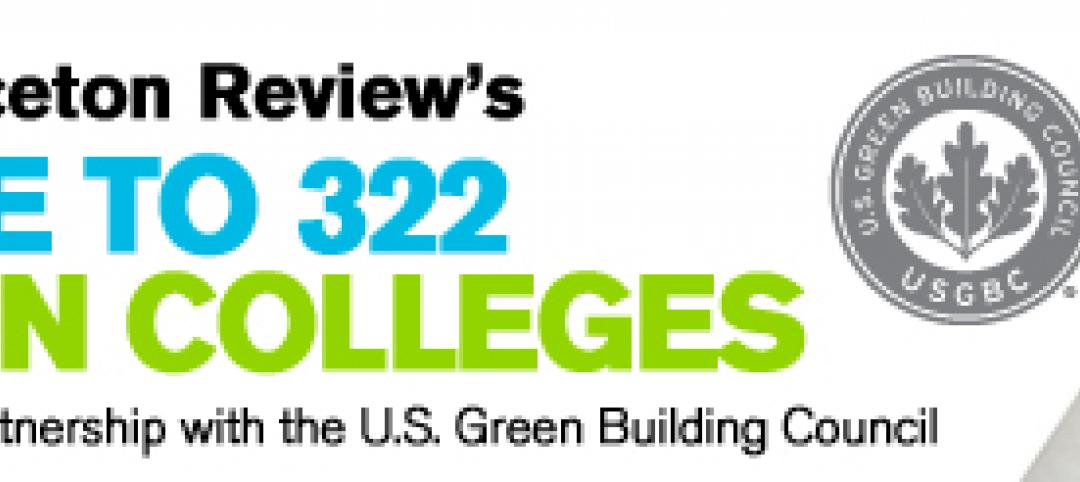CSHQA is pleased to announce that the Idaho State Capitol Restoration received an Award of Merit for Historic Preservation at the recent Northwest and Pacific Region AIA Design Awards in Tokyo, Japan on November 15, 2011.
After a century of service, use, and countless modifications which eroded the historical character of the building and grounds, the restoration brought the 200,000-sf building back to its former grandeur by restoring historical elements, preserving existing materials, and rehabilitating spaces for contemporary uses. As the largest, building-related public works endeavor in state history, it was challenged to upgrade and install all new infrastructure systems and address life safety and accessibility while retaining the historic building fabric. Along with the exterior and interior restoration, two new five-story stair and elevator towers were incorporated within the existing building footprint to provide emergency egress and allow for improved building access. Life safety and accessibility required the seamless integration of fire suppression and alarm systems and new accessible restrooms throughout.
The former dark and dreary basement has been transformed into a light-filled public entry and education center. Two new 25,000 SF underground buildings expand this basement to provide additional meeting space for legislators, staff and citizens while retaining the historical look and feel of the Capitol. BD+C
Related Stories
| Apr 18, 2012
Perkins+Will designs new complex for Johns Hopkins Hosptial
The Charlotte R. Bloomberg Children’s Center and the Sheikh Zayed Tower create transformative patient-centric care.
| Apr 18, 2012
BBS Architects & Engineers acquires Ward Associates
The merged companies’ on-going project portfolio valued at $220 million.
| Apr 17, 2012
Princeton Review releases “Guide to 322 Green Colleges”
The guide profiles 322 institutions of higher education in the U.S. and Canada that demonstrate notable commitments to sustainability in their academic offerings, campus infrastructure, activities and career preparation.
| Apr 17, 2012
FMI report examines federal construction trends
Given the rapid transformations occurring in the federal construction sector, FMI examines the key forces accelerating these changes, as well as their effect on the industry.
| Apr 17, 2012
Freese and Nichols awarded Malcolm Baldridge National Quality Award
Freese and Nichols is the only engineering and architecture firm to ever receive this recognition.
| Apr 17, 2012
Miramar College police substation in San Diego receives LEED Platinum
The police substation is the first higher education facility in San Diego County to achieve LEED Platinum Certification, the highest rating possible.
| Apr 17, 2012
Alberici receives 2012 ASA General Contractor of the Year award
Alberici has been honored by the ASA eight times in the award’s nineteen-year history--more than any other general contractor in its class.
| Apr 16, 2012
Freeland promoted to vice president at Heery International
Recently named to Building Design+Construction’s 40 Under 40 Class of 2012.
| Apr 16, 2012
University of Michigan study seeks to create efficient building design
The result, the researchers say, could be technologies capable of cutting the carbon footprint created by the huge power demands buildings place on the nation’s electrical grid.
| Apr 16, 2012
UNT lab designed to study green energy technologies completed
Lab to test energy technologies and systems in order to achieve a net-zero consumption of energy.















