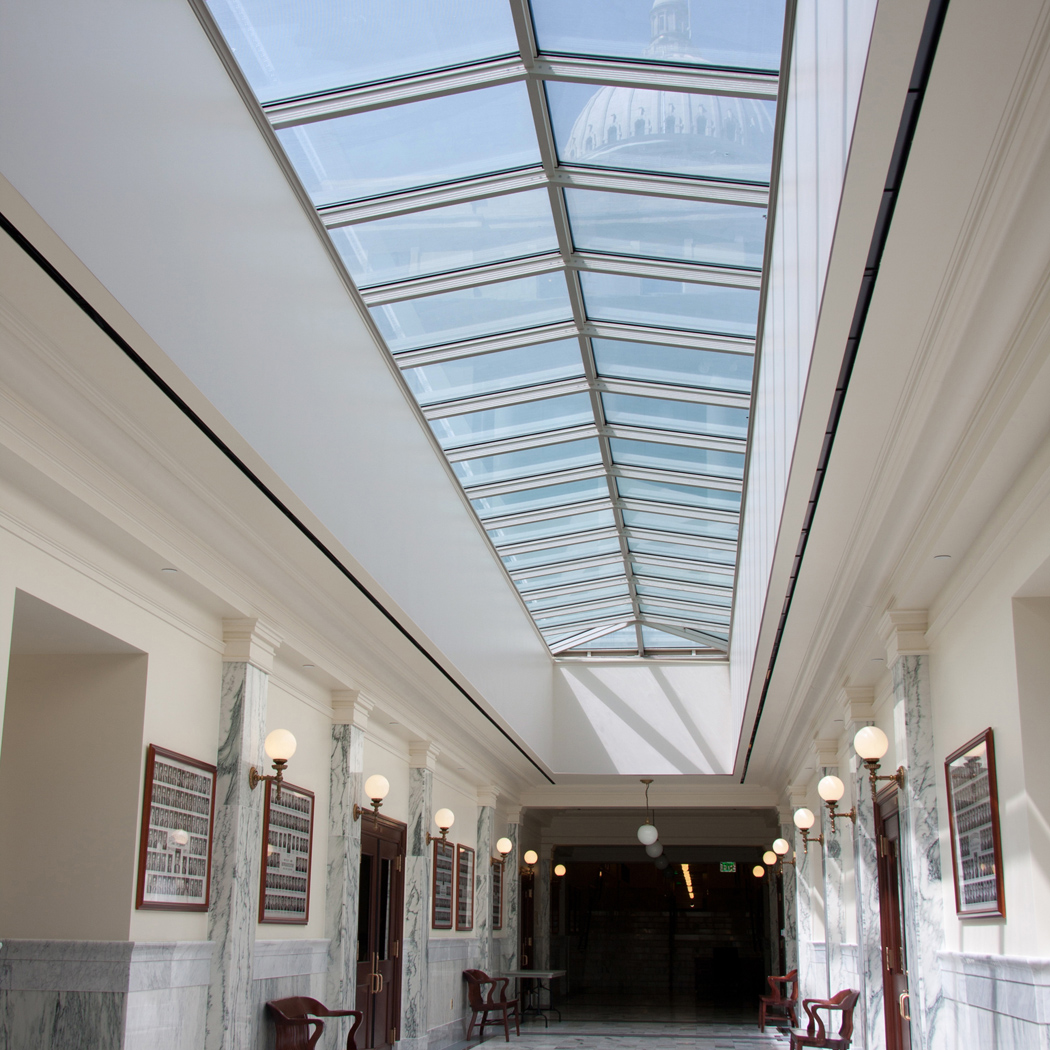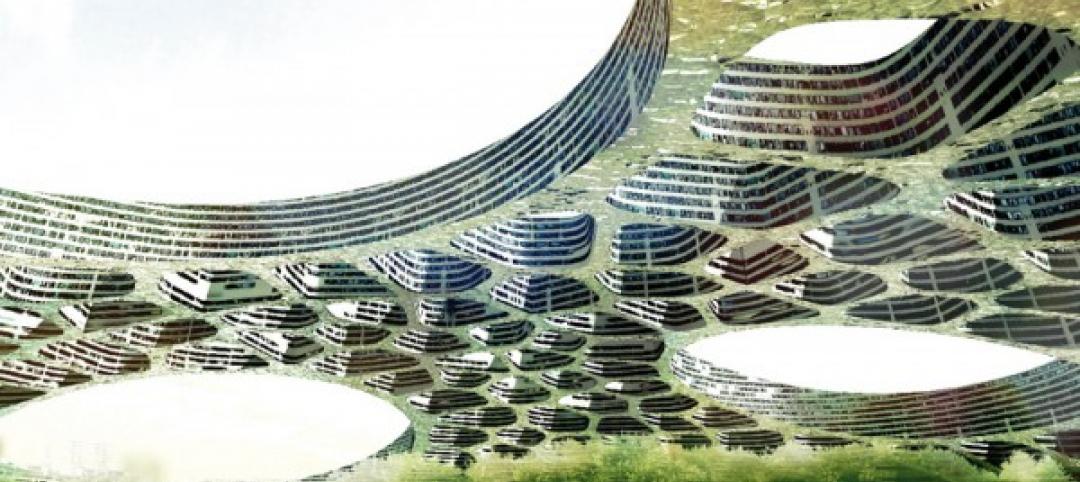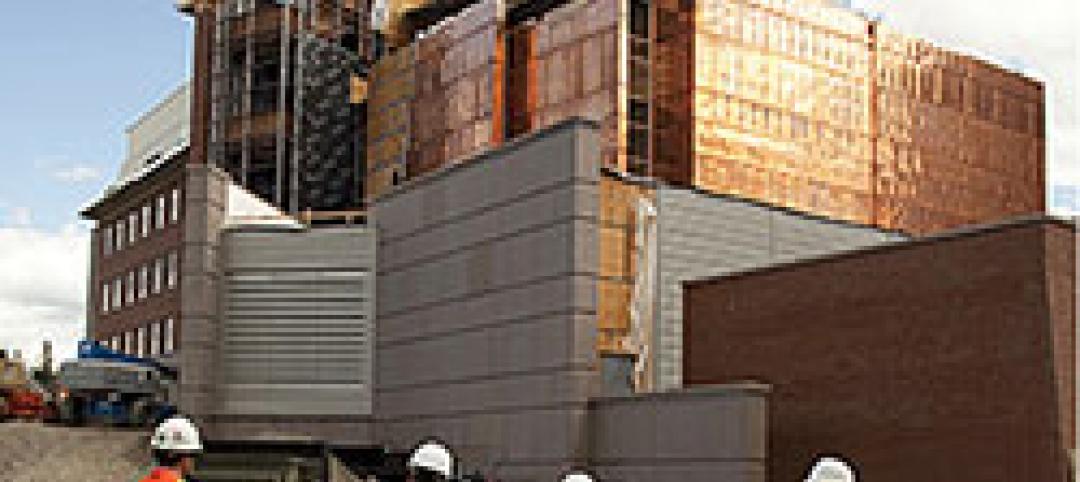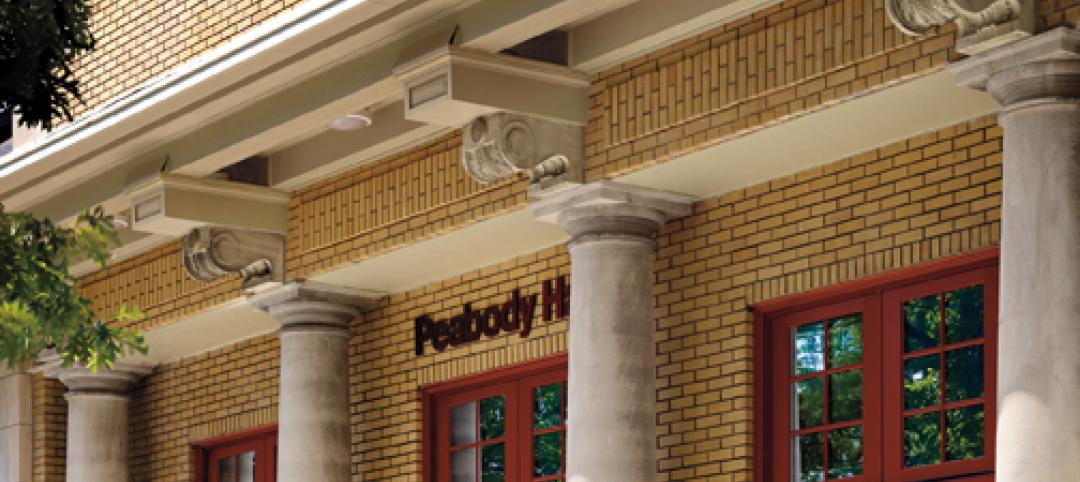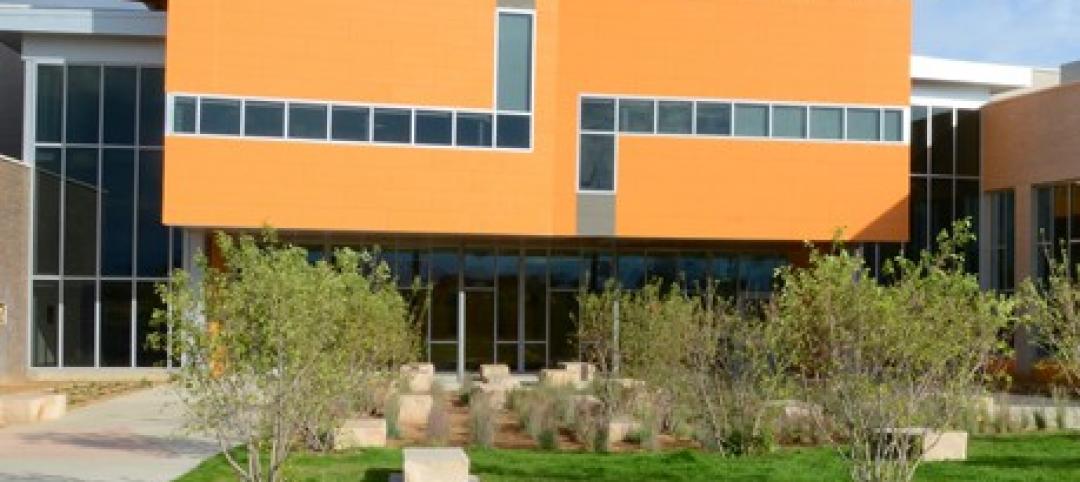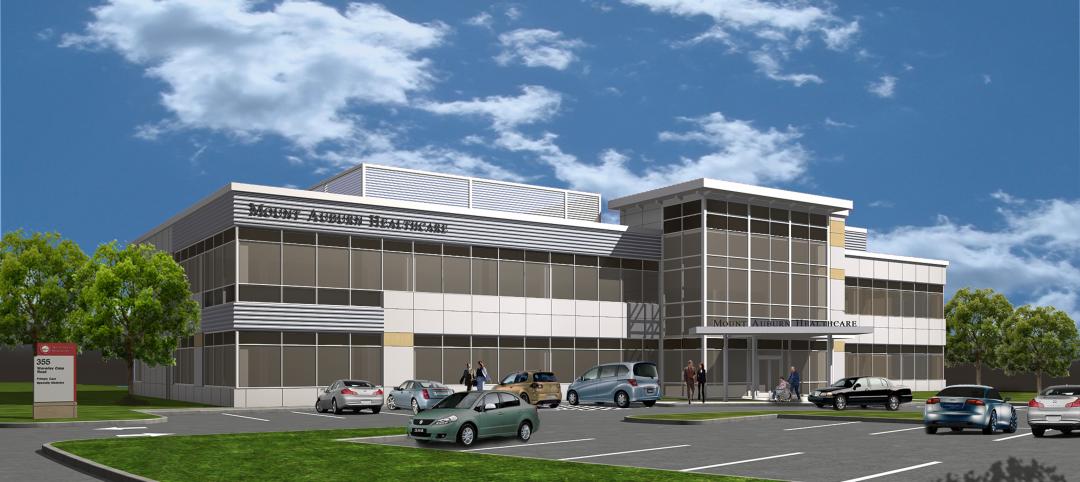CSHQA is pleased to announce that the Idaho State Capitol Restoration received an Award of Merit for Historic Preservation at the recent Northwest and Pacific Region AIA Design Awards in Tokyo, Japan on November 15, 2011.
After a century of service, use, and countless modifications which eroded the historical character of the building and grounds, the restoration brought the 200,000-sf building back to its former grandeur by restoring historical elements, preserving existing materials, and rehabilitating spaces for contemporary uses. As the largest, building-related public works endeavor in state history, it was challenged to upgrade and install all new infrastructure systems and address life safety and accessibility while retaining the historic building fabric. Along with the exterior and interior restoration, two new five-story stair and elevator towers were incorporated within the existing building footprint to provide emergency egress and allow for improved building access. Life safety and accessibility required the seamless integration of fire suppression and alarm systems and new accessible restrooms throughout.
The former dark and dreary basement has been transformed into a light-filled public entry and education center. Two new 25,000 SF underground buildings expand this basement to provide additional meeting space for legislators, staff and citizens while retaining the historical look and feel of the Capitol. BD+C
Related Stories
| Apr 6, 2012
Flat tower green building concept the un-skycraper
A team of French designers unveil the “Flat Tower” design, a second place winner in the 2011 eVolo skyscraper competition.
| Apr 6, 2012
National Association of Women in Construction forum to be hosted in Philadelphia
The April Forum, titled “Declare your Independence!” will feature educational sessions on topics ranging from Managing the Generation Gap and Dealing with Contract language across state borders to Strategic and Succession Planning.
| Apr 6, 2012
Rooftop solar energy program wins critical approval from L.A. city council
Los Angeles Business Council applauds decision allowing LADWP to create new national model for rooftop solar energy
| Apr 6, 2012
Batson-Cook breaks ground on hotel adjacent to Infantry Museum & Fort Benning
The four-story, 65,000-ft property will feature 102 hotel rooms, including 14 studio suites.
| Apr 6, 2012
Perkins Eastman unveils Qatar mixed-use sports complex
Home stadium for Lekhwiya Club a vibrant addition to Doha’s architectural identity.
| Apr 5, 2012
5 tips for a successful door and window retrofit
An exclusive tip sheet to help the Building Team manage door and window retrofits successfully.
| Apr 4, 2012
Educational facilities see long-term benefits of fiber cement cladding
Illumination panels made for a trouble-free, quick installation at a cost-effective price.
| Apr 4, 2012
HDS designs Mount Auburn Hospital’s new healthcare center in Waltham, Mass.
HDS Architecture provided design services for all the Mount Auburn Healthcare suites including coordination of HVAC and FP engineering.
| Apr 4, 2012
Bald joins the Harmon glazing team
Bald has 13 years of experience in the glazing industry, coming to Harmon from Trainor where he was the regional manager of the Mid-Atlantic region.


