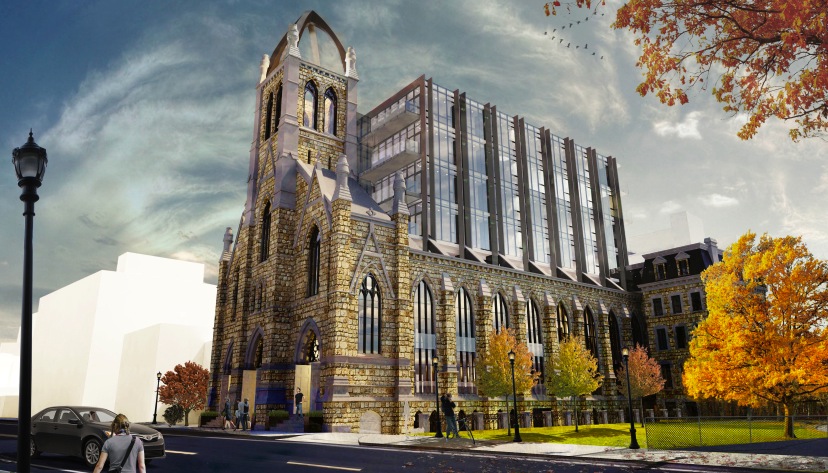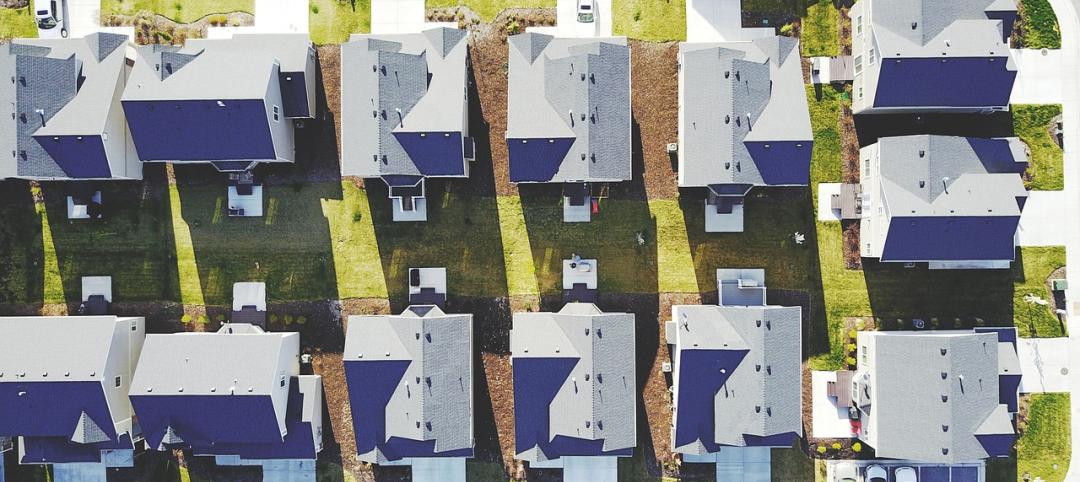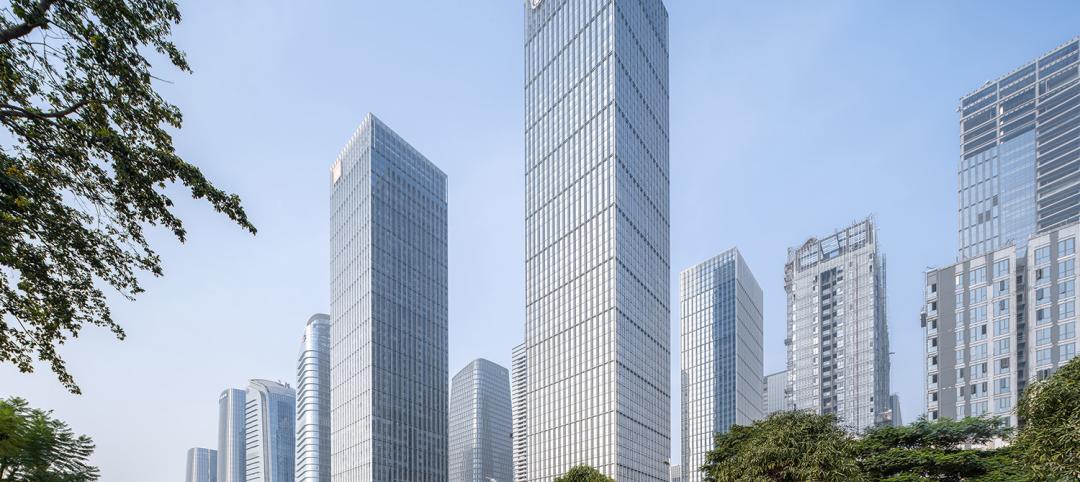Former churches, many of which are sitting on prime urban real estate, are being converted into libraries, restaurants, and with greater frequency condominiums, which appear to be somewhat less objectionable than other types of renovation or demolition plans to preservationists and community opponents.
There have been several recent examples of this kind of adaptive reuse of churches receiving local approval. Community Board 7, representing New York City’s Upper West Side, on April 15 voted in favor of granting a developer a zoning exemption to convert the 112-year-old, 47,000-sf, former First Church of Christ, Scientist, on 96th Street and Central Park West, into 39 condos.
That vote came despite picketing by Local 78 of the Laborers International Union of North America to protest what the union says are substandard wages paid by an asbestos-removal, according to the New York Times. The city’s Landmark Preservation Commission, which had opposed the conversion, in March gave its okay after the developer—361 CPW LLC, which paid $26 million for this site last year—agreed to reduce the number of windows it wanted to add to the structure.
Perhaps nowhere in America is this church-to-condo trend as evident as it is in Boston, where the Catholic Church in particular has closed many houses of worship.
In Philadelphia, Narbeth United Methodist Church, built in 1929, has been transformed into the three-building Narbeth Place, with a mix of townhouses and condos. One of the buildings on site, Barrie House, had been a parsonage and is now three condos.The developer preserved that building’s original’s windows, fireplace, railings, tile, and lighting.
Perhaps nowhere in America is this church-to-condo trend as evident as it is in Boston, where the Catholic Church in particular has closed many houses of worship. Boston’s condo market is booming, and church conversion plans seem to be navigating any community and municipal roadblocks.
For instance, residents of South Boston have railed against plans to convert the 139-year-old St. Augustine’s Church at 225 Dorchester Street into luxury condos since that church was closed in 2004. (Curbed Boston reports the locals also wanted more parking out of any changes.)
Developer Bruce Daniel originally wanted to tear down the church, but was unable to overcome the community’s “sentimental feeling about that building,” he told the Boston Globe.
Plan B, which has been approved, will renovate the church into 29 condos while preserving St Augustine’s exterior. Construction is underway.
An even bolder reinvention is taking place at the former Holy Trinity German Catholic Church and rectory at 136 Shawmut Avenue, built in 1874, but vacant for the past five years. (The existing building is 32,945 sf., and its tower spires reach to approximately 110 feet. The land it sits on is 17,272 sf.)
In a letter it sent to the Boston Redevelopment Authority on March 19, the project’s architect, Finegold Alexander Architects, said it would clean, repair, and make limited modifications to the church’s existing Roxbury Puddingstone exterior. A new eight-story steel structure with glass curtain wall would be constructed along the existing walls of the church and contain 33 residential units within 57,904 sf of space.
The basement level will include 24 parking spaces, tenant support space, and a new access ramp from Shawmut Avenue. The main entry would be modified to permit accessibility, and the project will comply with city requirements with respect to groundwater.
One-, two-, and three-bedroom condos would range in size from 411 to 3,027 sf.
The Building Team on their proposed project includes New Boston Ventures (owner/developer), Boston Survey (survey consultant), HW Moore Associates (CE), McNamara Salvia (SE), WSP (MEP), and Kyle Zick Landscape Architecture (Landscape Architect).
Related Stories
Urban Planning | Jun 15, 2023
Arizona limits housing projects in Phoenix area over groundwater supply concerns
Arizona will no longer grant certifications for new residential developments in Phoenix, it’s largest city, due to concerns over groundwater supply. The announcement indicates that the Phoenix area, currently the nation’s fastest-growing region in terms of population growth, will not be able to sustain its rapid growth because of limited freshwater resources.
Multifamily Housing | Jun 15, 2023
Alliance of Pittsburgh building owners slashes carbon emissions by 45%
The Pittsburgh 2030 District, an alliance of property owners in the Pittsburgh area, says that it has reduced carbon emissions by 44.8% below baseline. Begun in 2012 under the guidance of the Green Building Alliance (GBA), the Pittsburgh 2030 District encompasses more than 86 million sf of space within 556 buildings.
Industry Research | Jun 15, 2023
Exurbs and emerging suburbs having fastest population growth, says Cushman & Wakefield
Recently released county and metro-level population growth data by the U.S. Census Bureau shows that the fastest growing areas are found in exurbs and emerging suburbs.
Engineers | Jun 14, 2023
The high cost of low maintenance
Walter P Moore’s Javier Balma, PhD, PE, SE, and Webb Wright, PE, identify the primary causes of engineering failures, define proactive versus reactive maintenance, recognize the reasons for deferred maintenance, and identify the financial and safety risks related to deferred maintenance.
Mixed-Use | Jun 12, 2023
Goettsch Partners completes its largest China project to date: a mixed-used, five-tower complex
Chicago-based global architecture firm Goettsch Partners (GP) recently announced the completion of its largest project in China to date: the China Resources Qianhai Center, a mixed-use complex in the Qianhai district of Shenzhen. Developed by CR Land, the project includes five towers totaling almost 472,000 square meters (4.6 million sf).
Mixed-Use | Jun 6, 2023
Public-private partnerships crucial to central business district revitalization
Central Business Districts are under pressure to keep themselves relevant as they face competition from new, vibrant mixed-use neighborhoods emerging across the world’s largest cities.
Multifamily Housing | Jun 6, 2023
Minnesota expected to adopt building code that would cut energy use by 80%
Minnesota Gov. Tim Walz is expected to soon sign a bill that would change the state’s commercial building code so that new structures would use 80% less energy when compared to a 2004 baseline standard. The legislation aims for full implementation of the new code by 2036.
Student Housing | Jun 5, 2023
The power of student engagement: How on-campus student housing can increase enrollment
Studies have confirmed that students are more likely to graduate when they live on campus, particularly when the on-campus experience encourages student learning and engagement, writes Design Collaborative's Nathan Woods, AIA.
Multifamily Housing | Jun 1, 2023
Income-based electric bills spark debate on whether they would harm or hurt EV and heat pump adoption
Starting in 2024, the electric bills of most Californians could be based not only on how much power they use, but also on how much money they make. Those who have higher incomes would pay more; those with lower incomes would see their electric bills decline - a concept known as income-based electric bills.
Multifamily Housing | May 30, 2023
Boston’s new stretch code requires new multifamily structures to meet Passive House building requirements
Phius certifications are expected to become more common as states and cities boost green building standards. The City of Boston recently adopted Massachusetts’s so-called opt-in building code, a set of sustainability standards that goes beyond the standard state code.

















