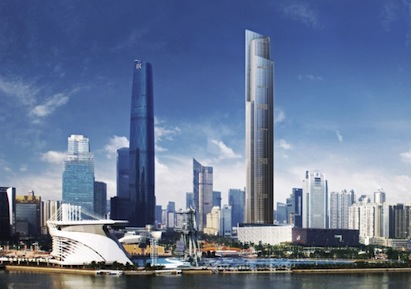Supertall buildings call for creative vertical transportation strategies. Hitachi Ltd. and its Hitachi Elevator Co. Ltd. division have annouced that they will build and install 95 elevators—including two that the manufacturer labels as the "world's fastest"—for the Kohn Pedersen Fox-designed Guangzhou CTF Finance Center, which will be 530 meters (1,738 feet) tall.
The two super-speedy units are designed to ascend at rates of up to 1,200 meters per minute, or about 45 mph, with a rated descent speed of 600 meters per minute. The contract also calls for 23 double-deck models running at up to 540 meters per minute, 13 ultra-high-speed units running at up to 600 meters per minute, and an assortment of medium- and low-speed elevators.)
The fastest elevators will travel a shaft height of 440 meters (from the first to the 95th floor) in about 43 seconds. The design includes a permanent magnet synchronous motor, a compact traction machine (achieved through reducing rope diameters, presumably with the aid of advanced materials), high-capacity inverters, braking materials with high heat resistance (withstanding temperatures exceeding 550°F), and a governor that is designed to control various rated speeds during ascent and descent. Active guide rollers will detect warping in the guide rails and lateral vibration caused by wind pressure, helping to ensure a smoother ride. Hitachi has also devised proprietary air pressure adjustment technology intended to help prevent the common sensation of ear blockage caused by pressure changes.
The upscale mixed-use skyscraper will encompass office, hotel, and residential space, and will be the tallest structure in Guangzhou. A 2016 completion date is planned.
Hitachi's experience with vertical transport for tall buildings includes a unit installed in Tokyo's Kasumigaseki Building in 1968—the world's fastest elevator at the time, at 300 meters per minute. The firm operates a 213-meter-tall research tower specifically for elevator development and testing.
Related Stories
| Aug 11, 2010
National Association of Governors adopts AIA policy of reaching carbon neutrality in buildings by 2030
As part of their comprehensive national Energy Conservation and Improved Energy Efficiency policy, the National Association of Governors (NGA) has adopted the promotion of carbon neutral new and renovated buildings by 2030 as outlined by the American Institute of Architects (AIA).
| Aug 11, 2010
Installation work begins on Minnesota's largest green roof
Installation of the 2.5 acre green roof vegetation on the City-owned Target Center begins today. Over the course of two days a 165 ton crane will hoist five truckloads of plant material, which includes 900 rolls of pre-grown vegetated mats of sedum and native plants for installation on top of the arena's main roof.
| Aug 11, 2010
AASHE releases annual review of sustainability in higher education
The Association for the Advancement of Sustainability in Higher Education (AASHE) has announced the release of AASHE Digest 2008, which documents the continued rapid growth of campus sustainability in the U.S. and Canada. The 356-page report, available as a free download on the AASHE website, includes over 1,350 stories that appeared in the weekly AASHE Bulletin last year.
| Aug 11, 2010
AECOM, Arup, Gensler most active in commercial building design, according to BD+C's Giants 300 report
A ranking of the Top 100 Commercial Design Firms based on Building Design+Construction's 2009 Giants 300 survey. For more Giants 300 rankings, visit http://www.BDCnetwork.com/Giants
| Aug 11, 2010
AIA approves Sika Sarnafil’s continuing education courses offering sustainable design credits
Two continuing education courses offered by Sika Sarnafil have been approved by the American Institute of Architects (AIA) and are now certified to fulfill the AIA’s new Sustainable Design continuing education requirements.
| Aug 11, 2010
HNTB, Arup, Walter P Moore among SMPS National Marketing Communications Awards winners
The Society for Marketing Professional Services (SMPS) is pleased to announce the 2009 recipients of the 32nd Annual National Marketing Communications Awards (MCA). This annual competition is the longest-standing, most prestigious awards program recognizing excellence in marketing and communications by professional services firms in the design and building industry.
| Aug 11, 2010
'Flexible' building designed to physically respond to the environment
The ecoFLEX project, designed by a team from Shepley Bulfinch, has won a prestigious 2009 Unbuilt Architecture Design Award from the Boston Society of Architects. EcoFLEX features heat-sensitive assemblies composed of a series of bi-material strips. The assemblies’ form modulate with the temperature to create varying levels of shading and wind shielding, flexing when heated to block sunlight and contracting when cooled to allow breezes to pass through the screen.
| Aug 11, 2010
New book provides energy efficiency guidance for hotels
Recommendations on achieving 30% energy savings over minimum code requirements are contained in the newly published Advanced Energy Design Guide for Highway Lodging. The energy savings guidance for design of new hotels provides a first step toward achieving a net-zero-energy building.
| Aug 11, 2010
Perkins+Will master plans Vedanta University teaching hospital in India
Working together with the Anil Agarwal Foundation, Perkins+Will developed the master plan for the Medical Precinct of a new teaching hospital in a remote section of Puri, Orissa, India. The hospital is part of an ambitious plan to develop this rural area into a global center of education and healthcare that would be on par with Harvard, Stanford, and Oxford.








