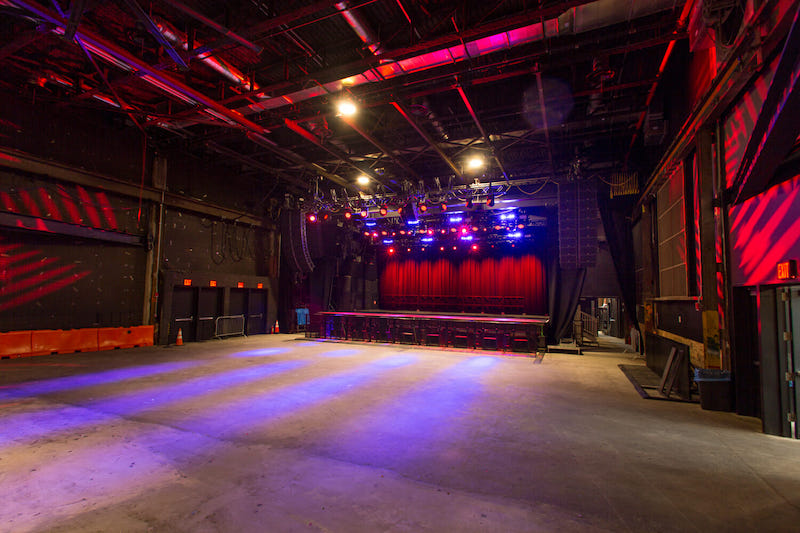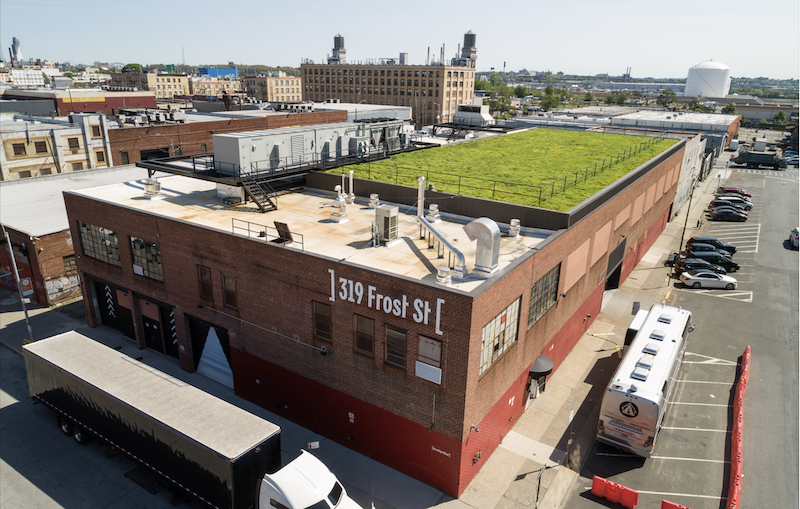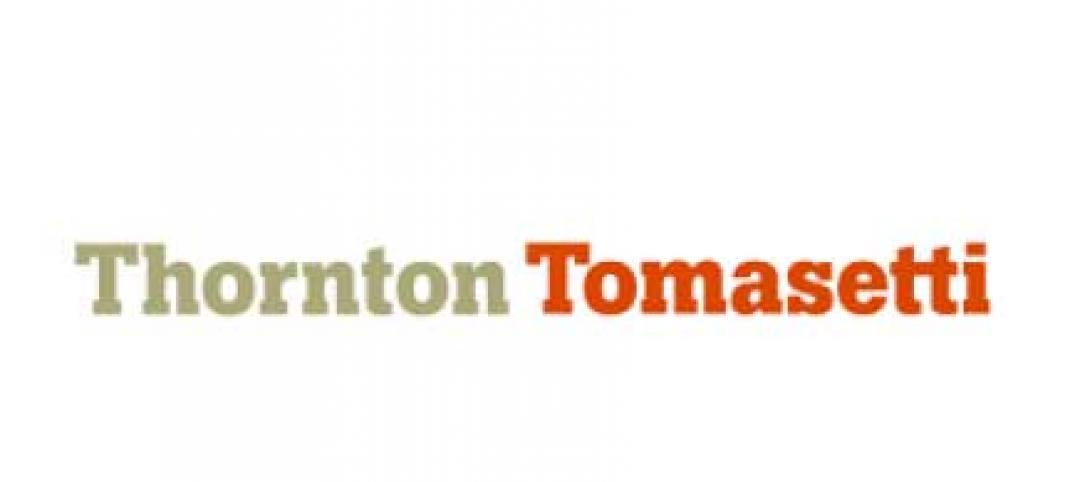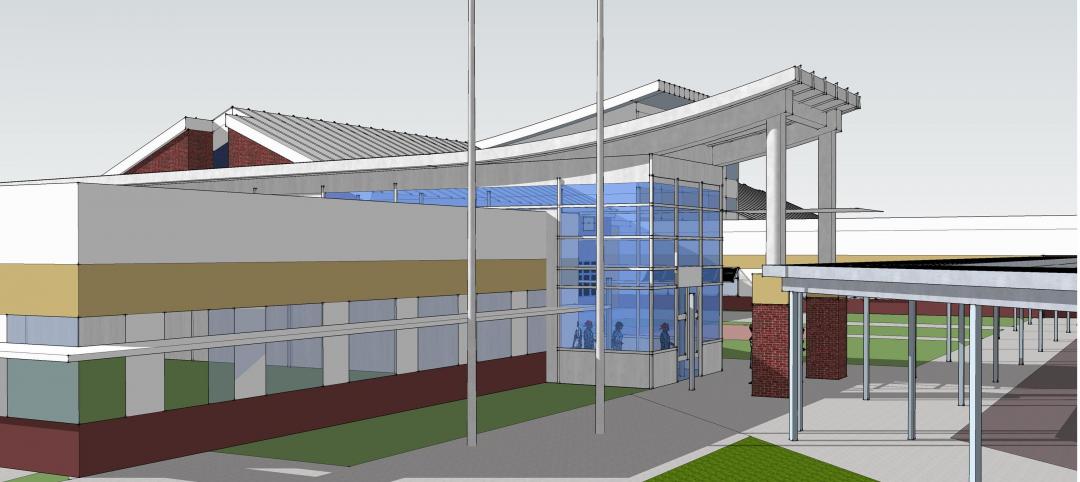Located in a 20,000-sf former steel fabrication warehouse, the Brooklyn Steel concert venue and event space combines old materials like exposed brick, steel, and corrugated metal with new materials such as glass, tile, and stone.
The HLW-designed venue features a re-configurable stage, a double-height pre-function area, a multi-tiered performance hall, three bars, multiple green rooms, and ancillary support spaces. It can accommodate approximately 2,000 people and incorporates a yellow color as a wayfinding element.

See Also: An apiary for the sanctuary
One of the venue’s most unique features is one guests will never even see: a green roof that acts as an acoustical lid for the building. The green roof creates an ideal acoustical experience for the guests inside while mitigating sound transmission outside the building. Additionally, the green roof comprises Brooklyn’s only urban bee farming cooperative.
Related Stories
| Feb 19, 2013
'Pop-up' proposal would create movable cultural venue for NYC
The Culture Shed, a proposed 170,000-sf project for New York City's Hudson Yards development, could be the ultimate in "pop-up" facilities.
| Feb 14, 2013
Brasfield & Gorrie breaks ground on New College Football Hall of Fame in Atlanta
General contractor Brasfield & Gorrie is scheduled to kick off construction on the new College Football Hall of Fame in downtown Atlanta. With an anticipated completion date of fall 2014, the $66.5 million project will continue the revitalization of the city’s tourist district.
| Oct 2, 2012
Mirvish and Gehry unveil conceptual design to transform Toronto’s entertainment district
Reimagining of King Street Entertainment District supports Toronto’s cultural corridor.
| Jun 25, 2012
Thornton Tomasetti appoints Hofmeister and Zhu to board of directors
The addition of Hofmeister and Zhu brings the number of directors to 10.
| Jun 1, 2012
New BD+C University Course on Insulated Metal Panels available
By completing this course, you earn 1.0 HSW/SD AIA Learning Units.
| May 31, 2012
3 Metal Roofing Case Studies Illustrate Benefits
Metal roofing systems offer values such as longevity, favorable life cycle costs, and heightened aesthetic appeal.
| May 29, 2012
Reconstruction Awards Entry Information
Download a PDF of the Entry Information at the bottom of this page.
| May 24, 2012
2012 Reconstruction Awards Entry Form
Download a PDF of the Entry Form at the bottom of this page.
| May 23, 2012
Gifford joins Perkins Eastman as principal
Design and planning expertise in science, technology, education, and healthcare.
| May 15, 2012
Suffolk selected for Rosenwald Elementary modernization project
The 314-student station elementary school will undergo extensive modernization.















