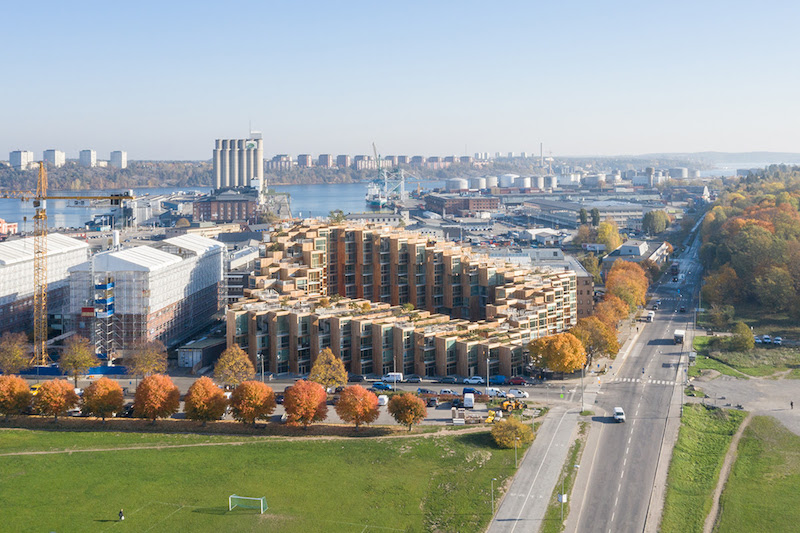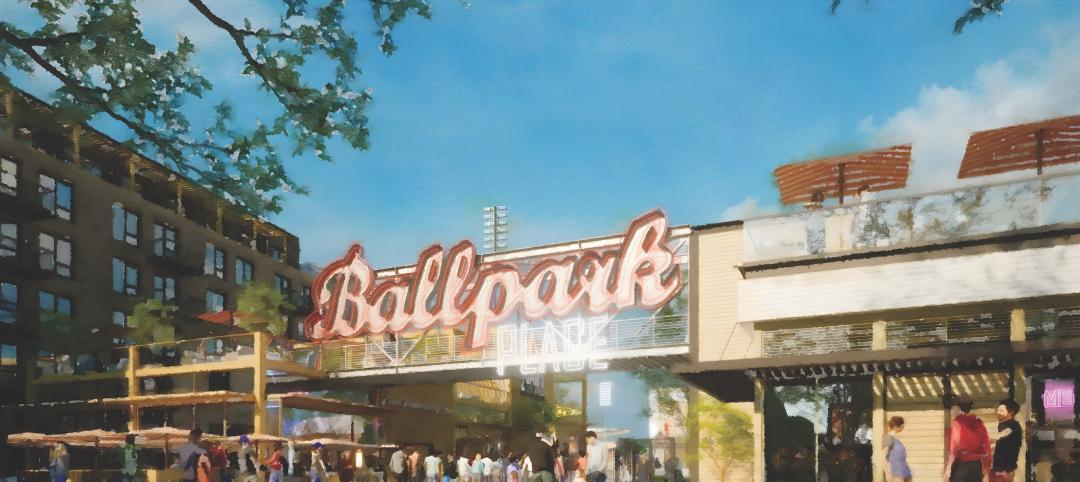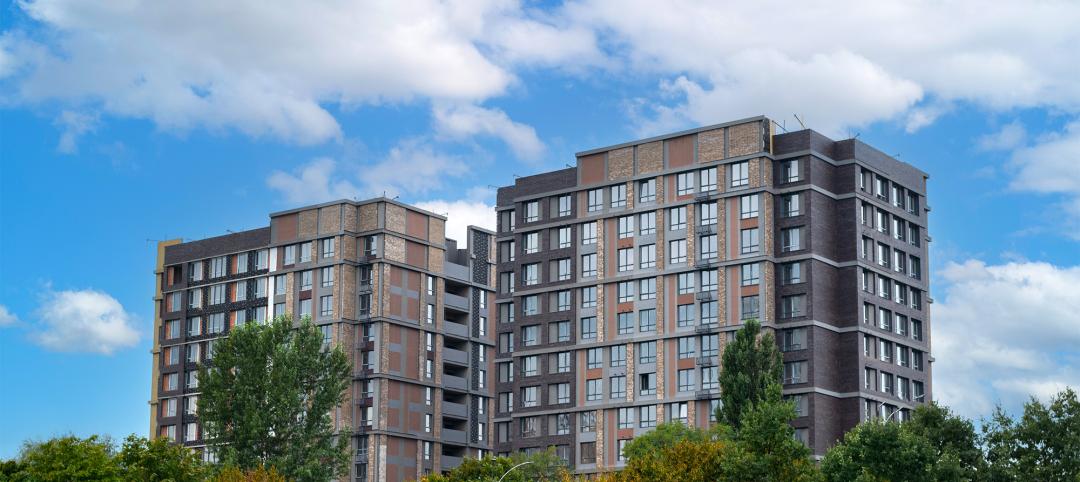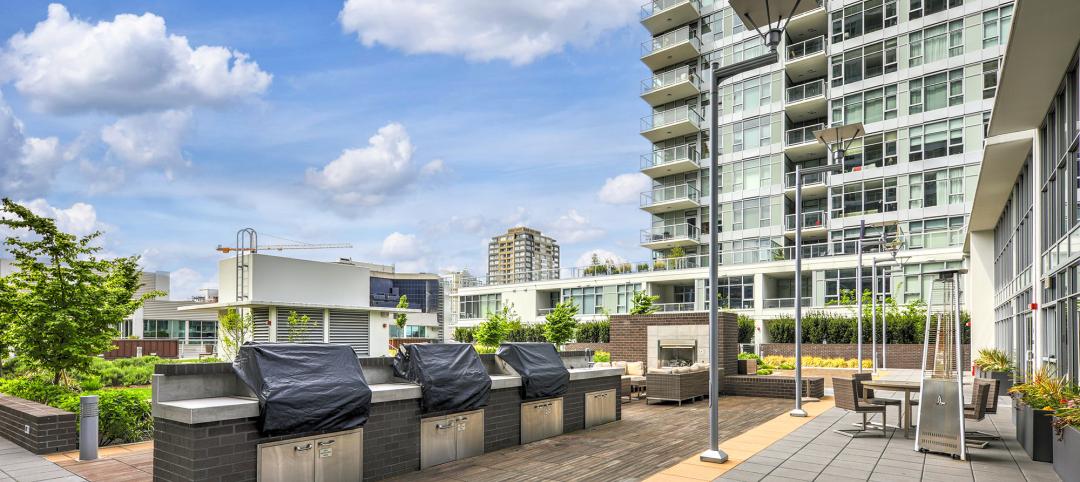The idea behind Bjarke Ingels Group’s 79&Park in Stockholm was to create an inhabitable landscape of cascading residences that combines the touches of a suburban home with urban living. The resulting structure, referred to as a “wooden hillside,” provides 169 residential units, almost all with unique layouts, across approximately 270,000 sf.
79&Park’s tallest corner is 35-meters-tall to maximize the amount of natural daylight that reaches the interior garden space and units while the shortest corner is just seven-meters-tall. From a distance, these varying heights give the building the look of a manmade hillside extending toward the Gärdet national park. The building is made up of a series of 3.6 meter by 3.6 meter modules that are organized around the central open green courtyard. The courtyard includes a series plateaus that vary in size to create activity pockets and spaces for amenities, such as a dog daycare, a preschool, and bicycle racks.
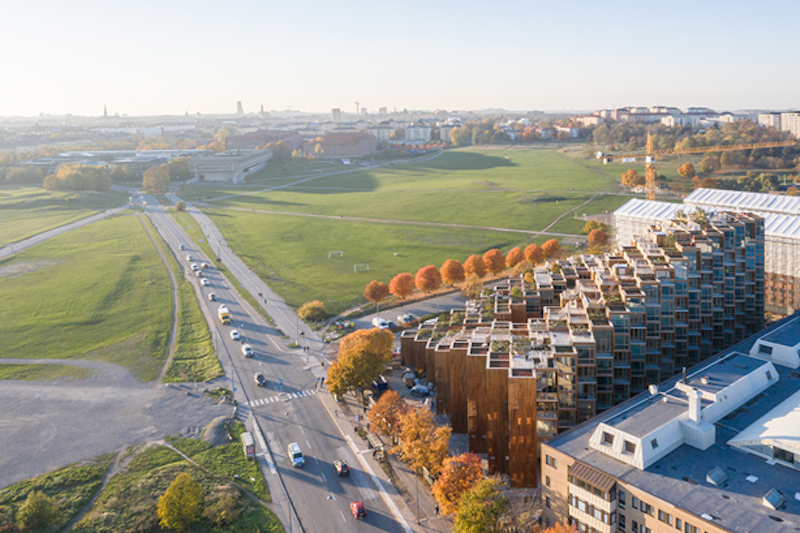 Photo: Laurian Ghinitoiu.
Photo: Laurian Ghinitoiu.
See Also: Bjarke Ingels Group creates 66 homes for low-income citizens in Copenhagen
The units feature white oak floors, ceramic granite in the bathrooms, natural stone in the kitchens, and large windows that create a smooth transition between the indoors and the outdoors. Every unit in the building has access to private and shared roof terraces planted with a variety of trees, bushes, and flowers. 79&Park’s ground floor features commercial space open to the public.
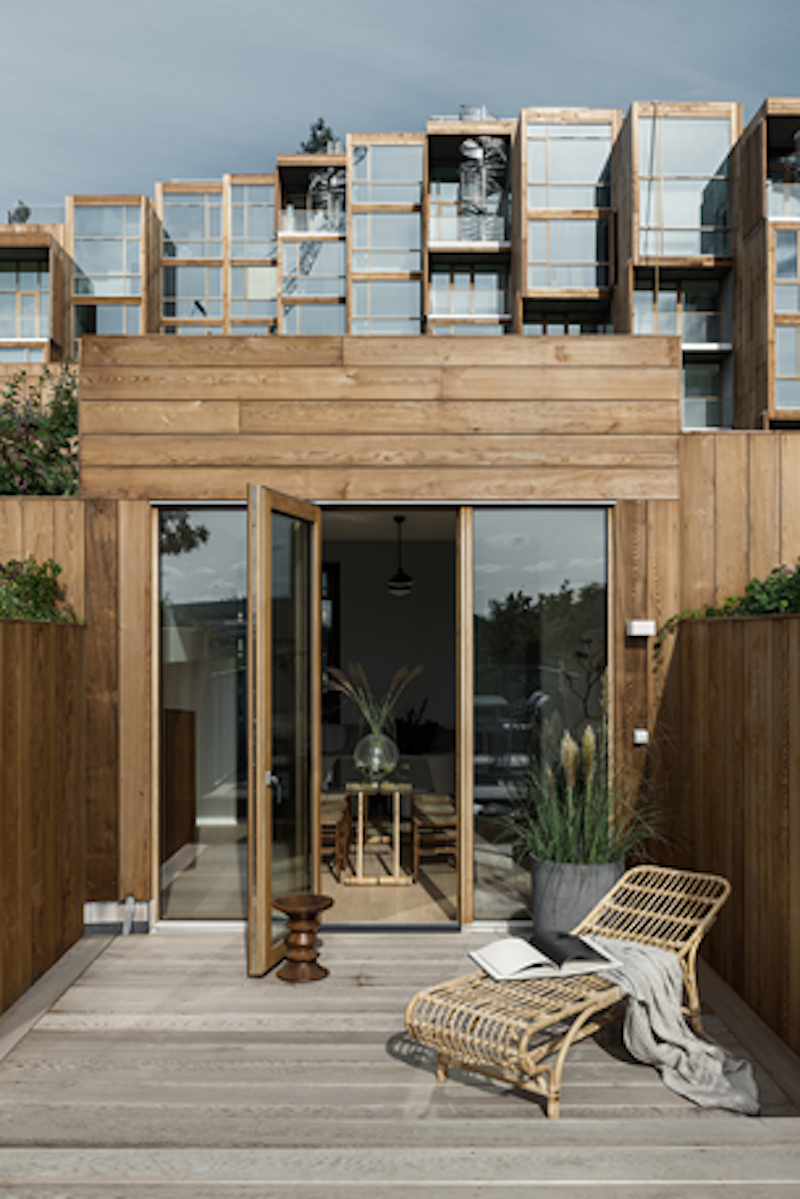 Photo: Laurian Ghinitoiu.
Photo: Laurian Ghinitoiu.
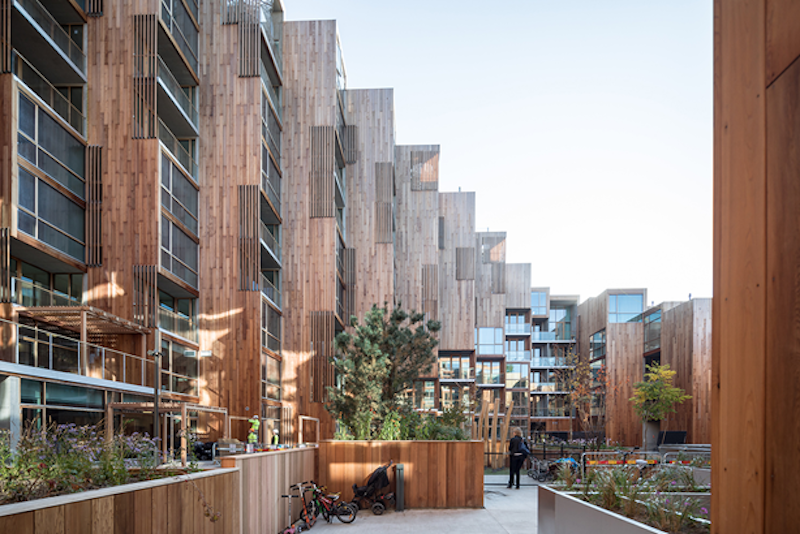 Photo: Laurian Ghinitoiu.
Photo: Laurian Ghinitoiu.
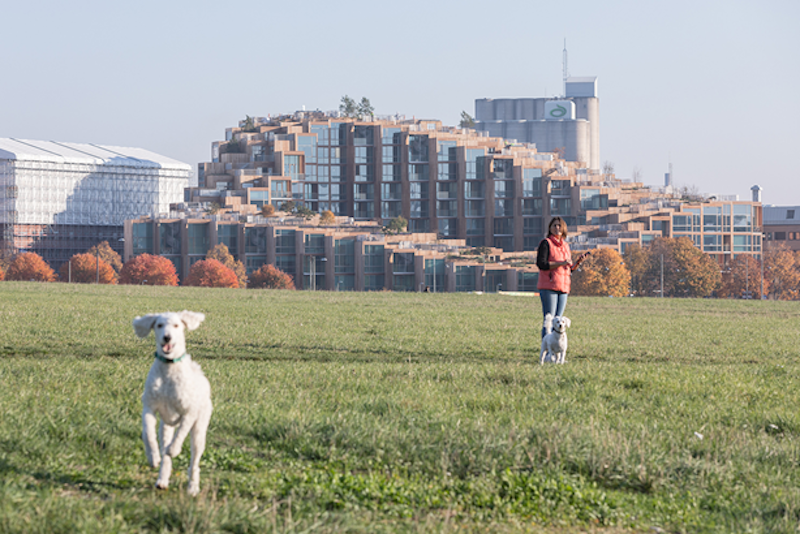 Photo: Laurian Ghinitoiu.
Photo: Laurian Ghinitoiu.
Related Stories
Mixed-Use | Apr 9, 2024
A surging master-planned community in Utah gets its own entertainment district
Since its construction began two decades ago, Daybreak, the 4,100-acre master-planned community in South Jordan, Utah, has been a catalyst and model for regional growth. The latest addition is a 200-acre mixed-use entertainment district that will serve as a walkable and bikeable neighborhood within the community, anchored by a minor-league baseball park and a cinema/entertainment complex.
Multifamily Housing | Apr 9, 2024
March reports record gains in multifamily rent growth in 20 months
Asking rents for multifamily units increased $8 during the month to $1,721; year-over-year growth grew 30 basis points to 0.9 percent—a normal seasonal growth pattern according to Yardi Matrix.
Industry Research | Apr 4, 2024
Expenses per multifamily unit reach $8,950 nationally
Overall expenses per multifamily unit rose to $8,950, a 7.1% increase year-over-year (YOY) as of January 2024, according to an examination of more than 20,000 properties analyzed by Yardi Matrix.
Affordable Housing | Apr 1, 2024
Biden Administration considers ways to influence local housing regulations
The Biden Administration is considering how to spur more affordable housing construction with strategies to influence reform of local housing regulations.
Affordable Housing | Apr 1, 2024
Chicago voters nix ‘mansion tax’ to fund efforts to reduce homelessness
Chicago voters in March rejected a proposed “mansion tax” that would have funded efforts to reduce homelessness in the city.
Standards | Apr 1, 2024
New technical bulletin covers window opening control devices
A new technical bulletin clarifies the definition of a window opening control device (WOCD) to promote greater understanding of the role of WOCDs and provide an understanding of a WOCD’s function.
Adaptive Reuse | Mar 26, 2024
Adaptive Reuse Scorecard released to help developers assess project viability
Lamar Johnson Collaborative announced the debut of the firm’s Adaptive Reuse Scorecard, a proprietary methodology to quickly analyze the viability of converting buildings to other uses.
Green | Mar 25, 2024
Zero-carbon multifamily development designed for transactive energy
Living EmPower House, which is set to be the first zero-carbon, replicable, and equitable multifamily development designed for transactive energy, recently was awarded a $9 million Next EPIC Grant Construction Loan from the State of California.
Adaptive Reuse | Mar 21, 2024
Massachusetts launches program to spur office-to-residential conversions statewide
Massachusetts Gov. Maura Healey recently launched a program to help cities across the state identify underused office buildings that are best suited for residential conversions.


