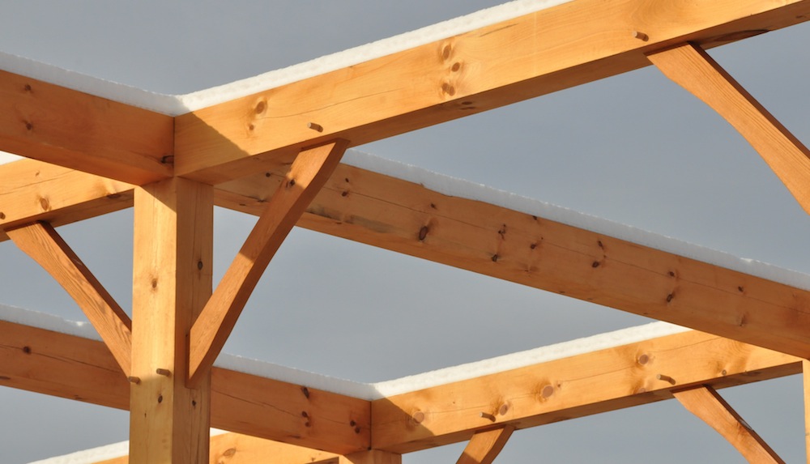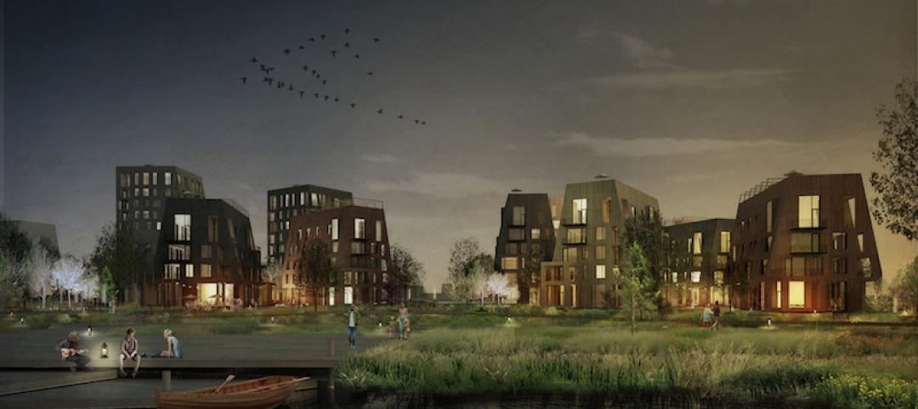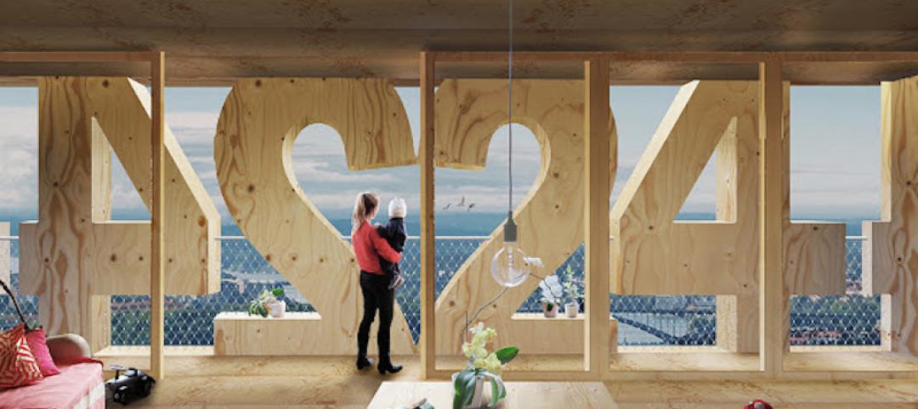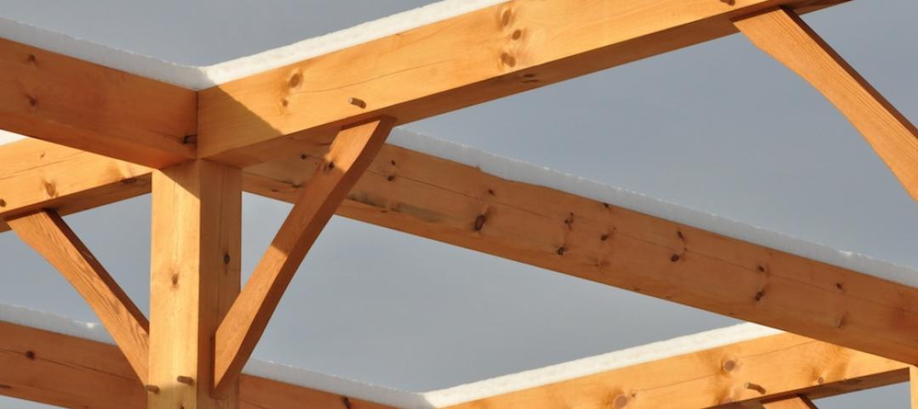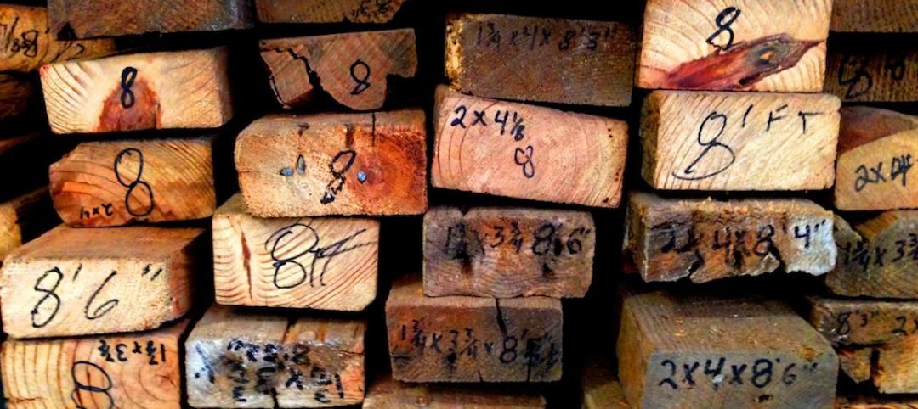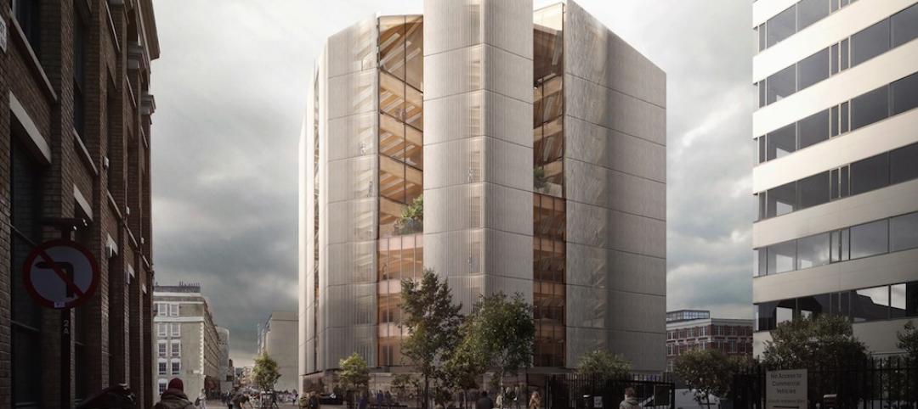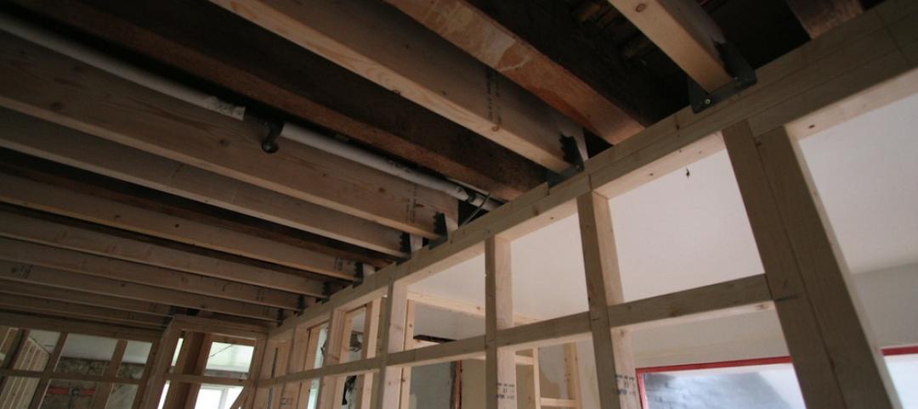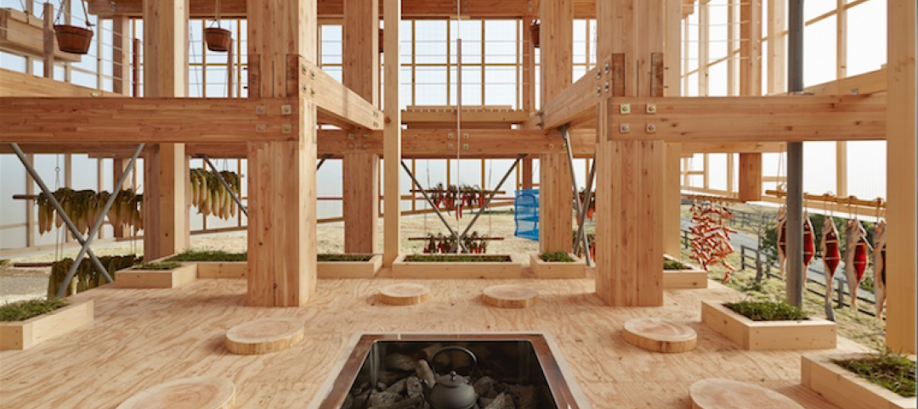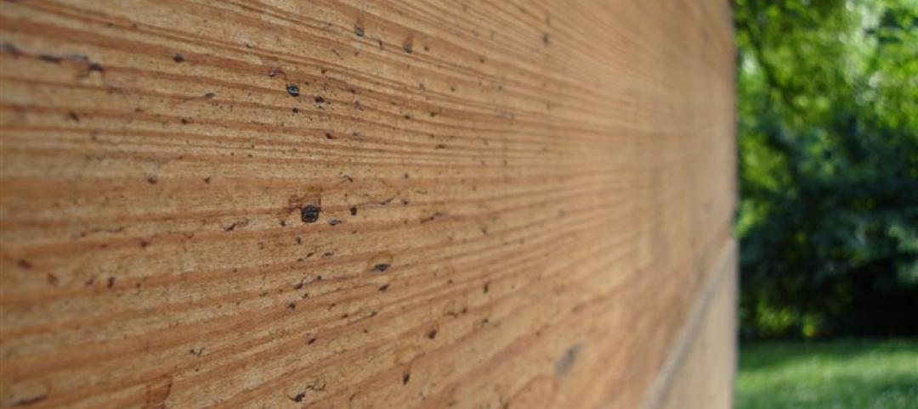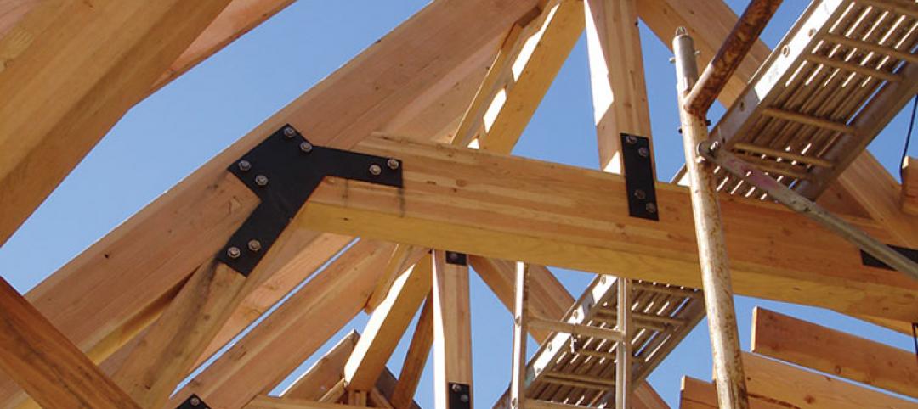The American Wood Council (AWC) has developed a free series of Guides to Wood Construction in High Wind Areas based on provisions contained in AWC’s 2015 Wood Frame Construction Manual (WFCM).
“AWC published a similar series last year based on the 2012 WFCM,” AWC Vice President of Engineering Bradford Douglas said. “The 2015 Guides are a continuation of our mission to develop tools to make it as easy as possible for designers, code officials, and builders to design, approve, and use wood products.”
The Guides are directed toward ensuring structural integrity to resist wind loads. The WFCM is the referenced document for high-wind wood-frame construction in the International Building Code. Use of the high-wind provisions of the WFCM Guides provide design solutions that are intended to meet the applicable requirements of the WFCM, IRC, and IBC.
Separate Guides address wind design requirements for 115-, 120-, 130-, 140-, 150- and 160-miles-per-hour (Exposures B and C) wind zones. The Guides can be found on the AWC website.
Related Stories
Urban Planning | Jun 15, 2016
Swedish ‘Timber Town’ proposal from C.F. Møller provides a unique blend of nature and city
The development acts as a transition area between a traditional urban landscape and parklands.
Wood | Apr 29, 2016
Anders Berensson Architects designs 40-story wooden skyscraper for Stockholm
The structure, which will be made entirely out of cross-laminated timber, will rise 436 feet into the air, making it Stockholm’s tallest building.
Wood | Apr 22, 2016
Revised 2015 Manual for Engineered Wood Construction available
American Wood Council Document offers design information for structural applications.
Structural Materials | Apr 13, 2016
How post-frame construction has evolved over the years [Infographic]
The National Frame Building Association released an infographic showing just how far the industry has come since the colonial Jamestown days.
Wood | Apr 8, 2016
New LEED Pilot ACP designed to help eliminate irresponsibly sourced materials
Illegal wood is primary target to restrict illicit material in the supply chain.
Wood | Mar 28, 2016
Waugh Thistleton designs one of the tallest timber office buildings in London
The nine-story Development House has vertical open spaces for light and air flow.
Wood | Mar 23, 2016
APA updates Engineered Wood Construction Guide
Provides recommendations on engineered wood construction systems.
Wood | Feb 8, 2016
BEST IN WOOD: WoodWorks announces 2016 design award winners
The Aspen Art Museum, Scott Family Amazeum, and Whitetail Woods Regional Park Camper Cabins are among the projects honored by this year’s awards.
Wood | Jan 4, 2016
Concerns over new wood-frame, mid-rise residential building construction in Charlotte
Cheaper construction material may increase risk for firefighters.
Sponsored | Wood | Dec 7, 2015
Compelling conversations about wood: Engineered wood as expressive design
This installment features a wide-ranging discussion that reveals how a mix of engineered wood products lend themselves to expressive design — and what’s blocking today’s designers from fully embracing this aesthetic.


