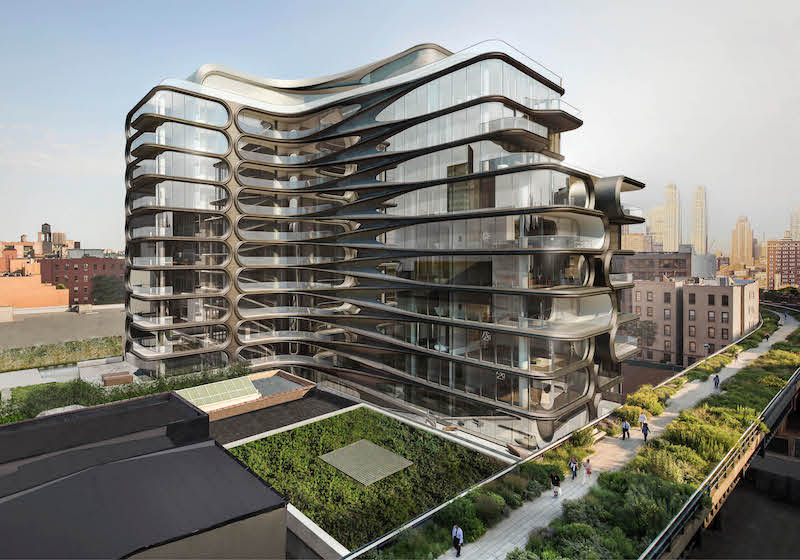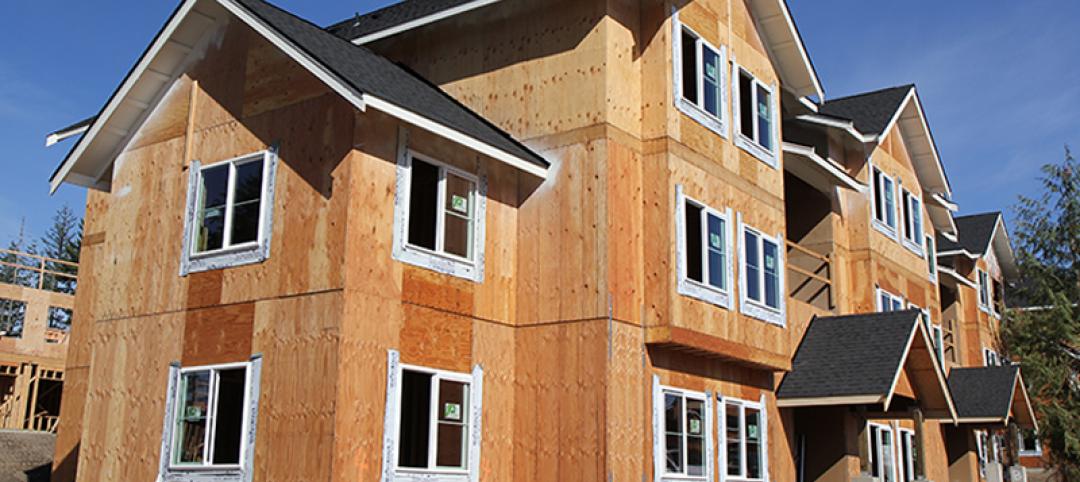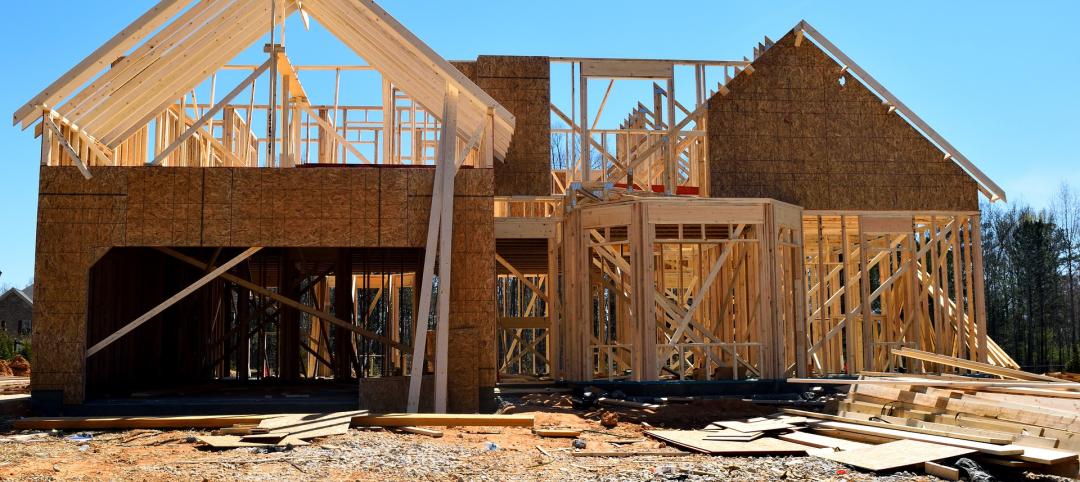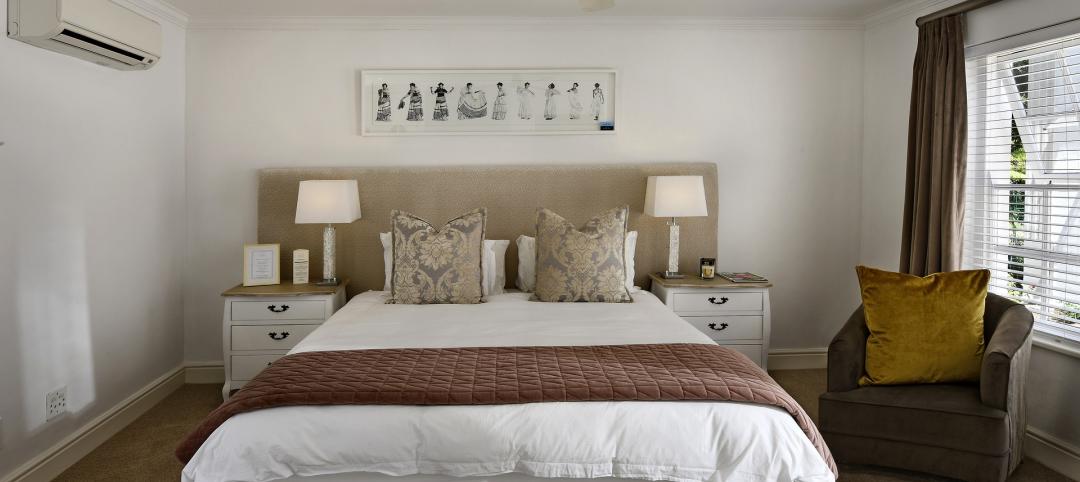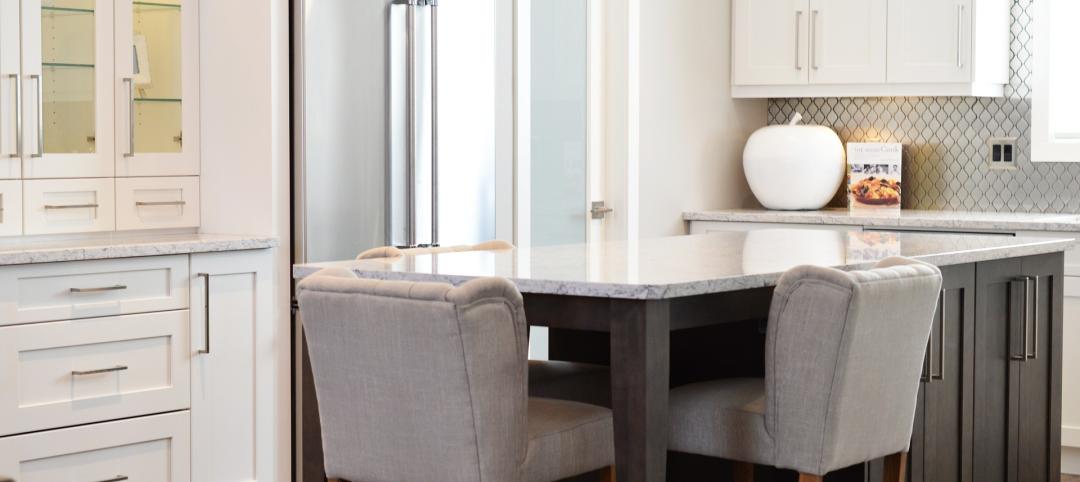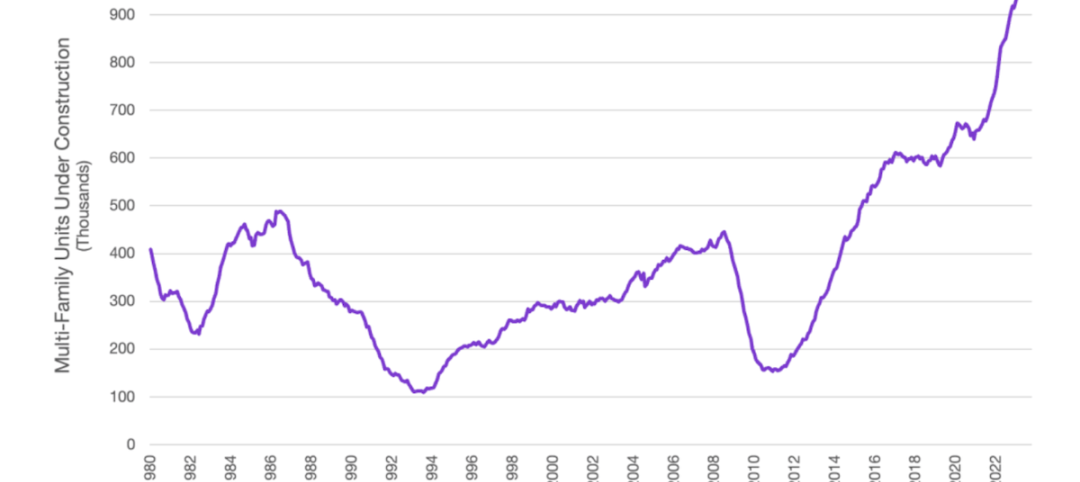Zaha Hadid may have only designed one building for New York City, but the structure, with its distinctive curving architecture familiar to many Hadid designs, certainly makes the most of its 11 stories and 39 unique residences.
520 West 28th’s residences will range in size from 1,691 sf to 6,855 sf with accompanying prices ranging from $4.9 million $50 million, Business Insider reports. Hadid’s trademark swoops and curves that make up the facade are carried through to the building’s interiors, which she also designed.
Hadid and Boffi created kitchen islands from sculpted white marble and high-gloss formed millwork. The kitchens also feature Gaggenau appliances, including two ovens: one a regular oven and the other a steam oven. The bathrooms are also a Hadid/Boffi collaboration and feature marble floors, rainfall shower heads, and six-foot-long tubs. Depending on the apartment, units will come with a private balcony off of the bedroom and another off of the living room.
For more information on 520 West 28th’s interiors, click here.
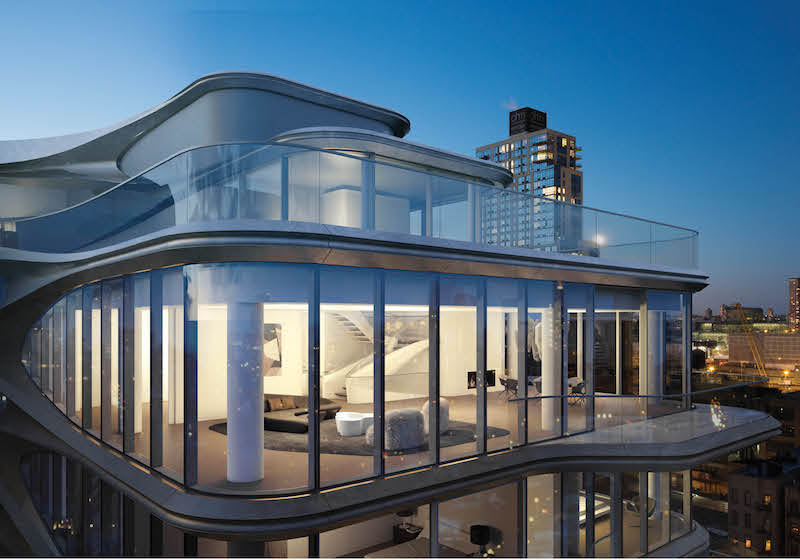 Rendering courtesy of 520w28.com.
Rendering courtesy of 520w28.com.
In addition to the luxury apartment units themselves, the building will also be jam-packed with amenities. Some amenities, like the 75-foot sky lit pool, a dedicated wellness level, and a spa suite, you would expect to find in a luxury building such as this, but others are more unique.
For example, an automated garage will open via a key fob and will then lift the car to a parking spot like an elevator. There will also be a private 12-seat IMAX theater that the developers hope will show films at the same times they premiere in theaters. Other amenities include a private lounge and entertainment suite with a fully equipped chef’s kitchen, a lobby with 24/7 staff, and four side-by-side elevators.
For more information on 520 West 28th’s amenities, click here.
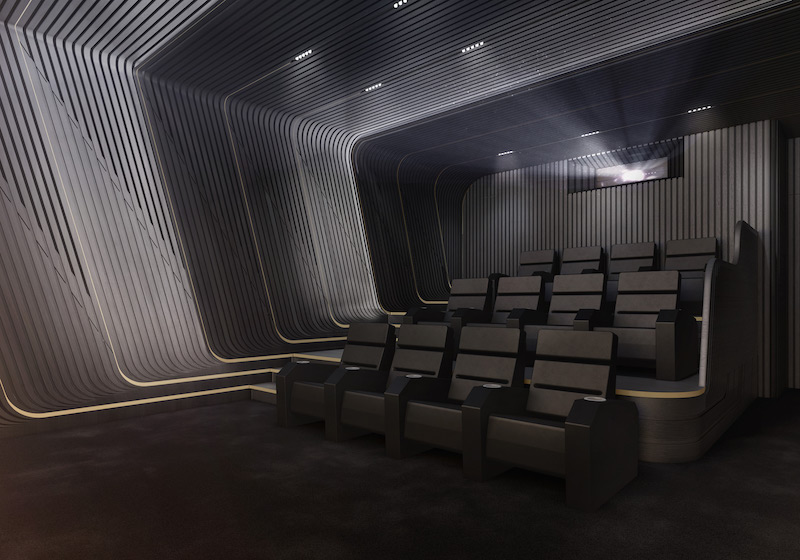 Rendering courtesy of 520w28.com.
Rendering courtesy of 520w28.com.
According to Dezeen, a series of gallery spaces is also set to open around the building. Related Companies, the project’s developer, recently announced the creation of 15 new gallery spaces on West 28th and West 27th streets.
Some of the galleries will be located in 520 West 28th while others, dubbed the High Line Nine, will be located in neighboring buildings. The gallery spaces in the Hadid-designed building will provide between 1,000 sf and 5,400 sf of space. The High Line Nine will be between 650 and 1,800 sf and share a catering kitchen and restroom facilities for events. A wine bar and café will also be located on site.
The galleries in 520 West 28th will open first in spring 2017. The High Line Nine are scheduled to open later in 2017.
Currently, about 50% of the units in 520 West 28th Street are in contract.
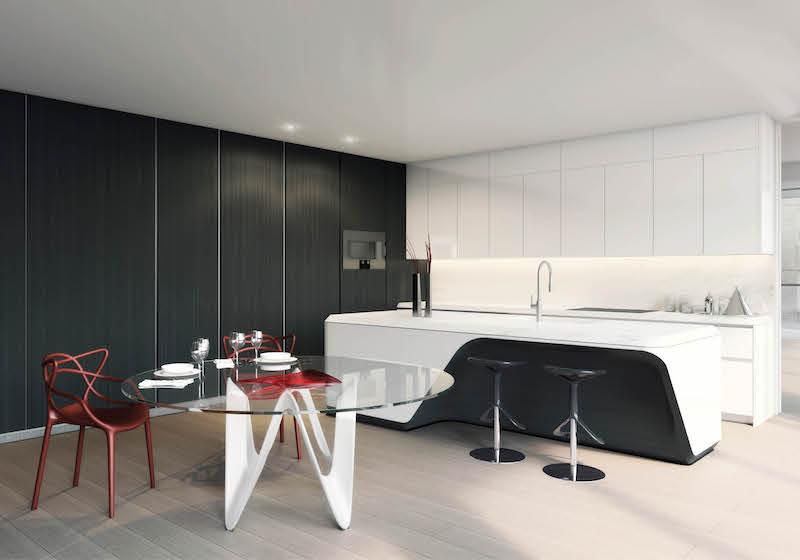 Rendering courtesy of 520w28.com.
Rendering courtesy of 520w28.com.
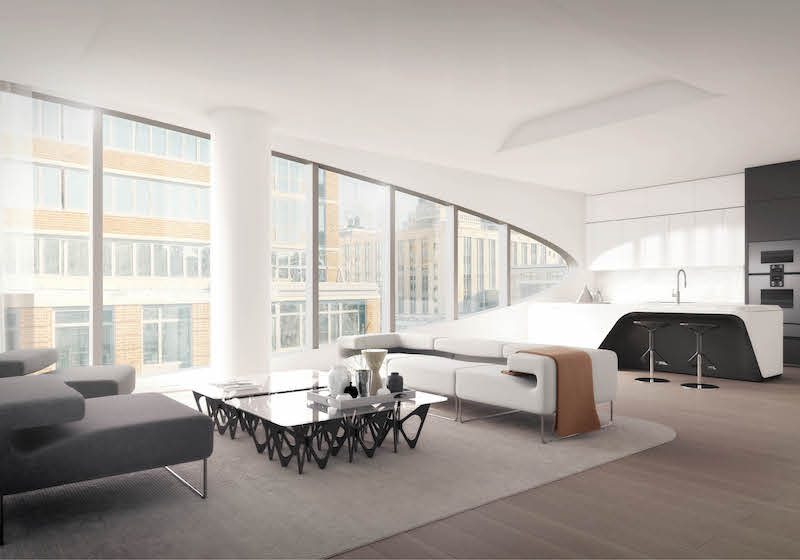 Rendering courtesy of 520w28.com.
Rendering courtesy of 520w28.com.
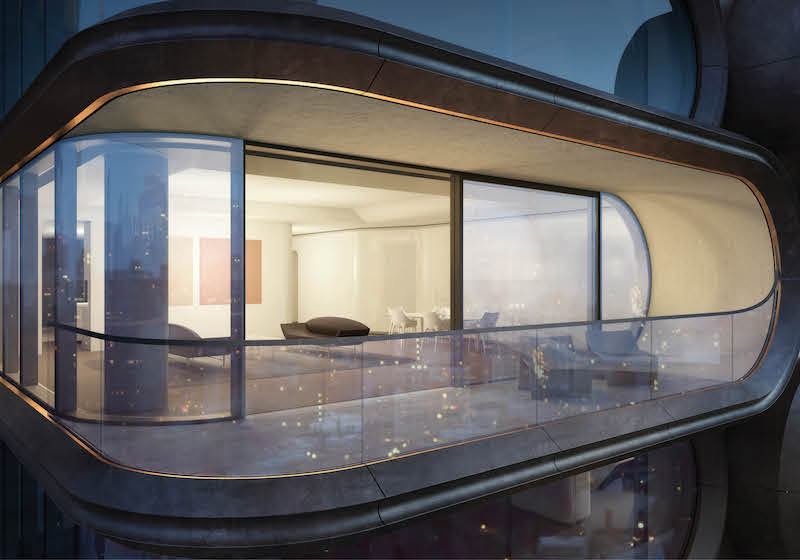 Rendering courtesy of 520w28.com.
Rendering courtesy of 520w28.com.
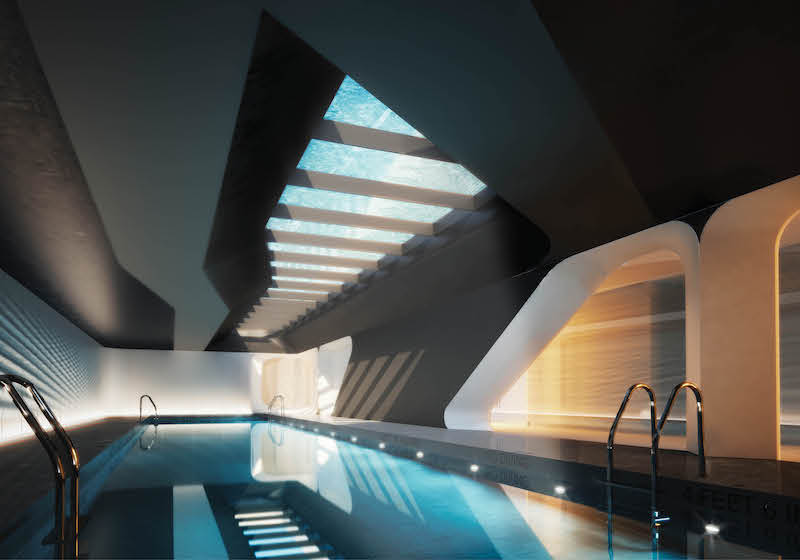 Rendering courtesy of 520w28.com.
Rendering courtesy of 520w28.com.
 Rendering courtesy of 520w28.com.
Rendering courtesy of 520w28.com.
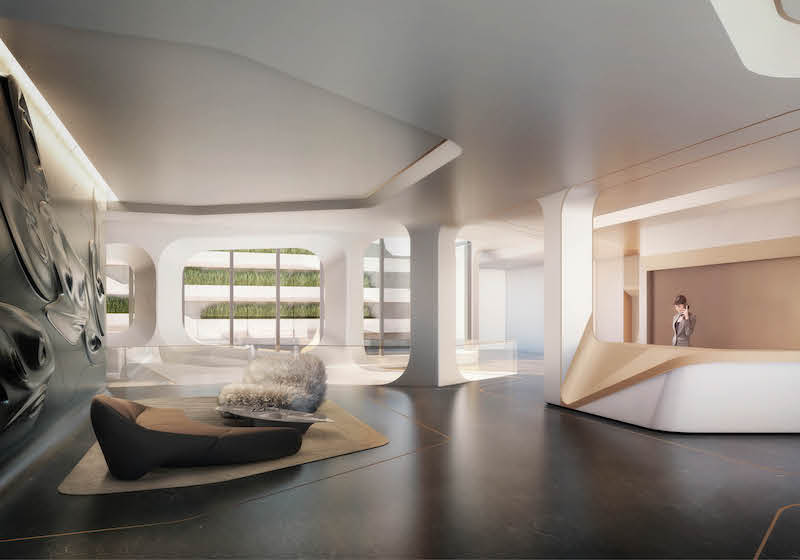 Rendering courtesy of 520w28.com.
Rendering courtesy of 520w28.com.
Related Stories
MFPRO+ News | Dec 18, 2023
Berkeley, Calif., raises building height limits in downtown area
Facing a severe housing shortage, the City of Berkeley, Calif., increased the height limits on residential buildings to 12 stories in the area close to the University of California campus.
Sponsored | Multifamily Housing | Dec 13, 2023
Mind the Gap
Incorporating temporary expansion joints on larger construction projects can help avoid serious consequences. Here's why and how.
Giants 400 | Dec 12, 2023
Top 35 Military Facility Construction Firms for 2023
Hensel Phelps, DPR Construction, Walsh Group, and Whiting-Turner top BD+C's ranking of the nation's largest military facility general contractors and construction management (CM) firms for 2023, as reported in Building Design+Construction's 2023 Giants 400 Report.
Giants 400 | Dec 12, 2023
Top 50 Military Facility Engineering Firms for 2023
Jacobs, Burns & McDonnell, WSP, and AECOM head BD+C's ranking of the nation's largest military facility engineering and engineering/architecture (EA) firms for 2023, as reported in Building Design+Construction's 2023 Giants 400 Report.
Giants 400 | Dec 12, 2023
Top 40 Military Facility Architecture Firms for 2023
Michael Baker International, HDR, Whitman, Requardt & Associates, and Stantec top BD+C's ranking of the nation's largest military facility architecture and architecture/engineering (AE) firms for 2023, as reported in Building Design+Construction's 2023 Giants 400 Report.
Codes and Standards | Dec 11, 2023
Washington state tries new approach to phase out fossil fuels in new construction
After pausing a heat pump mandate earlier this year after a federal court overturned Berkeley, Calif.’s ban on gas appliances in new buildings, Washington state enacted a new code provision that seems poised to achieve the same goal.
MFPRO+ News | Dec 11, 2023
U.S. poorly prepared to house growing number of older adults
The U.S. is ill-prepared to provide adequate housing for the growing ranks of older people, according to a report from Harvard University’s Joint Center for Housing Studies. Over the next decade, the U.S. population older than 75 will increase by 45%, growing from 17 million to nearly 25 million, with many expected to struggle financially.
MFPRO+ News | Dec 7, 2023
7 key predictions for the 2024 multifamily rental housing market
2024 will be the strongest year for new apartment construction in decades, says Apartment List's chief economist.
Codes and Standards | Dec 7, 2023
New York City aims to spur construction of more accessory dwelling units (ADUs)
To address a serious housing shortage, New York City is trying to get more homeowners to build accessory dwelling units (ADUs). The city recently unveiled a program that offers owners of single-family homes up to nearly $400,000 to construct an apartment on their property.
MFPRO+ News | Dec 5, 2023
DOE's Zero Energy Ready Home Multifamily Version 2 released
The U.S. Department of Energy has released Zero Energy Ready Home Multifamily Version 2. The latest version of the certification program increases energy efficiency and performance levels, adds electric readiness, and makes compliance pathways and the certification process more consistent with the ENERGY STAR Multifamily New Construction (ESMFNC) program.


