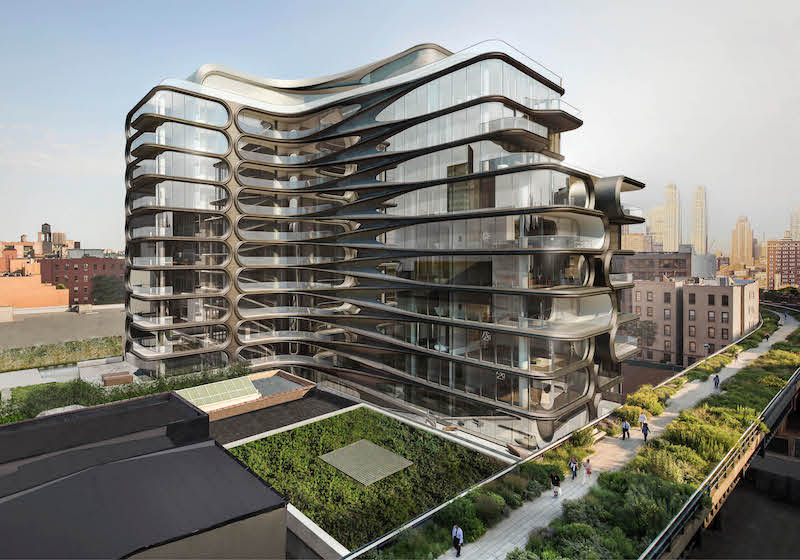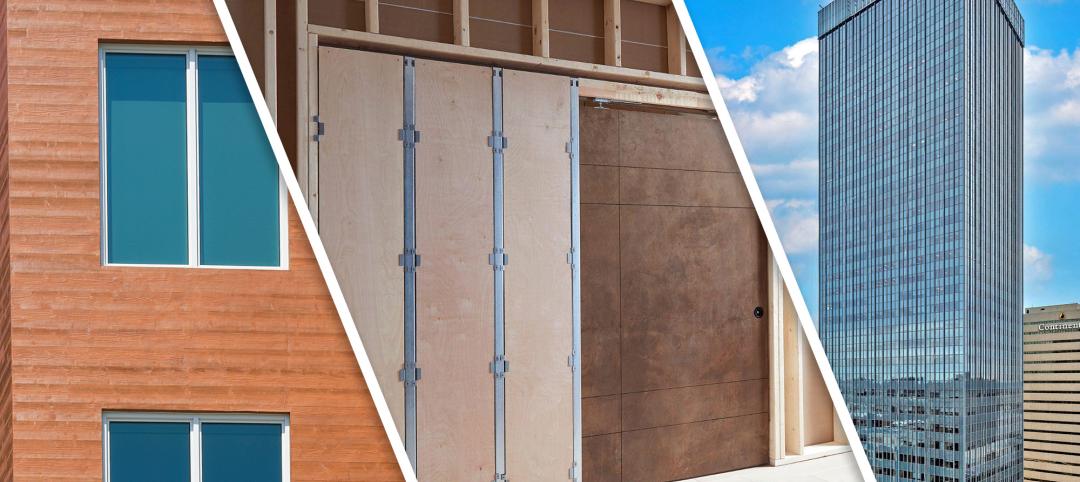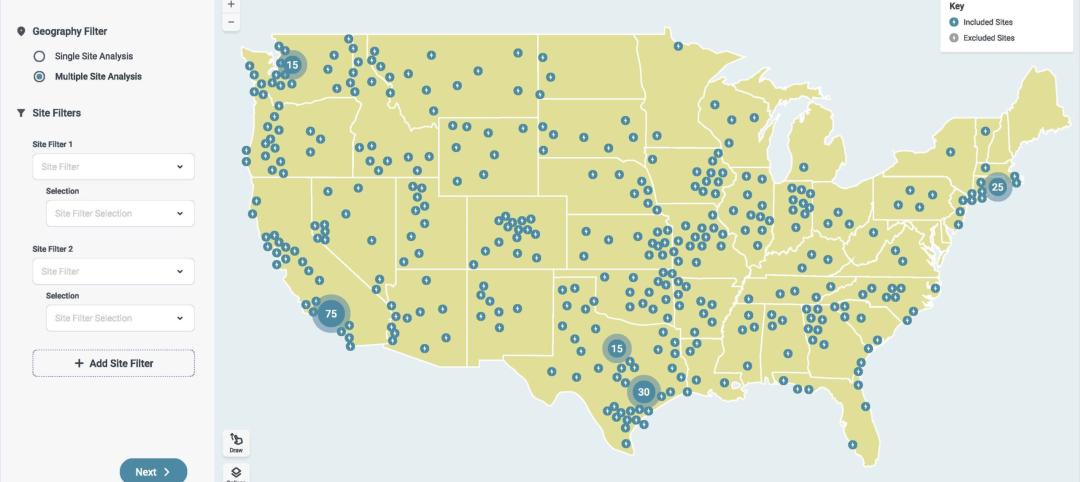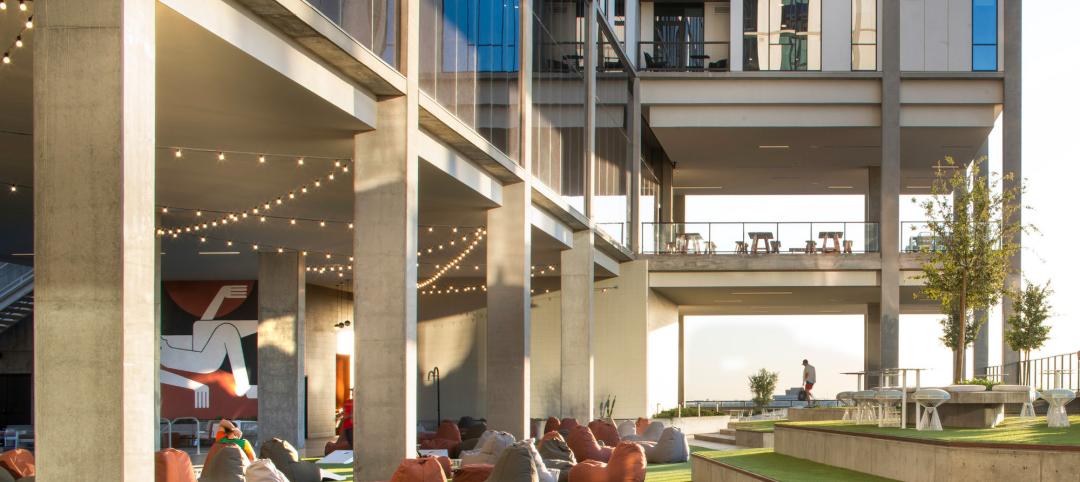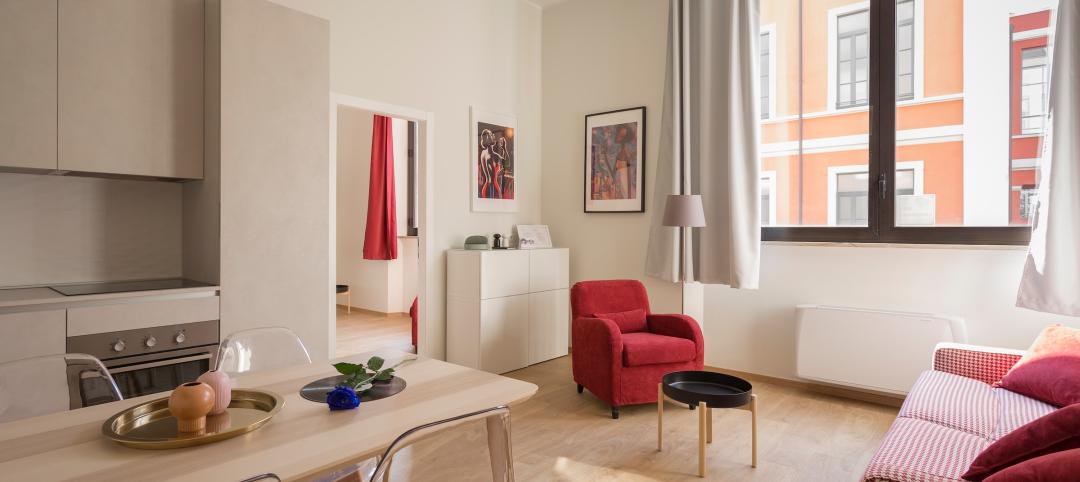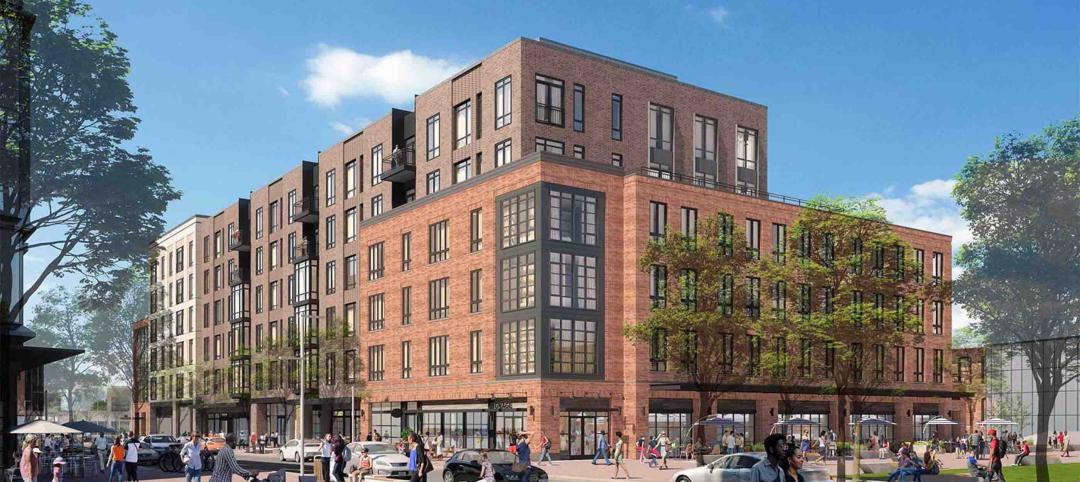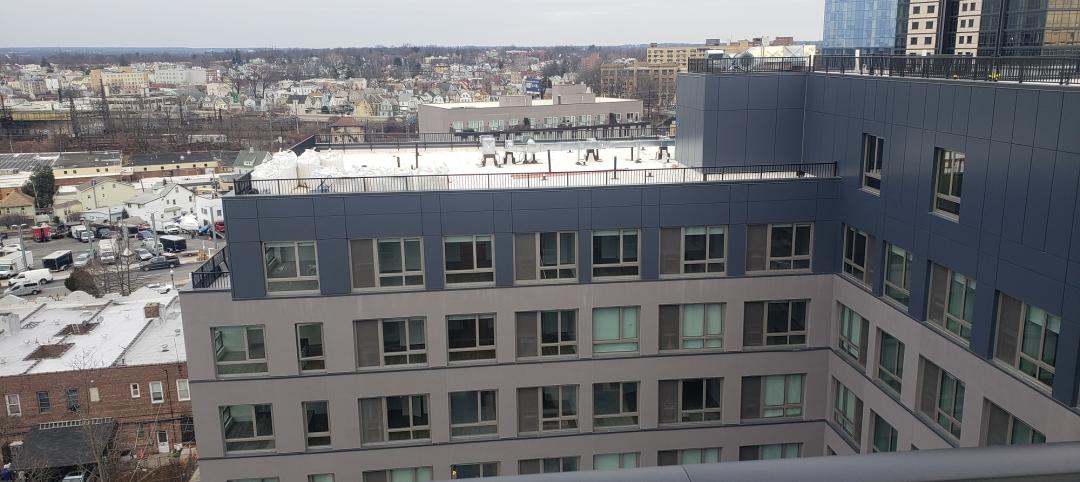Zaha Hadid may have only designed one building for New York City, but the structure, with its distinctive curving architecture familiar to many Hadid designs, certainly makes the most of its 11 stories and 39 unique residences.
520 West 28th’s residences will range in size from 1,691 sf to 6,855 sf with accompanying prices ranging from $4.9 million $50 million, Business Insider reports. Hadid’s trademark swoops and curves that make up the facade are carried through to the building’s interiors, which she also designed.
Hadid and Boffi created kitchen islands from sculpted white marble and high-gloss formed millwork. The kitchens also feature Gaggenau appliances, including two ovens: one a regular oven and the other a steam oven. The bathrooms are also a Hadid/Boffi collaboration and feature marble floors, rainfall shower heads, and six-foot-long tubs. Depending on the apartment, units will come with a private balcony off of the bedroom and another off of the living room.
For more information on 520 West 28th’s interiors, click here.
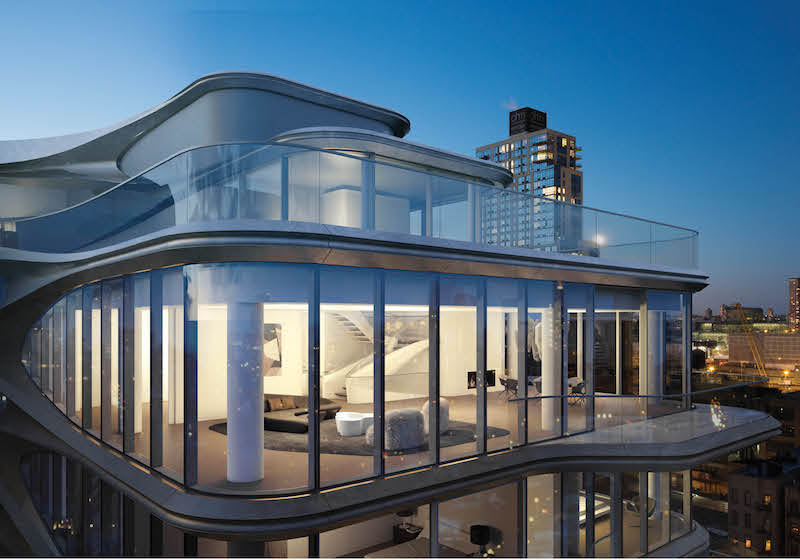 Rendering courtesy of 520w28.com.
Rendering courtesy of 520w28.com.
In addition to the luxury apartment units themselves, the building will also be jam-packed with amenities. Some amenities, like the 75-foot sky lit pool, a dedicated wellness level, and a spa suite, you would expect to find in a luxury building such as this, but others are more unique.
For example, an automated garage will open via a key fob and will then lift the car to a parking spot like an elevator. There will also be a private 12-seat IMAX theater that the developers hope will show films at the same times they premiere in theaters. Other amenities include a private lounge and entertainment suite with a fully equipped chef’s kitchen, a lobby with 24/7 staff, and four side-by-side elevators.
For more information on 520 West 28th’s amenities, click here.
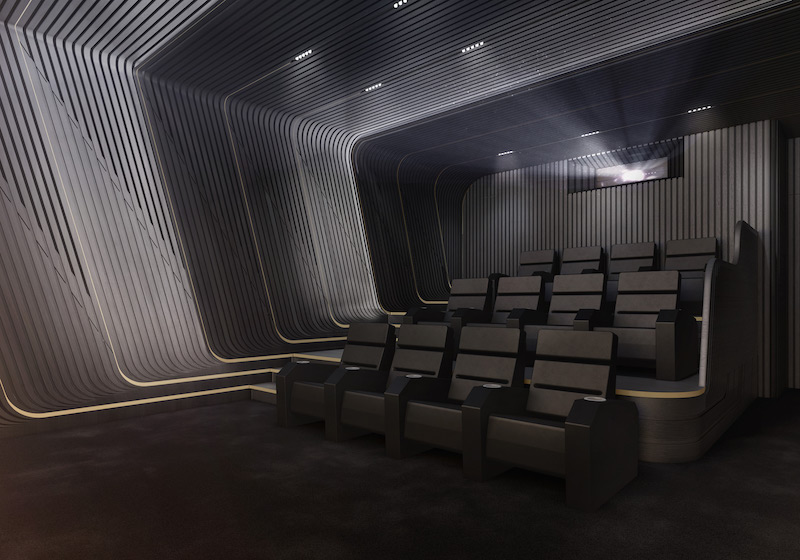 Rendering courtesy of 520w28.com.
Rendering courtesy of 520w28.com.
According to Dezeen, a series of gallery spaces is also set to open around the building. Related Companies, the project’s developer, recently announced the creation of 15 new gallery spaces on West 28th and West 27th streets.
Some of the galleries will be located in 520 West 28th while others, dubbed the High Line Nine, will be located in neighboring buildings. The gallery spaces in the Hadid-designed building will provide between 1,000 sf and 5,400 sf of space. The High Line Nine will be between 650 and 1,800 sf and share a catering kitchen and restroom facilities for events. A wine bar and café will also be located on site.
The galleries in 520 West 28th will open first in spring 2017. The High Line Nine are scheduled to open later in 2017.
Currently, about 50% of the units in 520 West 28th Street are in contract.
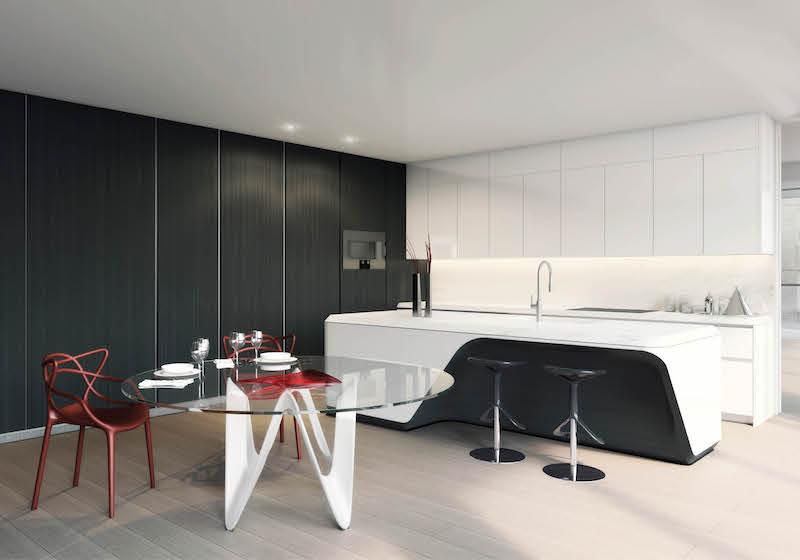 Rendering courtesy of 520w28.com.
Rendering courtesy of 520w28.com.
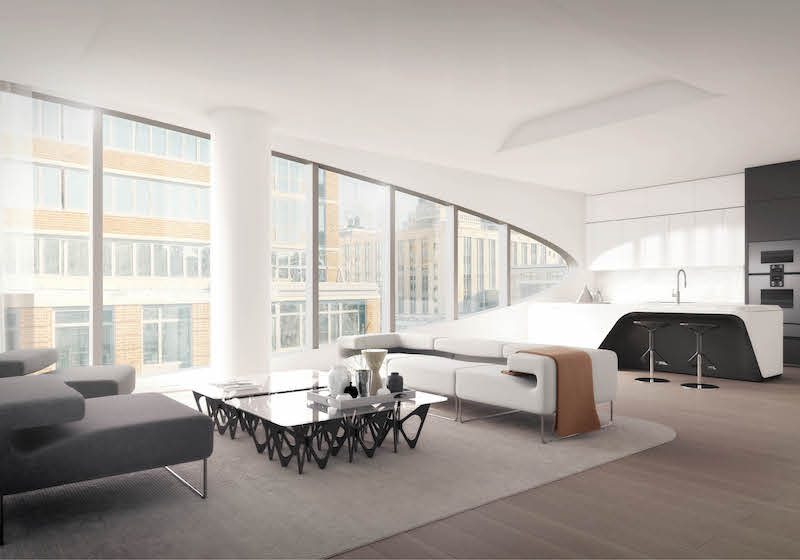 Rendering courtesy of 520w28.com.
Rendering courtesy of 520w28.com.
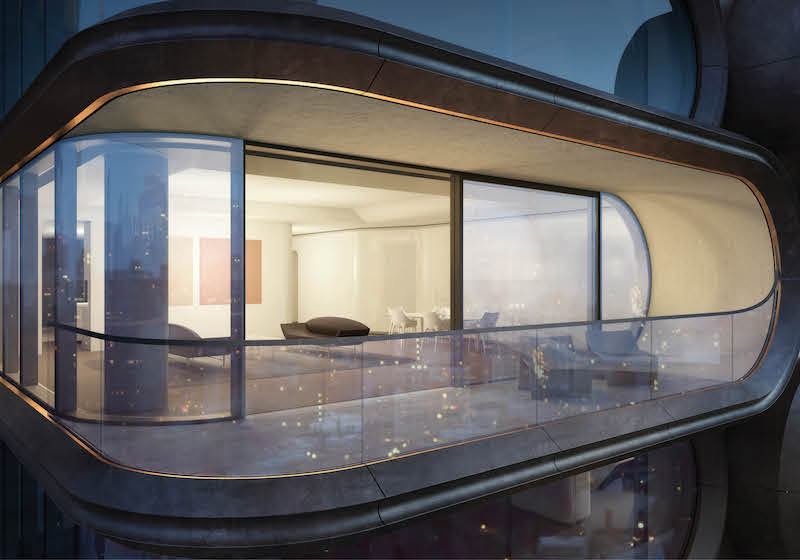 Rendering courtesy of 520w28.com.
Rendering courtesy of 520w28.com.
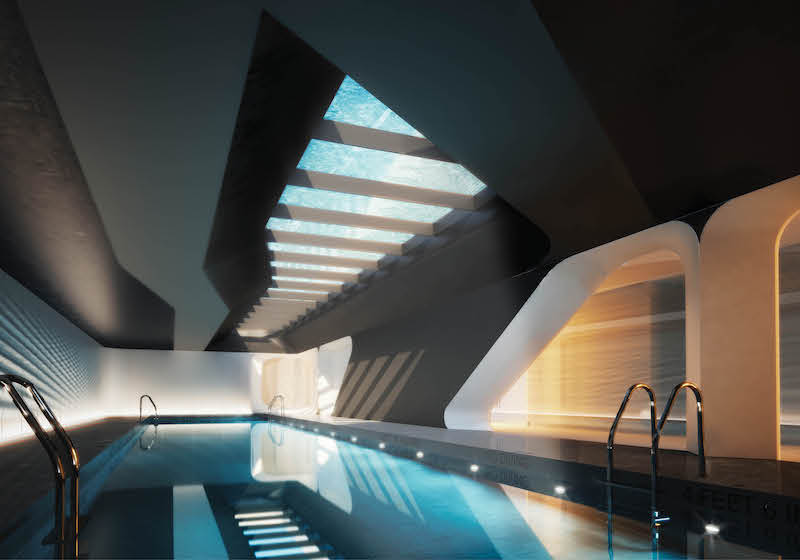 Rendering courtesy of 520w28.com.
Rendering courtesy of 520w28.com.
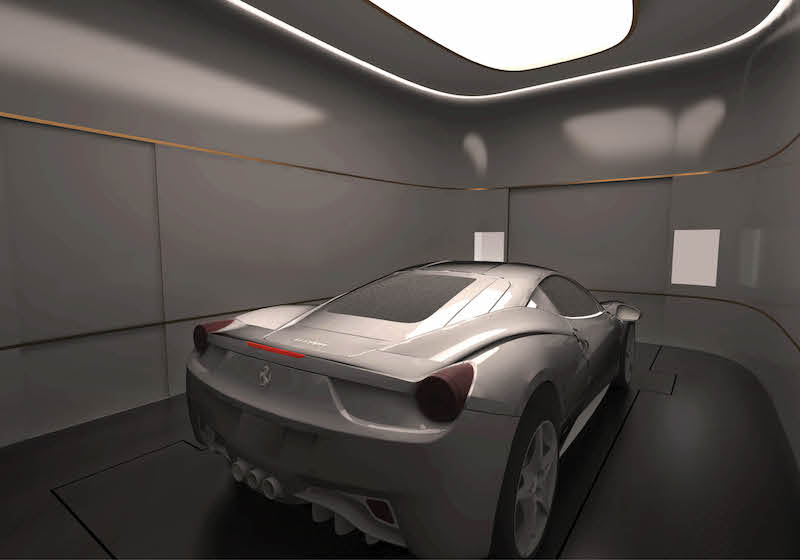 Rendering courtesy of 520w28.com.
Rendering courtesy of 520w28.com.
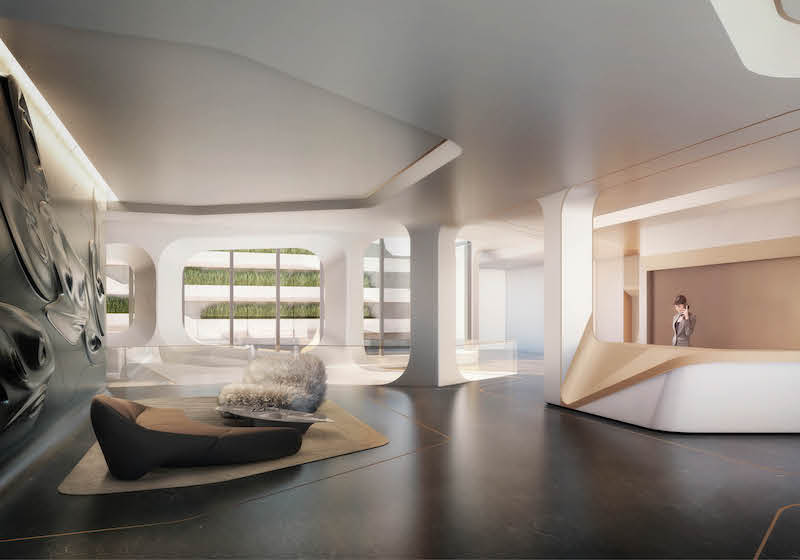 Rendering courtesy of 520w28.com.
Rendering courtesy of 520w28.com.
Related Stories
Products and Materials | Nov 30, 2023
Top building products for November 2023
BD+C Editors break down 15 of the top building products this month, from horizontal sliding windows to discreet indoor air infusers.
Engineers | Nov 27, 2023
Kimley-Horn eliminates the guesswork of electric vehicle charger site selection
Private businesses and governments can now choose their new electric vehicle (EV) charger locations with data-driven precision. Kimley-Horn, the national engineering, planning, and design consulting firm, today launched TREDLite EV, a cloud-based tool that helps organizations develop and optimize their EV charger deployment strategies based on the organization’s unique priorities.
MFPRO+ Blog | Nov 27, 2023
7 ways multifamily designers can promote wellness in urban communities
Shepley Bulfinch's Natalie Shutt-Banks, AIA, identifies design elements that multifamily developers can use to maximize space while creating a positive impact on residents and the planet
MFPRO+ New Projects | Nov 21, 2023
An 'eco-obsessed' multifamily housing project takes advantage of downtown Austin’s small lots
In downtown Austin, Tex., architecture firm McKinney York says it built Capitol Quarters to be “eco-obsessed, not just eco-minded.” With airtight walls, better insulation, and super-efficient VRF (variable refrigerant flow) systems, Capitol Quarters uses 30% less energy than other living spaces in Austin, according to a statement from McKinney York.
MFPRO+ News | Nov 21, 2023
California building electrification laws could prompt more evictions and rent increases
California laws requiring apartment owners to ditch appliances that use fossil fuels could prompt more evictions and rent increases in the state, according to a report from the nonprofit Strategic Actions for a Just Economy. The law could spur more evictions if landlords undertake major renovations to comply with the electrification rule.
MFPRO+ News | Nov 21, 2023
Underused strip malls offer great potential for conversions to residential use
Replacing moribund strip malls with multifamily housing could make a notable dent in the housing shortage and revitalize under-used properties across the country, according to a report from housing nonprofit Enterprise Community Partners.
MFPRO+ News | Nov 21, 2023
Renters value amenities that support a mobile, connected lifestyle
Multifamily renters prioritize features and amenities that reflect a mobile, connected lifestyle, according to the National Multifamily Housing Council (NMHC) and Grace Hill 2024 Renter Preferences Survey.
Sustainability | Nov 20, 2023
8 strategies for multifamily passive house design projects
Stantec's Brett Lambert, Principal of Architecture and Passive House Certified Consultant, uses the Northland Newton Development project to guide designers with eight tips for designing multifamily passive house projects.
MFPRO+ News | Nov 15, 2023
Average U.S multifamily rents drop $3 to $1,718 in October 2023: Yardi Matrix
Multifamily fundamentals continued to soften and impact rents last month, according to the latest Yardi Matrix National Multifamily Report. The average U.S. asking rent dropped $3 to $1,718 in October, with year-over-year growth moderating to 0.4%, down 40 basis points from September. Occupancy slid to 94.9%, marking the first decline in four months.


