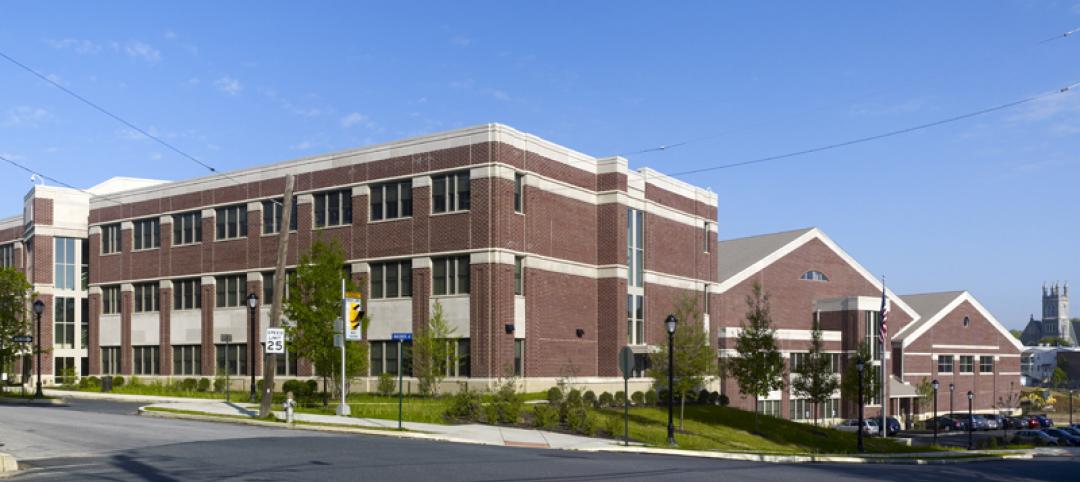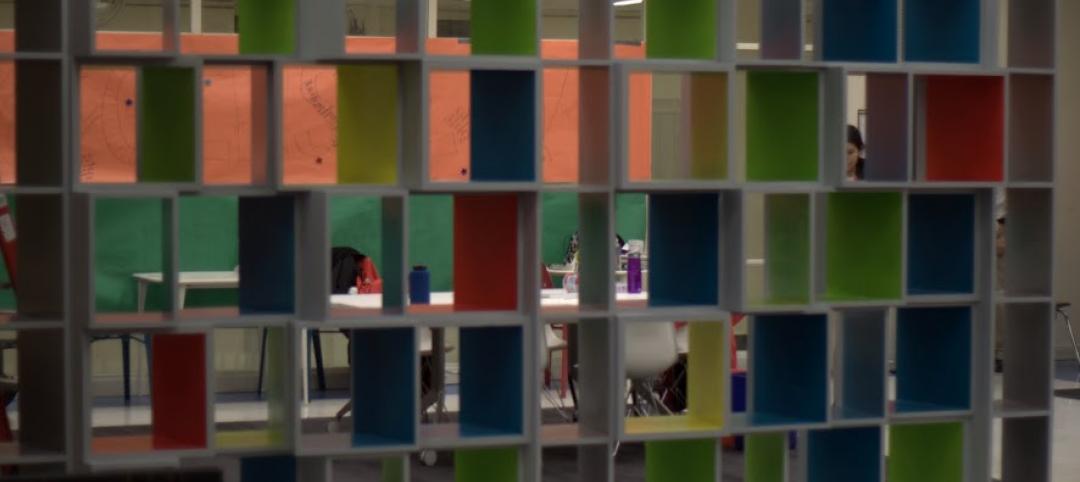Adjaye Associates will design a new campus in downtown Sharjah for The Africa Institute. The Institute is the first center of its kind fully dedicated to the advanced study, research, and documentation of Africa and the African diaspora in the Arab world. The development of The Africa Institute is spearheaded by Cornell University Professor Salah M. Hassan, who was appointed its founding Director in 2018.
The design will create an enclosed 343,175-sf campus with five wings between four and seven stories each, connected by a series of open-air interior courtyards that span the entire ground floor and feature fountains and landscaping with native plants. All four facades will include entryways to welcome the public and connect The Institute with surrounding institutions, organizations, and public walkways.
The campus will include spaces of differing character and scale for classes and seminars, a research library and climatized archive facility, a flexible auditorium and performance space, an exhibition gallery, a restaurant and cafe, and a bookstore. The Institute is also commissioning artists to create site-specific installations throughout the public spaces of the new building, which will be announced at a later date.
“We selected David Adjaye to create the first purpose-built home for this vital institution because of his experience in designing buildings that foster learning, collaboration, and community building,” said The Africa Institute President Hoor Al Qasimi, in a release. “We started working together in 2017 so that the vision for The Africa Institute and the building that supports its critical mission would be developed hand-in-hand.”
Following a two-year collaboration, the design for The Africa Institute will be unveiled on Oct. 8, 2020.
Related Stories
| May 31, 2012
Perkins+Will-designed engineering building at University of Buffalo opens
Clad in glass and copper-colored panels, the three-story building thrusts outward from the core of the campus to establish a new identity for the School of Engineering and Applied Sciences and the campus at large.
| May 29, 2012
Reconstruction Awards Entry Information
Download a PDF of the Entry Information at the bottom of this page.
| May 24, 2012
2012 Reconstruction Awards Entry Form
Download a PDF of the Entry Form at the bottom of this page.
| May 21, 2012
Wayne, Pa.'s Radnor Middle School wins national green award
Radnor Middle School among the most sustainable schools in the U.S.
| May 14, 2012
SOM to break ground on supertall structure in China
The 1,740-feet (530-meter) tall tower will house offices, 300 service apartments and a 350-room, 5-star hotel beneath an arched top.
| May 11, 2012
CRSI appoints Brace chairman
Stevens also elected to board of directors and vice-chair.
| May 9, 2012
Shepley Bulfinch given IIDA Design award for Woodruff Library?
The design challenges included creating an entry sequence to orient patrons and highlight services; establishing a sense of identity visible from the exterior; and providing a flexible extended-hours access for part of the learning commons.
| May 8, 2012
Gensler & J.C. Anderson team for pro bono high school project in Chicago
City Year representatives came to Gensler for their assistance in the transformation of the organization’s offices within Orr Academy High School, which also serve as an academic and social gathering space for students and corps members.
| May 8, 2012
Morgan/Harbour completes three projects at Columbia Centre
Projects completed on behalf of property owner, White Oak Realty Partners, LLC, Pearlmark Realty Partners, LLC and Angelo Gordon & Co.
| May 3, 2012
Zero Energy Research Lab opens at North Texas
The living lab—the only one of its kind in Texas—is designed to test various technologies and systems in order to achieve a net-zero consumption of energy.















