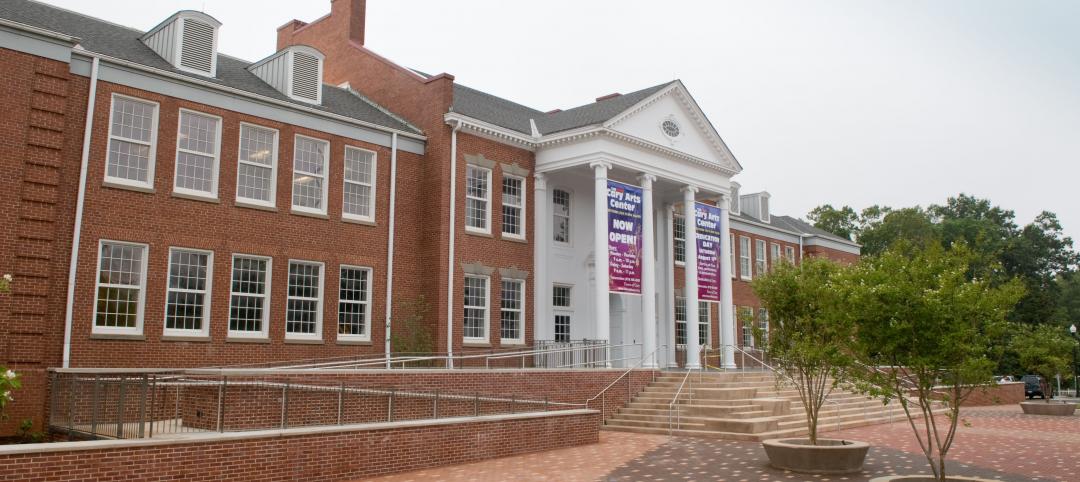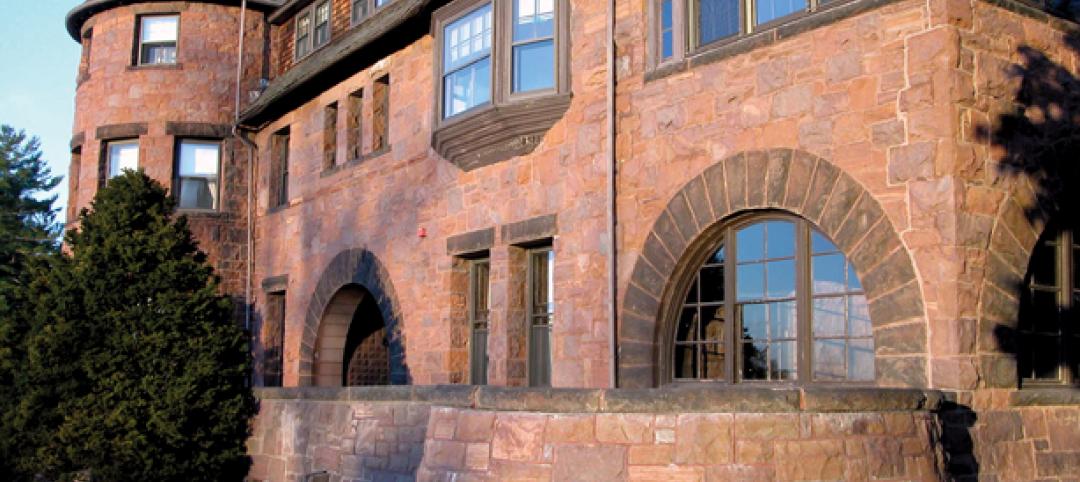Adjaye Associates will design a new campus in downtown Sharjah for The Africa Institute. The Institute is the first center of its kind fully dedicated to the advanced study, research, and documentation of Africa and the African diaspora in the Arab world. The development of The Africa Institute is spearheaded by Cornell University Professor Salah M. Hassan, who was appointed its founding Director in 2018.
The design will create an enclosed 343,175-sf campus with five wings between four and seven stories each, connected by a series of open-air interior courtyards that span the entire ground floor and feature fountains and landscaping with native plants. All four facades will include entryways to welcome the public and connect The Institute with surrounding institutions, organizations, and public walkways.
The campus will include spaces of differing character and scale for classes and seminars, a research library and climatized archive facility, a flexible auditorium and performance space, an exhibition gallery, a restaurant and cafe, and a bookstore. The Institute is also commissioning artists to create site-specific installations throughout the public spaces of the new building, which will be announced at a later date.
“We selected David Adjaye to create the first purpose-built home for this vital institution because of his experience in designing buildings that foster learning, collaboration, and community building,” said The Africa Institute President Hoor Al Qasimi, in a release. “We started working together in 2017 so that the vision for The Africa Institute and the building that supports its critical mission would be developed hand-in-hand.”
Following a two-year collaboration, the design for The Africa Institute will be unveiled on Oct. 8, 2020.
Related Stories
| Nov 14, 2011
Griffin Electric completes electrical work at Cary Arts Center
The Griffin Electric team was responsible for replacing the previous electrical service on-site with a 1000A, 480/277V service and providing electrical feeds for a new fire pump chiller, six air-handlers and two elevators.
| Nov 11, 2011
Streamline Design-build with BIM
How construction manager Barton Malow utilized BIM and design-build to deliver a quick turnaround for Georgia Tech’s new practice facility.
| Nov 11, 2011
AIA: Engineered Brick + Masonry for Commercial Buildings
Earn 1.0 AIA/CES learning units by studying this article and successfully completing the online exam.
| Nov 10, 2011
Grousbeck Center for Students & Technology opens doors
New Perkins School for the Blind Building is dedicated to innovation, interaction, and independence for students.
| Nov 8, 2011
$11 million business incubator Florida Innovation Hub at the University of Florida completed by Charles Perry Partners, Inc.
The facility houses the UF Office of Technology Licensing, UF Tech Connect, other entities, and more than 30 startup technology tenants.
| Oct 25, 2011
MKK participates in BSA Engineering Merit Badge day
MKK principal Craig Watts attended the event as a representative of the MEP (mechanical/electrical/plumbing) engineering industry to give scouts an idea of what’s involved in becoming a mechanical engineer, and an overview of a typical day in the life of an engineer.
| Oct 20, 2011
UNT receives nation’s first LEED Platinum designation for collegiate stadium
Apogee Stadium will achieve another first in December with the completion of three wind turbines that will feed the electrical grid that powers the stadium.
| Oct 17, 2011
Clery Act report reveals community colleges lacking integrated mass notification systems
“Detailed Analysis of U.S. College and University Annual Clery Act Reports” study now available.
| Oct 14, 2011
University of New Mexico Science & Math Learning Center attains LEED for Schools Gold
Van H. Gilbert architects enhances sustainability credentials.

















