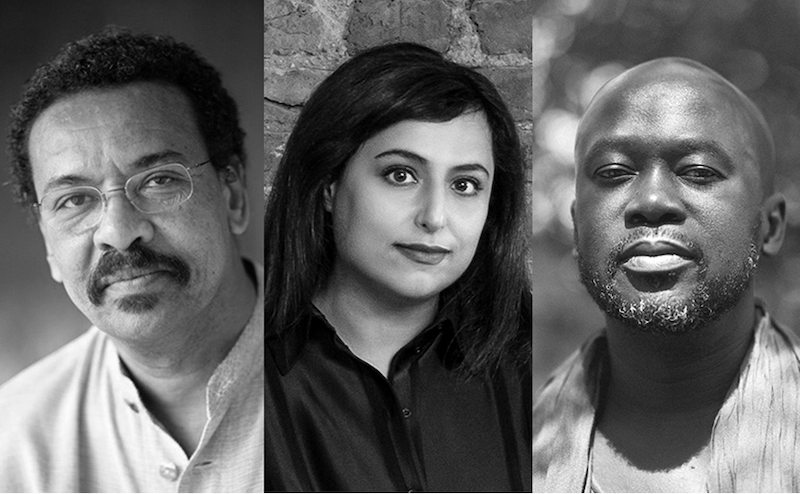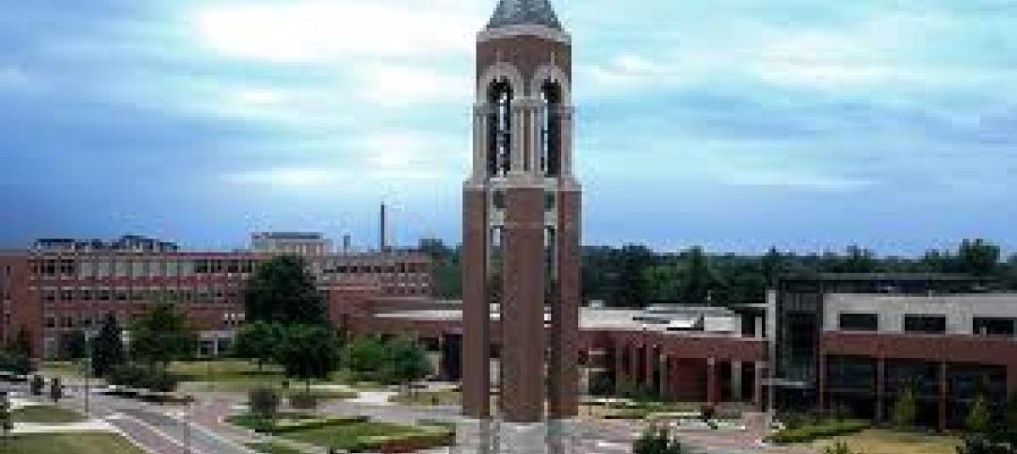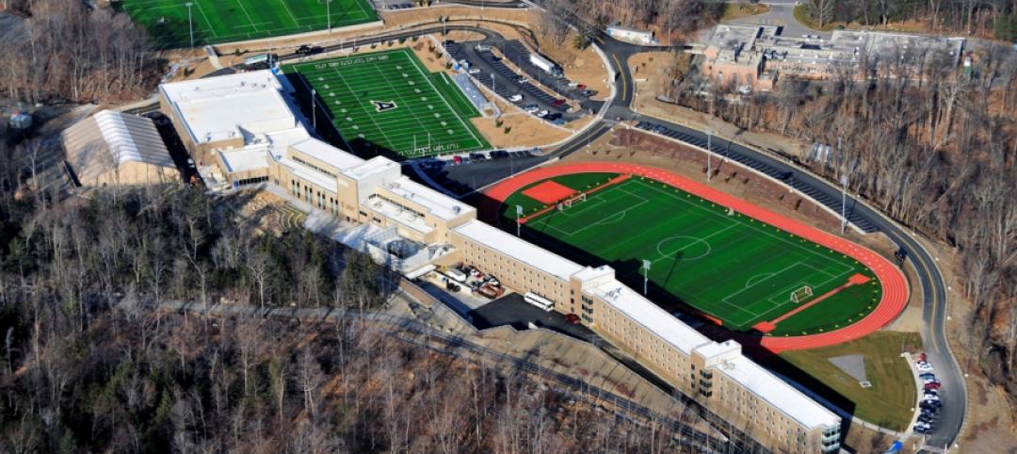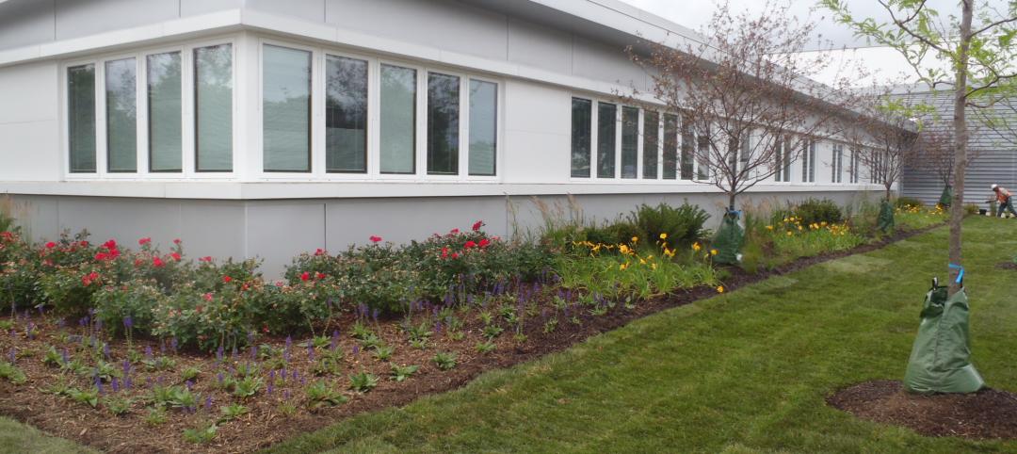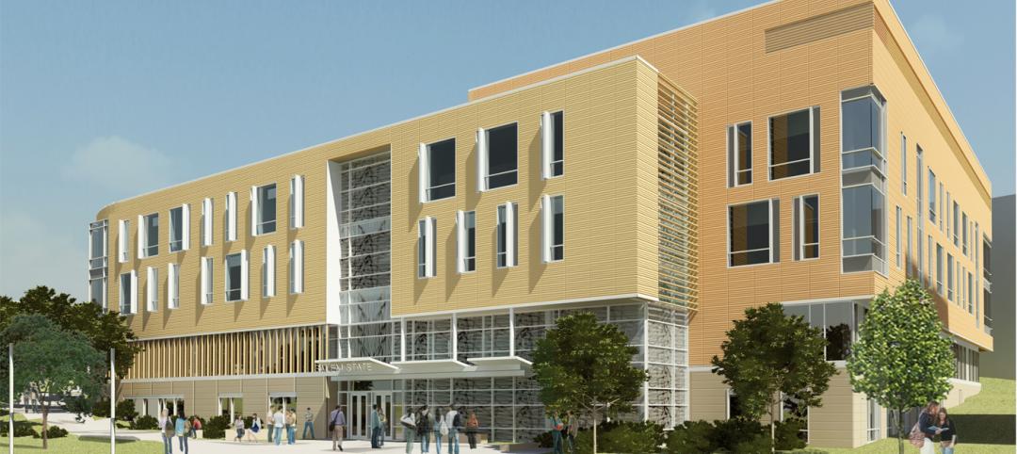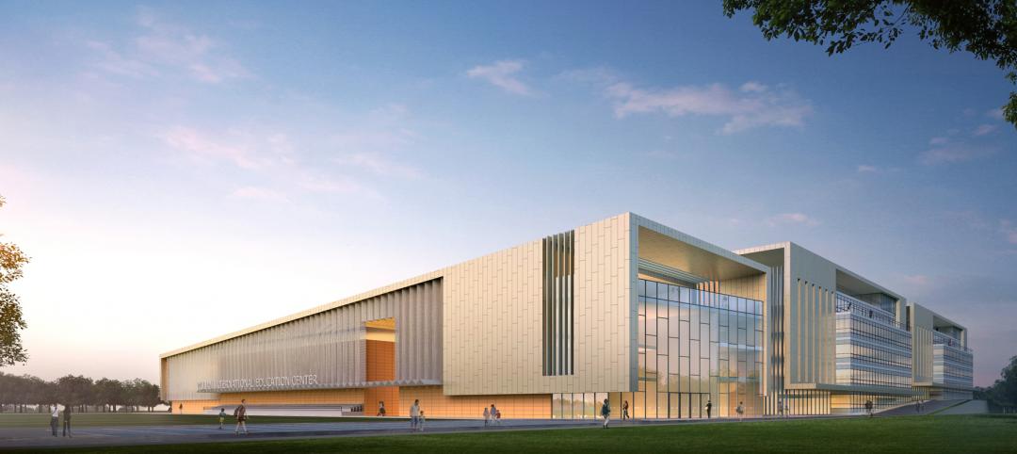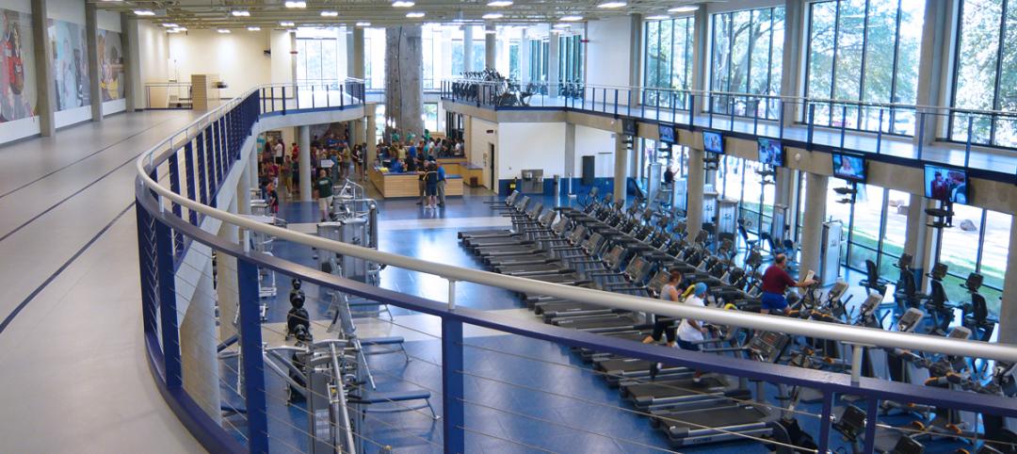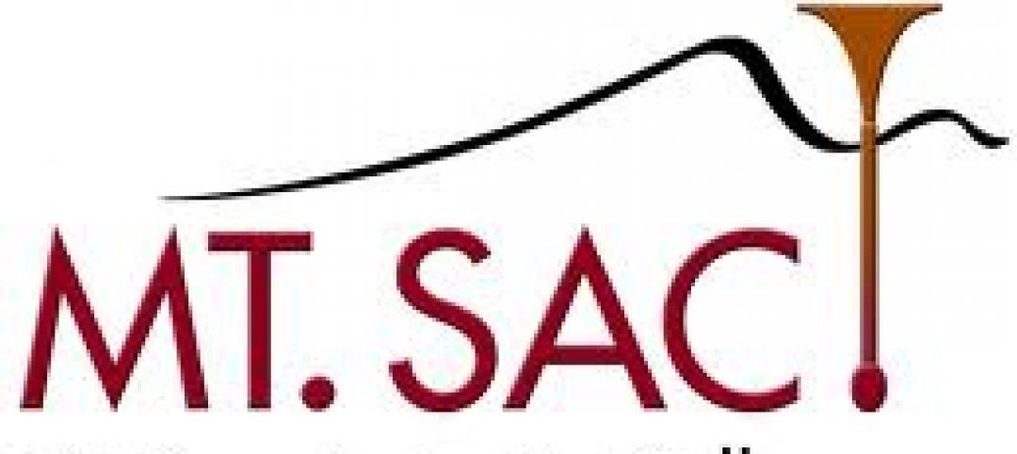Adjaye Associates will design a new campus in downtown Sharjah for The Africa Institute. The Institute is the first center of its kind fully dedicated to the advanced study, research, and documentation of Africa and the African diaspora in the Arab world. The development of The Africa Institute is spearheaded by Cornell University Professor Salah M. Hassan, who was appointed its founding Director in 2018.
The design will create an enclosed 343,175-sf campus with five wings between four and seven stories each, connected by a series of open-air interior courtyards that span the entire ground floor and feature fountains and landscaping with native plants. All four facades will include entryways to welcome the public and connect The Institute with surrounding institutions, organizations, and public walkways.
The campus will include spaces of differing character and scale for classes and seminars, a research library and climatized archive facility, a flexible auditorium and performance space, an exhibition gallery, a restaurant and cafe, and a bookstore. The Institute is also commissioning artists to create site-specific installations throughout the public spaces of the new building, which will be announced at a later date.
“We selected David Adjaye to create the first purpose-built home for this vital institution because of his experience in designing buildings that foster learning, collaboration, and community building,” said The Africa Institute President Hoor Al Qasimi, in a release. “We started working together in 2017 so that the vision for The Africa Institute and the building that supports its critical mission would be developed hand-in-hand.”
Following a two-year collaboration, the design for The Africa Institute will be unveiled on Oct. 8, 2020.
Related Stories
| Mar 26, 2012
Ball State University completes nation's largest ground-source geothermal system
Ball State's geothermal system will replace four aging coal-fired boilers to provide renewable power that will heat and cool 47 university buildings, representing 5.5-million-sf on the 660-acre campus.
| Mar 14, 2012
Tsoi/Kobus and Centerbrook to design Jackson Laboratory facility in Farmington, Conn.
Building will house research into personalized, gene-based cancer screening and treatment.
| Mar 6, 2012
EwingCole completes first design-build project for the USMA
The second phase of the project, which includes the academic buildings and the lacrosse and football fields, was completed in January 2012.
| Mar 6, 2012
Joliet Junior College achieves LEED Gold
With construction managed by Gilbane Building Company, Joliet Junior College’s Facility Services Building combines high-performance technologies with sustainable materials to meet aggressive energy efficiency goals.
| Mar 1, 2012
Cornell shortlists six architectural firms for first building on tech campus
Each of the firms will be asked to assemble a team of consultants and prepare for an interview to discuss their team’s capabilities to successfully design the university’s project.
| Feb 28, 2012
Salem State University Library & Learning Commons topped off
When it opens to students in the fall of 2013, the $60 million facility will offer new archival space; circulation and reference areas; collections; reading spaces; study rooms; instruction labs and a Dean’s suite.
| Feb 22, 2012
Perkins Eastman expands portfolio in China and Vietnam
Recent awards, project progress signal ongoing commitment to region.
| Feb 14, 2012
Angelo State University opens doors to new recreation center expansion
Designed by SmithGroup, the JJR_Center for Human Performance offers enhanced fitness options, dynamic gathering space.
| Jan 30, 2012
Siemens and Air-Ex Team deliver building controls training to Mt. San Antonio College students
Siemens contributes training modules and technology to support hands-on courses.
| Jan 19, 2012
Odebrecht and Braskem bring sustainable award to U.S. university students
The Odebrecht Award for sustainable development rewards future leaders in engineering and chemistry.


