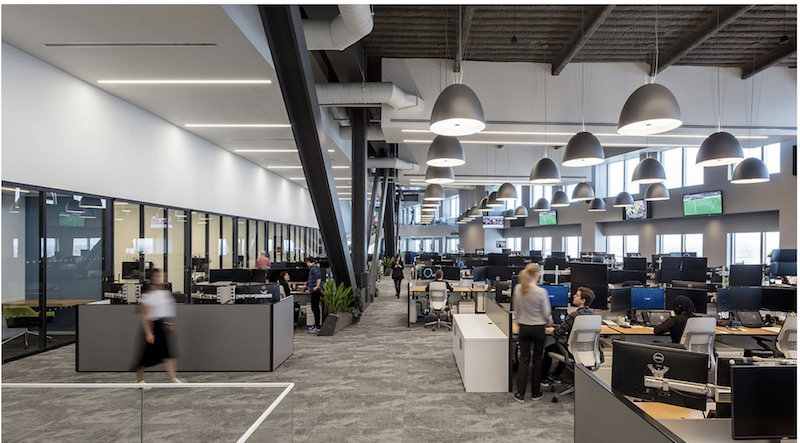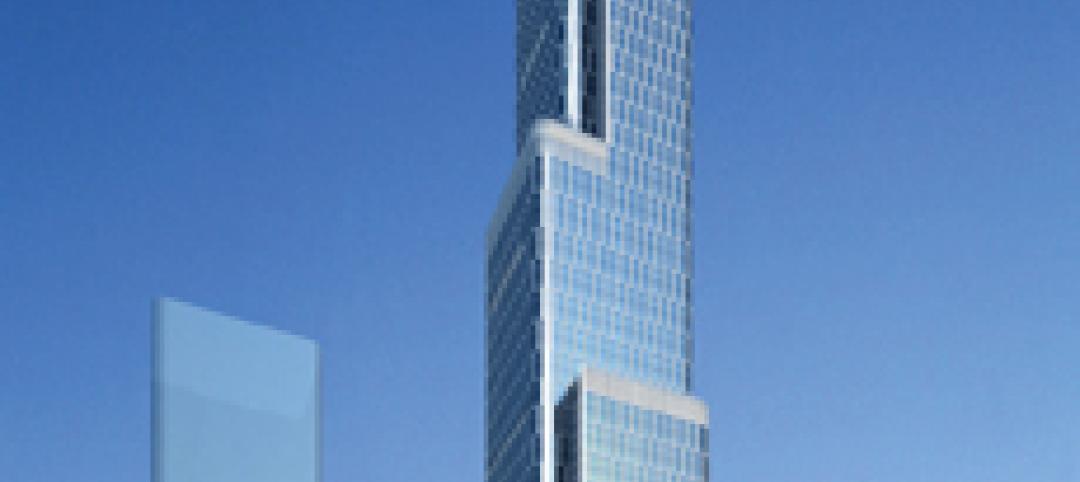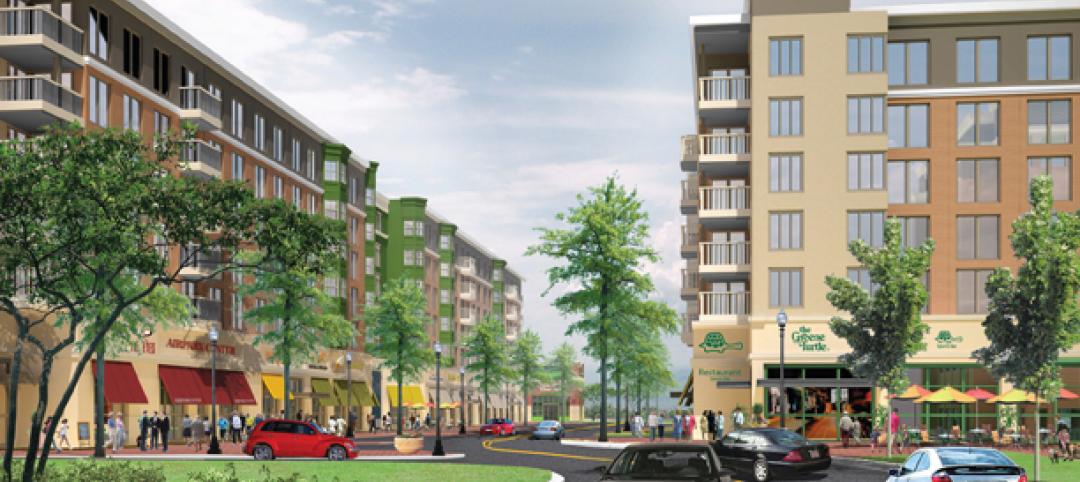More evidence that companies are embracing open workplace environments comes from Ted Moudis Associates, a New York-based architectural and design firm, whose 2018 Workplace Report finds that offices are being designed to accommodate collaborative “activity-based” projects.
This report, the firm’s third in as many years, encompasses data from 31 projects in the U.S. with 3.1 million sf of rentable space, 2.5 million of usable space, and 15,546 workspaces. While the average usable square footage per seat remained consistent at 165 sf, 54% of the total seats were allocated for “alternative” (i.e., non-assigned), collaborative, or amenity seating.
Nearly one quarter of the employees in projects that Ted Moudis analyzed—especially those working for digital media and technology companies—participate in activity-based working, meaning that they roam the office on a daily basis. Activity-based work environments average 177 sf per seat last year (versus 163 sf/seat in 2016), 1.3 seats per employee, and 131 sf per person (vs. 124 sf the previous year).
The study states that usable square footage per seat in activity-based working environments rose by 14 points to a total two-year gain of 18 points. “This suggests that we have reached the limits of office density,” the study concludes.
Here’s a breakdown by company type:
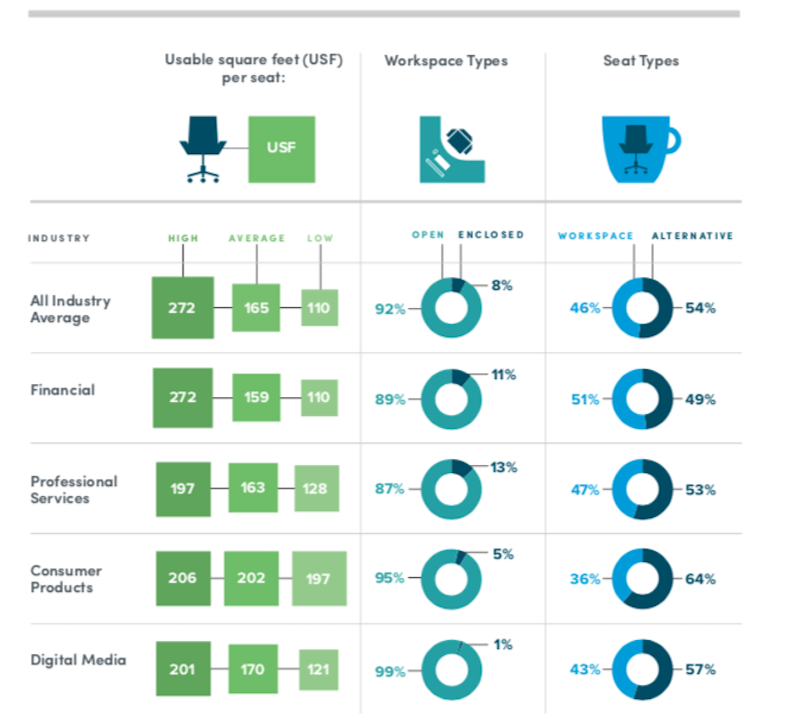
“This is a really exciting time to be in workplace,” notes Jamie Feuerborn, Director of Workplace Strategy at Ted Moudis Associates. “Executive leaders are competing [with] other organizations across all industries to recruit the best and brightest talent and have come to realize the value the physical workplace brings. As a result, we have seen a larger investment in workplace strategy and change management services to help create the right balance between their culture, productivity, and employee experience.”
See Also: A cost guide to office fit-outs provides comparisons for 59 markets
Progressive workplace concepts “have increasingly become best practices and virtually all organizations are implementing some, if not all, of them,” the study stated. The number of clients that are adopting benching increased by 7% over 2017, to where 75% of open workspaces are desking/benching.
Of the 54% of workspace seats that are alternative, 71% are being used within meeting spaces (the vast majority of which within an open floor design), 23% for amenity seats (such as cafés), and 6% are “focus” seats that are in enclosed areas free from auditory and visual distractions.
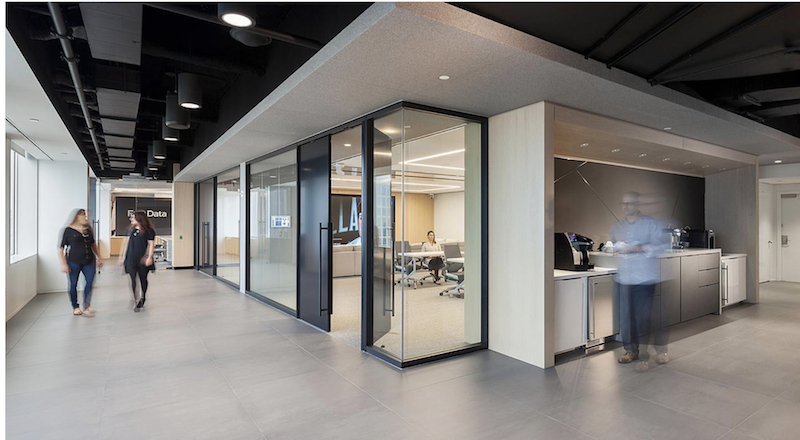
Enclosed spaces in offices are typically reserved for meetings and privacy. Image: Ted Moudis Associates
The study finds a strong inclination toward consolidating café space to include meeting areas. (Amenities are now viewed as “destinations,” the report stated) More often than not, offices are also being designed to support mental and physical opportunities for employees. Wellness space now includes prayer rooms, nap rooms, game rooms, and fitness centers.
The projects analyzed average one wellness space per 173 employees in 2017, vs. one per 198 employees the previous year. And as companies become more paperless, there’s less space allocated for equipment like copier machines, which average one for every 83 employees, vs. one for every 73 in 2016.
In the future Ted Moudis Associates will track its predictions that there will be an increase in semi-enclosed and small focus rooms, fewer executives suites, an increase activity-based seating, and an increase in amenity and wellness spaces.
Related Stories
| Feb 11, 2011
RS Means Cost Comparison Chart: Office Buildings
This month's RS Means Cost Comparison Chart focuses on office building construction.
| Feb 11, 2011
Kentucky’s first green adaptive reuse project earns Platinum
(FER) studio, Inglewood, Calif., converted a 115-year-old former dry goods store in Louisville, Ky., into a 10,175-sf mixed-use commercial building earned LEED Platinum and holds the distinction of being the state’s first adaptive reuse project to earn any LEED rating. The facility, located in the East Market District, houses a gallery, event space, offices, conference space, and a restaurant. Sustainable elements that helped the building reach its top LEED rating include xeriscaping, a green roof, rainwater collection and reuse, 12 geothermal wells, 81 solar panels, a 1,100-gallon ice storage system (off-grid energy efficiency is 68%) and the reuse and recycling of construction materials. Local firm Peters Construction served as GC.
| Feb 11, 2011
Chicago architecture firm planning one of China’s tallest towers
Chicago-based Goettsch Partners was commissioned by developer Guangzhou R&F Properties Co. Ltd. to design a new 294,570-sm mixed-use tower in Tianjin, China. The Tianjin R&F Guangdong Tower will be located within the city’s newly planned business district, and at 439 meters it will be one of China’s tallest buildings. The massive complex will feature 134,900 sm of Class A office space, a 400-key, five-star hotel, 55 condominiums, and 8,550 sm of retail space. The architects are designing the tower with multi-story atriums and a high-performance curtain wall to bring daylight deep into the building, thereby creating deeper lease spans. The project is currently finishing design.
| Jan 21, 2011
Manufacturing plant transformed into LEED Platinum Clif Bar headquarters
Clif Bar & Co.’s new 115,000-sf headquarters in Emeryville, Calif., is one of the first buildings in the state to meet the 2008 California Building Energy Efficiency Standards. The structure has the largest smart solar array in North America, which will provide nearly all of its electrical energy needs.
| Jan 19, 2011
Baltimore mixed-use development combines working, living, and shopping
The Shoppes at McHenry Row, a $117 million mixed-use complex developed by 28 Walker Associates for downtown Baltimore, will include 65,000 sf of office space, 250 apartments, and two parking garages. The 48,000 sf of main street retail space currently is 65% occupied, with space for small shops and a restaurant remaining.
| Jan 7, 2011
Mixed-Use on Steroids
Mixed-use development has been one of the few bright spots in real estate in the last few years. Successful mixed-use projects are almost always located in dense urban or suburban areas, usually close to public transportation. It’s a sign of the times that the residential component tends to be rental rather than for-sale.
| Jan 4, 2011
An official bargain, White House loses $79 million in property value
One of the most famous office buildings in the world—and the official the residence of the President of the United States—is now worth only $251.6 million. At the top of the housing boom, the 132-room complex was valued at $331.5 million (still sounds like a bargain), according to Zillow, the online real estate marketplace. That reflects a decline in property value of about 24%.
| Jan 4, 2011
Grubb & Ellis predicts commercial real estate recovery
Grubb & Ellis Company, a leading real estate services and investment firm, released its 2011 Real Estate Forecast, which foresees the start of a slow recovery in the leasing market for all property types in the coming year.
| Dec 17, 2010
Vietnam business center will combine office and residential space
The 300,000-sm VietinBank Business Center in Hanoi, Vietnam, designed by Foster + Partners, will have two commercial towers: the first, a 68-story, 362-meter office tower for the international headquarters of VietinBank; the second, a five-star hotel, spa, and serviced apartments. A seven-story podium with conference facilities, retail space, restaurants, and rooftop garden will connect the two towers. Eco-friendly features include using recycled heat from the center’s power plant to provide hot water, and installing water features and plants to improve indoor air quality. Turner Construction Co. is the general contractor.


