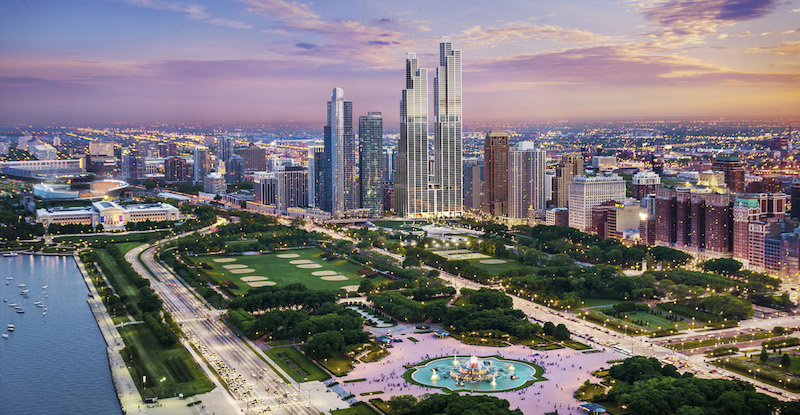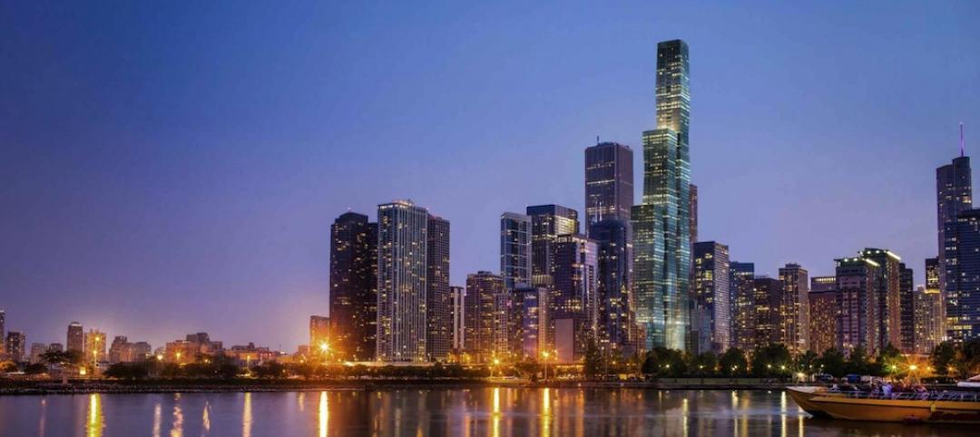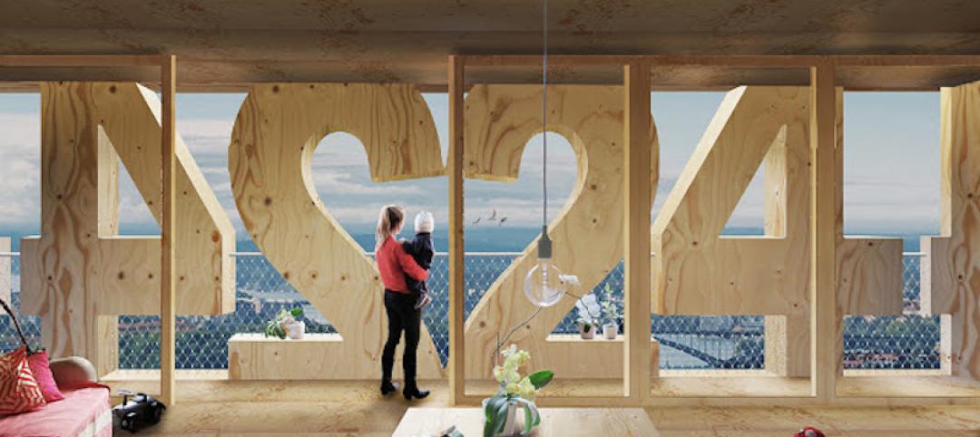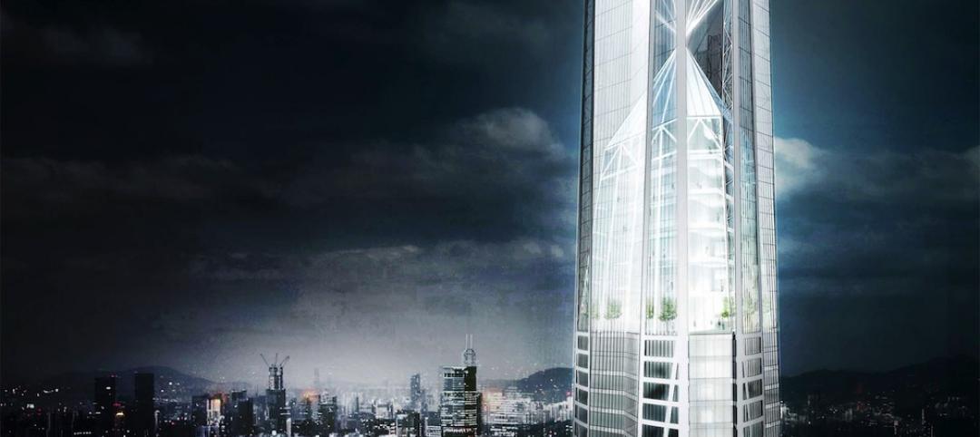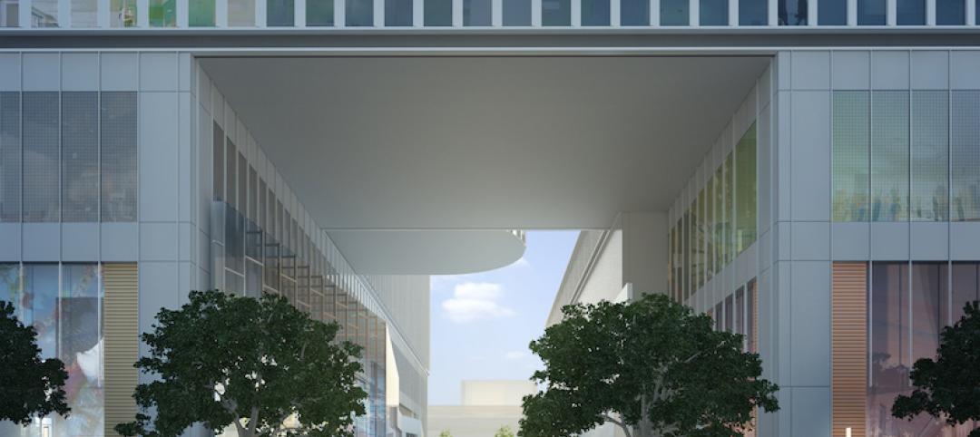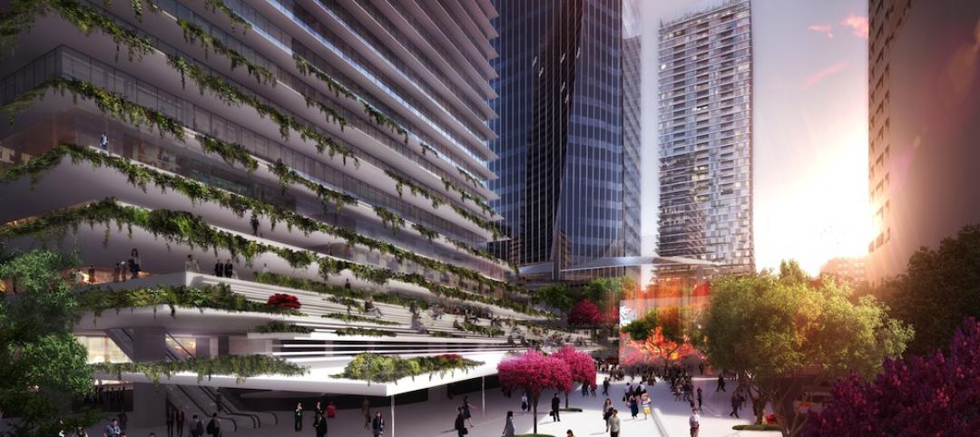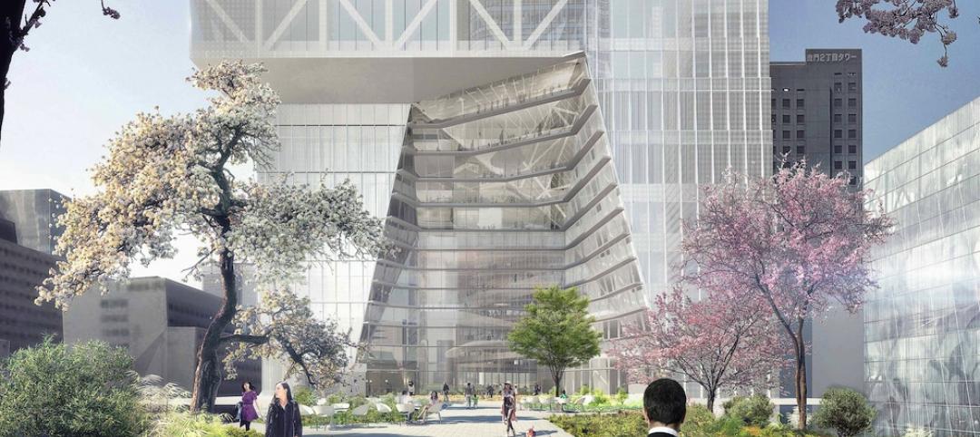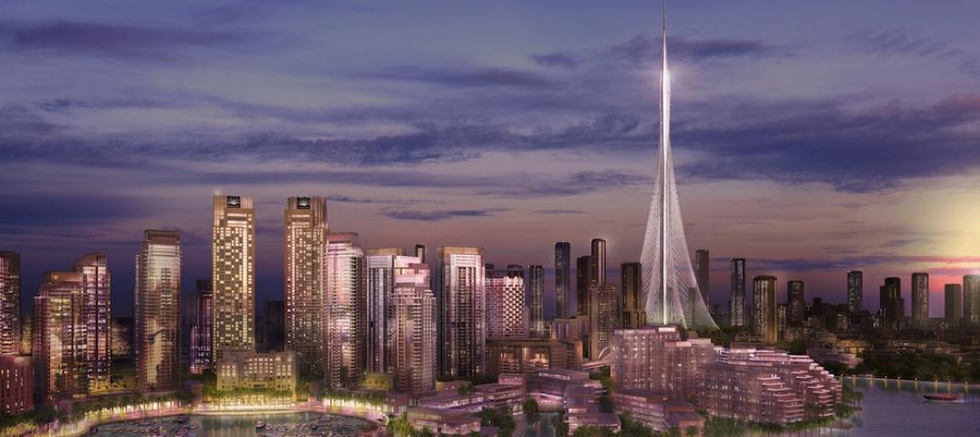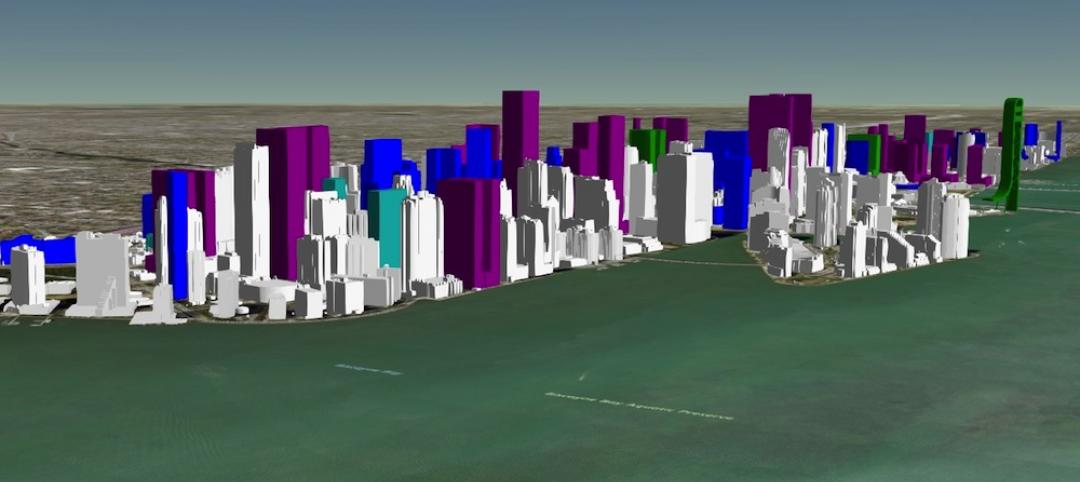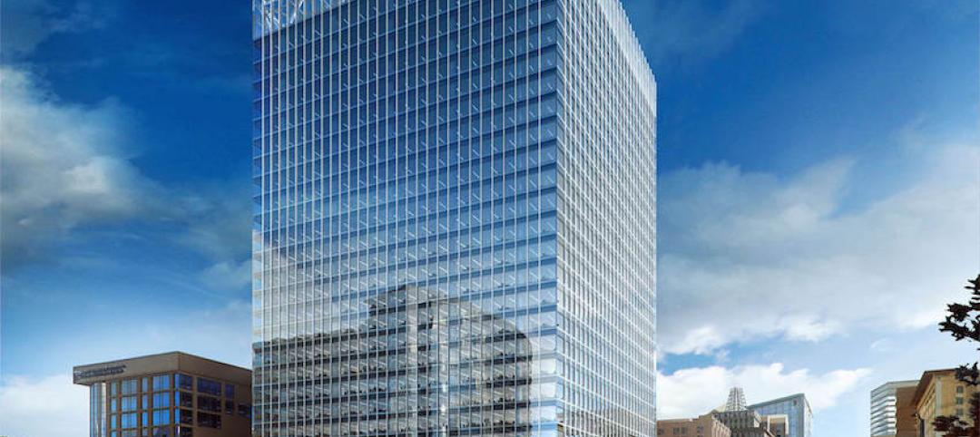The new 829-foot-tall residential tower planned for Chicago’s South Loop has received the official name of One Grant Park and will comprise 792 luxury apartments. The tower, which will become one of the city’s tallest residential buildings, began construction at its 1200 S. Indiana Ave., in December.
Included in the building’s almost 800 units will be a mix of studio, one-, two-, and three-bedroom apartments. The residences and common areas will offer state-of-the-art technology and carefully curated amenity spaces designed by the New York-based Rockwell Group.
When completed, One Grant Park will have a glassy façade and feature a step effect that will provide outdoor terraces at varying heights. The design is meant to complement what is arguably the most famous building in Chicago, Willis Tower (formerly Sears Tower). The modular design of One Grant Park will work with the design of the Willis Tower to maintain the cohesiveness of the iconic Chicago skyline.
Beyond the building’s amenities and luxury apartment units, One Grant Park offers residents a home that is just a short walk from the Adler Planetarium, Shedd Aquarium, Field Museum of Natural History, Soldier Field, and jogging and bicycling paths. The building will connect to the 57-acre Museum Campus via a pedestrian tunnel that runs underneath Lake Shore Drive. The downtown business and entertainment districts are also easily accessible from the tower.
One Grant Park represents one of the final pieces of the Central Station master plan, which saw its progress hindered by the 2008 recession.
Related Stories
High-rise Construction | May 2, 2016
UPDATED* Construction to begin this summer in Chicago on Studio Gang’s Vista Tower
The 1,186-foot tower will be the third-tallest building in the city.
Wood | Apr 29, 2016
Anders Berensson Architects designs 40-story wooden skyscraper for Stockholm
The structure, which will be made entirely out of cross-laminated timber, will rise 436 feet into the air, making it Stockholm’s tallest building.
High-rise Construction | Apr 28, 2016
bKL Architecture proposes world’s third tallest tower for China
The mixed-use H700 Shenzhen Tower will have sky gardens, angled recesses, and an attached plaza. It will trail only the Burj Khalifa and the Jeddah Tower in terms of height.
Mixed-Use | Apr 24, 2016
Atlanta’s Tech Square is establishing The ATL’s Midtown district as a premier innovation center
A much anticipated, Portman-developed tower project will include collaborative office spaces, a data center, and a retail plaza.
High-rise Construction | Apr 21, 2016
Ingenhoven Architects unveils plans for two Tokyo towers
The Toranomon District will add a business and a residential high-rise, both of which feature green and energy-efficient design.
High-rise Construction | Apr 20, 2016
OMA reveals designs for its first Tokyo skyscraper
The goal is for the Toranomon Hills Station Tower to transform its neighborhood and serve as a hub for international business.
High-rise Construction | Apr 12, 2016
Santiago Calatrava tower in Dubai could be taller than the Burj Khalifa
The slender structure will have 10 observation platforms, two Hanging Gardens decks, and a illuminating flower bud at the top.
Virtual Reality | Apr 8, 2016
Skanska will use Microsoft HoloLens to lease planned Seattle high rise
The mixed reality headset will allow people to take a holographic tour of the building while keeping visual contact with the leasing representative.
BIM and Information Technology | Apr 5, 2016
Interactive 3D map shows present and future Miami skyline
The Downtown Miami Interactive 3-D Skyline Map lets users see the status of every downtown office, retail, residential, and hotel project.
High-rise Construction | Mar 28, 2016
SOM’s Salt Lake City skyscraper uses innovative structural system to suspend itself over a neighboring building
The hat truss-supported office tower was topped off in January, rising 25 stories above the Salt Lake City streets.


