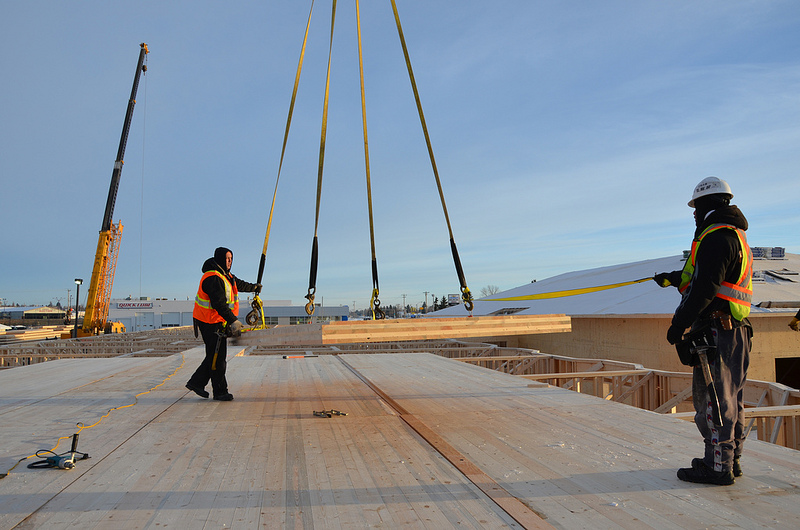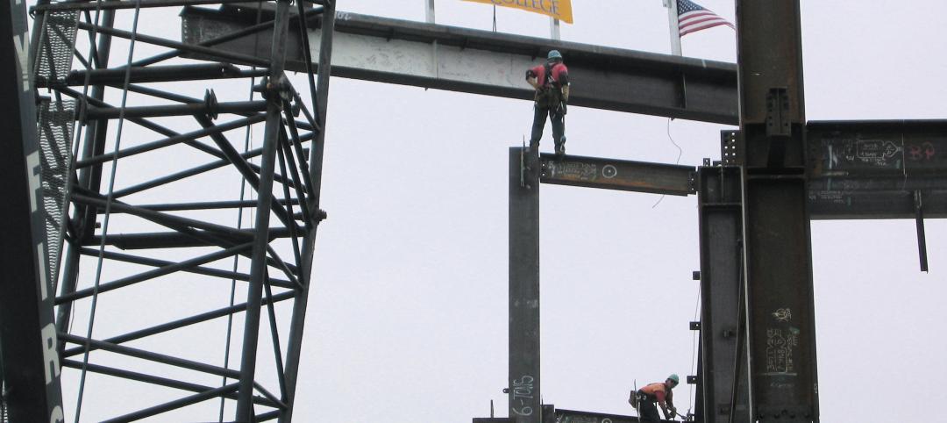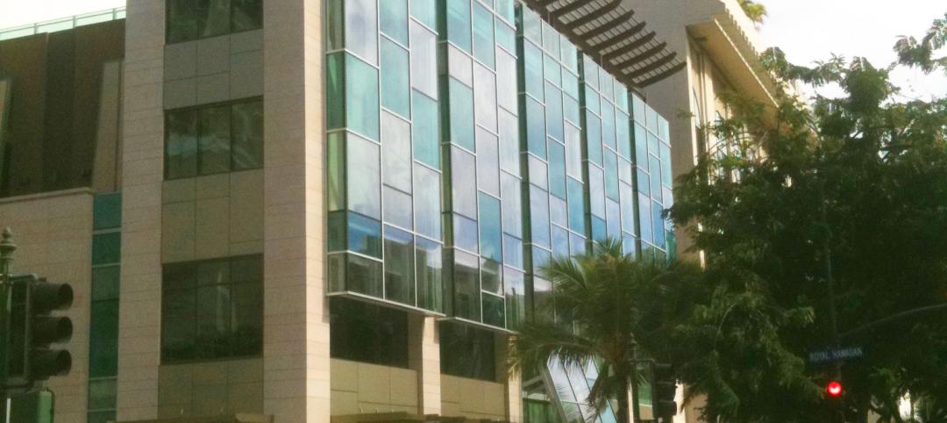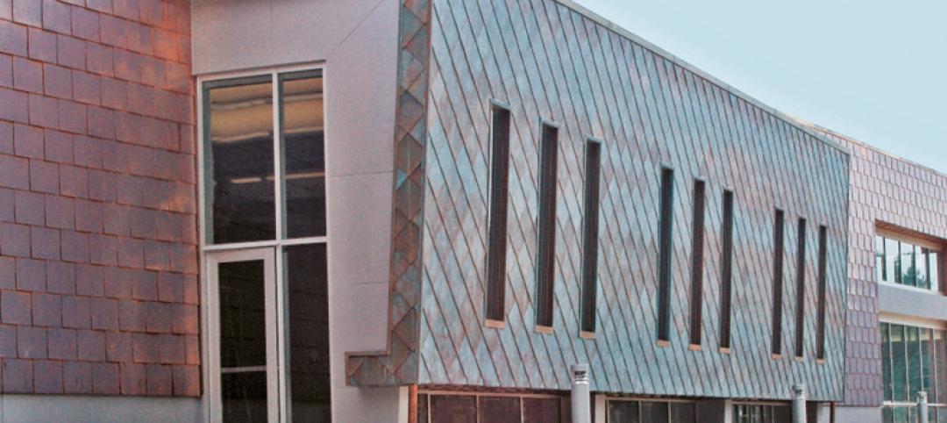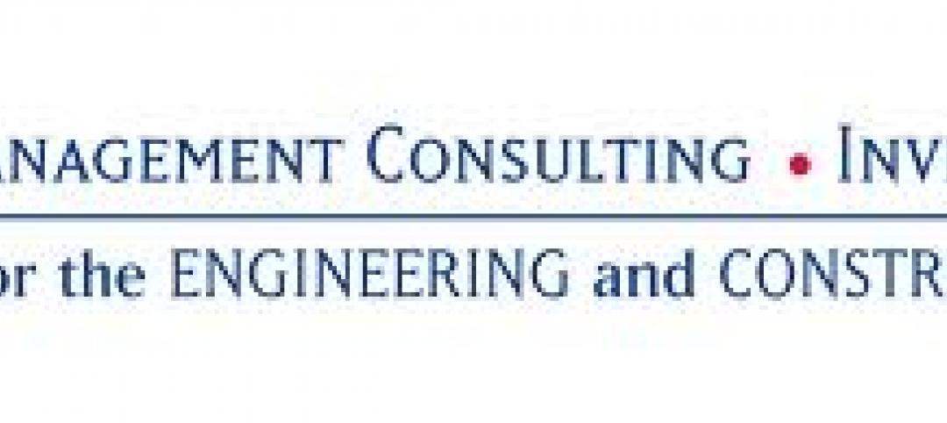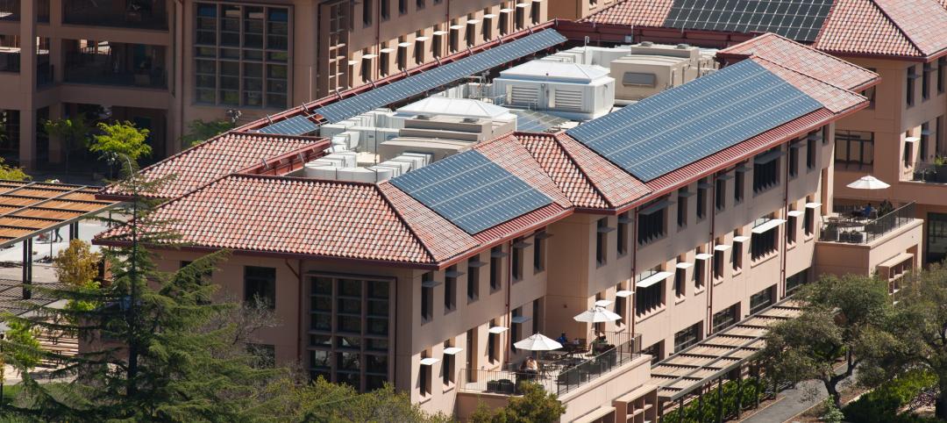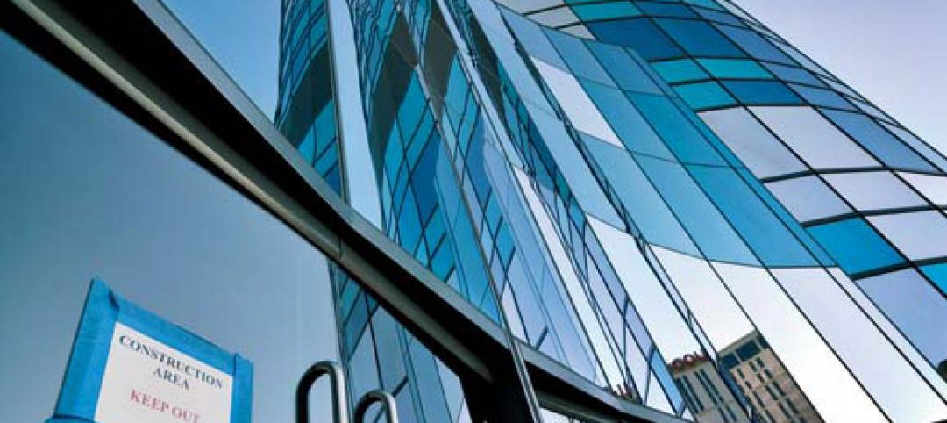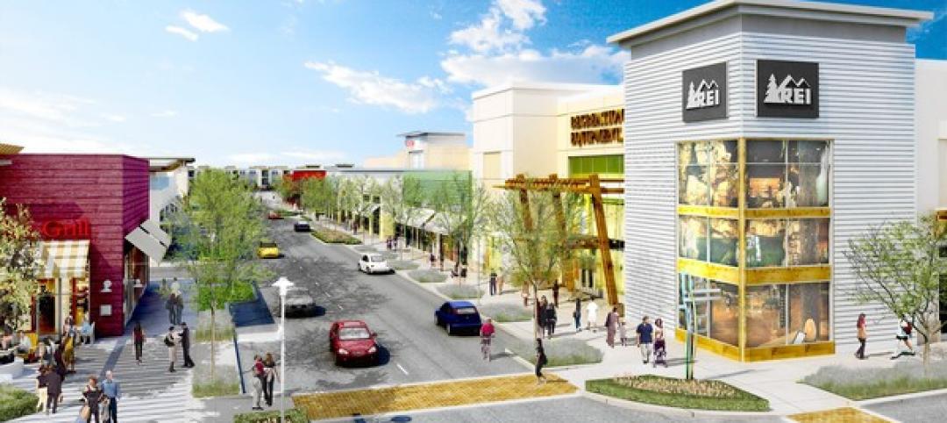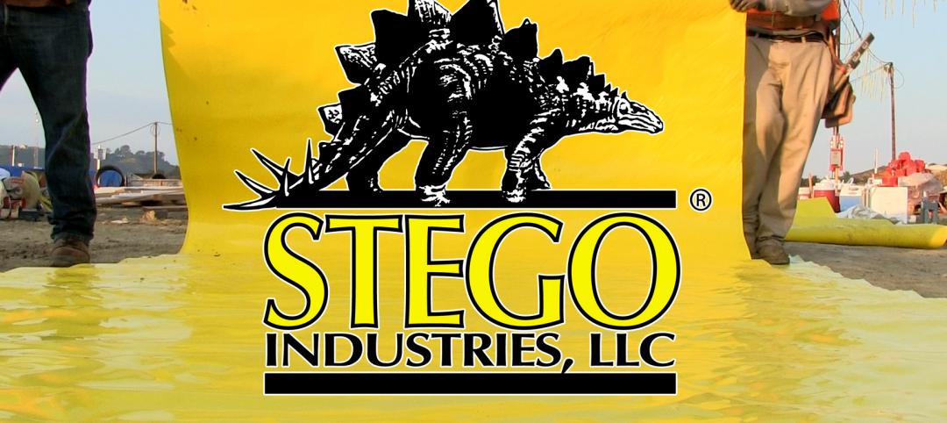Cross-Laminated Timber (CLT) was initially developed in Europe as an alternative to stone, masonry and concrete construction. It is essentially mass timber plates made from smaller framing lumber laminated crosswise on their wide faces. North American CLT is typically laid up as three-, five-, seven-, and nine-layer panels of 2x6 lumber finger jointed lamstock.
Here in North America, one might first see these mass timber plates and wonder, “Why on earth would I need that big piece of wood to build with?” Well, there are several common misconceptions and myths surrounding the use of wood as a building material, especially these new mass timber CLT panels.
ALSO SEE: Mass timber construction grows up
The first myth I always hear is, “It won’t meet the code,” then next, “It's wood, it will just burn down.” My favorite is, “You are cutting down all our big trees.”
One of the best resources for clarifying the topic is the 2013 US CLT Handbook. FPInnovations—in collaboration with the American Wood Council (AWC), the United States (U.S.) Forest Products Laboratory, APA, and U.S. WoodWorks—published the comprehensive guide to provide technical information for building professionals, illustrating CLT applications adapted to current codes and standards. The handbook addresses a number of these common misconceptions about wood and CLT panels.
Myth #1 — “Cross laminated timber is not in the Building Code.”
CLT panels have great potential for providing cost-effective building solutions for residential, commercial, and institutional buildings, as well as large industrial facilities in accordance with the International Building Code.
In 2015, cross laminated timber will be incorporated in the International Building Code (IBC). The IBC recently adopted ANSI CLT Standard PRG 320 into the 2015 IBC, (see US CLT Handbook Chapter 1, p. 2) so you can request a design review based on it now and submit it as an alternate material, design and methods (AMM).
Myth #2 — “Cross laminated timber is a wood product and, therefore, easily catches on fire.”
Like using a few 12-inch-diameter logs to start a camp fire, mass timber does not catch fire easily. In fact, cross laminated timber acts more like concrete. Mass timber is not conventional so it is very hard to light, and once it is lit, it wants to put itself out (see US CLT Handbook Chapter 8, p. 2).
A research project recently completed at FPInnovations showed that CLT panels have the potential to provide excellent fire resistance, often comparable to typical heavy construction assemblies of non-combustible construction. CLT panels can maintain significant structural capacity for an extended duration of time when exposed to fire.
Myth #3 — “You have to bring in a specialized crew to install cross laminated timber.”
Keep in mind, CLT is just another form of glue laminated timber (glulam). It is just wood, so it designs and builds on the earlier technology. CLT panels, like other industry panels (precast concrete or SIP panels), provide easy handling during construction and a high level of prefabrication facilitation and rapid project completion.
A conventional wood installation crew with other panel experience can lift, set, and screw down CLT wood panels, and with a manufacturer provided installation plan, it goes even faster (see US CLT Handbook Chapter 12, p. 1).
Myth #4 — “Mass timber is not good for the environment since many trees need to be cut down to create the building material.”
CLT panels are manufactured 2x6 lumber from trees harvested from sustainably managed forests, and mostly Mountain Pine Beetle kill trees. If we don’t use them, they decay and emit carbon back into the atmosphere.
Wood is also the only primary structural material that grows naturally and is renewable. In fact, according to “Sustainable Forestry in North America,” during the last 50 years less than 2% of the standing tree inventory in the U.S. was harvested each year, while net tree growth was three percent.
Myth #5 — “Cross laminated timber is expensive.”
When considering the total in-place value of a CLT system, it is cost competitive to other plate building materials. But you also need to consider all the value added benefits:
• More savings can be found in the reduced installation cost, usually 50% cheaper than installing other plate materials.
• With an earlier project completion date, you are open for business sometimes months ahead of schedule.
• The building structure will weigh less than half the weight of other construction types, so the foundation costs less money.
• Job site safety is dramatically increased due to the prefabricated CLT panels and usually the only power tools are pneumatic drills.
The intent of cross laminated timber is not to replace light-frame construction, but rather to offer a versatile, low-carbon, and cost-competitive wood-based solution that complements the existing light frame and heavy timber options while offering a suitable candidate for some applications that currently use concrete, masonry, and steel.
While it is a relatively new building system of interest in North American construction, the benefits speak for themselves. For more information on CLT wood, visit www.masstimber.com.
About the author
Kris Spickler lives in Northern California and is a Heavy Timber Specialist for Structurlam Products Ltd. in Penticton, B.C., Canada. He holds a Bachelor of Science degree in Civil Engineering, with emphasis on wood structural design, from Fresno State University, California. As a California licensed Professional Engineer since 1981, he has worked in the Engineered Wood Products industry for 25 years. The last ten years he has focused on Engineered Wood Lumber used in Heavy Timber design and Cross Laminated Timber.
Related Stories
| Mar 26, 2012
McCarthy tops off Math and Science Building at San Diego Mesa College
Designed by Architects | Delawie Wilkes Rodrigues Barker, the new San Diego Mesa College Math and Science Building will provide new educational space for students pursuing degree and certificate programs in biology, chemistry, physical sciences and mathematics.
| Mar 22, 2012
Hawaiian architecture firm chooses FRP trellis system over traditional materials
MGA Architecture plans to add five more trellis systems on the neighboring building.
| Mar 22, 2012
Moline Public Library uses copper as an exterior building material
Architects incorporate decorative copper panels to create the look of a heavy plate copper shingle.
| Mar 20, 2012
FMI releases 2012 first quarter construction outlook
The last time construction put in place was at this level was 2000-2001.
| Mar 20, 2012
Stanford’s Knight Management Center Awarded LEED Platinum
The 360,000-sf facility underscores what is taught in many of the school’s electives such as Environmental Entrepreneurship and Environmental Science for Managers and Policy Makers, as well as in core classes covering sustainability across the functions of business.
| Mar 19, 2012
Obama’s positioned to out-regulate Bush in second term
Proposed ozone rule would cost $19 billion to $90 billion in 2020, according to the White House.
| Mar 19, 2012
Skanska promotes Saunders to VP/GM of Bayshore Concrete Products
During his more than 13 years with Bayshore, Saunders has provided products for Victory Bridge in New Jersey, Route 52 Causeway in Ocean City, N.J., and for numerous piers at Naval Station Norfolk and the Norfolk Naval Shipyard.
| Mar 16, 2012
Temporary fix to CityCenter's Harmon would cost $2 million, contractor says
By contrast, CityCenter half-owner and developer MGM Resorts International determined last year that the Harmon would collapse in a strong quake and can't be fixed in an economical way. It favors implosion at a cost of $30 million.
| Mar 16, 2012
Work on Oxnard, Calif. shopping center resumes after a three-year hiatus
Stalled since 2009, developers of the Collection at RiverPark decided to restart construction on the outdoor mall.
| Mar 16, 2012
Stego embarks on HPD Pilot Program
Vapor barrier manufacturer strives to provide better green choices to designers and builders.


