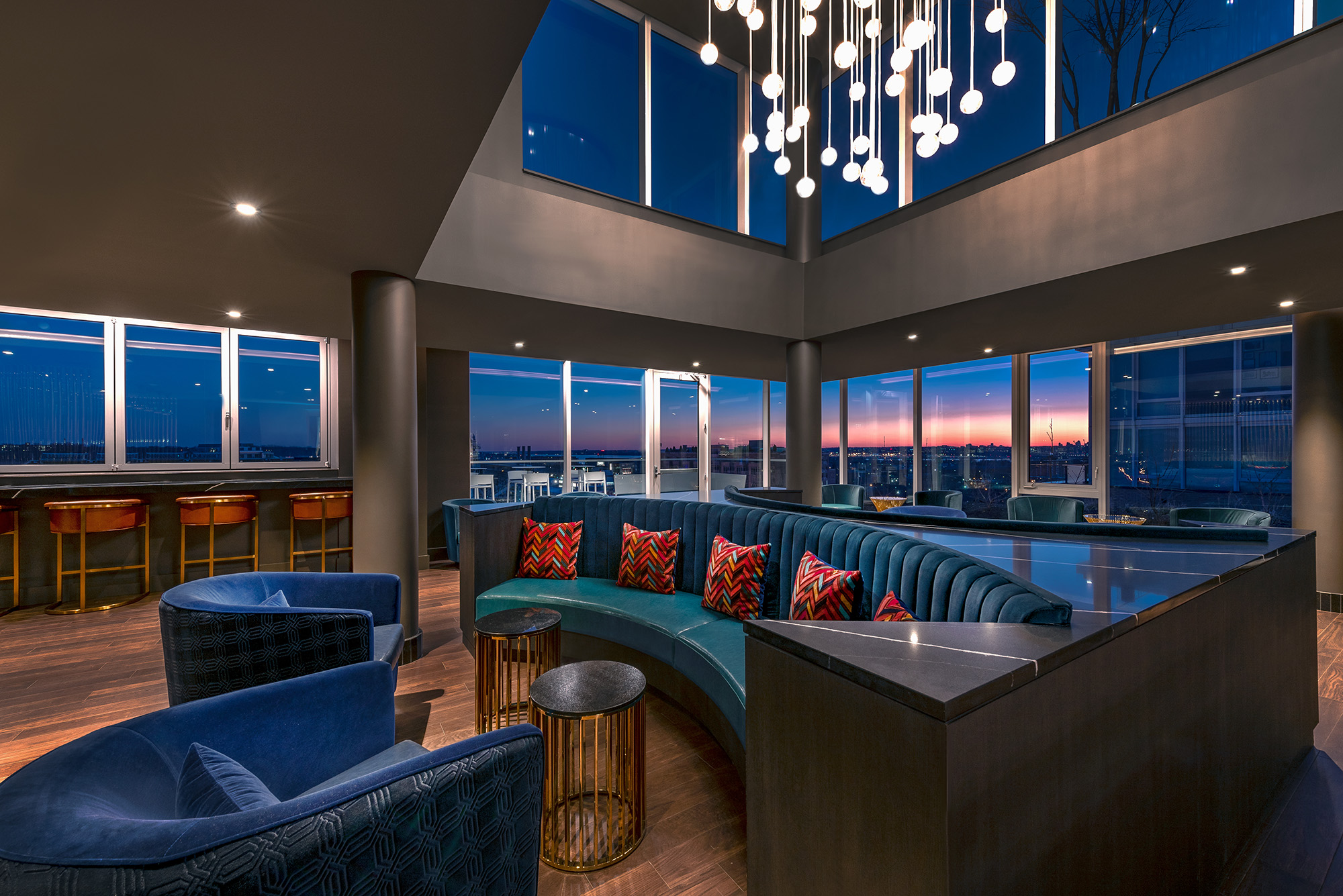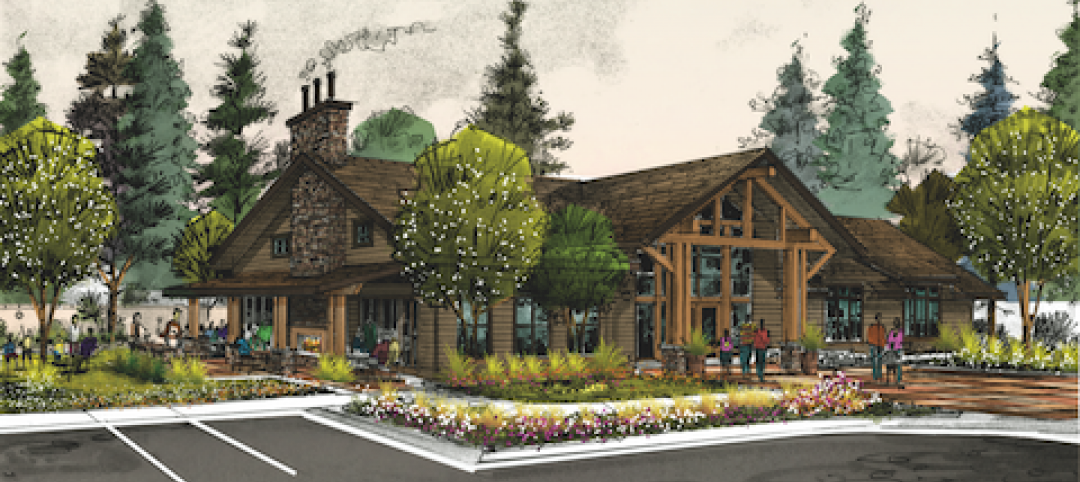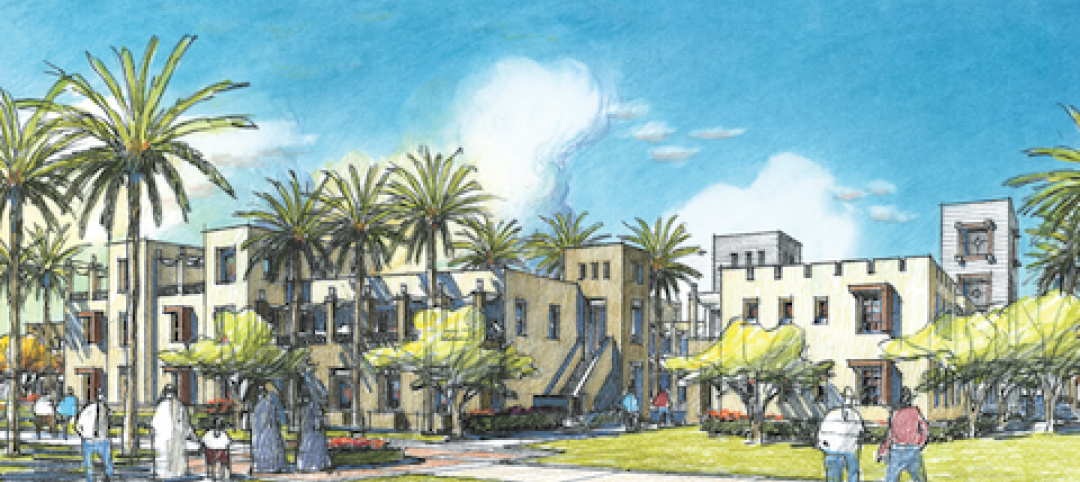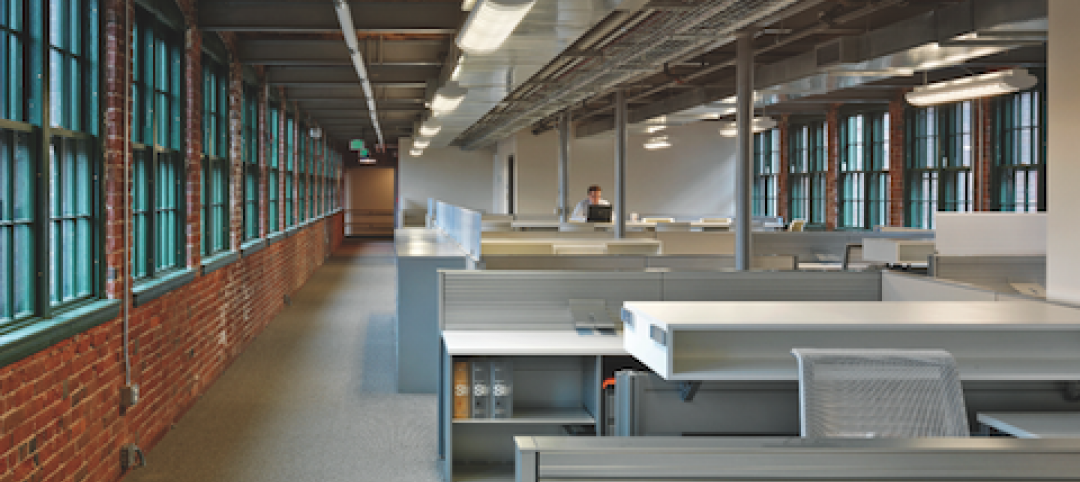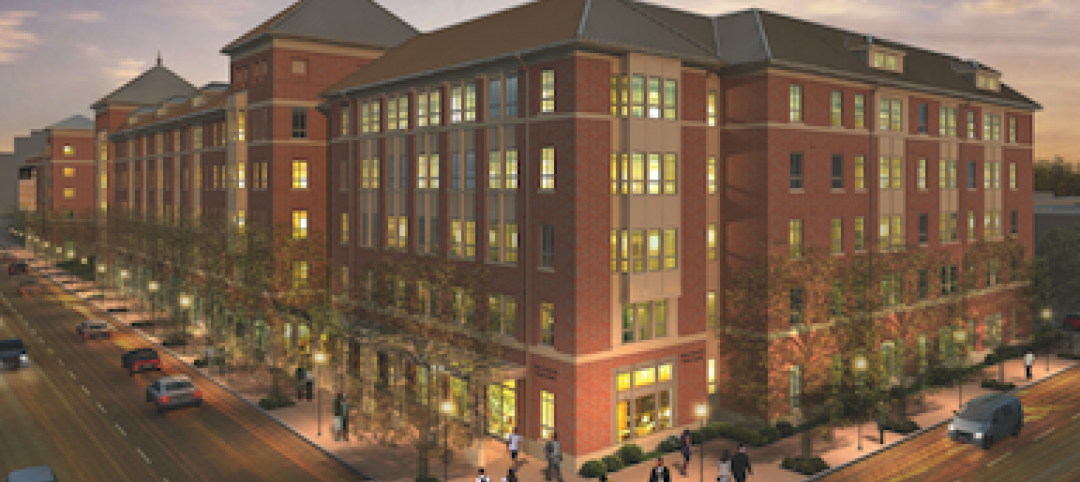The realm of residential development is consistently evolving in response to the shifting needs in the market. As priorities realign and demographic landscapes transform, multifamily designers and developers find themselves in a continuous state of adaptation to resonate with residents in an increasingly competitive arena.
At V Starr, as collaborative design partners to developers across the country, we've observed particularly pronounced shifts regarding tenant lifestyles and thus, their living needs.
What are these pivotal multifamily trends, and how can we effectively respond to them to craft spaces that not only meet but exceed the expectations of today's discerning residents?
Top 5 Multifamily Trends in 2024
1. Health & Wellness
Wellness holds steady as a high priority for residents in multifamily properties, and as such, a standard gym no longer meets their expectations. Today, multifamily dwellers are not impressed with standard fitness facilities but rather yearn for provisions catered to holistic wellness practices. We’re seeing developers and their partners responding to the call with everything from cryotherapy pods to full luxury spas, and even atriums and green spaces to help ground residents and stay connected with nature in major cities.
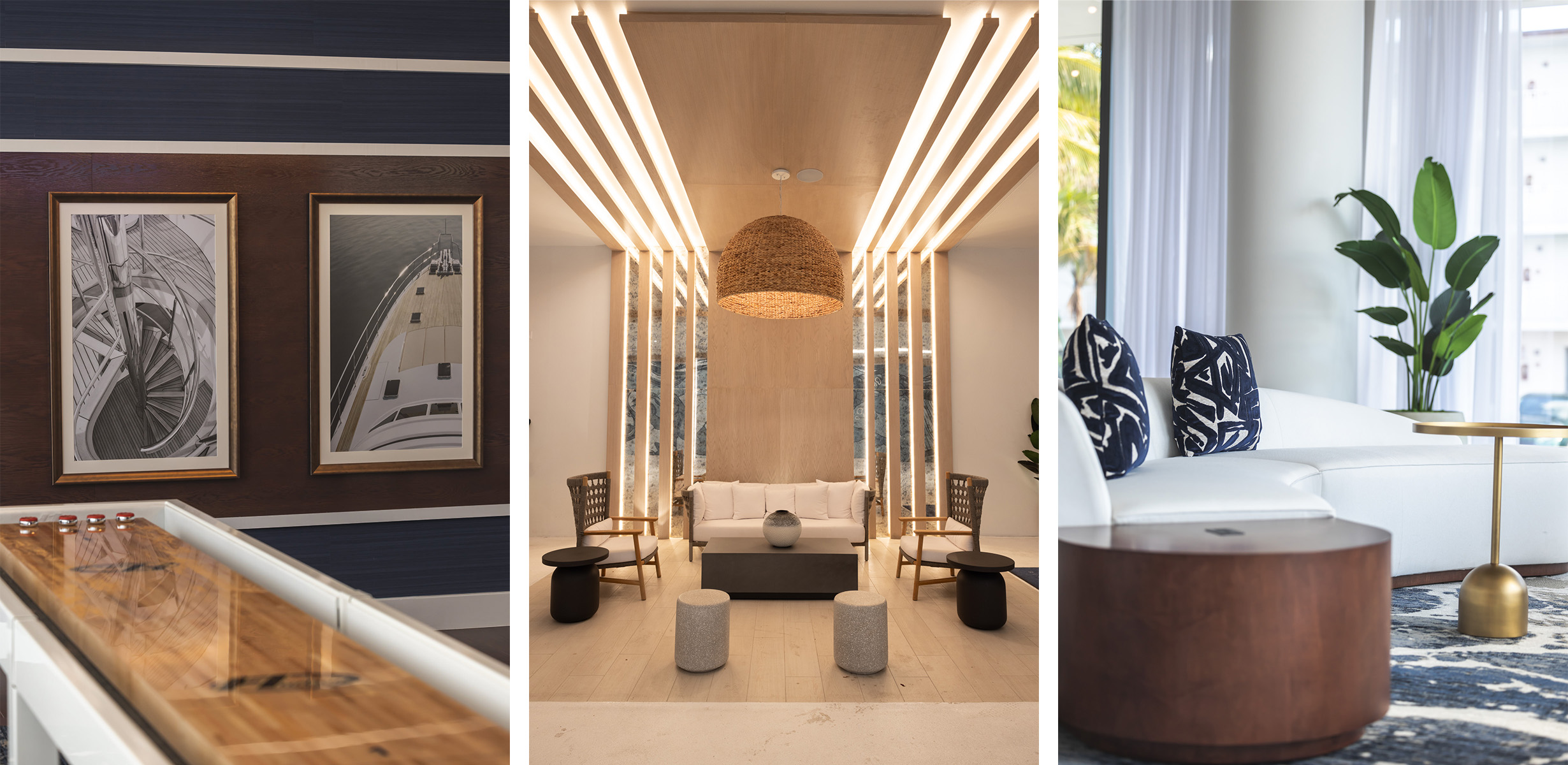
When it comes to the design of these spaces, we’re minding wellness in our material selection as well. In sourcing natural and non-toxic materials we aim to meet end users’ standards with selections that are not only aesthetically sound but also more environmentally friendly. Further, the inclusion of biophilic elements is known to contribute positively to overall mental well-being by fostering a sense of calm.
2. Diversification of Lifestyle Amenities
Outside of health and wellness, amenities are evolving to allocate dedicated spaces for leisure activities that cannot necessarily take place in small apartments or condos. Podcast studios, VR rooms, and even indoor pickleball courts are just a few examples of new accommodations now being integrated into modern developments.
Community is another important factor for residents as they all seek organic connections with neighbors and guests beyond the confines of their units. From membership pool clubs to rooftop clubs and full game room lounges, the rise of social hospitality spaces attests to the growing popularity of initiatives aimed at nurturing a vibrant community spirit among residents.
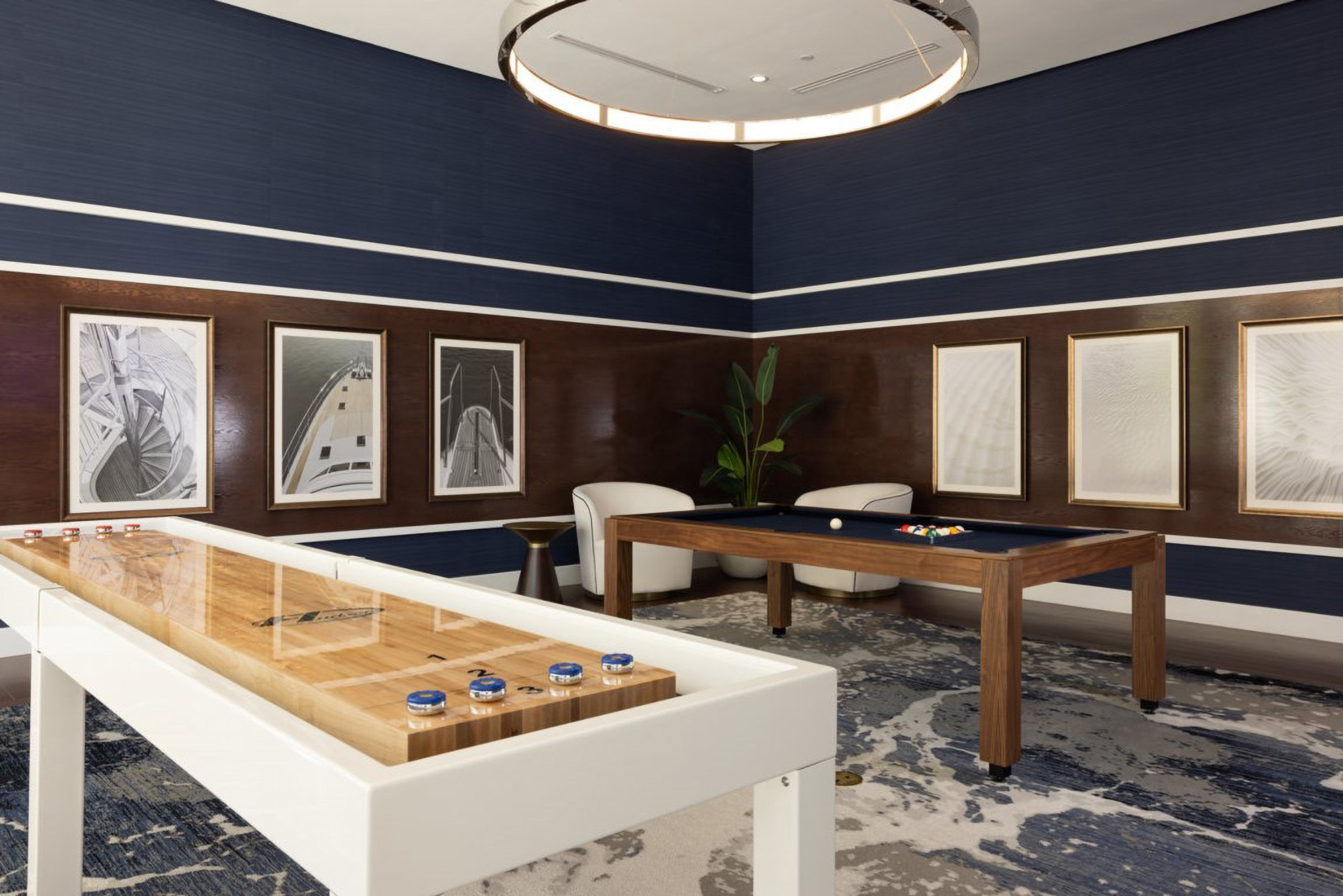
Mirroring the convenience offered at hotels and short-stays, grab-and-go drinks and food marts are another growingly common amenity that helps meet tenants’ needs with convenience.
3. Flexible, Multipurpose Spaces
With hybrid work holding steady across industries, coworking spaces persist as a prevalent amenity in multifamily buildings. Ranging from well-equipped conference rooms to individual workspaces, thoughtfully designed spaces enhance productivity and also offer an environment for remote employees to draw motivation outside of their living quarters. As hybrid work endures, these dedicated workspaces have become a key draw for residents.
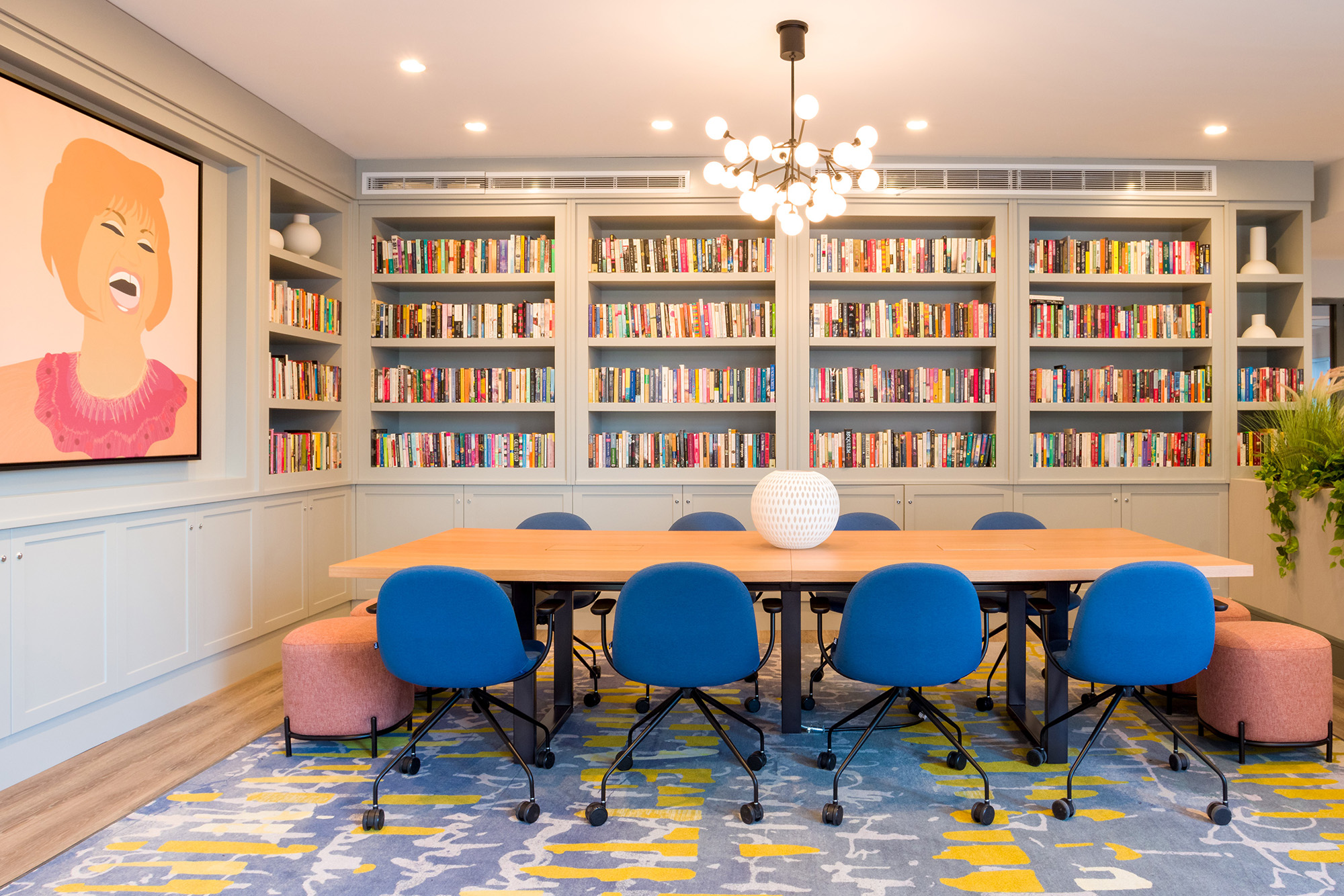
Simultaneously, increased demand for home office spaces within residences has created a need for versatile spaces. This shift not only influences the dimensions of apartments but also redefines the unit mix by challenging the conventional notion that two bedrooms are exclusively designated for families.
Instead, these spaces are now envisioned to serve dual purposes that can accommodate working from home. With this, too, comes the need for flexible storage solutions for work-related items that are out of sight and mind when guests visit but are easily accessible and convenient when needed.
4. Catering to Aging Renter Demographics
As Boomers look to downsize and explore new cities, they seek out the same amenities as Millennials, but with a more refined taste that reflects the comforts of home that they’re used to. Developers and designers are meeting their expectations with thoughtfully curated spaces that feel warm, inviting and luxurious.
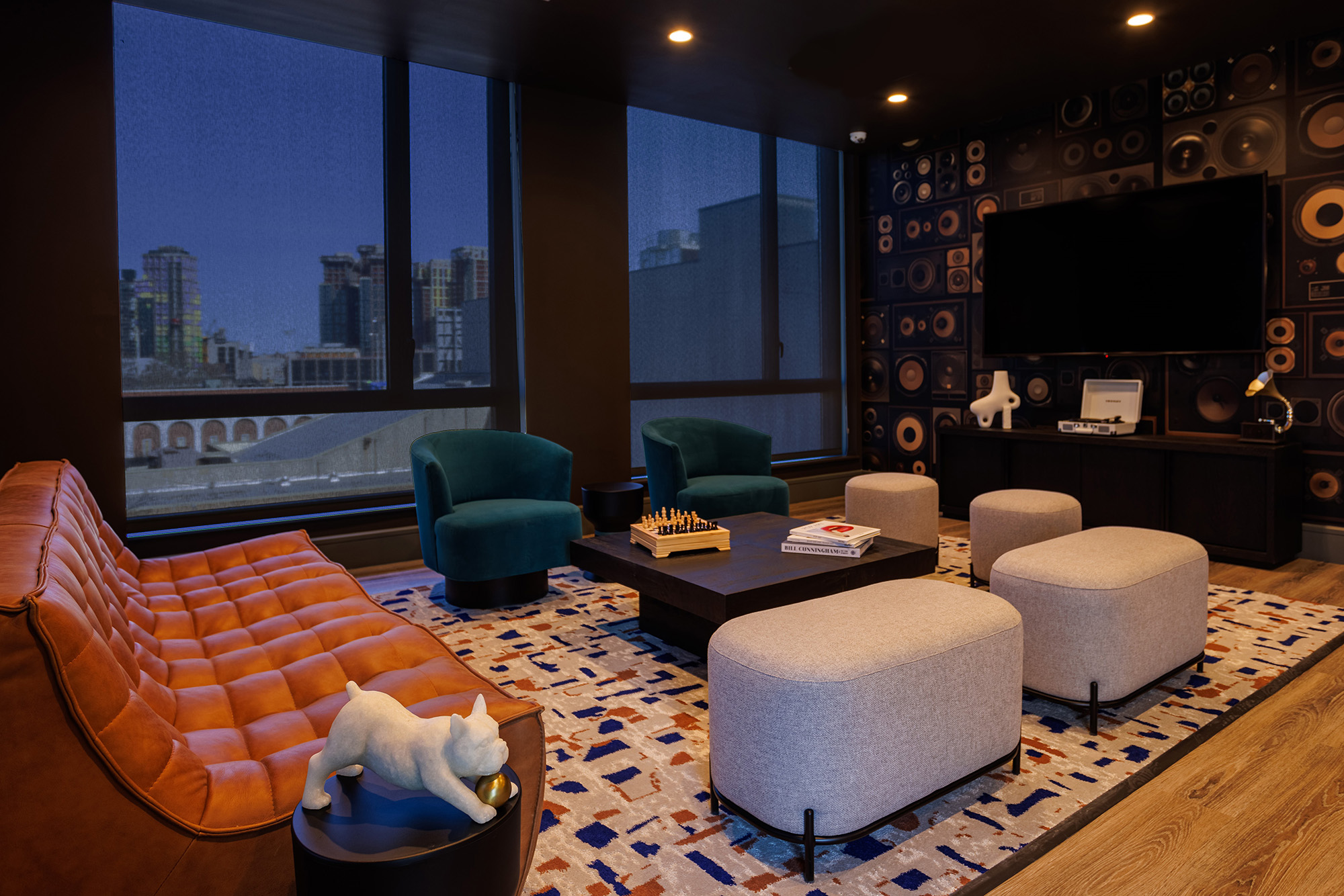
Through tactile materials, soothing color palettes and curated art packages, lounges, lobbies and amenity spaces are now approached as seamless extensions of the residents’ apartments.
5. Building Neighborhoods to Thrive
Underlining the increased focus on community, multifamily designers are embracing a holistic, mixed-use approach that considers not just residential, commercial, and retail but also food and beverage, entertainment, and performing arts, plus plenty of greenspaces. Sound rooms and stages and even hidden speakeasies are just a few of the ways property groups are accounting for the varied interests of their residents, offering a close-knit hub to meet and connect right in their communities.
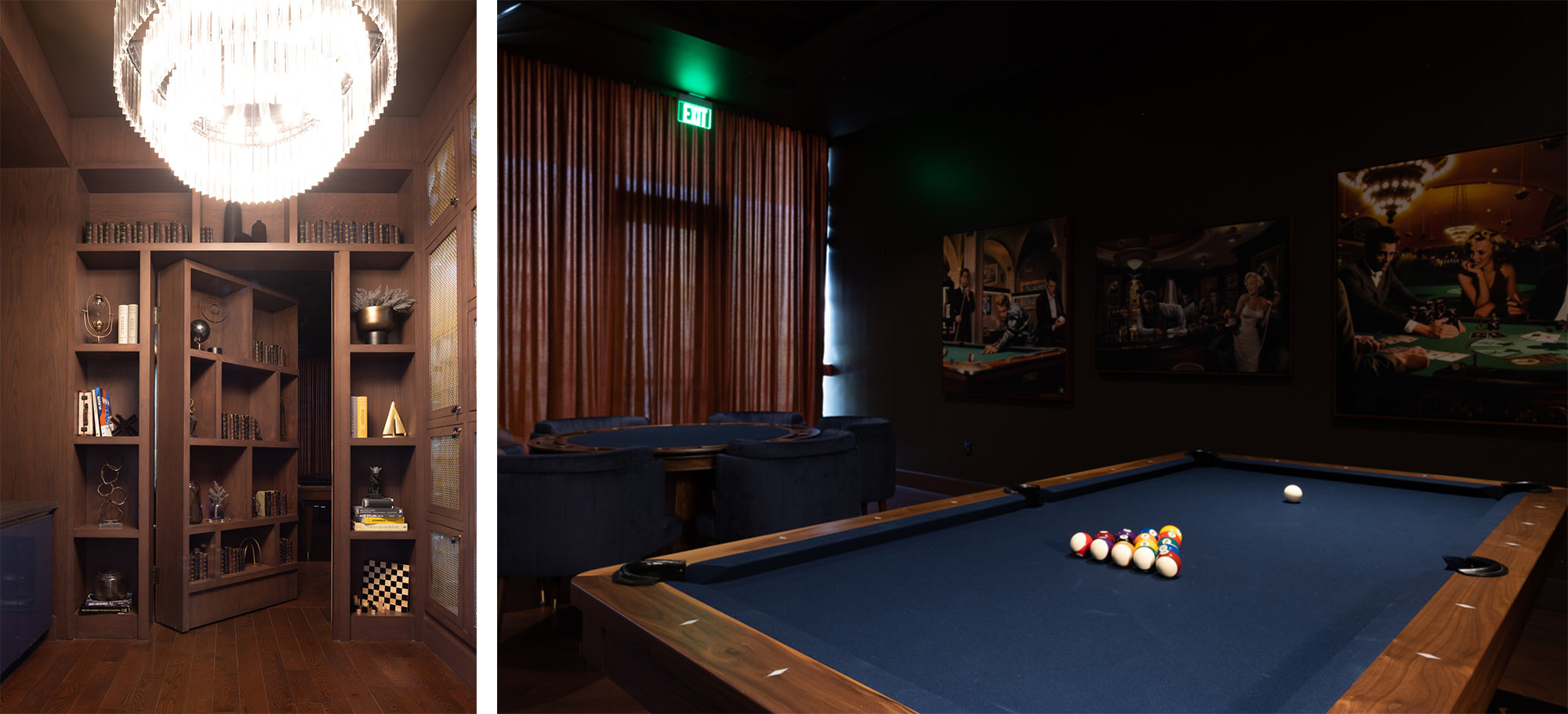
In essence, our commitment lies in crafting enduring spaces. As the dynamics and preferences of multifamily developments transform, designers and our partners aim to meet these shifts in the market with thoughtful considerations that evolve with time. While we work to accommodate each of these shifts into our projects, we too consider how they will evolve by offering flexibility in layout and function to consistently bolster vibrant and thriving communities.
Related Stories
| Oct 13, 2010
Apartment complex will offer affordable green housing
Urban Housing Communities, KTGY Group, and the City of Big Bear Lake (Calif.) Improvement Agency are collaborating on The Crossings at Big Bear Lake, the first apartment complex in the city to offer residents affordable, eco-friendly homes. KTGY designed 28 two-bedroom, two-story townhomes and 14 three-bedroom, single-story flats, averaging 1,100 sf each.
| Oct 13, 2010
Residences bring students, faculty together in the Middle East
A new residence complex is in design for United Arab Emirates University in Al Ain, UAE, near Abu Dhabi. Plans for the 120-acre mixed-use development include 710 clustered townhomes and apartments for students and faculty and common areas for community activities.
| Oct 13, 2010
Community center under way in NYC seeks LEED Platinum
A curving, 550-foot-long glass arcade dubbed the “Wall of Light” is the standout architectural and sustainable feature of the Battery Park City Community Center, a 60,000-sf complex located in a two-tower residential Lower Manhattan complex. Hanrahan Meyers Architects designed the glass arcade to act as a passive energy system, bringing natural light into all interior spaces.
| Oct 12, 2010
The Watch Factory, Waltham, Mass.
27th Annual Reconstruction Awards — Gold Award. When the Boston Watch Company opened its factory in 1854 on the banks of the Charles River in Waltham, Mass., the area was far enough away from the dust, dirt, and grime of Boston to safely assemble delicate watch parts.
| Sep 13, 2010
Richmond living/learning complex targets LEED Silver
The 162,000-sf living/learning complex includes a residence hall with 122 units for 459 students with a study center on the ground level and communal and study spaces on each of the residential levels. The project is targeting LEED Silver.
| Sep 13, 2010
Committed to the Core
How a forward-looking city government, a growth-minded university, a developer with vision, and a determined Building Team are breathing life into downtown Phoenix.
| Aug 11, 2010
Brown Craig Turner opens senior living studio
Baltimore-based architecture and design firm Brown Craig Turner has significantly expanded its housing design capabilities and expertise with the launch of its new senior living studio.
| Aug 11, 2010
CTBUH changes height criteria; Burj Dubai height increases, others decrease
The Council on Tall Buildings and Urban Habitat (CTBUH)—the international body that arbitrates on tall building height and determines the title of “The World’s Tallest Building”—has announced a change to its height criteria, as a reflection of recent developments with several super-tall buildings.
| Aug 11, 2010
Morphosis builds 'floating' house for Brad Pitt's Make It Right New Orleans foundation
Morphosis Architects, under the direction of renowned architect and UCLA professor Thom Mayne, has completed the first floating house permitted in the U.S. for Brad Pitt’s Make It Right Foundation in New Orleans.The FLOAT House is a new model for flood-safe, affordable, and sustainable housing that is designed to float securely with rising water levels.



