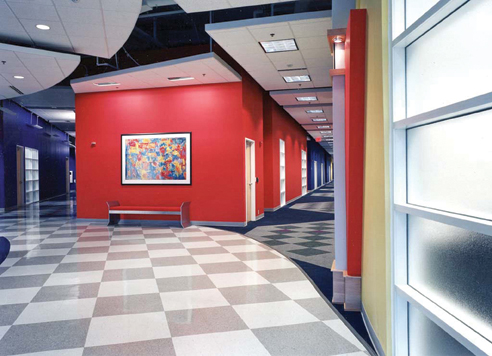Building Design+Construction talked to experts from Hixson Architecture Engineering Interiors for their advice on renovating whole office buildings and office interiors: Colleen McCafferty, LEED AP, Corporate Interiors Team Leader; Bruce F. Mirrielees, AIA, SVP of Project Management; and John Hudson, Director of Client Development. Here are 11 lessons from their experience that may help you in planning your clients’ next office renovation projects.
11 Tips for Office Renovation Success
1. Ask the hard bottom-line questions first.
2. Take a realistic look at the surrounding neighborhood.
3. Look for local or regional economic incentives.
4. Develop an exit strategy for the property.
5. Create a communication plan for the current occupants.
6. Capitalize on the building’s strengths.
7. Determine what features can and should be saved.
8. Enhance the property’s curb appeal and interior finishes.
9. Have a clear picture of who the potential tenants might be, and design for their needs.
10. Don’t try to do everything at once.
11. Make sustainability part of the process.
View all 11 tips on one page.
Related Stories
| Jan 3, 2012
Gilbane awarded $88M Contract for Ohio elementary school construction
The new award, which comprises the construction of five new elementary schools and demolition of 11 older facilities, is the latest K-12 building program managed by Gilbane for the Ohio School Facilities Commission since 1998.
| Jan 3, 2012
AIA's ABI November Index reaches 52.0
The Architecture Billings Index (ABI) reached its first positive mark since August.
| Jan 3, 2012
Callison acquires Barteluce Architects & Associates
This acquisition will grow Callison’s New York team to over 75 architects.
| Jan 3, 2012
VDK Architects merges with Harley Ellis Devereaux
Harley Ellis Devereaux will relocate the employees in its current Berkeley, Calif., office to the new Oakland office location effective January 3, 2012.
| Jan 3, 2012
Weingarten, Callan appointed to BD+C Editorial Board
Building Design+Construction has named two new members to its editorial board. Both are past recipients of BD+C’s “40 Under 40” honor.
| Jan 3, 2012
New Chicago hospital prepared for pandemic, CBR terror threat
At a cost of $654 million, the 14-story, 830,000-sf medical center, designed by a Perkins+Will team led by design principal Ralph Johnson, FAIA, LEED AP, is distinguished in its ability to handle disasters.
| Jan 3, 2012
BIM: not just for new buildings
Ohio State University Medical Center is converting 55 Medical Center buildings from AutoCAD to BIM to improve quality and speed of decision making related to facility use, renovations, maintenance, and more.
| Jan 3, 2012
New SJI Rule on Steel Joists
A new rule from the Steel Joist Institute clarifies when local reinforcement of joists is required for chord loads away from panel points. SJI members offer guidance about how and when to specify loads.
| Jan 3, 2012
AIA Course: New Developments in Concrete Construction
Earn 1.0 AIA/CES learning units by studying this article and successfully completing the online exam.
| Jan 3, 2012
The Value of Historic Paint Investigations
An expert conservator provides a three-step approach to determining a historic building’s “period of significance”—and how to restore its painted surfaces to the correct patterns and colors.















