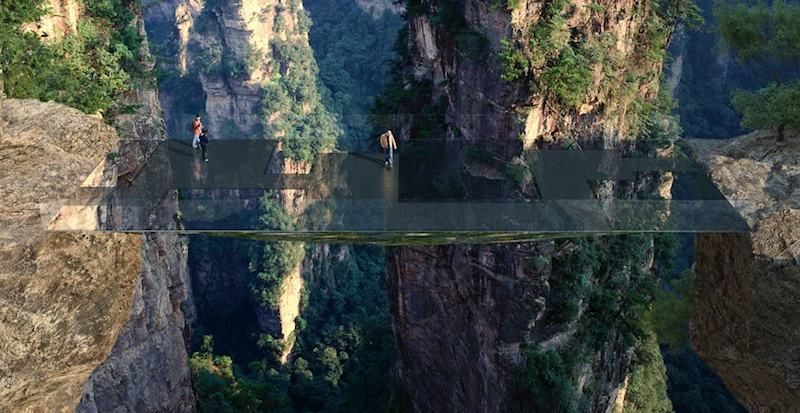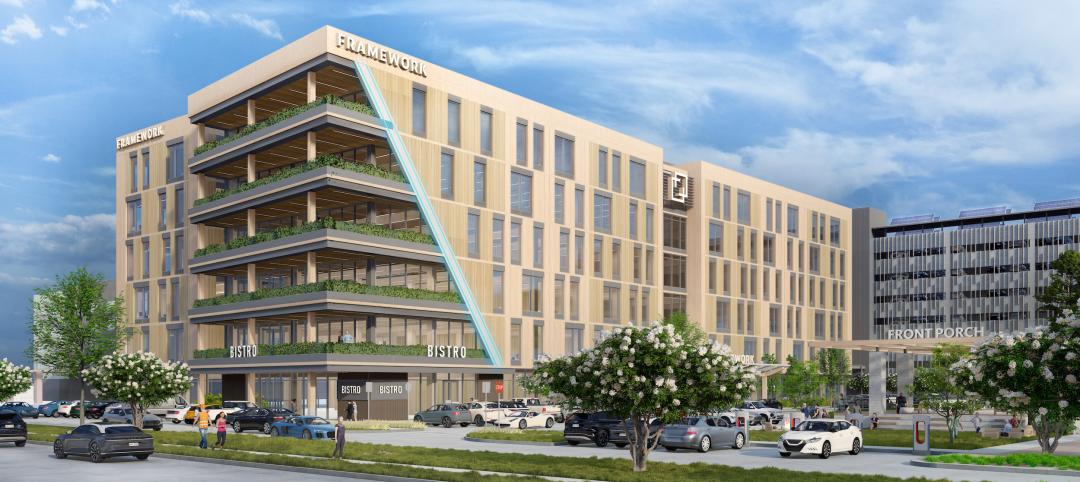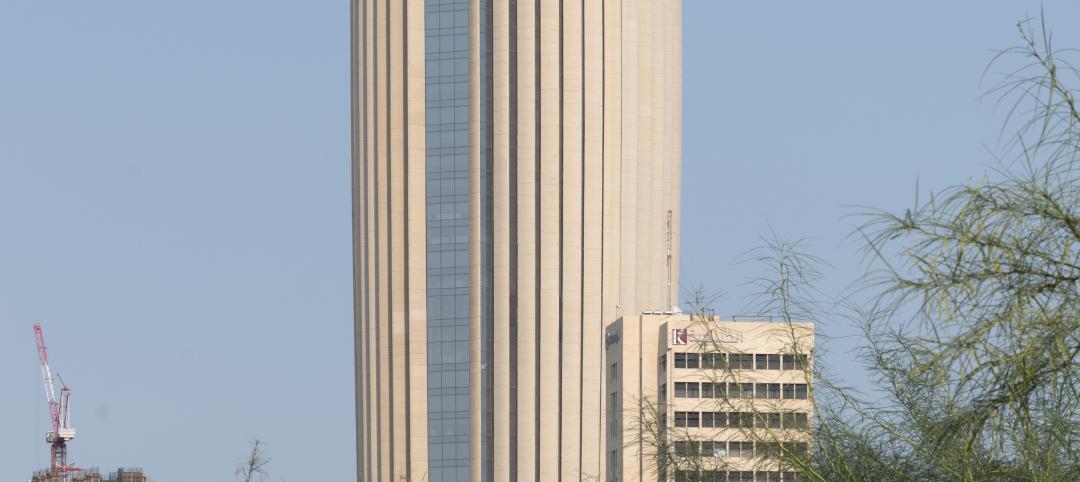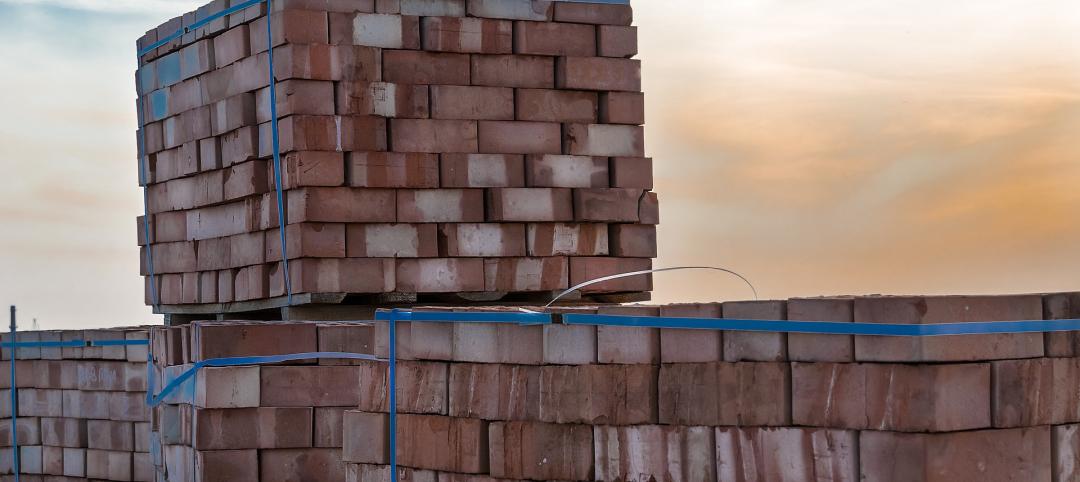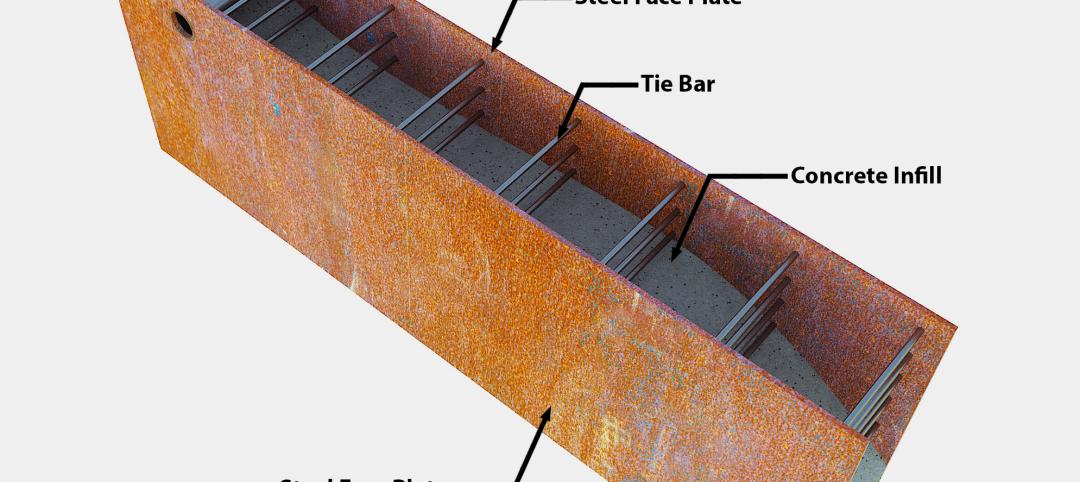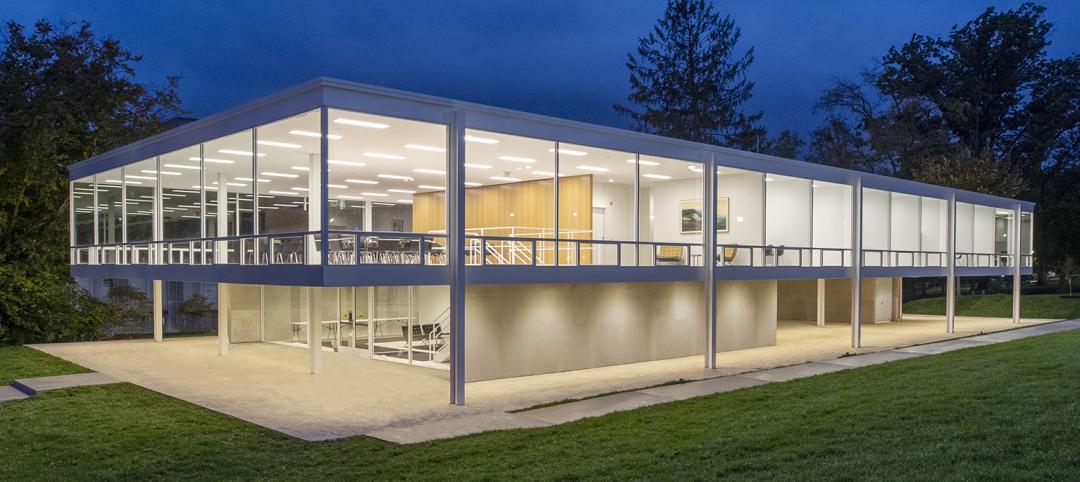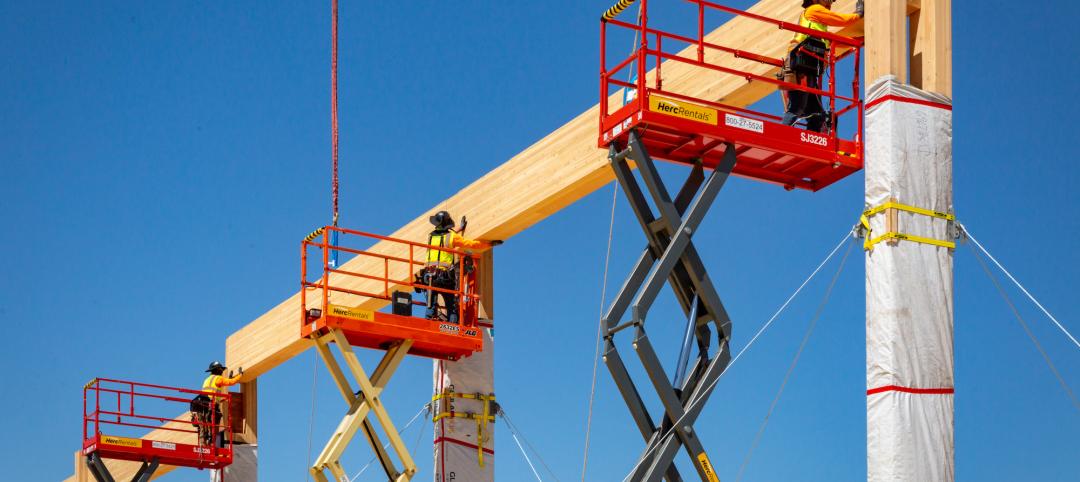A series of pavilions and footbridges planned for the sandstone pillars of Zhangjiajie in Hunan Province, China, are designed to make visitors feel as if they are walking on air and floating above the stunning landscape.
The bridges come courtesy of Martin Duplantier Architectes, which won first place in a design competition for a new route on the western part of Zhiangjiajie. To achieve the optical illusion of making tourists feel as if they are floating, the bridges and pavilions will be built using reflective stainless steel for structure and black stone flooring. The footbridges will contrast with the natural landscape in that they will be of pure geometric shapes.
The pavilions will be made of the same materials and develop on three separate levels. The top level will be a terrace-panorama directly accessible from the path, the middle floor will be a café, and the bottom floor will be a “royal guesthouse.” The guesthouse allows people to spend the night and experience the park after the crowds have left.
One of the bridges will be an elliptical disk with an off-centered hole providing views into the gap between the two rock faces. The hole will be filled with a “strong net” that will allow guests to lie down in the void.
A second bridge will have two levels. The top level connects the two sides of the rock face while the lower level will be similar to the hole in the first bridge but on a larger scale.
A third bridge will create a “water mirror.” Two centimeters of water will lie on top of the black stone path and will continuously drain and reappear via spray nozzles. Every seven minutes, the spray nozzles create a cloud of mist of the bridge. The mist will land on the stones and transform the surface into a still, reflective veneer.
The project does not currently have a timeline for completion.
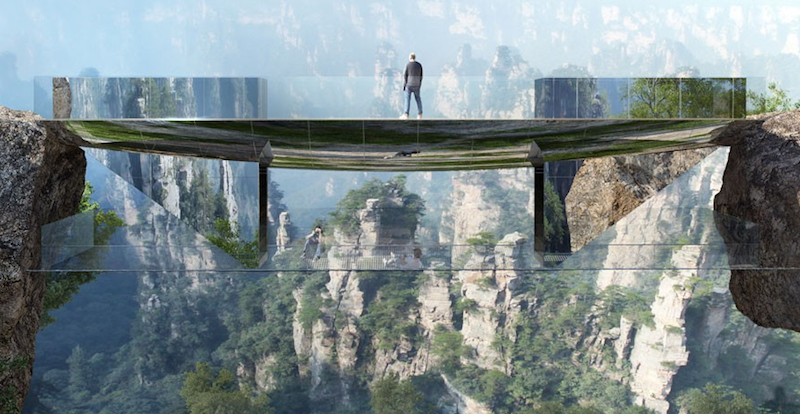 Rendering courtesy of Martin Duplantier Architectes
Rendering courtesy of Martin Duplantier Architectes
 Rendering courtesy of Martin Duplantier Architectes
Rendering courtesy of Martin Duplantier Architectes
Related Stories
Mass Timber | May 3, 2023
Gensler-designed mid-rise will be Houston’s first mass timber commercial office building
A Houston project plans to achieve two firsts: the city’s first mass timber commercial office project, and the state of Texas’s first commercial office building targeting net zero energy operational carbon upon completion next year. Framework @ Block 10 is owned and managed by Hicks Ventures, a Houston-based development company.
Design Innovation Report | Apr 19, 2023
Reinforced concrete walls and fins stiffen and shade the National Bank of Kuwait skyscraper
When the National Bank of Kuwait first conceived its new headquarters more than a decade ago, it wanted to make a statement about passive design with a soaring tower that could withstand the extreme heat of Kuwait City, the country’s desert capital.
3D Printing | Apr 11, 2023
University of Michigan’s DART Laboratory unveils Shell Wall—a concrete wall that’s lightweight and freeform 3D printed
The University of Michigan’s DART Laboratory has unveiled a new product called Shell Wall—which the organization describes as the first lightweight, freeform 3D printed and structurally reinforced concrete wall. The innovative product leverages DART Laboratory’s research and development on the use of 3D-printing technology to build structures that require less concrete.
Mass Timber | Mar 19, 2023
A 100% mass timber construction project is under way in North Carolina
An office building 100% made from mass timber has started construction within the Live Oak Bank campus in Wilmington, N.C. The 67,000-sf structure, a joint building venture between the GCs Swinerton and Wilmington-headquartered Monteith Construction, is scheduled for completion in early 2024.
Concrete | Mar 17, 2023
American Concrete Institute releases new guide for shotcrete construction
The American Concrete Institute, through the work of ACI Committee 506, has released ACI PRC-506-22: Shotcrete—Guide. The newly introduced guide provides information on materials and properties of both dry-mix and wet-mix shotcrete and covers most facets of the shotcrete process including application procedures, equipment requirements, and responsibilities of the shotcrete crew.
Codes | Mar 2, 2023
Biden Administration’s proposed building materials rules increase domestic requirements
The Biden Administration’s proposal on building materials rules used on federal construction and federally funded state and local buildings would significantly boost the made-in-America mandate. In the past, products could qualify as domestically made if at least 55% of the value of their components were from the U.S.
Seismic Design | Feb 27, 2023
Turkey earthquakes provide lessons for California
Two recent deadly earthquakes in Turkey and Syria offer lessons regarding construction practices and codes for California. Lax building standards were blamed for much of the devastation, including well over 35,000 dead and countless building collapses.
Steel Buildings | Feb 21, 2023
AISC releases SpeedCore design guide for building concrete-filled composite steel plate shear wall core systems
The American Institute of Steel Construction has released Design Guide 38, SpeedCore Systems for Steel Structures. The document pertains to the nonproprietary concrete-filled composite steel plate shear wall core system that “shaved a whopping 10 months off the erection schedule of Seattle’s 58-story Rainier Square,” according to AISC.
Steel Buildings | Feb 3, 2023
Top 10 structural steel building projects for 2023
A Mies van der Rohe-designed art and architecture school at Indiana University and Morphosis Architects' Orange County Museum of Art in Costa Mesa, Calif., are among 10 projects to win IDEAS² Awards from the American Institute of Steel Construction.
Mass Timber | Jan 27, 2023
How to set up your next mass timber construction project for success
XL Construction co-founder Dave Beck shares important preconstruction steps for designing and building mass timber buildings.


