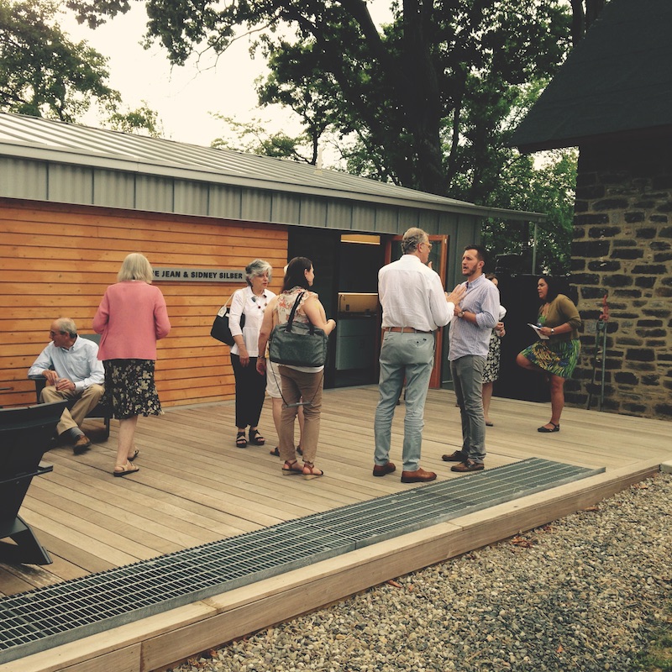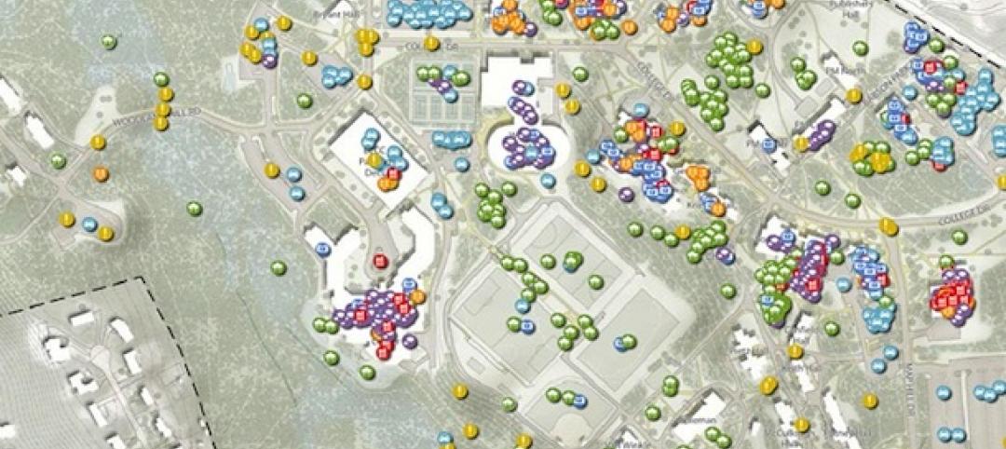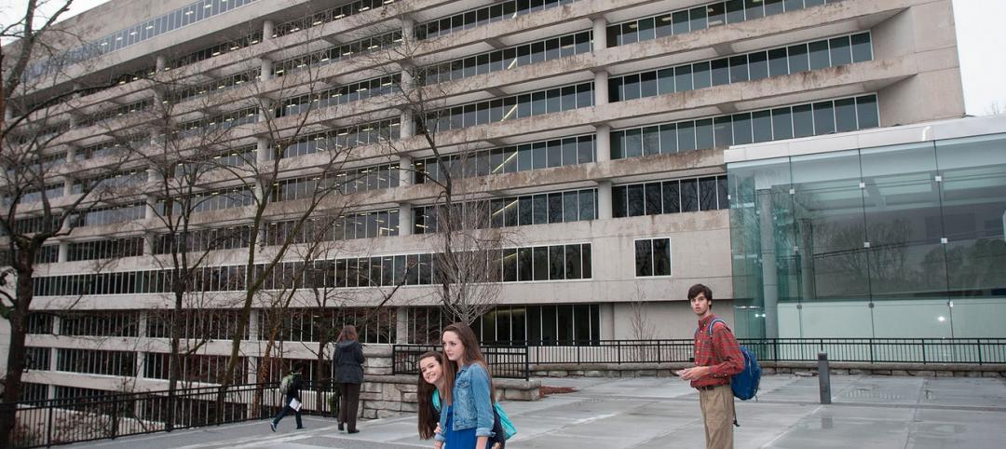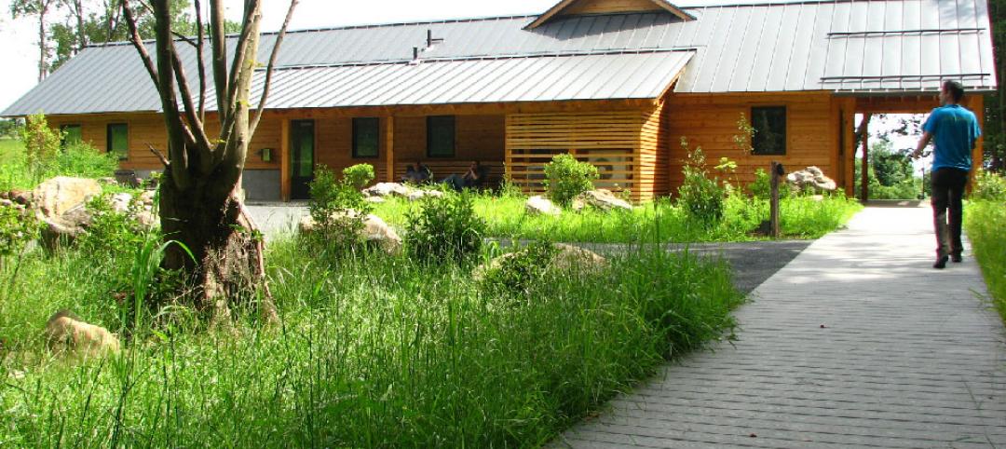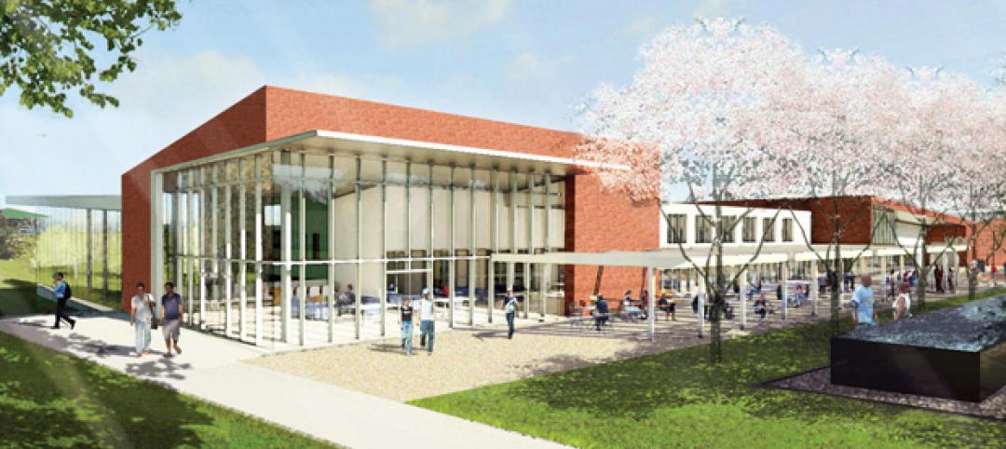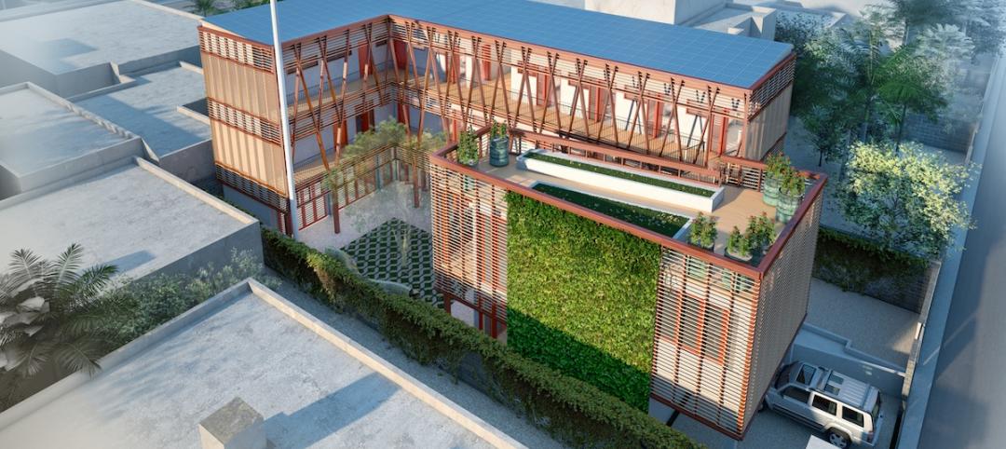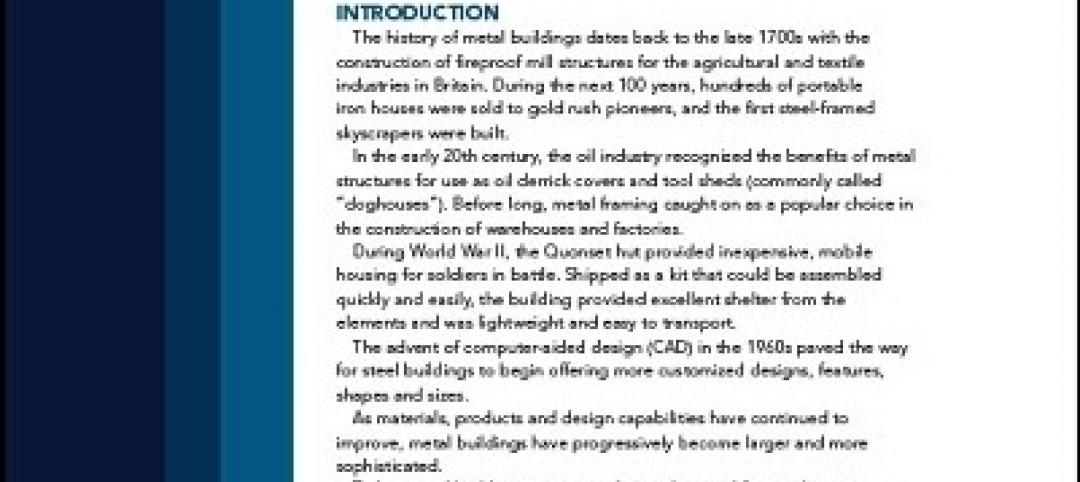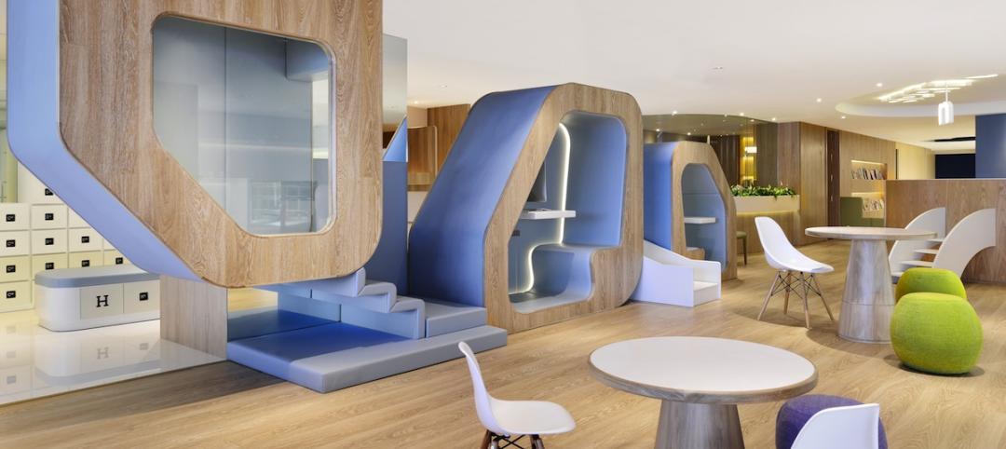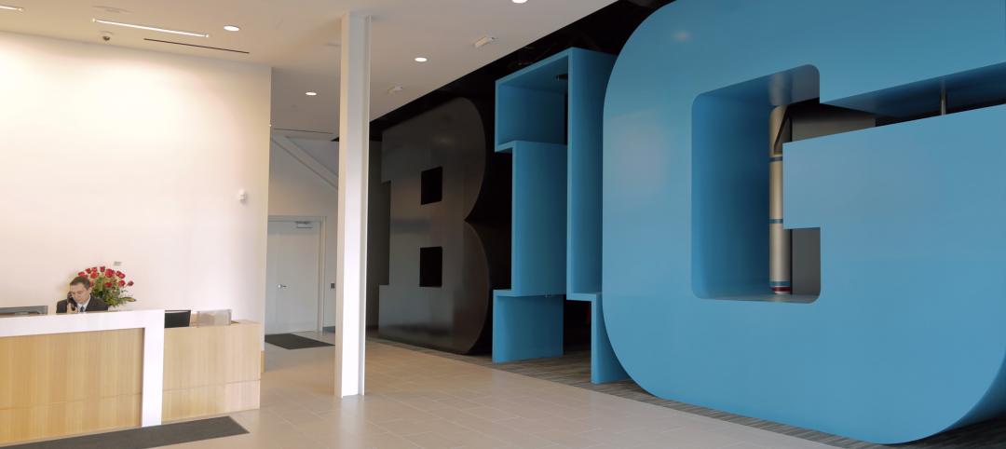The Jean and Sidney Silber Center, a joint project of Building Design+Construction, the U.S. Green Building Council, and Parks & People Foundation, was officially dedicated June 14 in a ceremony at Druid Hill Park, Baltimore.
The modular structure will serve as a training center for “Branches,” Parks & People’s internship and summer jobs program for Baltimore youth ages 14 to 21. Students learn environmental skills, natural resource management, urban agriculture, and water quality monitoring.
“I even learned how to raise rainbow trout in the classroom,” said high school student Khyja McCray, a Branches intern.
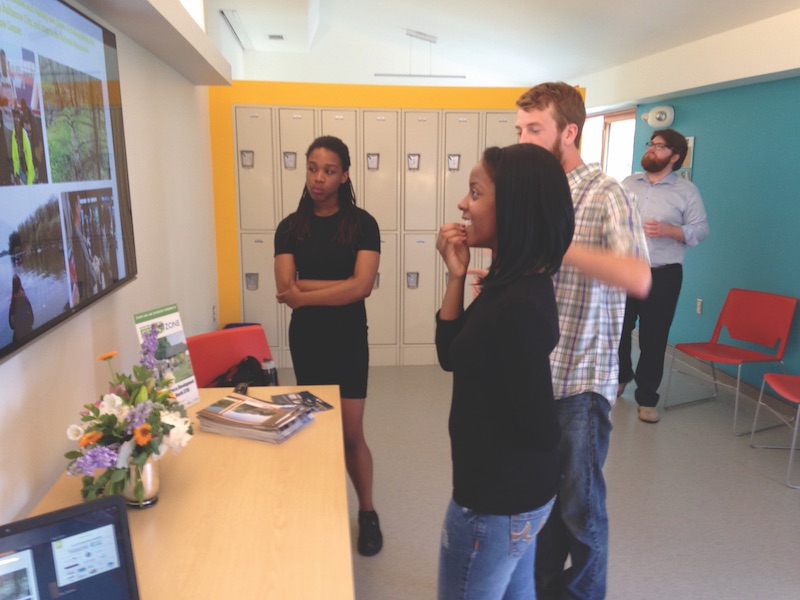 Branches interns Zion Smith, Khyja McCray with Branches team leader Blake Wrigley.
Branches interns Zion Smith, Khyja McCray with Branches team leader Blake Wrigley.
The 600-sf structure was designed by Ziger/Snead Architects, with Morgan State University’s Architecture Department. It was built by Modular Genius. Consulting firm Synthesis completed final installation.
Product contributions and financial support were provided by Access Lighting, Chicago Faucets, Dow Corning, LaCantina Doors, LG, MechoSystems, Modular Building Institute, nora Systems, Valspar, and Zola European Windows. Mark Line Industries produced the metal cladding.
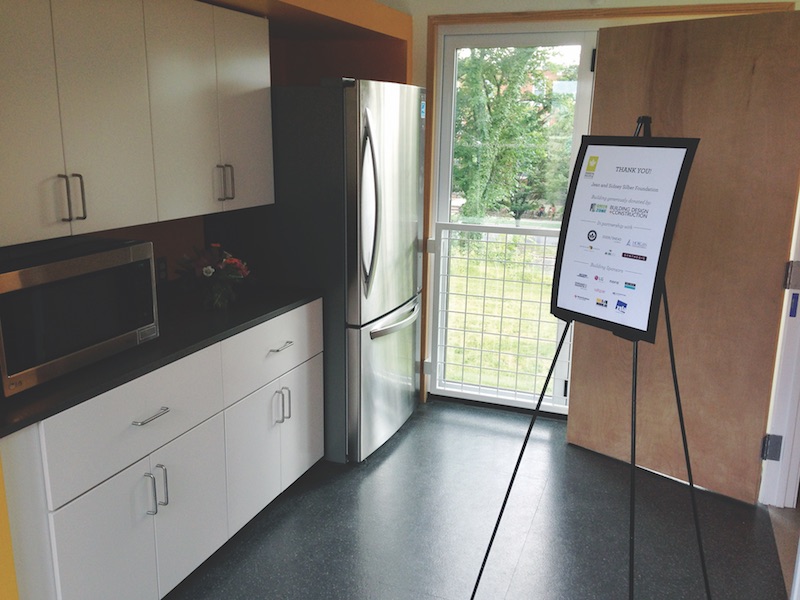 The Silber Center is fitted with a kitchen.
The Silber Center is fitted with a kitchen.
The Jean and Sidney Silber Foundation provided additional funding. BD+C exhibited the structure at Greenbuild 2015, in Washington, D.C.
Related Stories
| Feb 14, 2014
Crowdsourced Placemaking: How people will help shape architecture
The rise of mobile devices and social media, coupled with the use of advanced survey tools and interactive mapping apps, has created a powerful conduit through which Building Teams can capture real-time data on the public. For the first time, the masses can have a real say in how the built environment around them is formed—that is, if Building Teams are willing to listen.
| Feb 13, 2014
University officials sound off on net zero energy buildings
As part of its ongoing ZNE buildings research project, Sasaki Associates, in collaboration with Buro Happold, surveyed some 500 campus designers and representatives on the top challenges and opportunities for achieving net-zero energy performance on university and college campuses.
| Feb 5, 2014
Extreme conversion: Atlanta turns high-rise office building into high school
Formerly occupied by IBM, the 11-story Lakeside building is the new home for North Atlanta High School.
| Feb 4, 2014
World's fifth 'living building' certified at Smith College [slideshow]
The Bechtel Environmental Classroom utilizes solar power, composting toilets, and an energy recovery system, among other sustainable strategies, to meet the rigorous performance requirements of the Living Building Challenge.
| Jan 31, 2014
6 considerations for rehabbing student union buildings
Most colleges and universities feel pressure to offer the latest amenities in order to attract and retain the best and brightest students. While hauling in the bulldozer to create modern facilities is attractive in some regards, deciding to renovate can be just as effective and, in some cases, even preferable to new construction.
| Jan 30, 2014
How reverse engineering nature can spur design innovation
It’s not enough to copy nature. Today’s designers need a deeper understanding of environmental nuance, from the biome in.
| Jan 29, 2014
Notre Dame to expand football stadium in largest project in school history
The $400 million Campus Crossroads Project will add more than 750,000 sf of academic, student life, and athletic space in three new buildings attached to the school's iconic football stadium.
| Jan 28, 2014
White Paper: How metal buildings deliver long-term value to schools
A new white paper from Star Building Systems outlines the benefits of metal buildings for public and private school building projects.
| Jan 28, 2014
16 awe-inspiring interior designs from around the world [slideshow]
The International Interior Design Association released the winners of its 4th Annual Global Excellence Awards. Here's a recap of the winning projects.
| Jan 28, 2014
Big Ten Conference opens swanky HQ and museum [slideshow]
The new mixed-use headquarters includes a museum, broadcast studios, conference facilities, office spaces, and, oh yeah, a Brazilian steakhouse.


