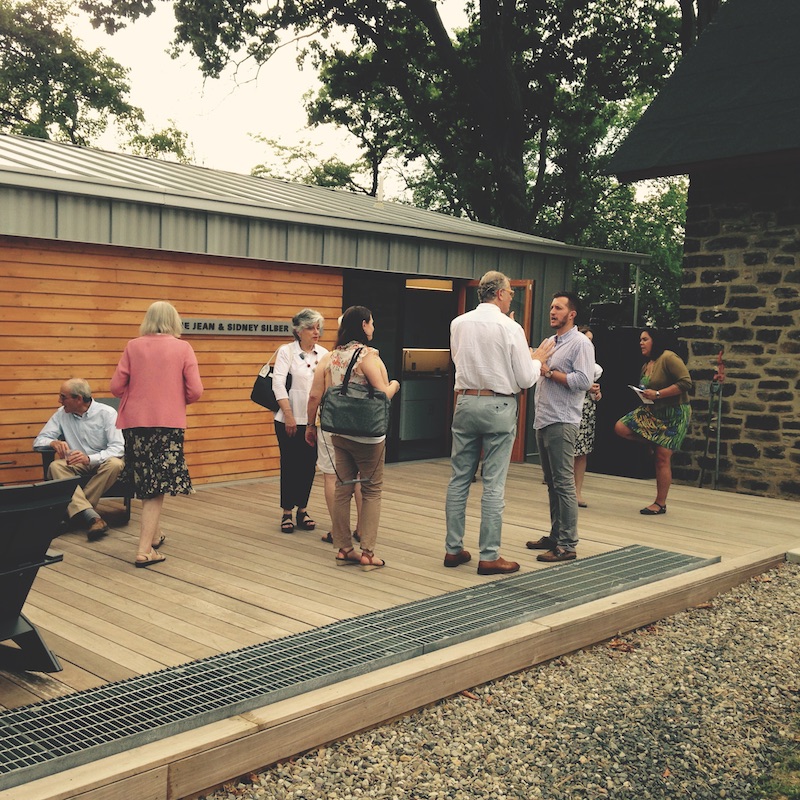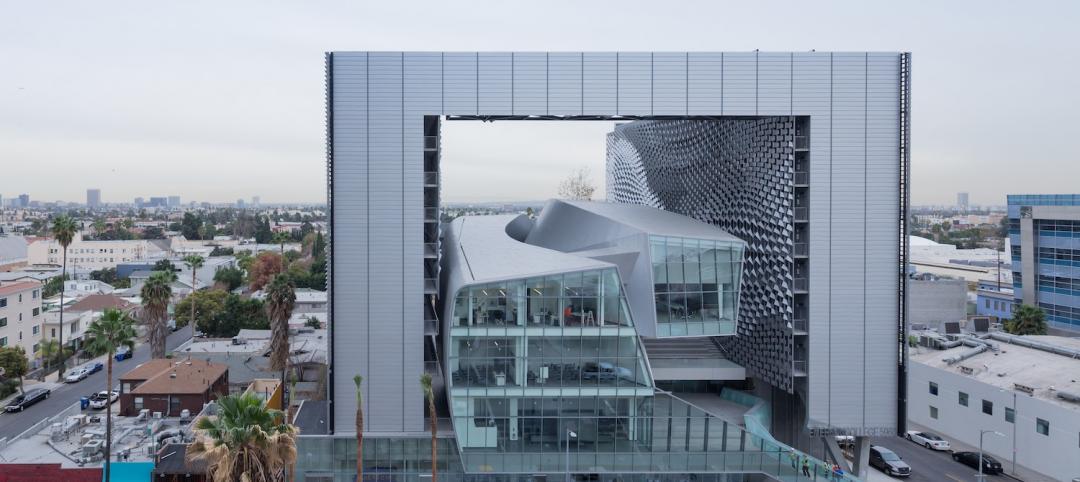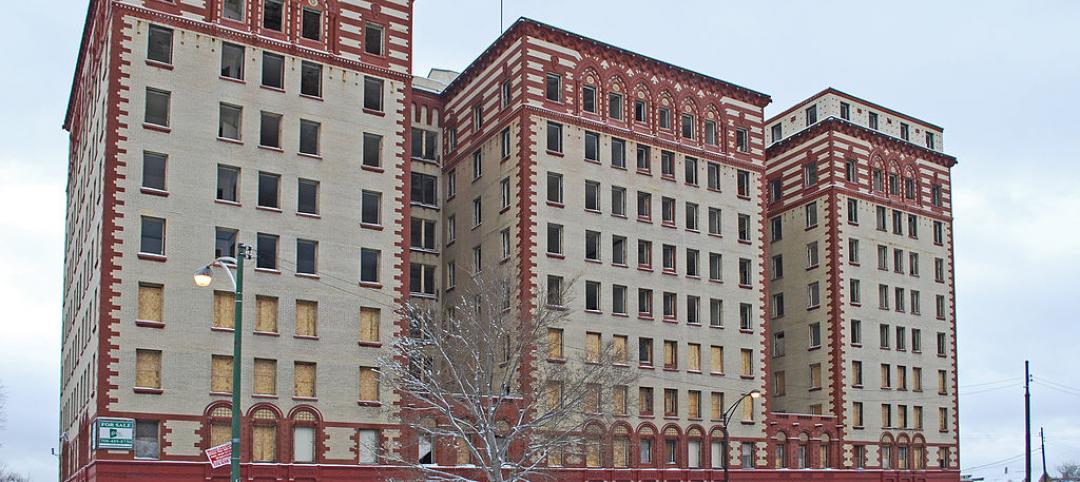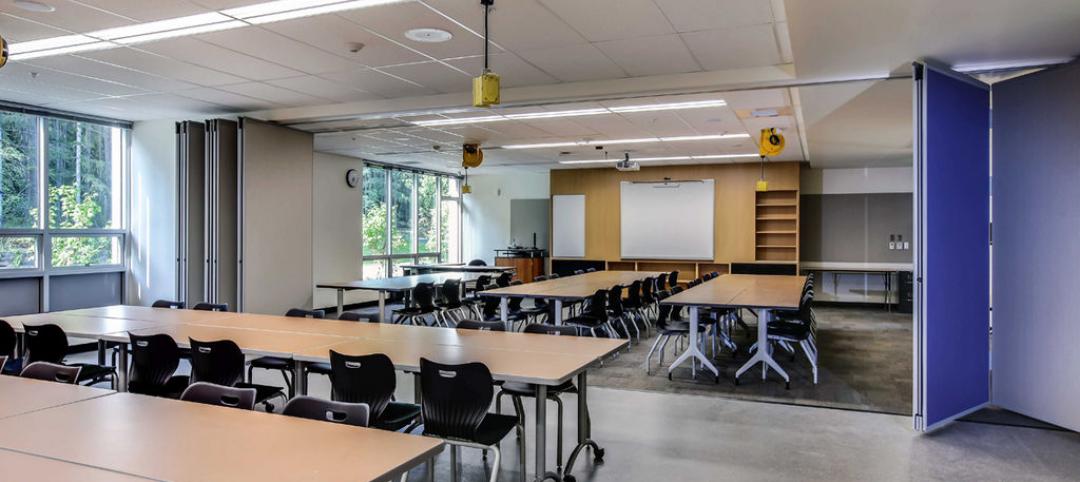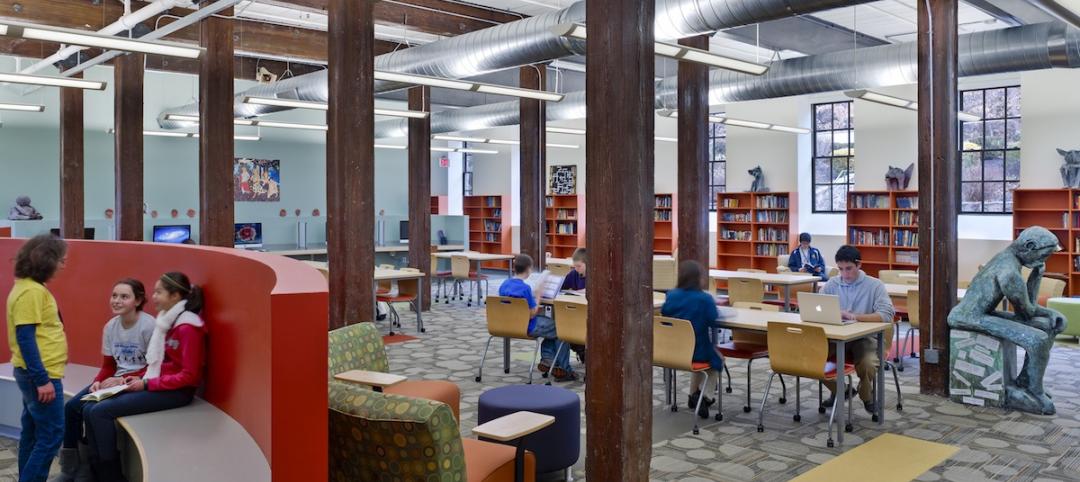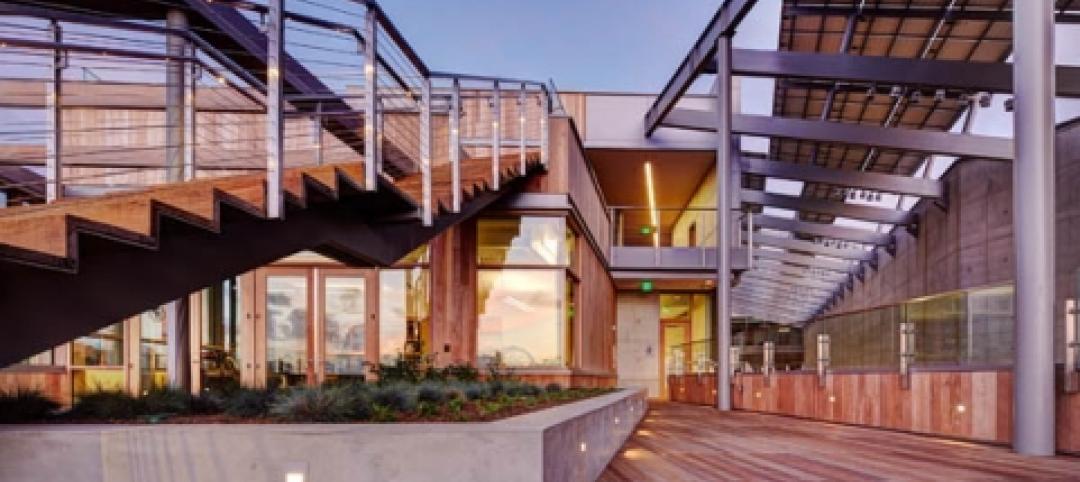The Jean and Sidney Silber Center, a joint project of Building Design+Construction, the U.S. Green Building Council, and Parks & People Foundation, was officially dedicated June 14 in a ceremony at Druid Hill Park, Baltimore.
The modular structure will serve as a training center for “Branches,” Parks & People’s internship and summer jobs program for Baltimore youth ages 14 to 21. Students learn environmental skills, natural resource management, urban agriculture, and water quality monitoring.
“I even learned how to raise rainbow trout in the classroom,” said high school student Khyja McCray, a Branches intern.
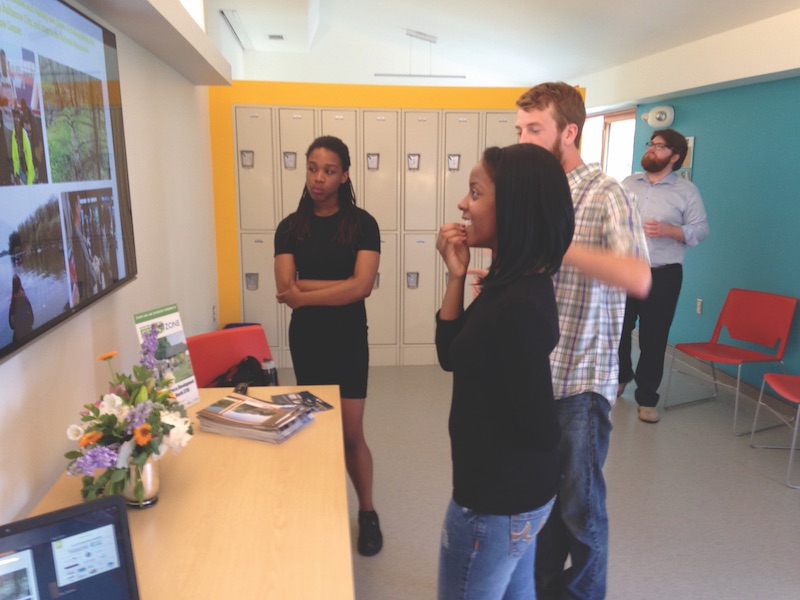 Branches interns Zion Smith, Khyja McCray with Branches team leader Blake Wrigley.
Branches interns Zion Smith, Khyja McCray with Branches team leader Blake Wrigley.
The 600-sf structure was designed by Ziger/Snead Architects, with Morgan State University’s Architecture Department. It was built by Modular Genius. Consulting firm Synthesis completed final installation.
Product contributions and financial support were provided by Access Lighting, Chicago Faucets, Dow Corning, LaCantina Doors, LG, MechoSystems, Modular Building Institute, nora Systems, Valspar, and Zola European Windows. Mark Line Industries produced the metal cladding.
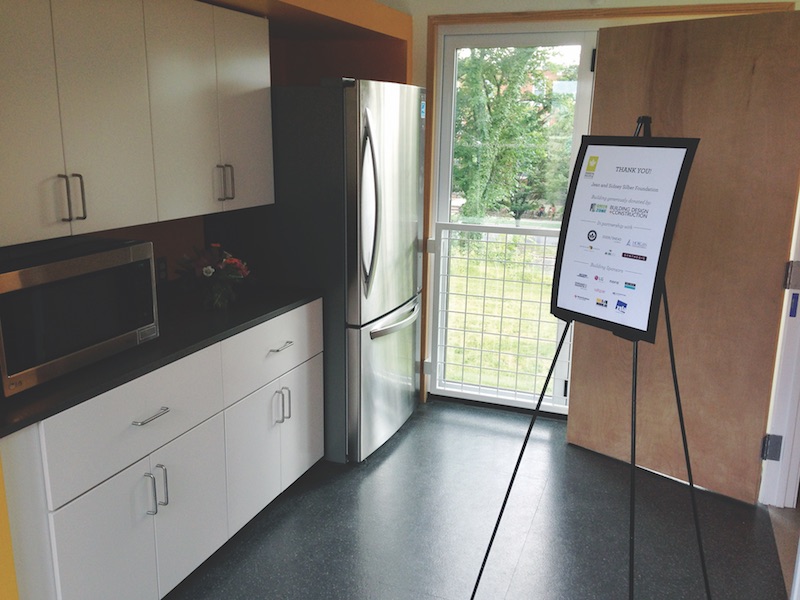 The Silber Center is fitted with a kitchen.
The Silber Center is fitted with a kitchen.
The Jean and Sidney Silber Foundation provided additional funding. BD+C exhibited the structure at Greenbuild 2015, in Washington, D.C.
Related Stories
| Mar 26, 2014
Callison launches sustainable design tool with 84 proven strategies
Hybrid ventilation, nighttime cooling, and fuel cell technology are among the dozens of sustainable design techniques profiled by Callison on its new website, Matrix.Callison.com.
| Mar 20, 2014
Common EIFS failures, and how to prevent them
Poor workmanship, impact damage, building movement, and incompatible or unsound substrate are among the major culprits of EIFS problems.
| Mar 19, 2014
Frames: the biggest value engineering tip
In every aspect of a metal building, you can tweak the cost by adjusting the finish, panel thickness, and panel profile. These changes might make a few percentage points difference in the cost. Change the framing and you have the opportunity to affect 10-20 percent savings to the metal building portion of the project.
| Mar 17, 2014
Rem Koolhaas explains China's plans for its 'ghost cities'
China's goal, according to Koolhaas, is to de-incentivize migration into already overcrowded cities.
| Mar 12, 2014
14 new ideas for doors and door hardware
From a high-tech classroom lockdown system to an impact-resistant wide-stile door line, BD+C editors present a collection of door and door hardware innovations.
| Mar 7, 2014
Thom Mayne's high-tech Emerson College LA campus opens in Hollywood [slideshow]
The $85 million, 10-story vertical campus takes the shape of a massive, shimmering aircraft hangar, housing a sculptural, glass-and-aluminum base building.
| Mar 7, 2014
Chicago's 7 most threatened buildings: Guyon Hotel, Jeffrey Theater make the list
The 2014 edition of Preservation Chicago's annual Chicago's 7 list includes an L station house, public school, theater, manufacturing district, power house, and hotel.
| Mar 4, 2014
If there’s no ‘STEM crisis,’ why build more STEM schools?
Before you get your shorts in a knot, I have nothing against science, technology, engineering, or even mathematics; to the contrary, I love all four “STEM” disciplines (I’m lying about the math). But I question whether we need to be building K-12 schools that overly emphasize or are totally devoted to STEM.
| Feb 26, 2014
Adaptive reuse project brings school into historic paper mill
The project features nontraditional classrooms for collaborative learning, an arts and music wing, and a technologically sophisticated global resource center.
| Feb 24, 2014
First look: UC San Diego opens net-zero biological research lab
The facility is intended to be "the most sustainable laboratory in the world," and incorporates natural ventilation, passive cooling, high-efficiency plumbing, and sustainably harvested wood.


