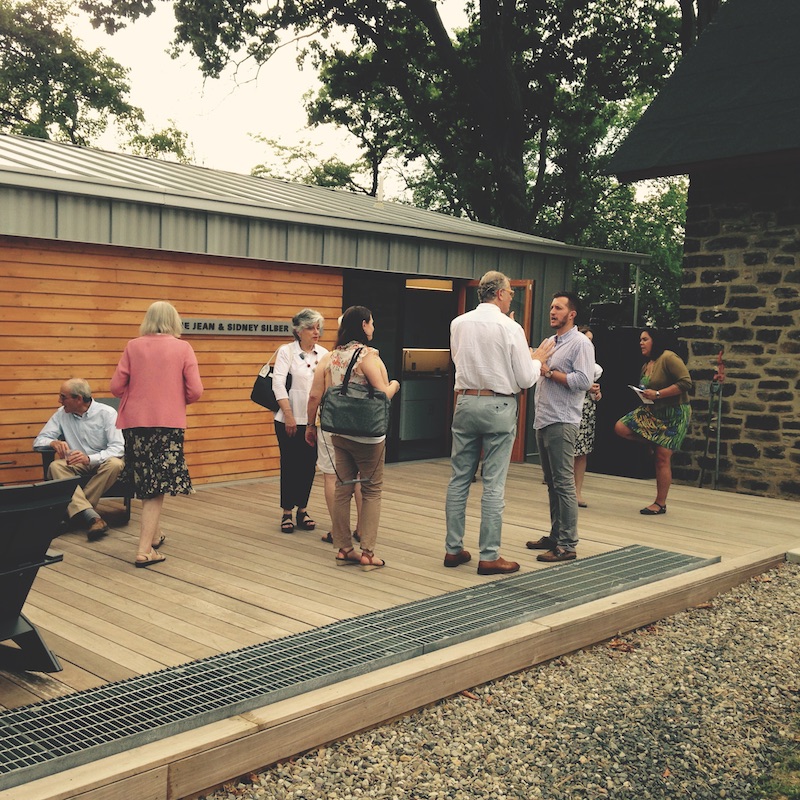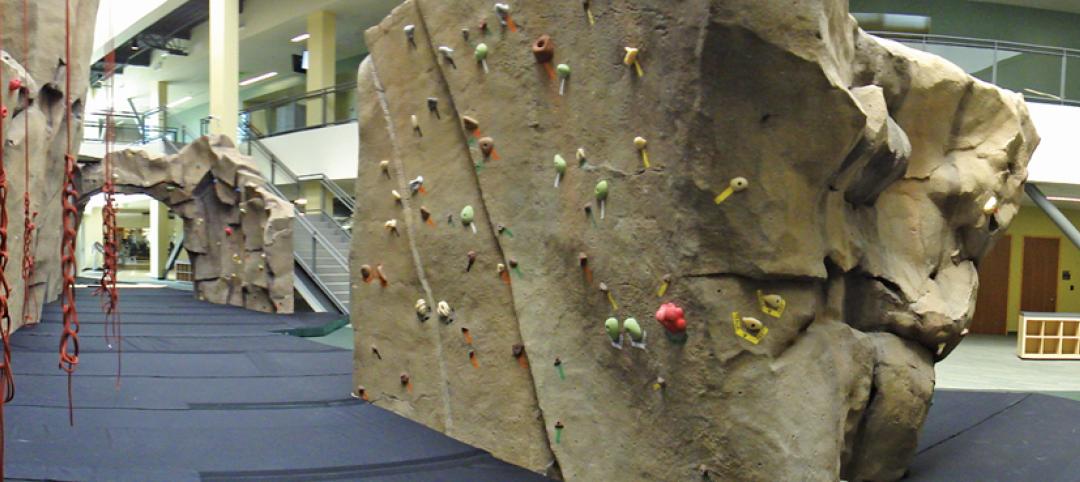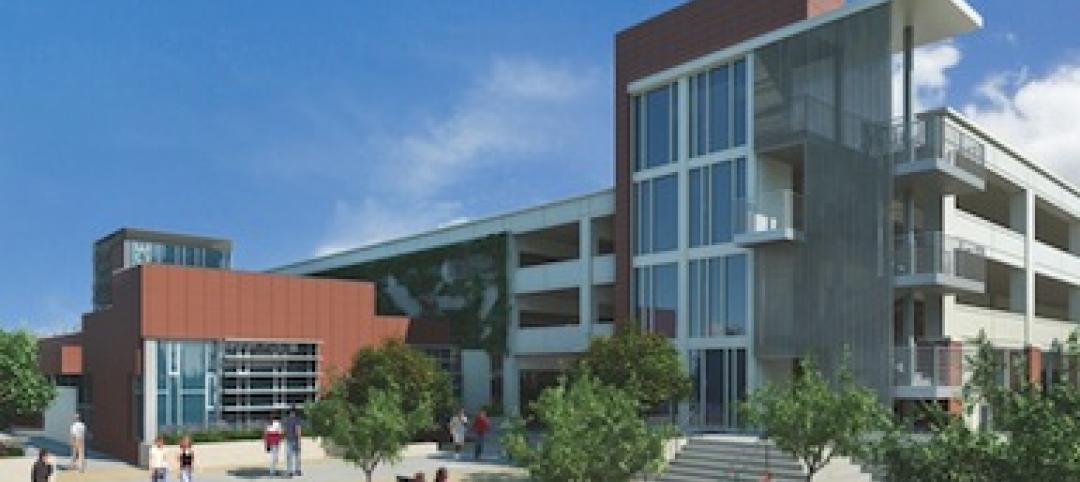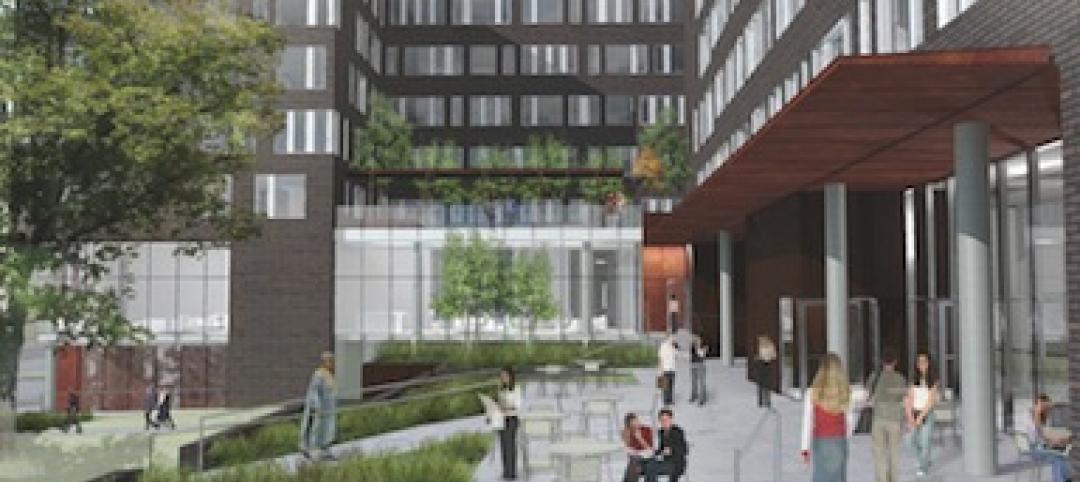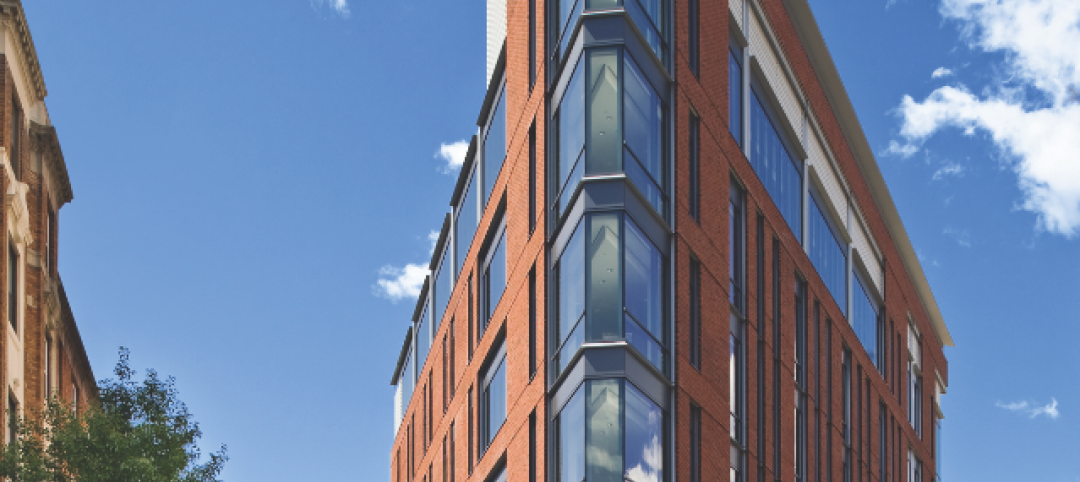The Jean and Sidney Silber Center, a joint project of Building Design+Construction, the U.S. Green Building Council, and Parks & People Foundation, was officially dedicated June 14 in a ceremony at Druid Hill Park, Baltimore.
The modular structure will serve as a training center for “Branches,” Parks & People’s internship and summer jobs program for Baltimore youth ages 14 to 21. Students learn environmental skills, natural resource management, urban agriculture, and water quality monitoring.
“I even learned how to raise rainbow trout in the classroom,” said high school student Khyja McCray, a Branches intern.
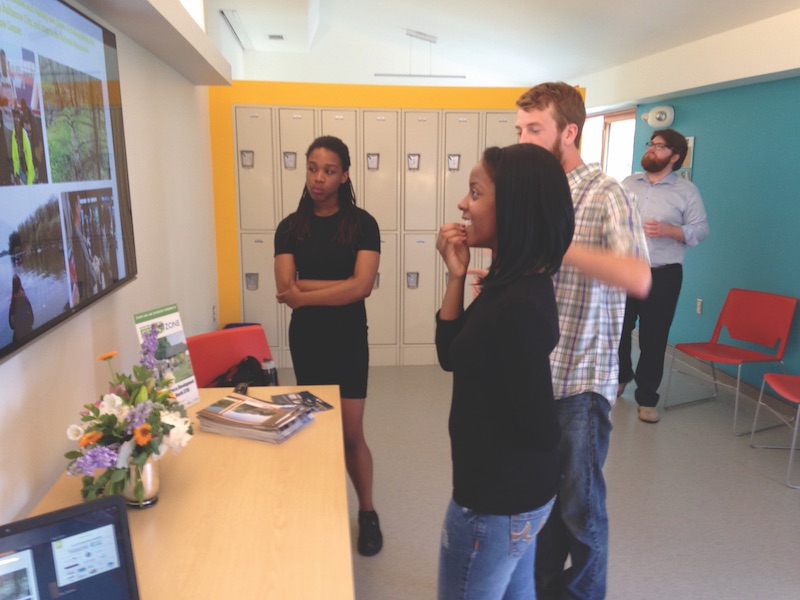 Branches interns Zion Smith, Khyja McCray with Branches team leader Blake Wrigley.
Branches interns Zion Smith, Khyja McCray with Branches team leader Blake Wrigley.
The 600-sf structure was designed by Ziger/Snead Architects, with Morgan State University’s Architecture Department. It was built by Modular Genius. Consulting firm Synthesis completed final installation.
Product contributions and financial support were provided by Access Lighting, Chicago Faucets, Dow Corning, LaCantina Doors, LG, MechoSystems, Modular Building Institute, nora Systems, Valspar, and Zola European Windows. Mark Line Industries produced the metal cladding.
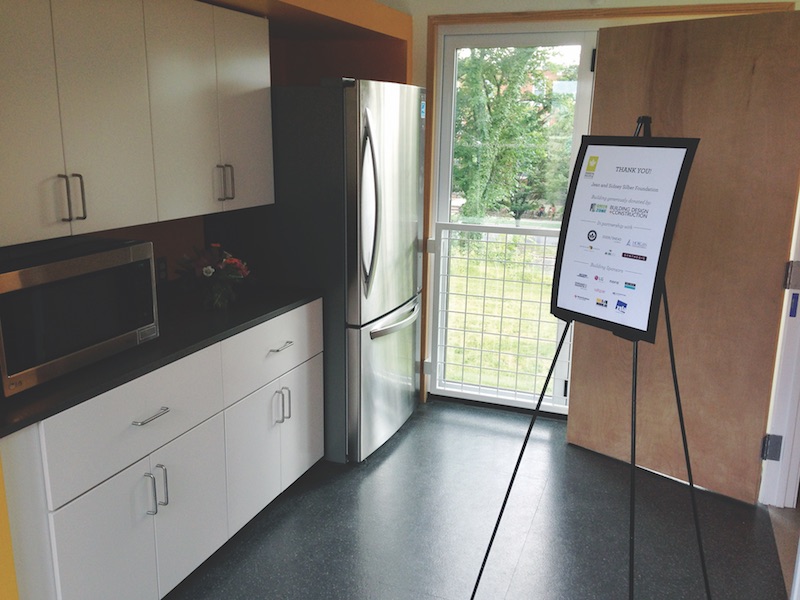 The Silber Center is fitted with a kitchen.
The Silber Center is fitted with a kitchen.
The Jean and Sidney Silber Foundation provided additional funding. BD+C exhibited the structure at Greenbuild 2015, in Washington, D.C.
Related Stories
| Sep 16, 2010
Green recreation/wellness center targets physical, environmental health
The 151,000-sf recreation and wellness center at California State University’s Sacramento campus, called the WELL (for “wellness, education, leisure, lifestyle”), has a fitness center, café, indoor track, gymnasium, racquetball courts, educational and counseling space, the largest rock climbing wall in the CSU system.
| Sep 13, 2010
Community college police, parking structure targets LEED Platinum
The San Diego Community College District's $1.555 billion construction program continues with groundbreaking for a 6,000-sf police substation and an 828-space, four-story parking structure at San Diego Miramar College.
| Sep 13, 2010
Campus housing fosters community connection
A 600,000-sf complex on the University of Washington's Seattle campus will include four residence halls for 1,650 students and a 100-seat cafe, 8,000-sf grocery store, and conference center with 200-seat auditorium for both student and community use.
| Sep 13, 2010
'A Model for the Entire Industry'
How a university and its Building Team forged a relationship with 'the toughest building authority in the country' to bring a replacement hospital in early and under budget.
| Sep 13, 2010
Committed to the Core
How a forward-looking city government, a growth-minded university, a developer with vision, and a determined Building Team are breathing life into downtown Phoenix.
| Sep 13, 2010
College Sets Its Sights on a Difficult Site
Looking to expand within Boston's famed Longwood Medical Area, the Massachusetts College of Pharmacy and Health Sciences took a chance on an awkward site with a prestigious address and vocal neighbors.


