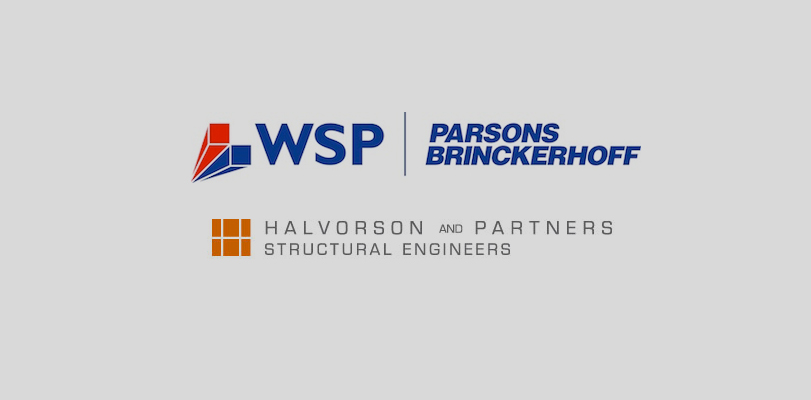WSP | Parsons Brinckerhoff, a global engineering and professional services organization, has acquired Halvorson and Partners, a 40-person Chicago-based firm that provides structural engineering services for developers, private owners, and institutions worldwide.
Formed in 1996, Halvorson and Partners has completed structural designs for high-profile projects throughout the world. Its portfolio includes the Burj Mohammed Bin Rashid Tower in Abu Dhabi, which won the 2015 Best Tall Building Award for the Middle East and Africa from the CTBUH. Other prominent recent projects include: OneEleven, a 60-story luxury apartment tower in Chicago; Wolf Point West Tower, the first tower in a multi-phase $1 billion (USD) development along the Chicago River in Chicago; and Vantone Tower, a 600-foot-tall corporate headquarters in Tianjin, China.
Robert Halvorson, founding principal of Halvorson and Partners, led the firm’s designs for the recently completed Index Building in Dubai and the Central Market Towers in Abu Dhabi. He also developed the structural concepts for a number of super-tall towers which Halvorson and Partners has taken through schematic design and design development, including 1 Dubai, Russia Tower in Moscow, and Hanking Center in Shenzhen. Halvorson will remain with the firm and has been named an executive vice president, where he will continue to lead the Chicago office.
Aside from structural engineering services for tall and complex buildings, Halvorson and Partners offers technical expertise in such areas as adaptive reuse/tenant modification, forensic engineering, value engineering, building assessment, and peer review. Its clients include owners and developers of commercial office towers, residential buildings, hotels, and mixed-use complexes as well as educational and civic institutions.
Related Stories
AEC Tech | Feb 28, 2024
How to harness LIDAR and BIM technology for precise building data, equipment needs
By following the Scan to Point Cloud + Point Cloud to BIM process, organizations can leverage the power of LIDAR and BIM technology at the same time. This optimizes the documentation of existing building conditions, functions, and equipment needs as a current condition and as a starting point for future physical plant expansion projects.
Data Centers | Feb 28, 2024
What’s next for data center design in 2024
Nuclear power, direct-to-chip liquid cooling, and data centers as learning destinations are among the emerging design trends in the data center sector, according to Scott Hays, Sector Leader, Sustainable Design, with HED.
Windows and Doors | Feb 28, 2024
DOE launches $2 million prize to advance cost-effective, energy-efficient commercial windows
The U.S. Department of Energy launched the American-Made Building Envelope Innovation Prize—Secondary Glazing Systems. The program will offer up to $2 million to encourage production of high-performance, cost-effective commercial windows.
AEC Innovators | Feb 28, 2024
How Suffolk Construction identifies ConTech and PropTech startups for investment, adoption
Contractor giant Suffolk Construction has invested in 27 ConTech and PropTech companies since 2019 through its Suffolk Technologies venture capital firm. Parker Mundt, Suffolk Technologies’ Vice President–Platforms, recently spoke with Building Design+Construction about his company’s investment strategy.
Performing Arts Centers | Feb 27, 2024
Frank Gehry-designed expansion of the Colburn School performing arts center set to break ground
In April, the Colburn School, an institute for music and dance education and performance, will break ground on a 100,000-sf expansion designed by architect Frank Gehry. Located in downtown Los Angeles, the performing arts center will join the neighboring Walt Disney Concert Hall and The Grand by Gehry, forming the largest concentration of Gehry-designed buildings in the world.
Construction Costs | Feb 27, 2024
Experts see construction material prices stabilizing in 2024
Gordian’s Q1 2024 Quarterly Construction Cost Insights Report brings good news: Although there are some materials whose prices have continued to show volatility, costs at a macro level are returning to a level of stability, suggesting predictable historical price escalation factors.
Sustainability | Feb 26, 2024
GBBN's Inflation Reduction Act Calculator goes live
GBBN has publicly released its IRA Calculator, a tool that helps you understand funding opportunities in the IRA for sustainable design.
Construction Costs | Feb 22, 2024
K-12 school construction costs for 2024
Data from Gordian breaks down the average cost per square foot for four different types of K-12 school buildings (elementary schools, junior high schools, high schools, and vocational schools) across 10 U.S. cities.
MFPRO+ Special Reports | Feb 22, 2024
Crystal Lagoons: A deep dive into real estate's most extreme guest amenity
These year-round, manmade, crystal clear blue lagoons offer a groundbreaking technology with immense potential to redefine the concept of water amenities. However, navigating regulatory challenges and ensuring long-term sustainability are crucial to success with Crystal Lagoons.
AEC Tech | Feb 20, 2024
AI for construction: What kind of tool can artificial intelligence become for AEC teams?
Avoiding the hype and gathering good data are half the battle toward making artificial intelligence tools useful for performing design, operational, and jobsite tasks.
















